3.702 fotos de zonas de estar contemporáneas con marco de chimenea de hormigón
Filtrar por
Presupuesto
Ordenar por:Popular hoy
21 - 40 de 3702 fotos
Artículo 1 de 3
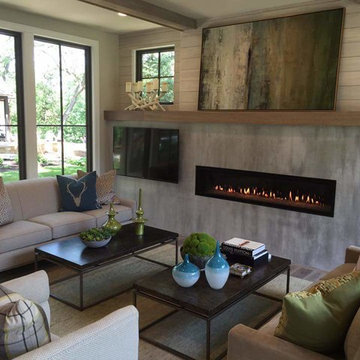
This new home with refined architecture has a timeless and fresh design. The main level greatroom features a massive 60' linear fireplace. The 17' x 6' clean concrete surround has a long, narrow gas fireplace set into the Granicrete concrete. The wall was hand-troweled with virtually no irregularities to give it a smooth finish. The custom coloring has soft whites and grays that don't distract from the contemporary living area.

The spaces within the house are organized with the public areas running south to north, arrayed on the brow of the slope looking toward the water in the distance. Perpendicular, the private spaces (bedroom, baths, and study) run east to west. The private spaces are raised and have wood floors, as opposed to the concrete floors of the public areas.
Phillip Spears Photographer
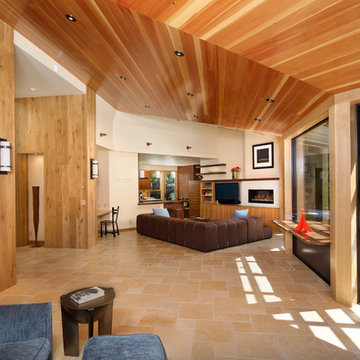
The living area has an open floor plan with kitchen, living area, and entertainment corner. The ceilings are vertical grain Douglas Fir. French Oak is found in the walls and the TV entertainment system shelves. Flooring in this main area of the home is Jerusalem Gold tile. The built in desk nook allows for every day practicals and the built in nooks and shelves allow for art and knick-knacks to be tastefully displayed. The fireplace is a linear fireplace with custom concrete facade and a walnut mantle. There is a live-edge walnut cantilever indoor/outdoor table with sliding glass barn doors on either side that allows access to the outdoor living-cooking area. The tall frosted-glass pivot doors lead to a separate office and a play room, both off the main living area.
The kitchen boasts a custom Spekva counter with waterfall edge. The cabinetry is custom made walnut. There is a breakfast bar with pendant lighting above as well as a kitchen-breakfast nook.
(Photo by: Bernard Andre)

Sited in the woodsy hills of San Anselmo, this house suffered from oddities of scale and organization as well as a rather low grade of detailing and finish. This design savvy couple saw the property’s potential and turned to building Lab to develop it into a home for their young, growing family. Initial discussions centered on expanding the kitchen and master bath but grew to encapsulate the entire house. With a bit of creative thinking we met the challenge of expanding both the sense of and actual space without the full cost of an addition. An earlier addition had included a screened-in porch which, with the floor and roof already framed, we now saw as the perfect place to expand the kitchen. Capturing this space effectively doubled the size of the kitchen and dramatically improved both natural light and the engagement to rear deck and landscape.
The lushly forested surrounds cued the generous application of walnut cabinetry and details. Exposed cold rolled steel components infused the space with a rustic simplicity that the original detailing lacked but seemed to want. Replacement of hollow core six panel doors with solid core slabs, simplification of trim profiles and skim coating all sheetrock refined the overall feel.
Ultimately, pretty much every surface - including the exterior - received our attention. On approach, the project maintains the house’s original sense of modesty. On the interior, warmth, refinement and livability are achieved by finding what the house had to offer rather than aggressive reinvention.
photos by scott hargis
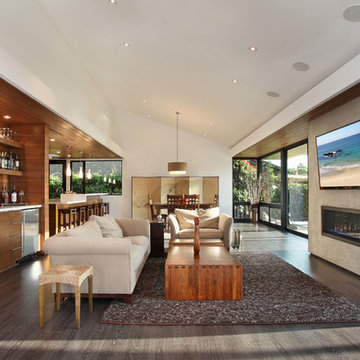
Architecture and Design by Anders Lasater Architects. Photos by Jeri Koegel.
Imagen de salón con barra de bar contemporáneo con marco de chimenea de hormigón
Imagen de salón con barra de bar contemporáneo con marco de chimenea de hormigón

Warm and inviting contemporary great room in The Ridges. The large wall panels of walnut accent the automated art that covers the TV when not in use. The floors are beautiful French Oak that have been faux finished and waxed for a very natural look. There are two stunning round custom stainless pendants with custom linen shades. The round cocktail table has a beautiful book matched top in Macassar ebony. A large cable wool shag rug makes a great room divider in this very grand room. The backdrop is a concrete fireplace with two leather reading chairs and ottoman. Timeless sophistication!

Ground up project featuring an aluminum storefront style window system that connects the interior and exterior spaces. Modern design incorporates integral color concrete floors, Boffi cabinets, two fireplaces with custom stainless steel flue covers. Other notable features include an outdoor pool, solar domestic hot water system and custom Honduran mahogany siding and front door.
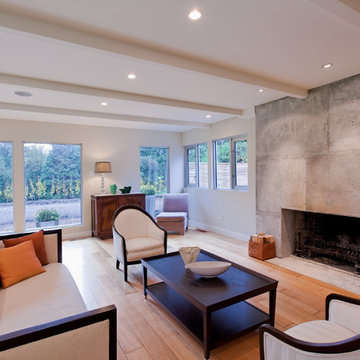
Ejemplo de salón para visitas abierto actual grande sin televisor con todas las chimeneas, marco de chimenea de hormigón, paredes beige, suelo de madera clara y suelo marrón

Imagen de sala de estar cerrada contemporánea grande con paredes blancas, suelo de madera oscura, todas las chimeneas, televisor colgado en la pared, marco de chimenea de hormigón, suelo marrón y alfombra
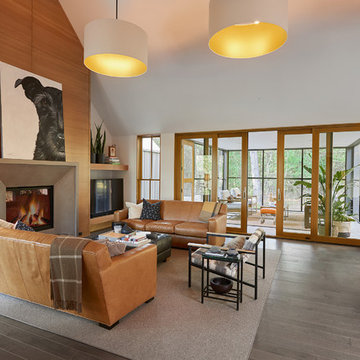
Modelo de salón abierto contemporáneo grande con paredes blancas, todas las chimeneas, marco de chimenea de hormigón, suelo gris, suelo de madera en tonos medios y televisor independiente
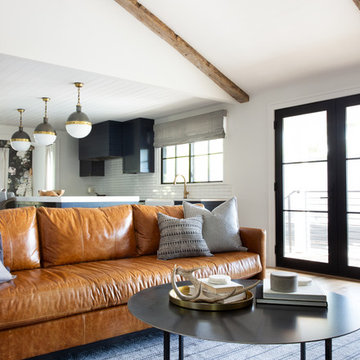
The down-to-earth interiors in this Austin home are filled with attractive textures, colors, and wallpapers.
Project designed by Sara Barney’s Austin interior design studio BANDD DESIGN. They serve the entire Austin area and its surrounding towns, with an emphasis on Round Rock, Lake Travis, West Lake Hills, and Tarrytown.
For more about BANDD DESIGN, click here: https://bandddesign.com/
To learn more about this project, click here:
https://bandddesign.com/austin-camelot-interior-design/

Imagen de salón para visitas abierto actual grande con paredes blancas, suelo de madera clara, chimenea de doble cara, televisor colgado en la pared, suelo beige y marco de chimenea de hormigón
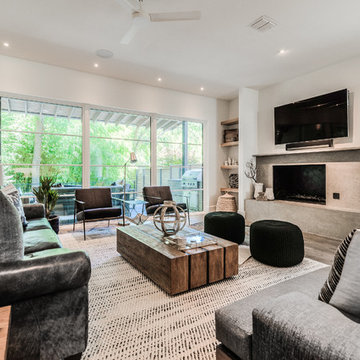
Diseño de salón abierto contemporáneo grande con paredes blancas, suelo de madera clara, todas las chimeneas, marco de chimenea de hormigón y televisor colgado en la pared

Open Kids' Loft for lounging, studying by the fire, playing guitar and more. Photo by Vance Fox
Modelo de sala de estar con rincón musical abierta actual grande sin televisor con paredes blancas, moqueta, todas las chimeneas, marco de chimenea de hormigón y suelo beige
Modelo de sala de estar con rincón musical abierta actual grande sin televisor con paredes blancas, moqueta, todas las chimeneas, marco de chimenea de hormigón y suelo beige

The stacked stone fireplace is flanked by built-in cabinets with lighted shelves. The surround is bronze and the floating hearth is polished black galaxy granite. A. Rudin swivel chairs and sofa. Coffee table is custom design by Susan Hersker. Ribbon mahogany table floats on polished chrome base and has inset glass.
Project designed by Susie Hersker’s Scottsdale interior design firm Design Directives. Design Directives is active in Phoenix, Paradise Valley, Cave Creek, Carefree, Sedona, and beyond.
For more about Design Directives, click here: https://susanherskerasid.com/
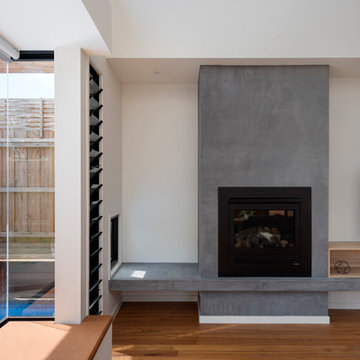
The living room with window seat over pool.
Jetmaster gas fireplace with rendered surround and bench.
Rachel Lewis Photography
Foto de salón abierto actual con paredes blancas, suelo de madera clara, todas las chimeneas, marco de chimenea de hormigón y televisor colgado en la pared
Foto de salón abierto actual con paredes blancas, suelo de madera clara, todas las chimeneas, marco de chimenea de hormigón y televisor colgado en la pared

Foto de salón para visitas abierto actual de tamaño medio sin televisor con paredes grises, suelo de baldosas de porcelana, todas las chimeneas y marco de chimenea de hormigón
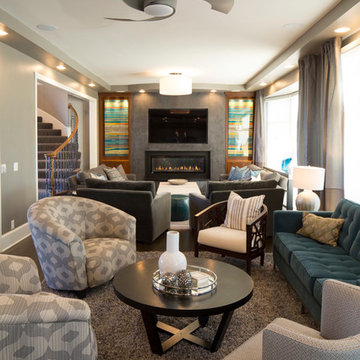
Foto de salón para visitas abierto contemporáneo de tamaño medio con chimenea lineal, marco de chimenea de hormigón, paredes grises, suelo de madera oscura y televisor colgado en la pared
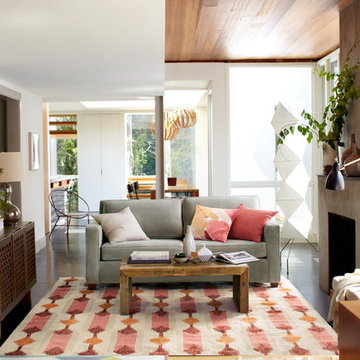
Modelo de salón para visitas contemporáneo sin televisor con todas las chimeneas y marco de chimenea de hormigón
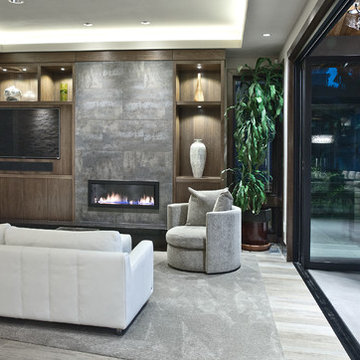
Diseño de salón para visitas abierto actual de tamaño medio con paredes grises, suelo de madera en tonos medios, chimenea lineal, marco de chimenea de hormigón, televisor colgado en la pared y suelo gris
3.702 fotos de zonas de estar contemporáneas con marco de chimenea de hormigón
2





