3.707 fotos de zonas de estar contemporáneas con marco de chimenea de hormigón
Filtrar por
Presupuesto
Ordenar por:Popular hoy
121 - 140 de 3707 fotos
Artículo 1 de 3
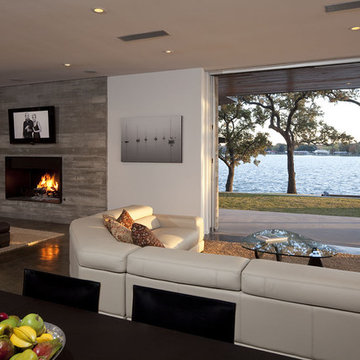
Imagen de salón abierto actual grande con paredes blancas, todas las chimeneas, suelo de cemento, marco de chimenea de hormigón, televisor colgado en la pared y alfombra

Contemporary Family Room design with vaulted, beamed ceilings, light sectional, teal chairs and holiday decor.
Modelo de sala de estar abierta y abovedada actual extra grande con paredes blancas, suelo de madera oscura, todas las chimeneas, marco de chimenea de hormigón, televisor colgado en la pared y suelo marrón
Modelo de sala de estar abierta y abovedada actual extra grande con paredes blancas, suelo de madera oscura, todas las chimeneas, marco de chimenea de hormigón, televisor colgado en la pared y suelo marrón
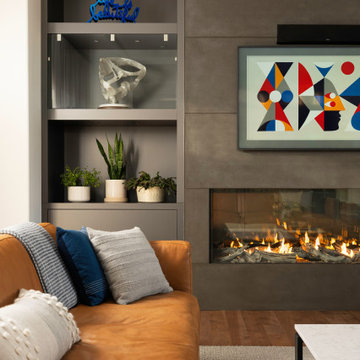
Rodwin Architecture & Skycastle Homes
Location: Boulder, Colorado, USA
Interior design, space planning and architectural details converge thoughtfully in this transformative project. A 15-year old, 9,000 sf. home with generic interior finishes and odd layout needed bold, modern, fun and highly functional transformation for a large bustling family. To redefine the soul of this home, texture and light were given primary consideration. Elegant contemporary finishes, a warm color palette and dramatic lighting defined modern style throughout. A cascading chandelier by Stone Lighting in the entry makes a strong entry statement. Walls were removed to allow the kitchen/great/dining room to become a vibrant social center. A minimalist design approach is the perfect backdrop for the diverse art collection. Yet, the home is still highly functional for the entire family. We added windows, fireplaces, water features, and extended the home out to an expansive patio and yard.
The cavernous beige basement became an entertaining mecca, with a glowing modern wine-room, full bar, media room, arcade, billiards room and professional gym.
Bathrooms were all designed with personality and craftsmanship, featuring unique tiles, floating wood vanities and striking lighting.
This project was a 50/50 collaboration between Rodwin Architecture and Kimball Modern
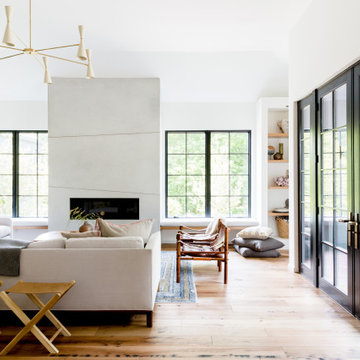
A combination of vintage lighting, mid century chairs, clean lined upholstery, reclaimed wood flooring and layers of pillows and fabric greet you as you enter the JCI Flagship Studio
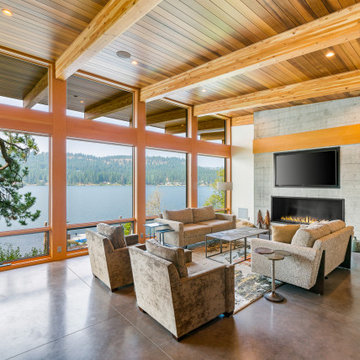
Imagen de salón abierto contemporáneo grande con paredes blancas, suelo de cemento, chimenea lineal, marco de chimenea de hormigón, televisor colgado en la pared y suelo gris
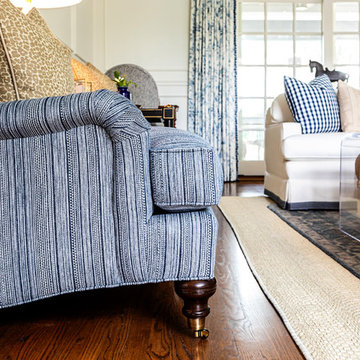
The existing makeup of this living room was enhanced with the infusion of eye-catching colors, fabrics, texture, and patterns.
Project designed by Courtney Thomas Design in La Cañada. Serving Pasadena, Glendale, Monrovia, San Marino, Sierra Madre, South Pasadena, and Altadena.
For more about Courtney Thomas Design, click here: https://www.courtneythomasdesign.com/
To learn more about this project, click here:
https://www.courtneythomasdesign.com/portfolio/southern-belle-interior-san-marino/
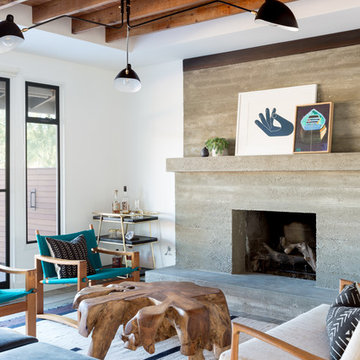
Foto de salón contemporáneo con paredes blancas, todas las chimeneas y marco de chimenea de hormigón

This contemporary home features medium tone wood cabinets, marble countertops, white backsplash, stone slab backsplash, beige walls, and beautiful paintings which all create a stunning sophisticated look.
Project designed by Tribeca based interior designer Betty Wasserman. She designs luxury homes in New York City (Manhattan), The Hamptons (Southampton), and the entire tri-state area.
For more about Betty Wasserman, click here: https://www.bettywasserman.com/
To learn more about this project, click here: https://www.bettywasserman.com/spaces/macdougal-manor/
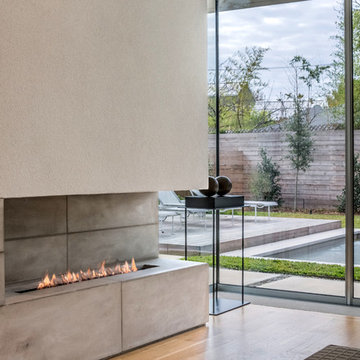
The G Series by European Home is a natural gas burner that can be used in custom built or pre-existing fireplaces. In this photo, a custom concrete hearth featuring the G Series burner. The perfect example of an idea coming into practice, yielding gorgeous results.
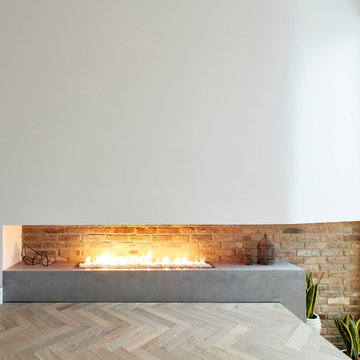
Photo credits: Matt Clayton
Imagen de biblioteca en casa abierta contemporánea grande con paredes blancas, suelo de madera en tonos medios, chimenea lineal, marco de chimenea de hormigón y televisor colgado en la pared
Imagen de biblioteca en casa abierta contemporánea grande con paredes blancas, suelo de madera en tonos medios, chimenea lineal, marco de chimenea de hormigón y televisor colgado en la pared
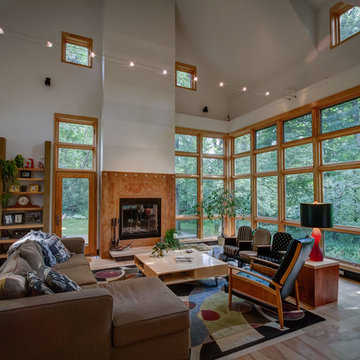
Large corner windows allow diffused light in the summer, direct sunlight in the winter.
Imagen de salón abierto contemporáneo grande con suelo de contrachapado, todas las chimeneas y marco de chimenea de hormigón
Imagen de salón abierto contemporáneo grande con suelo de contrachapado, todas las chimeneas y marco de chimenea de hormigón
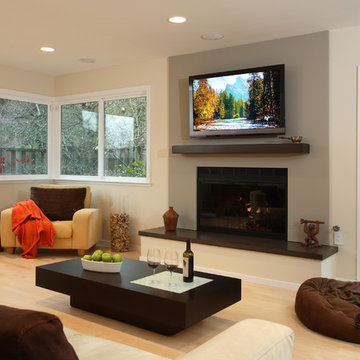
Wanting to update the original stone-clad, wood-burning fireplace in their Family Room, the client requested a sleek new design that would match her remodeled contemporary kitchen. After removing the stone, a new energy-efficient gas insert was installed, and above it, a flat panel television. A contrasting quartz hearth and a cantilevered concrete mantle were dramatic and long-lasting touches that completed this project.
Photo by: Douglas Johnson Photography
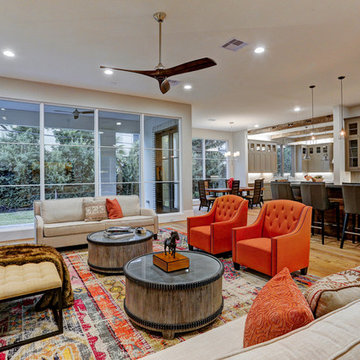
Modelo de salón para visitas abierto contemporáneo sin televisor con paredes grises, suelo de contrachapado, chimenea lineal, marco de chimenea de hormigón y suelo beige
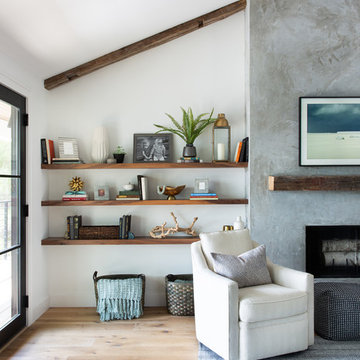
The down-to-earth interiors in this Austin home are filled with attractive textures, colors, and wallpapers.
Project designed by Sara Barney’s Austin interior design studio BANDD DESIGN. They serve the entire Austin area and its surrounding towns, with an emphasis on Round Rock, Lake Travis, West Lake Hills, and Tarrytown.
For more about BANDD DESIGN, click here: https://bandddesign.com/
To learn more about this project, click here:
https://bandddesign.com/austin-camelot-interior-design/

EUGENE MICHEL PHOTOGRAPH
Ejemplo de sala de estar abierta contemporánea con paredes blancas, suelo de cemento, chimenea lineal, marco de chimenea de hormigón, televisor colgado en la pared y suelo gris
Ejemplo de sala de estar abierta contemporánea con paredes blancas, suelo de cemento, chimenea lineal, marco de chimenea de hormigón, televisor colgado en la pared y suelo gris
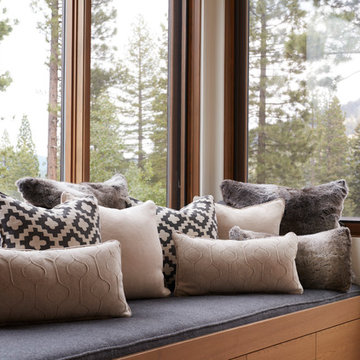
Modelo de sala de estar abierta actual de tamaño medio con paredes beige, suelo de madera en tonos medios, todas las chimeneas, marco de chimenea de hormigón, pared multimedia y suelo marrón
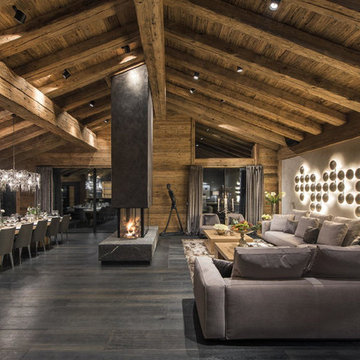
Foto de salón abierto contemporáneo extra grande con suelo de madera oscura, chimenea de doble cara y marco de chimenea de hormigón
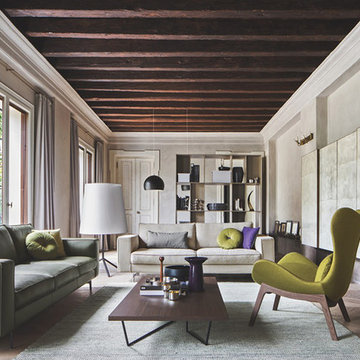
Designed by Michele Menescardi, the Lazy armchair's winding lines recall nordic atmospheres. With its exceptionally comfortable seat cushion, lumbar support and matching footrest, you will definitely want to relax in this armchair. Two bases are available: wood for a more materic feel and metal for a minimalistic and easy look.
The Square modular sofa's sleek look complements the fluid lines of the Lazy armchair. This sofa features exposed “pinched” double-needle stitching that runs along the edges of the backrest and seat cushions. The Square sofa comes in both leather and fabric, and can be configured in a variety of ways to suit any room layout.
The Division double-sided bookcase is perfect for separating your room into different areas, and providing storage space.
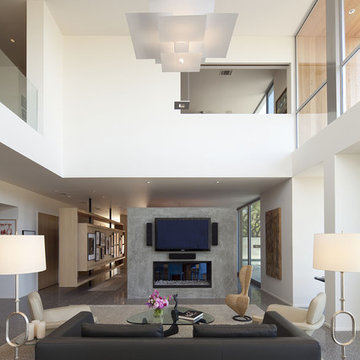
Foto de salón abierto actual grande con televisor colgado en la pared, paredes blancas, suelo de cemento, chimenea de doble cara, marco de chimenea de hormigón y alfombra
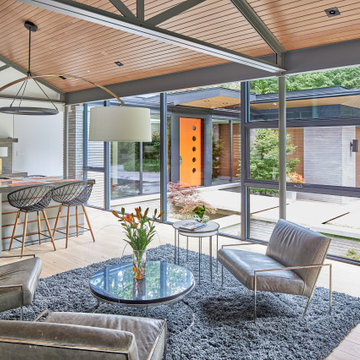
Foto de salón para visitas cerrado actual con suelo de madera clara, chimenea lineal, marco de chimenea de hormigón, televisor colgado en la pared y suelo beige
3.707 fotos de zonas de estar contemporáneas con marco de chimenea de hormigón
7





