72 fotos de zonas de estar con suelo negro y madera
Filtrar por
Presupuesto
Ordenar por:Popular hoy
1 - 20 de 72 fotos
Artículo 1 de 3

Foto de sala de estar abierta tradicional renovada grande con paredes blancas, todas las chimeneas, marco de chimenea de piedra, televisor colgado en la pared, madera, suelo de madera oscura y suelo negro

Designed in sharp contrast to the glass walled living room above, this space sits partially underground. Precisely comfy for movie night.
Imagen de salón cerrado rural grande con paredes beige, suelo de pizarra, todas las chimeneas, marco de chimenea de metal, televisor colgado en la pared, suelo negro, madera y madera
Imagen de salón cerrado rural grande con paredes beige, suelo de pizarra, todas las chimeneas, marco de chimenea de metal, televisor colgado en la pared, suelo negro, madera y madera

Modelo de sótano con puerta clásico renovado grande con bar en casa, paredes grises, suelo de pizarra, suelo negro y madera

This project tell us an personal client history, was published in the most important magazines and profesional sites. We used natural materials, special lighting, design furniture and beautiful art pieces.
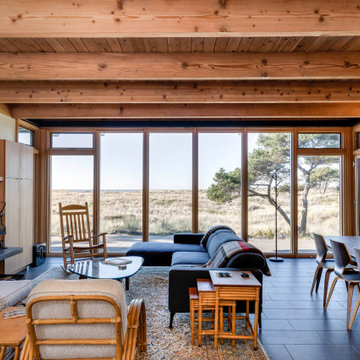
Modelo de salón marinero con paredes blancas, suelo negro, vigas vistas y madera

撮影 福澤昭嘉
Imagen de salón abierto y beige contemporáneo grande con paredes grises, suelo de pizarra, televisor colgado en la pared, suelo negro, madera y piedra
Imagen de salón abierto y beige contemporáneo grande con paredes grises, suelo de pizarra, televisor colgado en la pared, suelo negro, madera y piedra

The living room contains a 10,000 record collection on an engineered bespoke steel shelving system anchored to the wall and foundation. White oak ceiling compliments the dark material palette and curvy, colorful furniture finishes the ensemble.
We dropped the kitchen ceiling to be lower than the living room by 24 inches. This allows us to have a clerestory window where natural light as well as a view of the roof garden from the sofa. This roof garden consists of soil, meadow grasses and agave which thermally insulates the kitchen space below. Wood siding of the exterior wraps into the house at the south end of the kitchen concealing a pantry and panel-ready column, FIsher&Paykel refrigerator and freezer as well as a coffee bar. The dark smooth stucco of the exterior roof overhang wraps inside to the kitchen ceiling passing the wide screen windows facing the street.
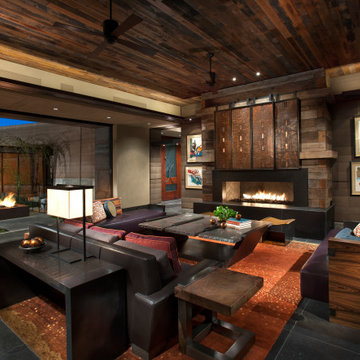
Modelo de salón para visitas abierto de estilo americano con paredes marrones, chimenea lineal, suelo negro y madera
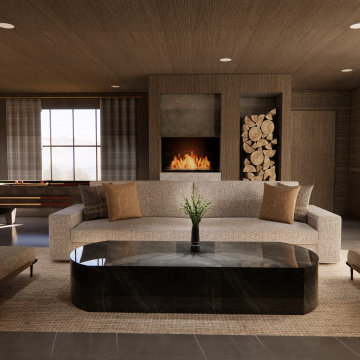
A modern transitional design with a moody twist! Welcome to our entertainment oasis where we've blended elegance and coziness flawlessly. From a stylish wine room, to thrilling games of pool and the warm embrace of our fireplace, it's all about the good times. And, oh, don't miss those stunning custom cabinets.
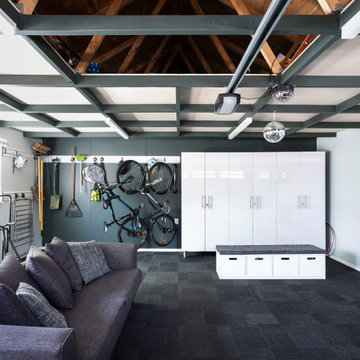
Reclaimed as family space, storage and fun zone
Foto de sala de estar abovedada contemporánea con paredes blancas, moqueta, suelo negro y madera
Foto de sala de estar abovedada contemporánea con paredes blancas, moqueta, suelo negro y madera

Keeping the original fireplace and darkening the floors created the perfect complement to the white walls.
Diseño de salón con rincón musical abierto vintage de tamaño medio con suelo de madera oscura, chimenea de doble cara, marco de chimenea de piedra, suelo negro y madera
Diseño de salón con rincón musical abierto vintage de tamaño medio con suelo de madera oscura, chimenea de doble cara, marco de chimenea de piedra, suelo negro y madera
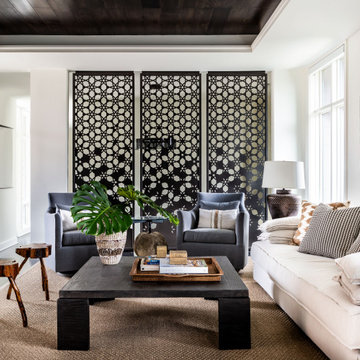
Imagen de sala de estar actual con paredes blancas, suelo de madera oscura, suelo negro, bandeja y madera
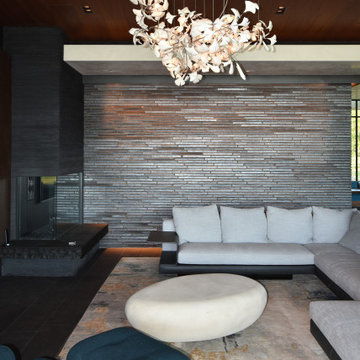
Modelo de salón para visitas abierto minimalista grande con paredes marrones, suelo de pizarra, chimenea de esquina, marco de chimenea de baldosas y/o azulejos, pared multimedia, suelo negro, madera y ladrillo
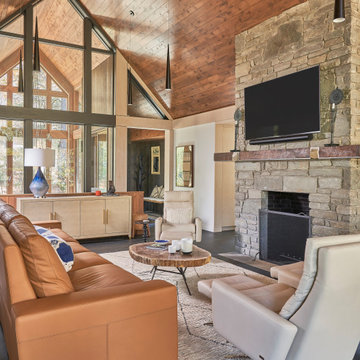
Modelo de salón abierto rural grande con paredes blancas, suelo de madera oscura, todas las chimeneas, marco de chimenea de piedra, televisor colgado en la pared, madera y suelo negro

Pièce principale de ce chalet de plus de 200 m2 situé à Megève. La pièce se compose de trois parties : un coin salon avec canapé en cuir et télévision, un espace salle à manger avec une table en pierre naturelle et une cuisine ouverte noire.
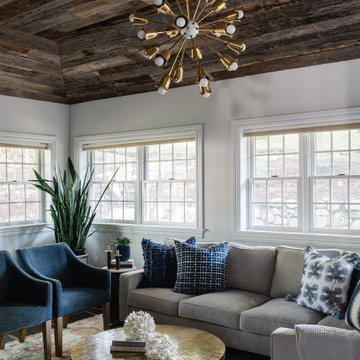
Ejemplo de sala de estar cerrada de tamaño medio con paredes grises, suelo de pizarra, pared multimedia, suelo negro y madera
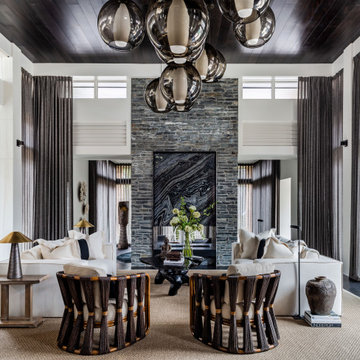
Modelo de salón para visitas abierto contemporáneo sin televisor con paredes blancas, suelo de madera oscura, chimenea de doble cara, piedra de revestimiento, suelo negro y madera
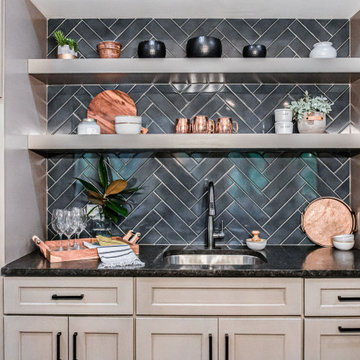
Ejemplo de sótano con puerta tradicional renovado grande con bar en casa, paredes grises, suelo de pizarra, suelo negro y madera
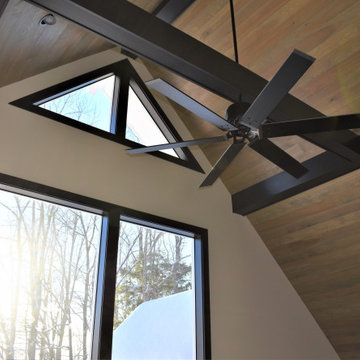
Housewright Construction had the pleasure of renovating this 1980's lake house in central NH. We stripped down the old tongue and grove pine, re-insulated, replaced all of the flooring, installed a custom stained wood ceiling, gutted the Kitchen and bathrooms and added a custom fireplace. Outside we installed new siding, replaced the windows, installed a new deck, screened in porch and farmers porch and outdoor shower. This lake house will be a family favorite for years to come!
72 fotos de zonas de estar con suelo negro y madera
1






