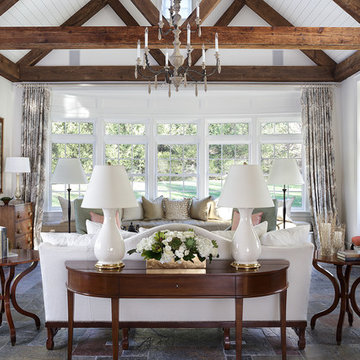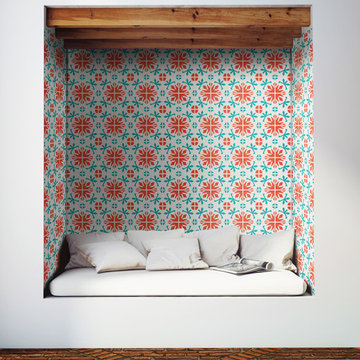4.623 fotos de zonas de estar con suelo de pizarra y suelo de ladrillo
Filtrar por
Presupuesto
Ordenar por:Popular hoy
61 - 80 de 4623 fotos
Artículo 1 de 3

Diseño de sala de estar abierta de estilo de casa de campo grande sin chimenea con paredes rojas, suelo de pizarra, pared multimedia y suelo gris
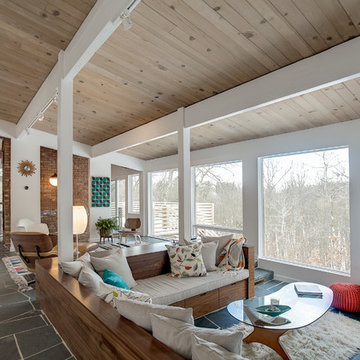
Imagen de sala de estar abierta vintage de tamaño medio sin chimenea con paredes blancas, suelo de pizarra, televisor colgado en la pared y suelo gris
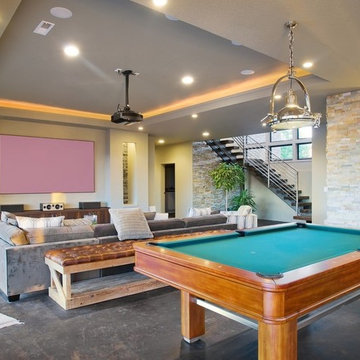
Ejemplo de sala de estar abierta actual grande sin chimenea con paredes beige, suelo de pizarra, televisor colgado en la pared y suelo negro
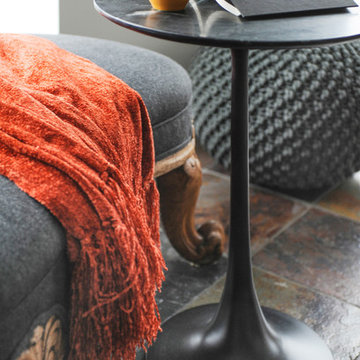
The homeowners of this condo sought our assistance when downsizing from a large family home on Howe Sound to a small urban condo in Lower Lonsdale, North Vancouver. They asked us to incorporate many of their precious antiques and art pieces into the new design. Our challenges here were twofold; first, how to deal with the unconventional curved floor plan with vast South facing windows that provide a 180 degree view of downtown Vancouver, and second, how to successfully merge an eclectic collection of antique pieces into a modern setting. We began by updating most of their artwork with new matting and framing. We created a gallery effect by grouping like artwork together and displaying larger pieces on the sections of wall between the windows, lighting them with black wall sconces for a graphic effect. We re-upholstered their antique seating with more contemporary fabrics choices - a gray flannel on their Victorian fainting couch and a fun orange chenille animal print on their Louis style chairs. We selected black as an accent colour for many of the accessories as well as the dining room wall to give the space a sophisticated modern edge. The new pieces that we added, including the sofa, coffee table and dining light fixture are mid century inspired, bridging the gap between old and new. White walls and understated wallpaper provide the perfect backdrop for the colourful mix of antique pieces. Interior Design by Lori Steeves, Simply Home Decorating. Photos by Tracey Ayton Photography
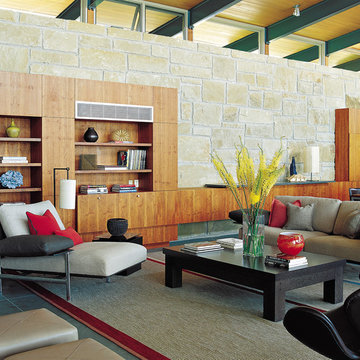
Foto de sala de estar abierta actual grande sin chimenea y televisor con paredes grises, suelo de pizarra y suelo gris
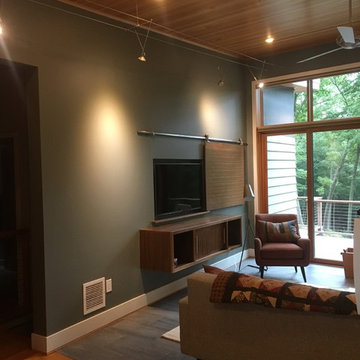
Diseño de salón abierto tradicional renovado de tamaño medio sin chimenea con paredes verdes, suelo de pizarra y televisor colgado en la pared
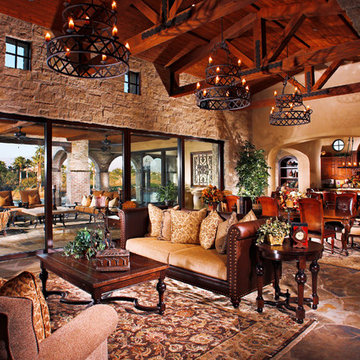
Diseño de salón para visitas abierto mediterráneo de tamaño medio con paredes grises, suelo de pizarra, todas las chimeneas y marco de chimenea de piedra

Modelo de sala de estar abierta vintage de tamaño medio con paredes beige, suelo de pizarra, todas las chimeneas, marco de chimenea de piedra y suelo gris
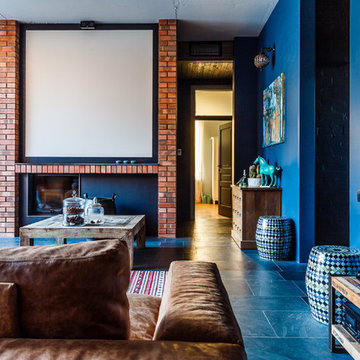
Автор проекта: Екатерина Ловягина,
фотограф Михаил Чекалов
Ejemplo de biblioteca en casa abierta ecléctica grande con paredes azules, suelo de pizarra, chimenea lineal, marco de chimenea de ladrillo y televisor colgado en la pared
Ejemplo de biblioteca en casa abierta ecléctica grande con paredes azules, suelo de pizarra, chimenea lineal, marco de chimenea de ladrillo y televisor colgado en la pared

Leona Mozes Photography for Lakeshore Construction
Imagen de salón para visitas abierto contemporáneo extra grande sin televisor con paredes grises, suelo de pizarra, chimenea de doble cara y marco de chimenea de metal
Imagen de salón para visitas abierto contemporáneo extra grande sin televisor con paredes grises, suelo de pizarra, chimenea de doble cara y marco de chimenea de metal
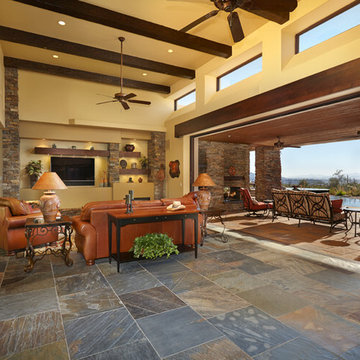
Robin Stancliff
Diseño de sala de estar abierta de estilo americano de tamaño medio con paredes beige, suelo de pizarra, todas las chimeneas y televisor colgado en la pared
Diseño de sala de estar abierta de estilo americano de tamaño medio con paredes beige, suelo de pizarra, todas las chimeneas y televisor colgado en la pared
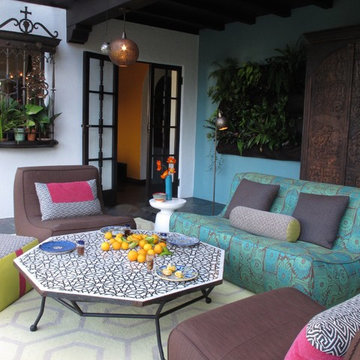
A modern Moroccan Sunroom embraces the traditional patterns and materials of Moroccan living with a modern twist.
Ejemplo de galería ecléctica de tamaño medio sin chimenea con suelo de pizarra y techo de vidrio
Ejemplo de galería ecléctica de tamaño medio sin chimenea con suelo de pizarra y techo de vidrio

This log & stone home has it all! A potting and gardening room hightlighted by lots of windows, a slate floor and double French doors that lead to a beautiful garden area.
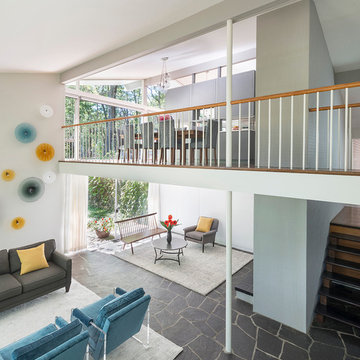
Mid-Century Remodel on Tabor Hill
This sensitively sited house was designed by Robert Coolidge, a renowned architect and grandson of President Calvin Coolidge. The house features a symmetrical gable roof and beautiful floor to ceiling glass facing due south, smartly oriented for passive solar heating. Situated on a steep lot, the house is primarily a single story that steps down to a family room. This lower level opens to a New England exterior. Our goals for this project were to maintain the integrity of the original design while creating more modern spaces. Our design team worked to envision what Coolidge himself might have designed if he'd had access to modern materials and fixtures.
With the aim of creating a signature space that ties together the living, dining, and kitchen areas, we designed a variation on the 1950's "floating kitchen." In this inviting assembly, the kitchen is located away from exterior walls, which allows views from the floor-to-ceiling glass to remain uninterrupted by cabinetry.
We updated rooms throughout the house; installing modern features that pay homage to the fine, sleek lines of the original design. Finally, we opened the family room to a terrace featuring a fire pit. Since a hallmark of our design is the diminishment of the hard line between interior and exterior, we were especially pleased for the opportunity to update this classic work.

Morgan Sheff
Ejemplo de galería tradicional grande sin chimenea con techo estándar, suelo de pizarra y suelo gris
Ejemplo de galería tradicional grande sin chimenea con techo estándar, suelo de pizarra y suelo gris

Photographer: Calgary Photos
Builder: www.timberstoneproperties.ca
Ejemplo de bar en casa con barra de bar de galera de estilo americano grande con fregadero bajoencimera, armarios estilo shaker, puertas de armario de madera en tonos medios, encimera de granito, salpicadero marrón, salpicadero de azulejos en listel y suelo de pizarra
Ejemplo de bar en casa con barra de bar de galera de estilo americano grande con fregadero bajoencimera, armarios estilo shaker, puertas de armario de madera en tonos medios, encimera de granito, salpicadero marrón, salpicadero de azulejos en listel y suelo de pizarra
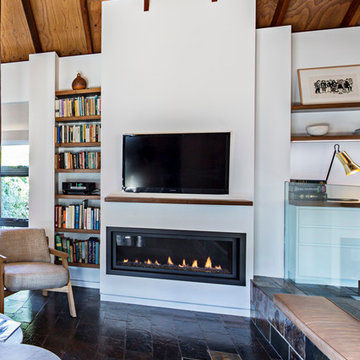
Nathan Lanham Photography
Modelo de salón abierto nórdico de tamaño medio con paredes blancas, suelo de pizarra, todas las chimeneas, marco de chimenea de yeso, televisor colgado en la pared y suelo marrón
Modelo de salón abierto nórdico de tamaño medio con paredes blancas, suelo de pizarra, todas las chimeneas, marco de chimenea de yeso, televisor colgado en la pared y suelo marrón
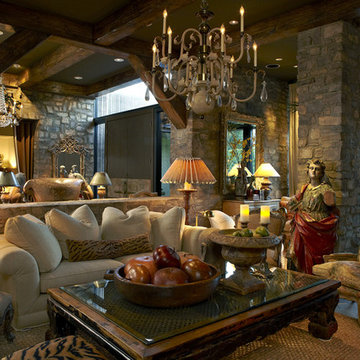
Living room, overlooking entry hall in back and second dining area to the right. Stone facing on these walls and pillars. Exposed beam ceiling. While seemingly counterintuitive, large pieces of furniture will make a space seem larger (smaller ones will do the opposite). Don't hesitate to go big with coffee tables.
4.623 fotos de zonas de estar con suelo de pizarra y suelo de ladrillo
4






