4.623 fotos de zonas de estar con suelo de pizarra y suelo de ladrillo
Filtrar por
Presupuesto
Ordenar por:Popular hoy
161 - 180 de 4623 fotos
Artículo 1 de 3
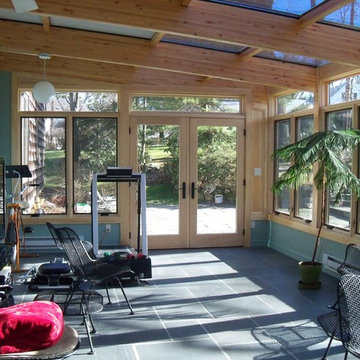
Foto de galería de tamaño medio sin chimenea con suelo de pizarra, techo de vidrio y suelo azul
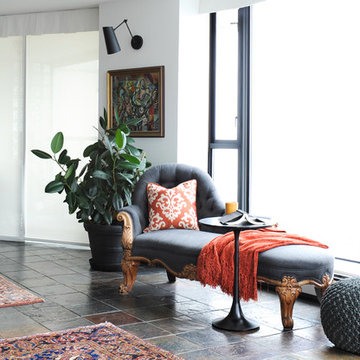
The homeowners of this condo sought our assistance when downsizing from a large family home on Howe Sound to a small urban condo in Lower Lonsdale, North Vancouver. They asked us to incorporate many of their precious antiques and art pieces into the new design. Our challenges here were twofold; first, how to deal with the unconventional curved floor plan with vast South facing windows that provide a 180 degree view of downtown Vancouver, and second, how to successfully merge an eclectic collection of antique pieces into a modern setting. We began by updating most of their artwork with new matting and framing. We created a gallery effect by grouping like artwork together and displaying larger pieces on the sections of wall between the windows, lighting them with black wall sconces for a graphic effect. We re-upholstered their antique seating with more contemporary fabrics choices - a gray flannel on their Victorian fainting couch and a fun orange chenille animal print on their Louis style chairs. We selected black as an accent colour for many of the accessories as well as the dining room wall to give the space a sophisticated modern edge. The new pieces that we added, including the sofa, coffee table and dining light fixture are mid century inspired, bridging the gap between old and new. White walls and understated wallpaper provide the perfect backdrop for the colourful mix of antique pieces. Interior Design by Lori Steeves, Simply Home Decorating. Photos by Tracey Ayton Photography

As a wholesale importer and distributor of tile, brick, and stone, we maintain a significant inventory to supply dealers, designers, architects, and tile setters. Although we only sell to the trade, our showroom is open to the public for product selection.
We have five showrooms in the Northwest and are the premier tile distributor for Idaho, Montana, Wyoming, and Eastern Washington. Our corporate branch is located in Boise, Idaho.

http://www.A dramatic chalet made of steel and glass. Designed by Sandler-Kilburn Architects, it is awe inspiring in its exquisitely modern reincarnation. Custom walnut cabinets frame the kitchen, a Tulikivi soapstone fireplace separates the space, a stainless steel Japanese soaking tub anchors the master suite. For the car aficionado or artist, the steel and glass garage is a delight and has a separate meter for gas and water. Set on just over an acre of natural wooded beauty adjacent to Mirrormont.
Fred Uekert-FJU Photo

Ejemplo de galería clásica de tamaño medio con todas las chimeneas, marco de chimenea de piedra, techo estándar, suelo de pizarra y suelo gris
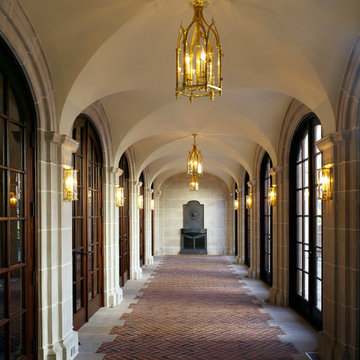
Ed Massery
Modelo de galería clásica grande con suelo de ladrillo, todas las chimeneas, marco de chimenea de metal y techo estándar
Modelo de galería clásica grande con suelo de ladrillo, todas las chimeneas, marco de chimenea de metal y techo estándar
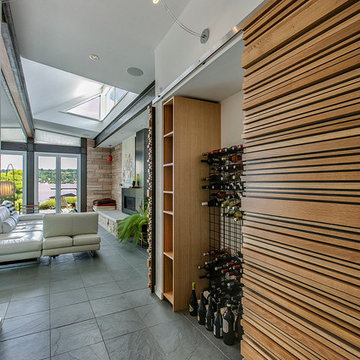
Wine storage worked into a Hall Closet.
Ejemplo de salón retro pequeño con suelo de pizarra
Ejemplo de salón retro pequeño con suelo de pizarra
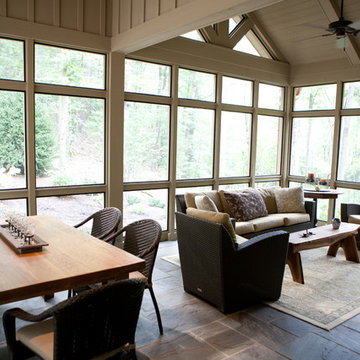
Ejemplo de galería rural grande con techo estándar, suelo de pizarra y todas las chimeneas

Foto de sótano con ventanas clásico grande con paredes beige, suelo de pizarra, todas las chimeneas y marco de chimenea de piedra

Custom TV Installation and wall unit
Imagen de sala de estar abierta actual de tamaño medio sin chimenea con paredes grises, suelo de pizarra, pared multimedia y suelo gris
Imagen de sala de estar abierta actual de tamaño medio sin chimenea con paredes grises, suelo de pizarra, pared multimedia y suelo gris

The living room pavilion is deliberately separated from the existing building by a central courtyard to create a private outdoor space that is accessed directly from the kitchen allowing solar access to the rear rooms of the original heritage-listed Victorian Regency residence.
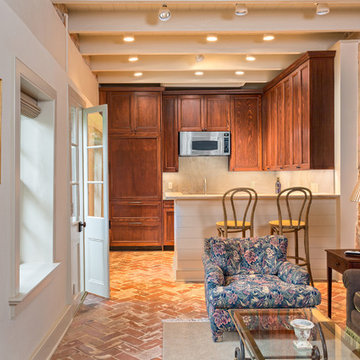
Historic Multi-Family Home
Photos by: Will Crocker Photography
Diseño de salón abierto tradicional pequeño con suelo de ladrillo
Diseño de salón abierto tradicional pequeño con suelo de ladrillo

Filled with traditional accents, this approximately 4,000-square-foot Shingle-style design features a stylish and thoroughly livable interior. A covered entry and spacious foyer fronts a large living area with fireplace. To the right are public spaces including a large kitchen with expansive island and nearby dining as well as powder room and laundry. The right side of the house includes a sunny screened porch, master suite and delightful garden room, which occupies the bay window seen in the home’s front façade. Upstairs are two additional bedrooms and a large study; downstairs you’ll find plenty of room for family fun, including a games and billiards area, family room and additional guest suite.

Ejemplo de salón para visitas abierto vintage de tamaño medio sin televisor con todas las chimeneas, marco de chimenea de piedra, paredes blancas y suelo de pizarra
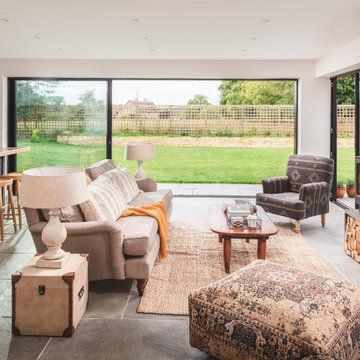
Diseño de salón abierto de estilo de casa de campo grande con paredes blancas, suelo de pizarra, todas las chimeneas y suelo gris
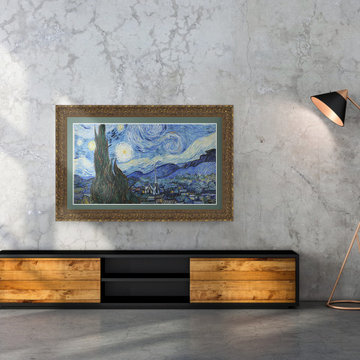
Shown here is our Tuscan Antique Gold style frame on a Samsung The Frame television. Affordably priced from $399 and specially made for Samsung The Frame Televisions.

Haris Kenjar Photography and Design
Imagen de galería de estilo americano pequeña sin chimenea con suelo de pizarra, techo estándar y suelo gris
Imagen de galería de estilo americano pequeña sin chimenea con suelo de pizarra, techo estándar y suelo gris

Diseño de galería actual de tamaño medio sin chimenea con suelo de pizarra, techo estándar y suelo multicolor
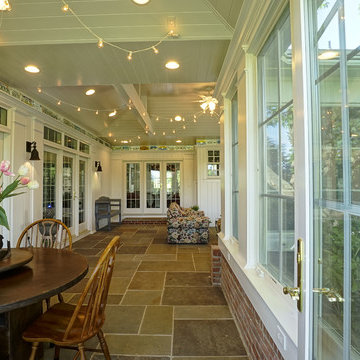
Foto de galería tradicional grande sin chimenea con suelo de pizarra
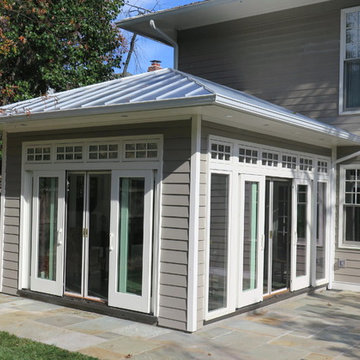
All season Sunroom addition with glazing on three sides, flooding interior with natural light. Wide eave with recessed lights and gray standing seam metal roof. Large stone patio for relaxing, leading out into rear garden. Interior floor finished with matching stone.
All door and window openings have insect screens.
4.623 fotos de zonas de estar con suelo de pizarra y suelo de ladrillo
9





