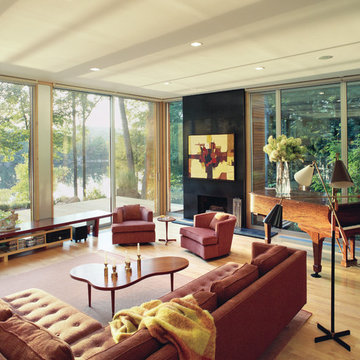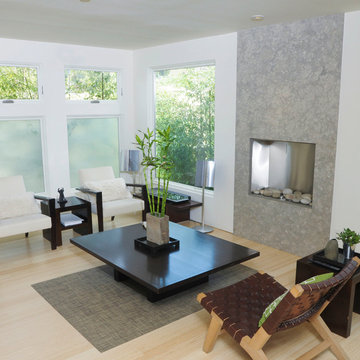181 fotos de zonas de estar con suelo de madera clara
Filtrar por
Presupuesto
Ordenar por:Popular hoy
61 - 80 de 181 fotos
Artículo 1 de 3
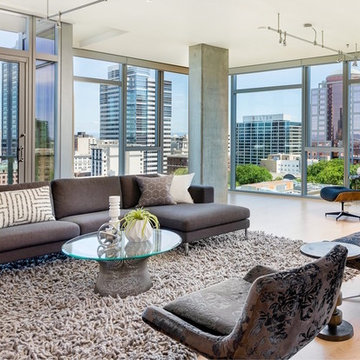
Ejemplo de salón para visitas abierto actual sin chimenea y televisor con suelo de madera clara
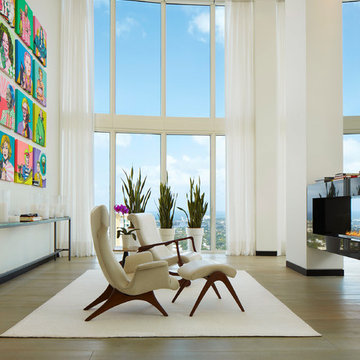
Brantley Photography
Ejemplo de salón para visitas abierto actual grande con paredes blancas, suelo de madera clara, chimenea de doble cara y cortinas
Ejemplo de salón para visitas abierto actual grande con paredes blancas, suelo de madera clara, chimenea de doble cara y cortinas

Modelo de salón abierto minimalista grande con suelo de madera clara y paredes marrones
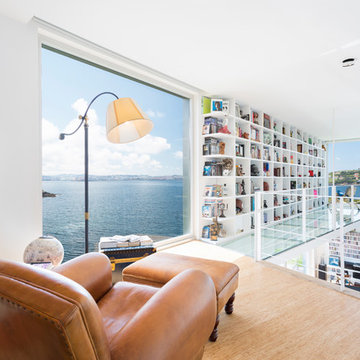
wifre melendrez
Modelo de sala de estar con biblioteca tipo loft actual de tamaño medio sin chimenea y televisor con paredes blancas y suelo de madera clara
Modelo de sala de estar con biblioteca tipo loft actual de tamaño medio sin chimenea y televisor con paredes blancas y suelo de madera clara
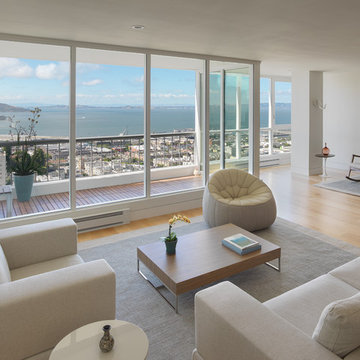
A 1,000 sf original 1960s condominium on Russian Hill challenged our thoughts of space efficiency and illustrates how design can transform a congested space.
(C) Rien Van Rijthoven
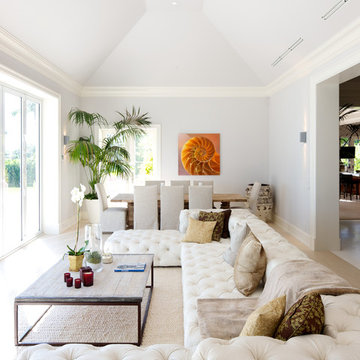
Bart Reines Construction
Modelo de salón contemporáneo con paredes blancas, suelo de madera clara y suelo beige
Modelo de salón contemporáneo con paredes blancas, suelo de madera clara y suelo beige
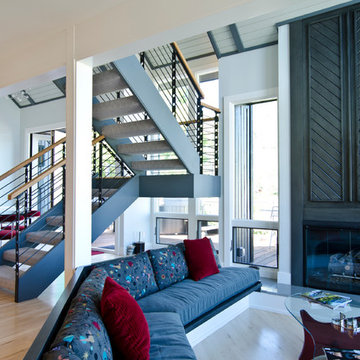
Modelo de salón abierto minimalista sin televisor con paredes blancas, suelo de madera clara y todas las chimeneas
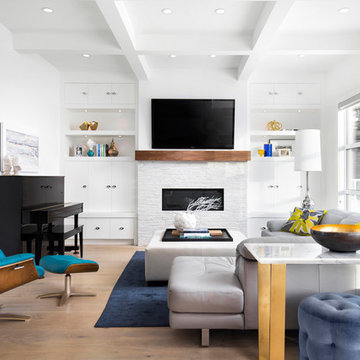
TV Installation Above The Fireplace.
Foto de sala de estar con rincón musical contemporánea de tamaño medio con paredes blancas, chimenea lineal, marco de chimenea de piedra, televisor colgado en la pared, suelo de madera clara y alfombra
Foto de sala de estar con rincón musical contemporánea de tamaño medio con paredes blancas, chimenea lineal, marco de chimenea de piedra, televisor colgado en la pared, suelo de madera clara y alfombra
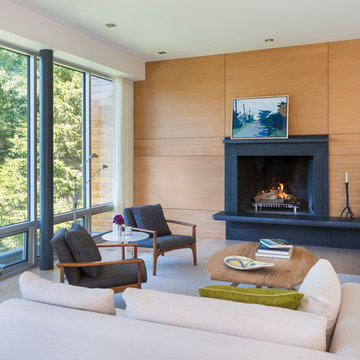
Built on a gentle slope on the Westport River, less than a mile from the coast in southeastern Massachusetts is an unabashedly modern glass house designed for a well known Cambridge general contractor and his wife. Mature oaks and cedars define the property edges and frame dramatic sunset and island views. The architecture expresses the owners’ gregarious way of life, and accommodates their passions for cooking and entertaining their large group of devoted friends.
Image Courtesy © Nat Rae
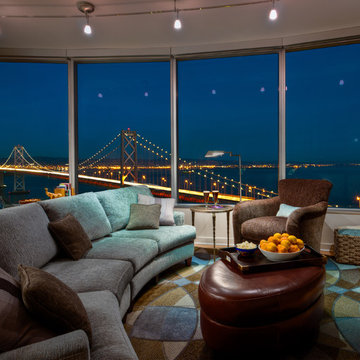
San Francisco High Rise. Curved Walls and Furniture. Custom Furnishings Tailored to Restricting Floor Plan. Emphasis on View, Sky and Water. Winner of ASID Singular Space Award. Interior Designer: RKI Interior Design. Photographer: Dean J. Birinyi.
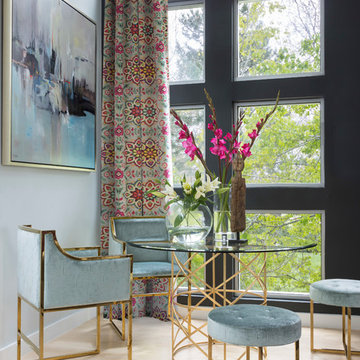
The light blue velvet stools and dining chairs, gold finish dining table and chairs, high ceilings, huge windows with a beautiful view and custom fuschia patterned draperies in this breakfast nook produce an elegant and inviting design style.
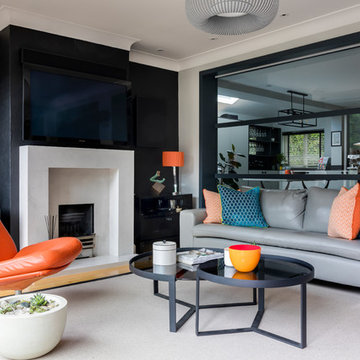
Style - Industrial Chic
The living room reflects the scheme from the kitchen as it is seen through the newly installed large glass frame. Using base tones of grey, splashes of accent colours orange, turquoise and lime green were brought in to add vigour and oomph. The industrial elements were introduced using geometric & circular shapes and mixing hard & soft materials: black metal, grey tinted glass and leather.
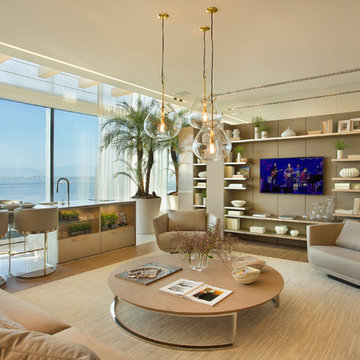
Diseño de salón con barra de bar actual con suelo de madera clara, pared multimedia y suelo marrón
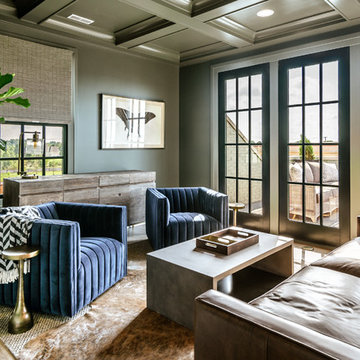
Foto de salón para visitas clásico renovado con paredes grises y suelo de madera clara
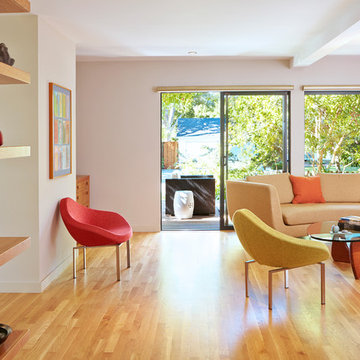
Located in Menlo Park, California, this 3,000 sf. remodel was carefully crafted to generate excitement and make maximum use of the owner’s strict budget and comply with the city’s stringent planning code. It was understood that not everything was to be redone from a prior owner’s quirky remodel which included odd inward angled walls, circular windows and cedar shingles.
Remedial work to remove and prevent dry rot ate into the budget as well. Studied alterations to the exterior include a new trellis over the garage door, pushing the entry out to create a new soaring stair hall and stripping the exterior down to simplify its appearance. The new steel entry stair leads to a floating bookcase that pivots to the family room. For budget reasons, it was decided to keep the existing cedar shingles.
Upstairs, a large oak multi-level staircase was replaced with the new simple run of stairs. The impact of angled bedroom walls and circular window in the bathroom were calmed with new clean white walls and tile.
Photo Credit: John Sutton Photography.
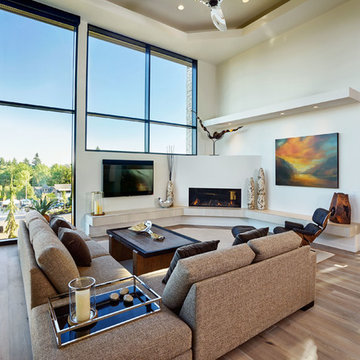
Blackstone Edge
Modelo de salón para visitas abierto contemporáneo con suelo de madera clara, chimenea lineal y televisor colgado en la pared
Modelo de salón para visitas abierto contemporáneo con suelo de madera clara, chimenea lineal y televisor colgado en la pared
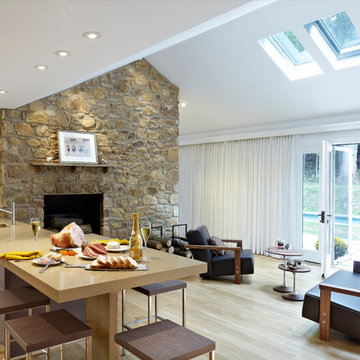
kitchen island with a bar sink;
stone fireplace with custom designed stone mantel;
Ejemplo de salón para visitas abierto actual de tamaño medio sin televisor con todas las chimeneas, marco de chimenea de piedra, paredes beige y suelo de madera clara
Ejemplo de salón para visitas abierto actual de tamaño medio sin televisor con todas las chimeneas, marco de chimenea de piedra, paredes beige y suelo de madera clara
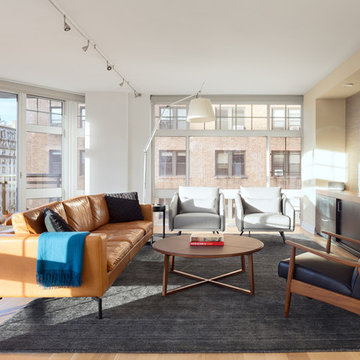
Devon Banks
Imagen de sala de estar abierta actual sin chimenea con paredes blancas, suelo de madera clara y televisor colgado en la pared
Imagen de sala de estar abierta actual sin chimenea con paredes blancas, suelo de madera clara y televisor colgado en la pared
181 fotos de zonas de estar con suelo de madera clara
4






