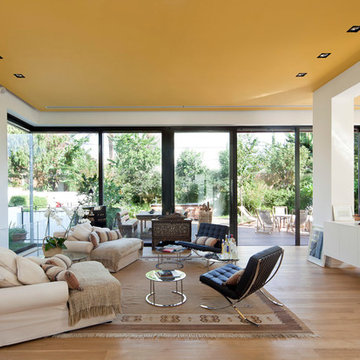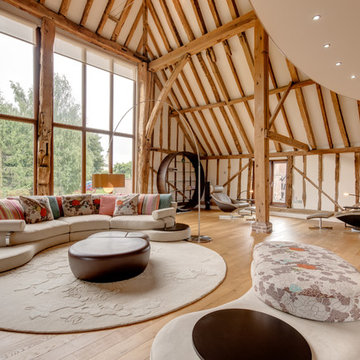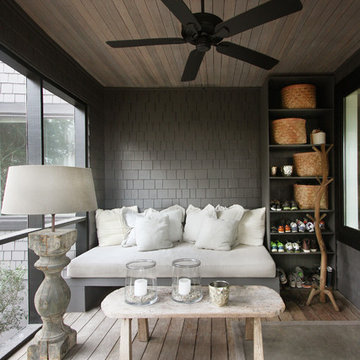181 fotos de zonas de estar con suelo de madera clara
Filtrar por
Presupuesto
Ordenar por:Popular hoy
21 - 40 de 181 fotos
Artículo 1 de 3
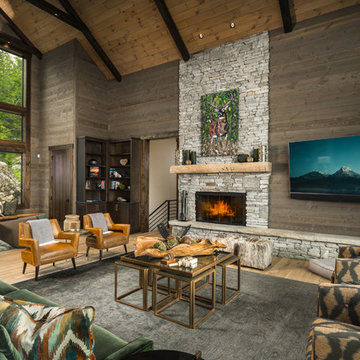
Diseño de sala de estar rural con paredes marrones, suelo de madera clara, chimenea lineal, marco de chimenea de piedra y televisor colgado en la pared
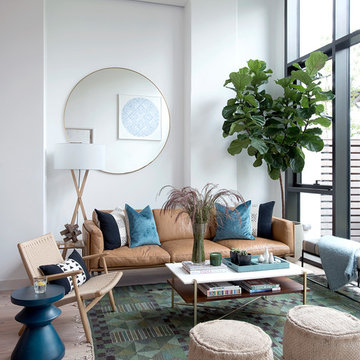
Location: Brooklyn, NY, United States
This brand-new townhouse at Pierhouse, Brooklyn was a gorgeous space, but was crying out for some personalization to reflect our clients vivid, sophisticated and lively design aesthetic. Bold Patterns and Colors were our friends in this fun and eclectic project. Our amazing clients collaborated with us to select the fabrics for the den's custom Roche Bobois Mah Jong sofa and we also customized a vintage swedish rug from Doris Leslie Blau. for the Living Room Our biggest challenge was to capture the space under the Staircase so that it would become usable for this family. We created cubby storage, a desk area, coat closet and oversized storage. We even managed to fit in a 12' ladder - not an easy feat!
Photographed by: James Salomon
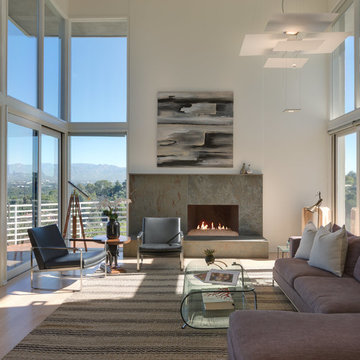
©Teague Hunziker
Imagen de salón para visitas contemporáneo grande sin televisor con paredes blancas, suelo de madera clara, todas las chimeneas, marco de chimenea de piedra y suelo beige
Imagen de salón para visitas contemporáneo grande sin televisor con paredes blancas, suelo de madera clara, todas las chimeneas, marco de chimenea de piedra y suelo beige
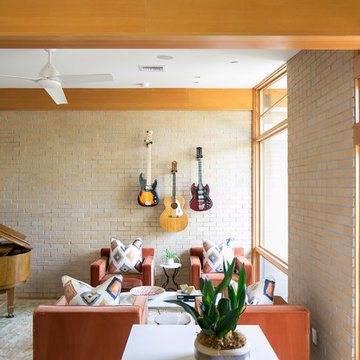
Photography: Ryan Garvin
Ejemplo de sala de estar con rincón musical retro sin televisor y chimenea con suelo de madera clara, parades naranjas y alfombra
Ejemplo de sala de estar con rincón musical retro sin televisor y chimenea con suelo de madera clara, parades naranjas y alfombra
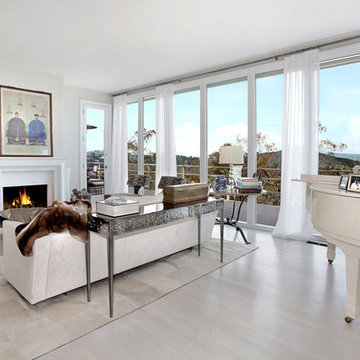
Foto de salón con barra de bar abierto contemporáneo grande con suelo de madera clara, todas las chimeneas y marco de chimenea de yeso
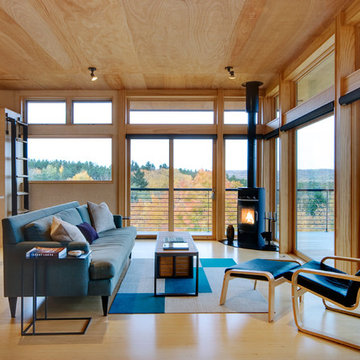
Steve Keating - http://www.steve-keating.com
Imagen de salón para visitas abierto actual de tamaño medio sin televisor con estufa de leña, paredes beige, suelo de madera clara y marco de chimenea de metal
Imagen de salón para visitas abierto actual de tamaño medio sin televisor con estufa de leña, paredes beige, suelo de madera clara y marco de chimenea de metal
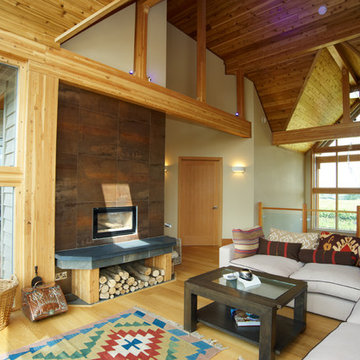
Peter Booton
Diseño de salón tipo loft tradicional con paredes beige y suelo de madera clara
Diseño de salón tipo loft tradicional con paredes beige y suelo de madera clara
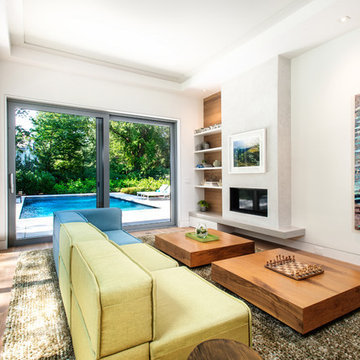
Modelo de salón cerrado actual de tamaño medio sin televisor con paredes blancas, suelo de madera clara, chimenea lineal, marco de chimenea de yeso, suelo marrón y alfombra
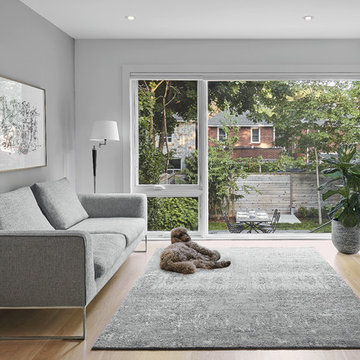
Photography: Nanne Springer
Modelo de salón escandinavo sin chimenea con paredes grises y suelo de madera clara
Modelo de salón escandinavo sin chimenea con paredes grises y suelo de madera clara
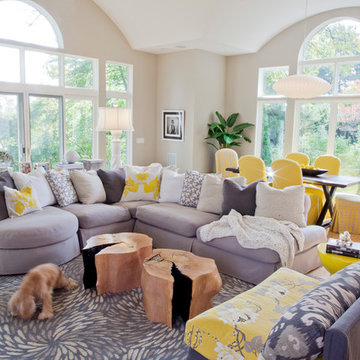
Diseño de salón abierto contemporáneo con paredes beige y suelo de madera clara

FX Home Tours
Interior Design: Osmond Design
Imagen de sala de estar abierta tradicional renovada grande con paredes beige, suelo de madera clara, marco de chimenea de piedra, televisor colgado en la pared, chimenea lineal, suelo marrón y alfombra
Imagen de sala de estar abierta tradicional renovada grande con paredes beige, suelo de madera clara, marco de chimenea de piedra, televisor colgado en la pared, chimenea lineal, suelo marrón y alfombra

Klopf Architecture and Outer space Landscape Architects designed a new warm, modern, open, indoor-outdoor home in Los Altos, California. Inspired by mid-century modern homes but looking for something completely new and custom, the owners, a couple with two children, bought an older ranch style home with the intention of replacing it.
Created on a grid, the house is designed to be at rest with differentiated spaces for activities; living, playing, cooking, dining and a piano space. The low-sloping gable roof over the great room brings a grand feeling to the space. The clerestory windows at the high sloping roof make the grand space light and airy.
Upon entering the house, an open atrium entry in the middle of the house provides light and nature to the great room. The Heath tile wall at the back of the atrium blocks direct view of the rear yard from the entry door for privacy.
The bedrooms, bathrooms, play room and the sitting room are under flat wing-like roofs that balance on either side of the low sloping gable roof of the main space. Large sliding glass panels and pocketing glass doors foster openness to the front and back yards. In the front there is a fenced-in play space connected to the play room, creating an indoor-outdoor play space that could change in use over the years. The play room can also be closed off from the great room with a large pocketing door. In the rear, everything opens up to a deck overlooking a pool where the family can come together outdoors.
Wood siding travels from exterior to interior, accentuating the indoor-outdoor nature of the house. Where the exterior siding doesn’t come inside, a palette of white oak floors, white walls, walnut cabinetry, and dark window frames ties all the spaces together to create a uniform feeling and flow throughout the house. The custom cabinetry matches the minimal joinery of the rest of the house, a trim-less, minimal appearance. Wood siding was mitered in the corners, including where siding meets the interior drywall. Wall materials were held up off the floor with a minimal reveal. This tight detailing gives a sense of cleanliness to the house.
The garage door of the house is completely flush and of the same material as the garage wall, de-emphasizing the garage door and making the street presentation of the house kinder to the neighborhood.
The house is akin to a custom, modern-day Eichler home in many ways. Inspired by mid-century modern homes with today’s materials, approaches, standards, and technologies. The goals were to create an indoor-outdoor home that was energy-efficient, light and flexible for young children to grow. This 3,000 square foot, 3 bedroom, 2.5 bathroom new house is located in Los Altos in the heart of the Silicon Valley.
Klopf Architecture Project Team: John Klopf, AIA, and Chuang-Ming Liu
Landscape Architect: Outer space Landscape Architects
Structural Engineer: ZFA Structural Engineers
Staging: Da Lusso Design
Photography ©2018 Mariko Reed
Location: Los Altos, CA
Year completed: 2017
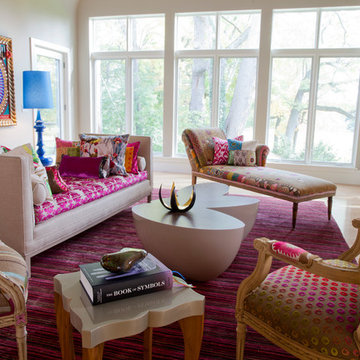
Modelo de salón para visitas cerrado contemporáneo de tamaño medio sin televisor con paredes beige y suelo de madera clara

Ejemplo de biblioteca en casa abierta rústica de tamaño medio con estufa de leña, marco de chimenea de metal, paredes marrones, suelo de madera clara y suelo beige
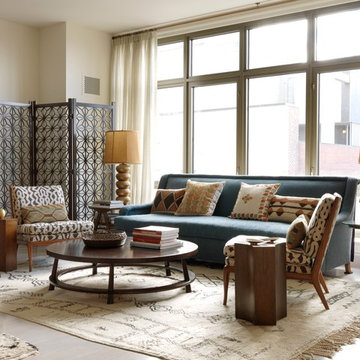
Jonny Valiant
Diseño de salón para visitas abierto asiático de tamaño medio sin chimenea y televisor con paredes beige, suelo de madera clara y alfombra
Diseño de salón para visitas abierto asiático de tamaño medio sin chimenea y televisor con paredes beige, suelo de madera clara y alfombra
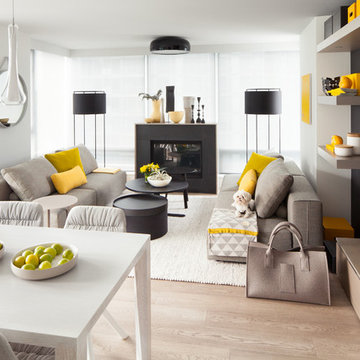
PHOTO CREDIT
http://www.ericscottphotography.com
INTERIOR DESIGN
Gaile Guevara Interior Design & Creative
SOURCE GUIDE
ROOM ITEMS
Sofas | Molteni & C - Freestyle available through Livingspace
Yellow cushions | Studio Brovhn Original
Triangle blanket | Ferm Living - Remix Blanket in Grey available through Vanspecial
Fireplace | Marquis Skyline available through Vancouver Gas Fireplaces
White rug | Paulig Salsa 34 available through Salari Fine Carpet Collections
Standing lamps | Metalarte Lewit Floor Lamp available through Lightform
Black coffee tables (X3) | Hay Bella Coffee Table available through Vanspecial
White side table | Molteni & C - Domino Table available through Livingspace
Mirror | Hay Strap Mirror available through Vanspecial
Yellow art | Studio Brovhn Original
Black ceiling light | Flos Smithfield Black available through Livingspace
White pendant lights | Kuzco - 401551 available through Robinson Lighting
Dining table | Signature Modern604 provided by Studio Brovhn
Dining chairs | Viccarbe Spain - Maarten Chair provided by Spencer Interiors
Wood credenza/storage | Custom Millwork Design by GGID fabricated by Supreme Kitchens & Millwork
Wood shelves | Custom Millwork Design by GGID fabricated by Supreme Kitchens & Millwork
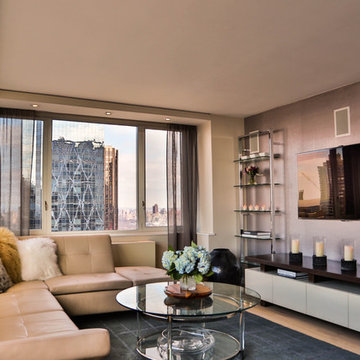
Modelo de sala de estar abierta actual de tamaño medio con televisor colgado en la pared, suelo de madera clara y paredes multicolor
181 fotos de zonas de estar con suelo de madera clara
2






