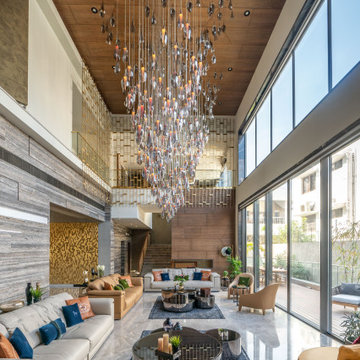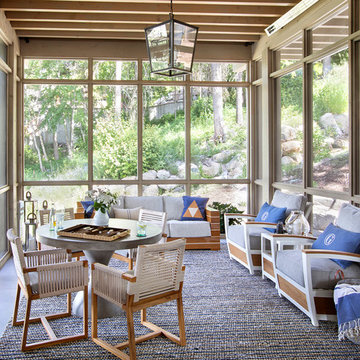25.213 fotos de zonas de estar con suelo de ladrillo y suelo de cemento
Filtrar por
Presupuesto
Ordenar por:Popular hoy
161 - 180 de 25.213 fotos
Artículo 1 de 3

Diseño de salón abierto contemporáneo de tamaño medio con paredes blancas, suelo de cemento, chimenea de doble cara, marco de chimenea de piedra y suelo gris
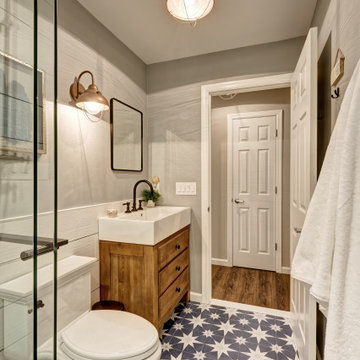
We started with a blank slate on this basement project where our only obstacles were exposed steel support columns, existing plumbing risers from the concrete slab, and dropped soffits concealing ductwork on the ceiling. It had the advantage of tall ceilings, an existing egress window, and a sliding door leading to a newly constructed patio.
This family of five loves the beach and frequents summer beach resorts in the Northeast. Bringing that aesthetic home to enjoy all year long was the inspiration for the décor, as well as creating a family-friendly space for entertaining.
Wish list items included room for a billiard table, wet bar, game table, family room, guest bedroom, full bathroom, space for a treadmill and closed storage. The existing structural elements helped to define how best to organize the basement. For instance, we knew we wanted to connect the bar area and billiards table with the patio in order to create an indoor/outdoor entertaining space. It made sense to use the egress window for the guest bedroom for both safety and natural light. The bedroom also would be adjacent to the plumbing risers for easy access to the new bathroom. Since the primary focus of the family room would be for TV viewing, natural light did not need to filter into that space. We made sure to hide the columns inside of newly constructed walls and dropped additional soffits where needed to make the ceiling mechanicals feel less random.
In addition to the beach vibe, the homeowner has valuable sports memorabilia that was to be prominently displayed including two seats from the original Yankee stadium.
For a coastal feel, shiplap is used on two walls of the family room area. In the bathroom shiplap is used again in a more creative way using wood grain white porcelain tile as the horizontal shiplap “wood”. We connected the tile horizontally with vertical white grout joints and mimicked the horizontal shadow line with dark grey grout. At first glance it looks like we wrapped the shower with real wood shiplap. Materials including a blue and white patterned floor, blue penny tiles and a natural wood vanity checked the list for that seaside feel.
A large reclaimed wood door on an exposed sliding barn track separates the family room from the game room where reclaimed beams are punctuated with cable lighting. Cabinetry and a beverage refrigerator are tucked behind the rolling bar cabinet (that doubles as a Blackjack table!). A TV and upright video arcade machine round-out the entertainment in the room. Bar stools, two rotating club chairs, and large square poufs along with the Yankee Stadium seats provide fun places to sit while having a drink, watching billiards or a game on the TV.
Signed baseballs can be found behind the bar, adjacent to the billiard table, and on specially designed display shelves next to the poker table in the family room.
Thoughtful touches like the surfboards, signage, photographs and accessories make a visitor feel like they are on vacation at a well-appointed beach resort without being cliché.
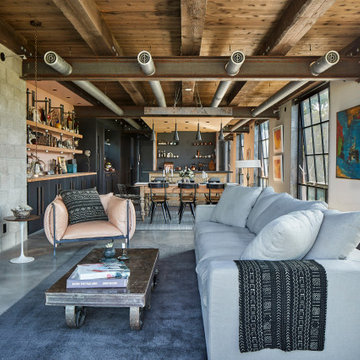
Photo: Robert Benson Photography
Diseño de salón urbano con paredes blancas, suelo de cemento, todas las chimeneas, suelo gris y vigas vistas
Diseño de salón urbano con paredes blancas, suelo de cemento, todas las chimeneas, suelo gris y vigas vistas
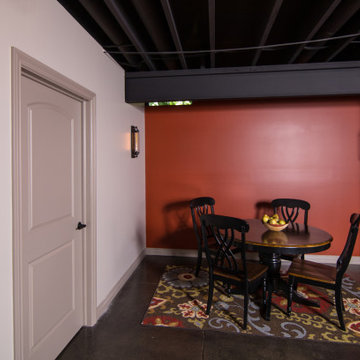
In this project, Rochman Design Build converted an unfinished basement of a new Ann Arbor home into a stunning home pub and entertaining area, with commercial grade space for the owners' craft brewing passion. The feel is that of a speakeasy as a dark and hidden gem found in prohibition time. The materials include charcoal stained concrete floor, an arched wall veneered with red brick, and an exposed ceiling structure painted black. Bright copper is used as the sparkling gem with a pressed-tin-type ceiling over the bar area, which seats 10, copper bar top and concrete counters. Old style light fixtures with bare Edison bulbs, well placed LED accent lights under the bar top, thick shelves, steel supports and copper rivet connections accent the feel of the 6 active taps old-style pub. Meanwhile, the brewing room is splendidly modern with large scale brewing equipment, commercial ventilation hood, wash down facilities and specialty equipment. A large window allows a full view into the brewing room from the pub sitting area. In addition, the space is large enough to feel cozy enough for 4 around a high-top table or entertain a large gathering of 50. The basement remodel also includes a wine cellar, a guest bathroom and a room that can be used either as guest room or game room, and a storage area.
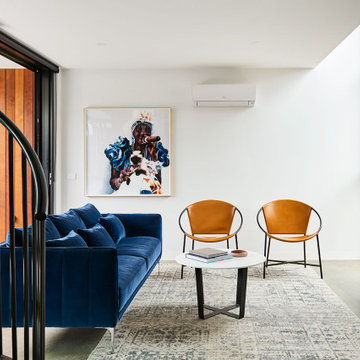
Imagen de salón abierto y abovedado contemporáneo pequeño con paredes blancas, suelo de cemento, televisor colgado en la pared y suelo gris
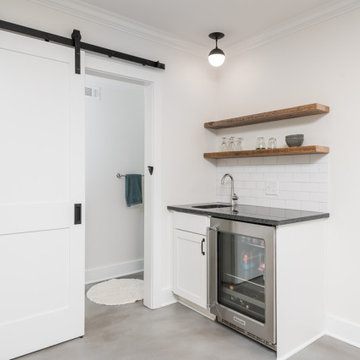
Our clients had significant damage to their finished basement from a city sewer line break at the street. Once mitigation and sanitation were complete, we worked with our clients to maximized the space by relocating the powder room and wet bar cabinetry and opening up the main living area. The basement now functions as a much wished for exercise area and hang out lounge. The wood shelves, concrete floors and barn door give the basement a modern feel. We are proud to continue to give this client a great renovation experience.
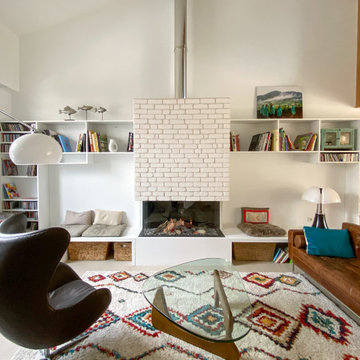
Diseño de biblioteca en casa abierta contemporánea de tamaño medio sin televisor con paredes blancas, todas las chimeneas, suelo de cemento y suelo beige

Imagen de salón para visitas abierto urbano sin televisor con paredes blancas, suelo de cemento, chimenea lineal y marco de chimenea de metal

Guest Studio with cedar clad ceiling, shiplap walls and gray stained kitchen cabinets
Modelo de sala de estar abierta campestre extra grande sin chimenea y televisor con paredes blancas, suelo de cemento, suelo gris, madera y machihembrado
Modelo de sala de estar abierta campestre extra grande sin chimenea y televisor con paredes blancas, suelo de cemento, suelo gris, madera y machihembrado
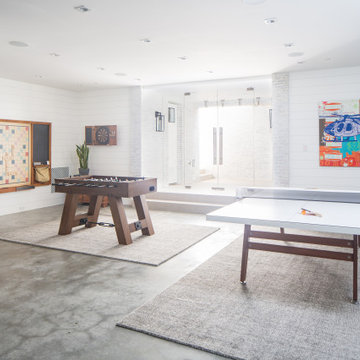
Subterranean Game Room
Ejemplo de sótano en el subsuelo marinero extra grande con paredes blancas, suelo de cemento y suelo gris
Ejemplo de sótano en el subsuelo marinero extra grande con paredes blancas, suelo de cemento y suelo gris
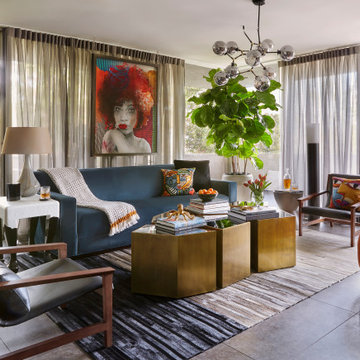
Diseño de salón para visitas cerrado vintage grande con suelo de cemento, suelo gris y televisor colgado en la pared
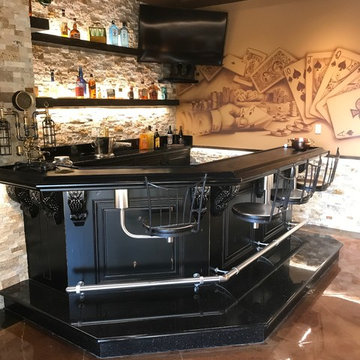
Ejemplo de bar en casa con barra de bar en U urbano de tamaño medio con salpicadero marrón, salpicadero de azulejos de piedra, suelo de cemento, suelo marrón y encimeras negras

Ejemplo de biblioteca en casa tipo loft urbana pequeña sin chimenea con paredes blancas, suelo de cemento, televisor retractable y suelo blanco

Imagen de salón para visitas abierto actual de tamaño medio con paredes blancas, suelo blanco, suelo de cemento y alfombra
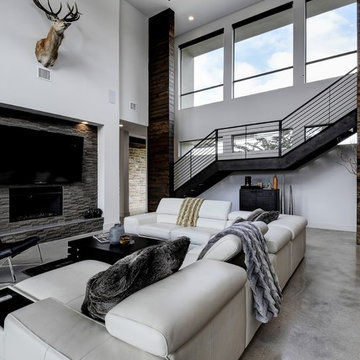
Foto de sala de estar abierta actual grande con paredes blancas, suelo de cemento, todas las chimeneas, marco de chimenea de baldosas y/o azulejos, televisor colgado en la pared y suelo gris

On a bare dirt lot held for many years, the design conscious client was now given the ultimate palette to bring their dream home to life. This brand new single family residence includes 3 bedrooms, 3 1/2 Baths, kitchen, dining, living, laundry, one car garage, and second floor deck of 352 sq. ft.
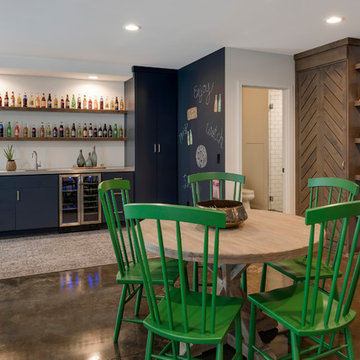
Foto de bar en casa con fregadero lineal clásico renovado con fregadero encastrado, armarios con paneles lisos, puertas de armario azules, suelo marrón, encimeras grises y suelo de cemento

Photography by John Lichtwarft
Foto de bar en casa con fregadero mediterráneo grande con fregadero bajoencimera, armarios con paneles empotrados, puertas de armario de madera en tonos medios, encimera de cuarzo compacto, salpicadero beige, salpicadero de azulejos de cerámica, suelo de cemento, suelo multicolor y encimeras beige
Foto de bar en casa con fregadero mediterráneo grande con fregadero bajoencimera, armarios con paneles empotrados, puertas de armario de madera en tonos medios, encimera de cuarzo compacto, salpicadero beige, salpicadero de azulejos de cerámica, suelo de cemento, suelo multicolor y encimeras beige
25.213 fotos de zonas de estar con suelo de ladrillo y suelo de cemento
9






