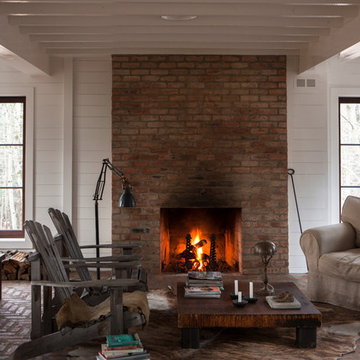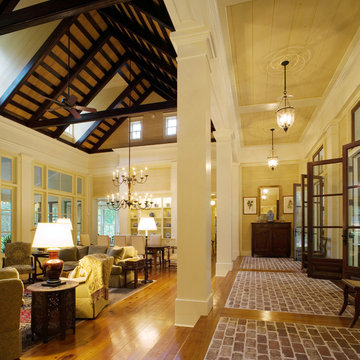1.219 fotos de zonas de estar con suelo de ladrillo
Filtrar por
Presupuesto
Ordenar por:Popular hoy
61 - 80 de 1219 fotos
Artículo 1 de 2
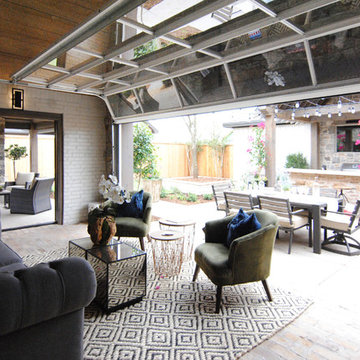
Heated & air conditioned indoor/outdoor patio room that opens up to outdoor dining, outdoor fireplace, and outdoor kitchen.
Modelo de galería ecléctica grande con suelo de ladrillo, todas las chimeneas, marco de chimenea de piedra, techo estándar y suelo rojo
Modelo de galería ecléctica grande con suelo de ladrillo, todas las chimeneas, marco de chimenea de piedra, techo estándar y suelo rojo
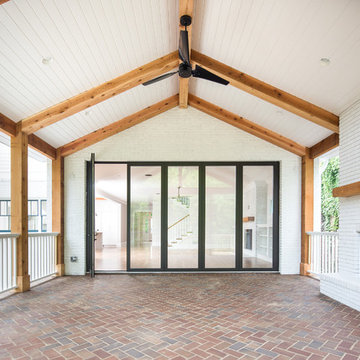
Build by Level Team Contracting ( http://levelteamcontracting.com), photos by David Cannon Photography (www.davidcannonphotography.com)
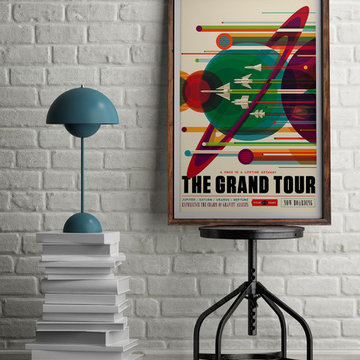
Foto de sala de estar con biblioteca tipo loft romántica pequeña con paredes blancas y suelo de ladrillo
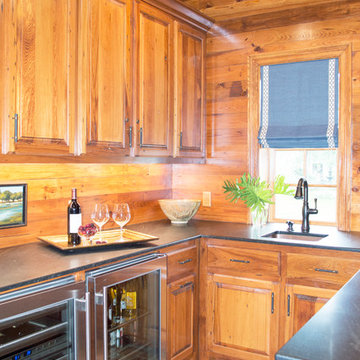
Entre Nous Design
Foto de bar en casa con barra de bar en U de estilo americano de tamaño medio con fregadero bajoencimera, armarios con paneles con relieve, puertas de armario de madera en tonos medios, encimera de cemento, salpicadero marrón, salpicadero de madera y suelo de ladrillo
Foto de bar en casa con barra de bar en U de estilo americano de tamaño medio con fregadero bajoencimera, armarios con paneles con relieve, puertas de armario de madera en tonos medios, encimera de cemento, salpicadero marrón, salpicadero de madera y suelo de ladrillo
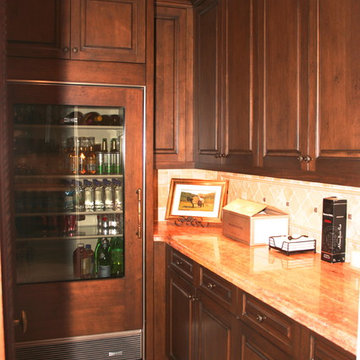
Dawn Maggio
Diseño de bar en casa con fregadero lineal tradicional pequeño con armarios con paneles con relieve, puertas de armario de madera en tonos medios, salpicadero beige, salpicadero de azulejos de piedra, suelo de ladrillo y encimera de mármol
Diseño de bar en casa con fregadero lineal tradicional pequeño con armarios con paneles con relieve, puertas de armario de madera en tonos medios, salpicadero beige, salpicadero de azulejos de piedra, suelo de ladrillo y encimera de mármol
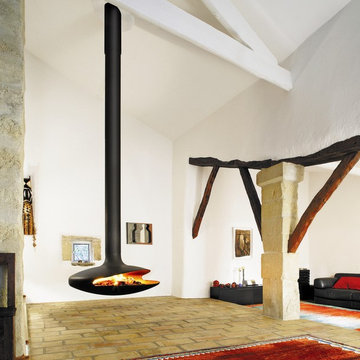
This iconic fire, designed in 1968, was the first suspended 360° pivotable fire and is now the signature model and symbol of Focus
1250mm diameter 6kw
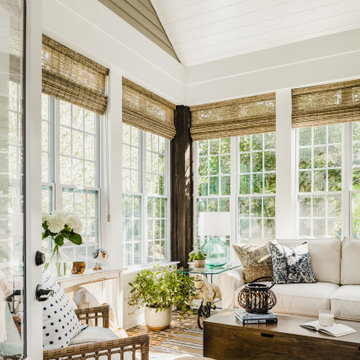
The inspiration for the homes interior design and sunroom addition were happy memories of time spent in a cottage in Maine with family and friends. This space was originally a screened in porch. The homeowner wanted to enclose the space and make it function as an extension of the house and be usable the whole year. Lots of windows, comfortable furniture and antique pieces like the horse bicycle turned side table make the space feel unique, comfortable and inviting in any season.
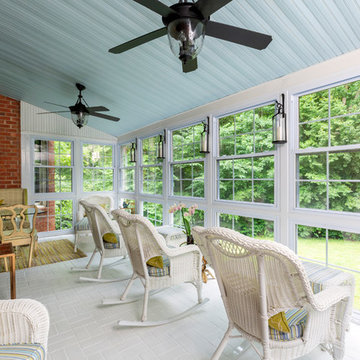
Diseño de galería clásica sin chimenea con suelo de ladrillo, techo estándar y suelo blanco
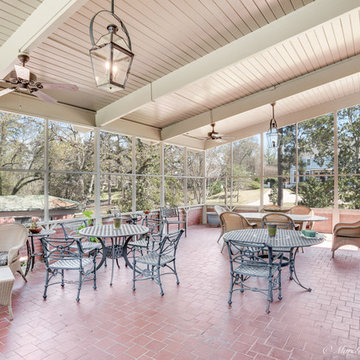
Diseño de galería tradicional extra grande sin chimenea con suelo de ladrillo y techo estándar

This mid-century mountain modern home was originally designed in the early 1950s. The house has ample windows that provide dramatic views of the adjacent lake and surrounding woods. The current owners wanted to only enhance the home subtly, not alter its original character. The majority of exterior and interior materials were preserved, while the plan was updated with an enhanced kitchen and master suite. Added daylight to the kitchen was provided by the installation of a new operable skylight. New large format porcelain tile and walnut cabinets in the master suite provided a counterpoint to the primarily painted interior with brick floors.
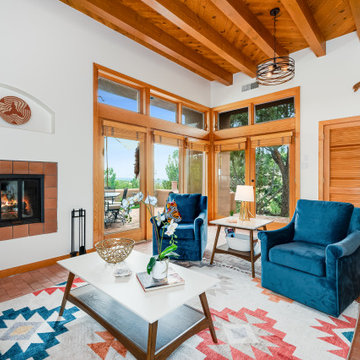
Modelo de salón abierto de estilo americano pequeño con paredes blancas, suelo de ladrillo, todas las chimeneas, marco de chimenea de baldosas y/o azulejos, televisor independiente, suelo naranja y vigas vistas
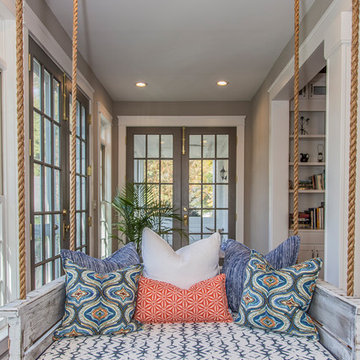
Lake Oconee Real Estate Photography
Sherwin Williams
Modelo de galería tradicional renovada de tamaño medio con suelo de ladrillo, todas las chimeneas, techo estándar y suelo rojo
Modelo de galería tradicional renovada de tamaño medio con suelo de ladrillo, todas las chimeneas, techo estándar y suelo rojo
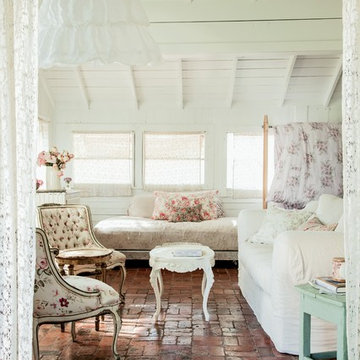
The Blue Bonnet Barn. Ladbrook Sofa in Grain Linen, Russian Folk bed in Blossom with assorted floral decorative pillows and vintage furniture.
Photo Credit: Amy Neunsinger
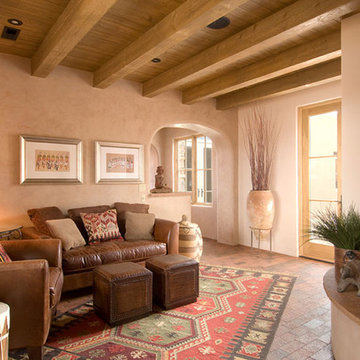
Modelo de salón para visitas abierto de estilo americano de tamaño medio sin televisor con suelo de ladrillo, marco de chimenea de hormigón, paredes beige, chimenea de esquina y suelo marrón
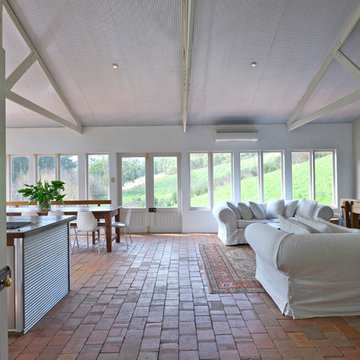
Photo: Jeni Lee © 2013 Houzz
Modelo de salón abierto campestre con paredes blancas y suelo de ladrillo
Modelo de salón abierto campestre con paredes blancas y suelo de ladrillo
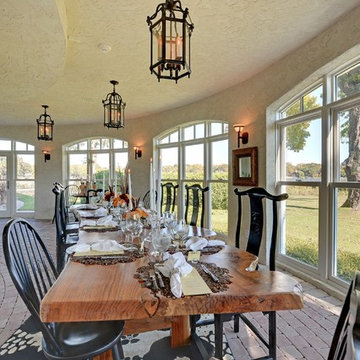
Spacecrafting
Foto de galería mediterránea con suelo de ladrillo y techo estándar
Foto de galería mediterránea con suelo de ladrillo y techo estándar

In 2014, we were approached by a couple to achieve a dream space within their existing home. They wanted to expand their existing bar, wine, and cigar storage into a new one-of-a-kind room. Proud of their Italian heritage, they also wanted to bring an “old-world” feel into this project to be reminded of the unique character they experienced in Italian cellars. The dramatic tone of the space revolves around the signature piece of the project; a custom milled stone spiral stair that provides access from the first floor to the entry of the room. This stair tower features stone walls, custom iron handrails and spindles, and dry-laid milled stone treads and riser blocks. Once down the staircase, the entry to the cellar is through a French door assembly. The interior of the room is clad with stone veneer on the walls and a brick barrel vault ceiling. The natural stone and brick color bring in the cellar feel the client was looking for, while the rustic alder beams, flooring, and cabinetry help provide warmth. The entry door sequence is repeated along both walls in the room to provide rhythm in each ceiling barrel vault. These French doors also act as wine and cigar storage. To allow for ample cigar storage, a fully custom walk-in humidor was designed opposite the entry doors. The room is controlled by a fully concealed, state-of-the-art HVAC smoke eater system that allows for cigar enjoyment without any odor.
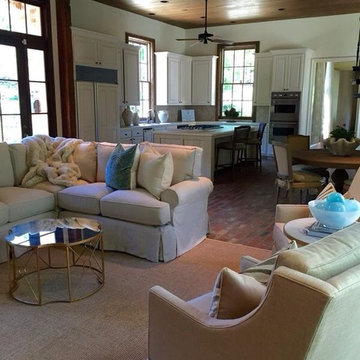
Lovely sectional in keeping room
Ejemplo de salón para visitas abierto tradicional de tamaño medio sin chimenea y televisor con paredes blancas, suelo de ladrillo y suelo marrón
Ejemplo de salón para visitas abierto tradicional de tamaño medio sin chimenea y televisor con paredes blancas, suelo de ladrillo y suelo marrón
1.219 fotos de zonas de estar con suelo de ladrillo
4






