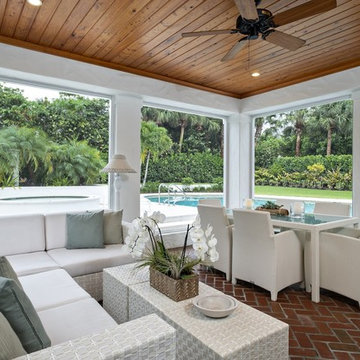171 fotos de zonas de estar con suelo de ladrillo y suelo marrón
Filtrar por
Presupuesto
Ordenar por:Popular hoy
1 - 20 de 171 fotos
Artículo 1 de 3

Angle Eye Photography
Ejemplo de sala de estar abierta tradicional grande con paredes beige, suelo de ladrillo, todas las chimeneas, marco de chimenea de madera, pared multimedia y suelo marrón
Ejemplo de sala de estar abierta tradicional grande con paredes beige, suelo de ladrillo, todas las chimeneas, marco de chimenea de madera, pared multimedia y suelo marrón

This is a closer view of the first seating arrangement in front of the fireplace.
Photo by Michael Hunter.
Modelo de sala de estar abierta tradicional renovada grande con paredes grises, suelo de ladrillo, todas las chimeneas, marco de chimenea de piedra, televisor retractable y suelo marrón
Modelo de sala de estar abierta tradicional renovada grande con paredes grises, suelo de ladrillo, todas las chimeneas, marco de chimenea de piedra, televisor retractable y suelo marrón
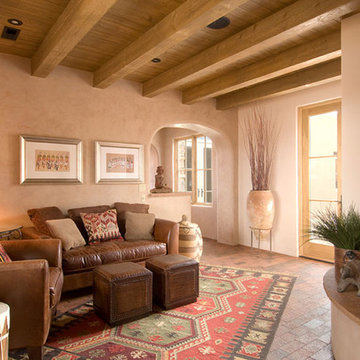
Modelo de salón para visitas abierto de estilo americano de tamaño medio sin televisor con suelo de ladrillo, marco de chimenea de hormigón, paredes beige, chimenea de esquina y suelo marrón
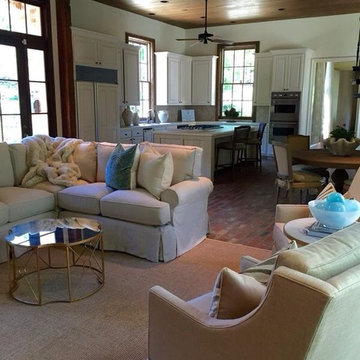
Lovely sectional in keeping room
Ejemplo de salón para visitas abierto tradicional de tamaño medio sin chimenea y televisor con paredes blancas, suelo de ladrillo y suelo marrón
Ejemplo de salón para visitas abierto tradicional de tamaño medio sin chimenea y televisor con paredes blancas, suelo de ladrillo y suelo marrón
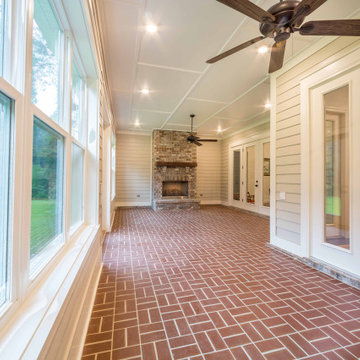
A custom sunroom conversion with french doors and a fireplace.
Diseño de galería clásica de tamaño medio con suelo de ladrillo, todas las chimeneas, marco de chimenea de ladrillo, techo estándar y suelo marrón
Diseño de galería clásica de tamaño medio con suelo de ladrillo, todas las chimeneas, marco de chimenea de ladrillo, techo estándar y suelo marrón

Modelo de salón para visitas abierto y abovedado de estilo americano grande sin televisor con paredes beige, suelo de ladrillo, todas las chimeneas, marco de chimenea de hormigón, suelo marrón, vigas vistas y madera
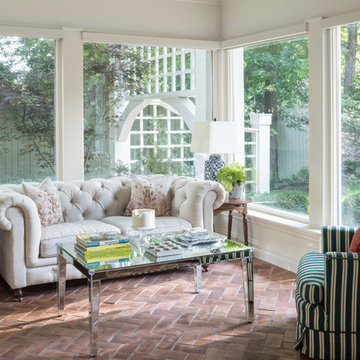
A Transitional Home Sunroom
Foto de galería clásica renovada con suelo de ladrillo, techo estándar y suelo marrón
Foto de galería clásica renovada con suelo de ladrillo, techo estándar y suelo marrón
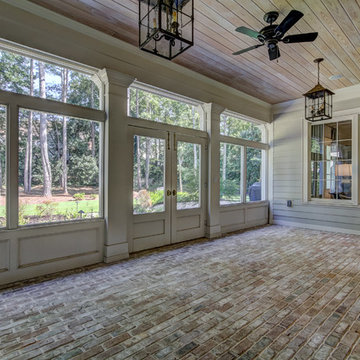
Diseño de galería clásica grande sin chimenea con suelo de ladrillo, techo estándar y suelo marrón
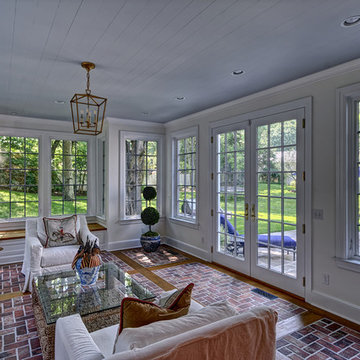
Jim Fuhrmann Photography
Imagen de galería clásica grande sin chimenea con suelo de ladrillo, techo estándar y suelo marrón
Imagen de galería clásica grande sin chimenea con suelo de ladrillo, techo estándar y suelo marrón
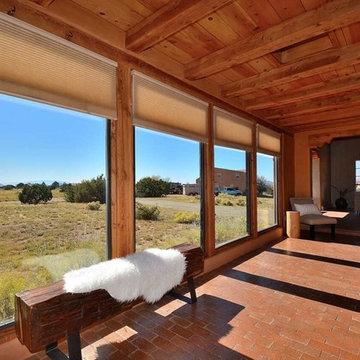
Elisa Macomber, Donna Benghazi
Foto de galería de estilo americano de tamaño medio sin chimenea con suelo de ladrillo, techo estándar y suelo marrón
Foto de galería de estilo americano de tamaño medio sin chimenea con suelo de ladrillo, techo estándar y suelo marrón
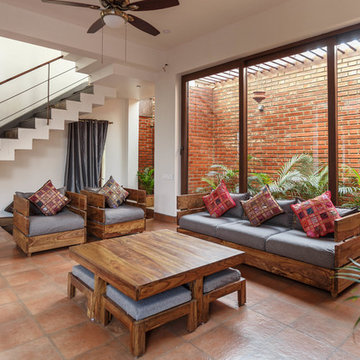
Modelo de salón para visitas asiático con paredes blancas, suelo marrón y suelo de ladrillo

Wall color: Sherwin Williams 7632 )Modern Gray)
Trim color: Sherwin Williams 7008 (Alabaster)
Barn door color: Sherwin Williams 7593 (Rustic Red)
Brick: Old Carolina, Savannah Gray
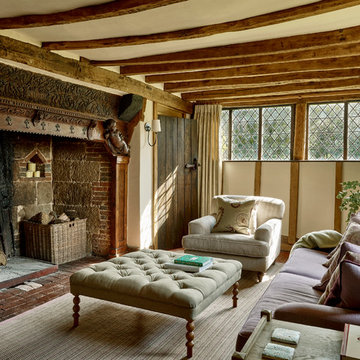
Relaxed country living room. Photo credit Nick Smith
Foto de salón de estilo de casa de campo de tamaño medio con paredes blancas, todas las chimeneas, suelo de ladrillo y suelo marrón
Foto de salón de estilo de casa de campo de tamaño medio con paredes blancas, todas las chimeneas, suelo de ladrillo y suelo marrón
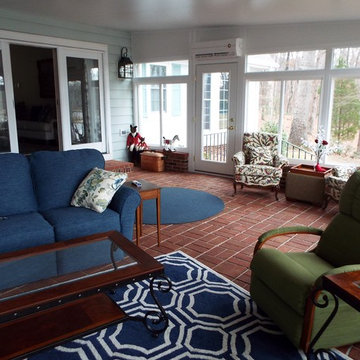
Ejemplo de galería clásica grande sin chimenea con suelo de ladrillo, suelo marrón y techo estándar
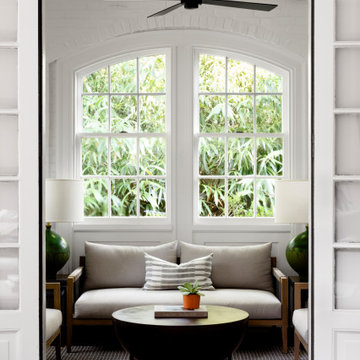
A historic home in the Homeland neighborhood of Baltimore, MD designed for a young, modern family. Traditional detailings are complemented by modern furnishings, fixtures, and color palettes.

This 1964 Preston Hollow home was in the perfect location and had great bones but was not perfect for this family that likes to entertain. They wanted to open up their kitchen up to the den and entry as much as possible, as it was small and completely closed off. They needed significant wine storage and they did want a bar area but not where it was currently located. They also needed a place to stage food and drinks outside of the kitchen. There was a formal living room that was not necessary and a formal dining room that they could take or leave. Those spaces were opened up, the previous formal dining became their new home office, which was previously in the master suite. The master suite was completely reconfigured, removing the old office, and giving them a larger closet and beautiful master bathroom. The game room, which was converted from the garage years ago, was updated, as well as the bathroom, that used to be the pool bath. The closet space in that room was redesigned, adding new built-ins, and giving us more space for a larger laundry room and an additional mudroom that is now accessible from both the game room and the kitchen! They desperately needed a pool bath that was easily accessible from the backyard, without having to walk through the game room, which they had to previously use. We reconfigured their living room, adding a full bathroom that is now accessible from the backyard, fixing that problem. We did a complete overhaul to their downstairs, giving them the house they had dreamt of!
As far as the exterior is concerned, they wanted better curb appeal and a more inviting front entry. We changed the front door, and the walkway to the house that was previously slippery when wet and gave them a more open, yet sophisticated entry when you walk in. We created an outdoor space in their backyard that they will never want to leave! The back porch was extended, built a full masonry fireplace that is surrounded by a wonderful seating area, including a double hanging porch swing. The outdoor kitchen has everything they need, including tons of countertop space for entertaining, and they still have space for a large outdoor dining table. The wood-paneled ceiling and the mix-matched pavers add a great and unique design element to this beautiful outdoor living space. Scapes Incorporated did a fabulous job with their backyard landscaping, making it a perfect daily escape. They even decided to add turf to their entire backyard, keeping minimal maintenance for this busy family. The functionality this family now has in their home gives the true meaning to Living Better Starts Here™.
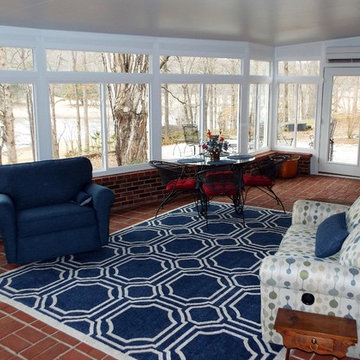
Imagen de galería clásica de tamaño medio sin chimenea con suelo de ladrillo, techo estándar y suelo marrón
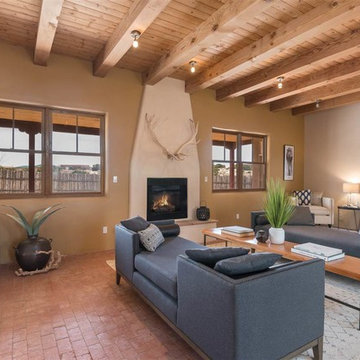
Sotheby's Realty
Ejemplo de salón abierto de estilo americano grande sin televisor con paredes beige, suelo de ladrillo, todas las chimeneas, marco de chimenea de yeso y suelo marrón
Ejemplo de salón abierto de estilo americano grande sin televisor con paredes beige, suelo de ladrillo, todas las chimeneas, marco de chimenea de yeso y suelo marrón

Rick Hammer
Ejemplo de bar en casa en U rural con armarios con paneles con relieve, puertas de armario de madera en tonos medios, encimera de granito, salpicadero marrón, salpicadero de ladrillos, suelo de ladrillo y suelo marrón
Ejemplo de bar en casa en U rural con armarios con paneles con relieve, puertas de armario de madera en tonos medios, encimera de granito, salpicadero marrón, salpicadero de ladrillos, suelo de ladrillo y suelo marrón
171 fotos de zonas de estar con suelo de ladrillo y suelo marrón
1






