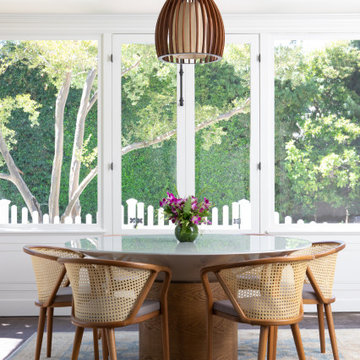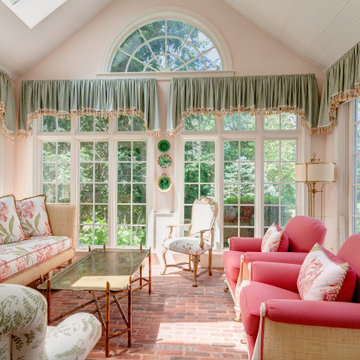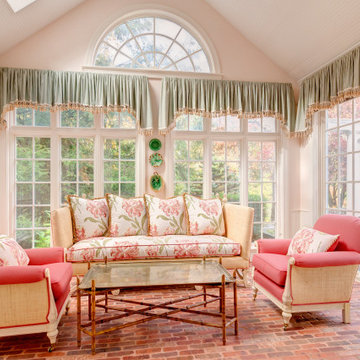69 fotos de zonas de estar con suelo de ladrillo
Filtrar por
Presupuesto
Ordenar por:Popular hoy
1 - 20 de 69 fotos
Artículo 1 de 3

The spacious sunroom is a serene retreat with its panoramic views of the rural landscape through walls of Marvin windows. A striking brick herringbone pattern floor adds timeless charm, while a see-through gas fireplace creates a cozy focal point, perfect for all seasons. Above the mantel, a black-painted beadboard feature wall adds depth and character, enhancing the room's inviting ambiance. With its seamless blend of rustic and contemporary elements, this sunroom is a tranquil haven for relaxation and contemplation.
Martin Bros. Contracting, Inc., General Contractor; Helman Sechrist Architecture, Architect; JJ Osterloo Design, Designer; Photography by Marie Kinney.

Doyle Coffin Architecture
+Dan Lenore, Photographer
Modelo de galería tradicional de tamaño medio con techo de vidrio y suelo de ladrillo
Modelo de galería tradicional de tamaño medio con techo de vidrio y suelo de ladrillo

In 2014, we were approached by a couple to achieve a dream space within their existing home. They wanted to expand their existing bar, wine, and cigar storage into a new one-of-a-kind room. Proud of their Italian heritage, they also wanted to bring an “old-world” feel into this project to be reminded of the unique character they experienced in Italian cellars. The dramatic tone of the space revolves around the signature piece of the project; a custom milled stone spiral stair that provides access from the first floor to the entry of the room. This stair tower features stone walls, custom iron handrails and spindles, and dry-laid milled stone treads and riser blocks. Once down the staircase, the entry to the cellar is through a French door assembly. The interior of the room is clad with stone veneer on the walls and a brick barrel vault ceiling. The natural stone and brick color bring in the cellar feel the client was looking for, while the rustic alder beams, flooring, and cabinetry help provide warmth. The entry door sequence is repeated along both walls in the room to provide rhythm in each ceiling barrel vault. These French doors also act as wine and cigar storage. To allow for ample cigar storage, a fully custom walk-in humidor was designed opposite the entry doors. The room is controlled by a fully concealed, state-of-the-art HVAC smoke eater system that allows for cigar enjoyment without any odor.
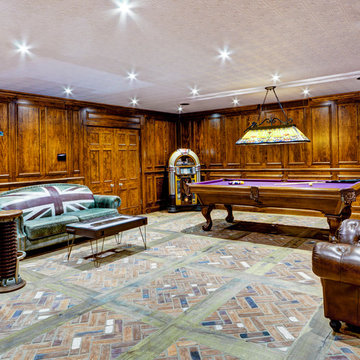
An unusually traditional pub style bar and recreation room, very much in contrast with the rest of the house.
Murray Russell-Langton - Real Focus
Ejemplo de bar en casa con fregadero tradicional grande con armarios con rebordes decorativos, puertas de armario de madera oscura, encimera de madera, suelo de ladrillo y suelo multicolor
Ejemplo de bar en casa con fregadero tradicional grande con armarios con rebordes decorativos, puertas de armario de madera oscura, encimera de madera, suelo de ladrillo y suelo multicolor
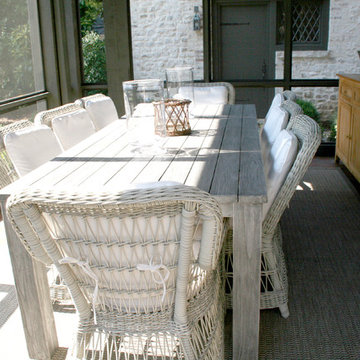
The sun-room features woven wicker chairs from the Kinglsey Bate Southampton collection paired with a grey teak table from the Valhalla collection. The brick floor is covered with an indoor/outdoor rug from Capel. Available at AuthenTEAK.
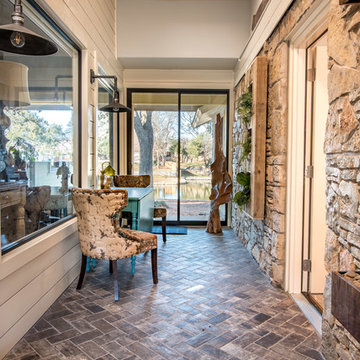
Interior design by Comforts of Home Interior Design
Remodel by Overhall Construction
Photography by Shad Ramsey Photography
Complete and total gut remodel of a house built in the 1980's in Granbury Texas

Sala da pranzo accanto alla cucina con pareti facciavista
Imagen de salón abovedado mediterráneo grande con paredes amarillas, suelo de ladrillo y suelo rojo
Imagen de salón abovedado mediterráneo grande con paredes amarillas, suelo de ladrillo y suelo rojo

Diseño de bar en casa lineal tradicional renovado de tamaño medio sin pila con armarios con paneles empotrados, puertas de armario blancas, encimera de granito, salpicadero blanco, puertas de machihembrado, suelo de ladrillo, suelo rojo y encimeras blancas
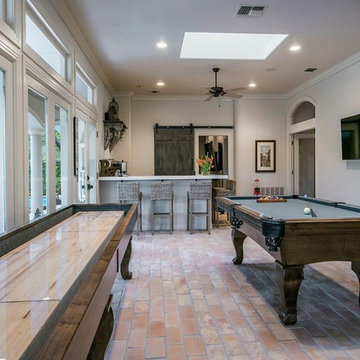
Ric J Photography
Foto de sala de estar tradicional renovada extra grande con suelo de ladrillo y suelo beige
Foto de sala de estar tradicional renovada extra grande con suelo de ladrillo y suelo beige

For this huge gaming fan, Magnolia combined 4 X-Box consoles with 4 dedicated flat-screens so each gamer got their own screen. You’ll only need the edge of your seat in this room. Washington
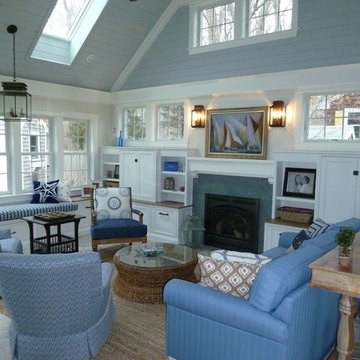
This sunroom addition brings in lots of light with the clerestory windows and skylights. The finishes and fabrics offer a hint of Summer at the Ocean, with their colors and patterns.
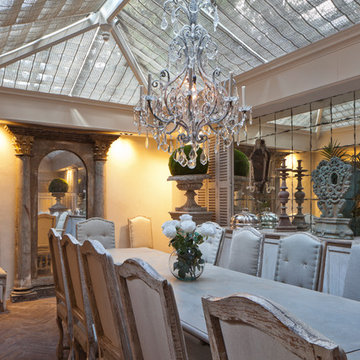
Traditional design with a modern twist, this ingenious layout links a light-filled multi-functional basement room with an upper orangery. Folding doors to the lower rooms open onto sunken courtyards. The lower room and rooflights link to the main conservatory via a spiral staircase.
Vale Paint Colour- Exterior : Carbon, Interior : Portland
Size- 4.1m x 5.9m (Ground Floor), 11m x 7.5m (Basement Level)
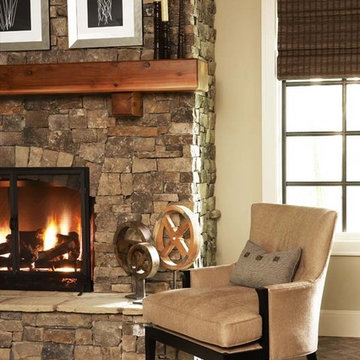
This home at The Cliffs at Walnut Cove is a fine illustration of how rustic can be comfortable and contemporary. Postcard from Paris provided all of the exterior and interior specifications as well as furnished the home. The firm achieved the modern rustic look through an effective combination of reclaimed hardwood floors, stone and brick surfaces, and iron lighting with clean, streamlined plumbing, tile, cabinetry, and furnishings.
Among the standout elements in the home are the reclaimed hardwood oak floors, brick barrel vaulted ceiling in the kitchen, suspended glass shelves in the terrace-level bar, and the stainless steel Lacanche range.
Rachael Boling Photography

Connie Anderson
Diseño de bar en casa con fregadero de galera tradicional extra grande con armarios con paneles empotrados, puertas de armario con efecto envejecido, encimera de esteatita, fregadero encastrado, suelo de ladrillo, suelo multicolor y encimeras negras
Diseño de bar en casa con fregadero de galera tradicional extra grande con armarios con paneles empotrados, puertas de armario con efecto envejecido, encimera de esteatita, fregadero encastrado, suelo de ladrillo, suelo multicolor y encimeras negras
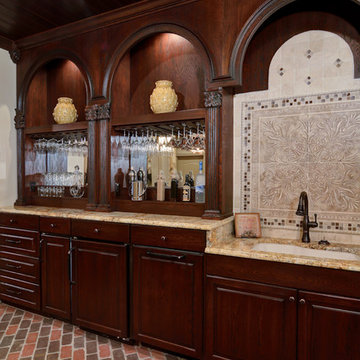
Designed and built by By Home Expressions Interiors by Laura Bloom
Modelo de sótano con puerta tradicional grande con paredes beige y suelo de ladrillo
Modelo de sótano con puerta tradicional grande con paredes beige y suelo de ladrillo
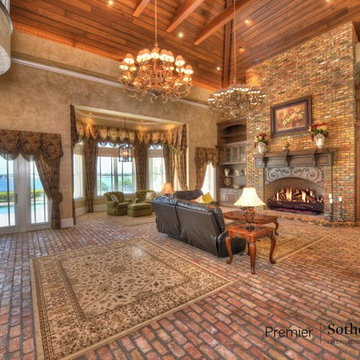
Foto de sala de estar abierta tradicional extra grande con suelo de ladrillo, estufa de leña, marco de chimenea de ladrillo y pared multimedia
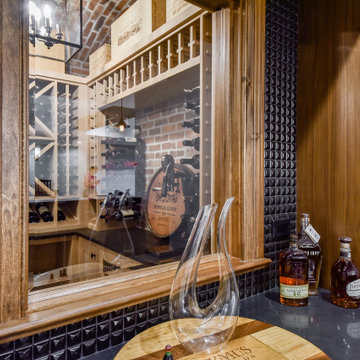
The view of the private bar from the entertain ment room. A high bar ledge allows guests to pull up and see the bar beyond. A window in the bar wall provides views into the wine cellar.....
69 fotos de zonas de estar con suelo de ladrillo
1






