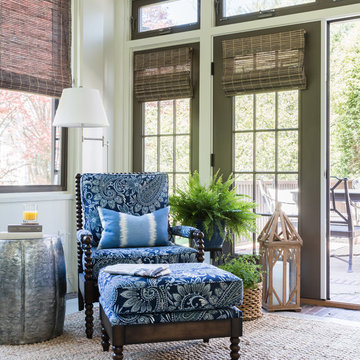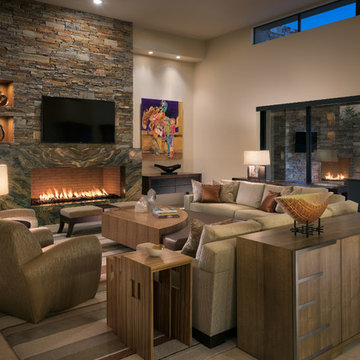8.114 fotos de zonas de estar con suelo de travertino y suelo de ladrillo
Filtrar por
Presupuesto
Ordenar por:Popular hoy
1 - 20 de 8114 fotos
Artículo 1 de 3

Ejemplo de galería tradicional grande sin chimenea con suelo de ladrillo, techo estándar y suelo rojo

The family room, including the kitchen and breakfast area, features stunning indirect lighting, a fire feature, stacked stone wall, art shelves and a comfortable place to relax and watch TV.
Photography: Mark Boisclair

Martha O'Hara Interiors, Interior Design | L. Cramer Builders + Remodelers, Builder | Troy Thies, Photography | Shannon Gale, Photo Styling
Please Note: All “related,” “similar,” and “sponsored” products tagged or listed by Houzz are not actual products pictured. They have not been approved by Martha O’Hara Interiors nor any of the professionals credited. For information about our work, please contact design@oharainteriors.com.

Tom Powel Imaging
Ejemplo de biblioteca en casa abierta urbana de tamaño medio sin televisor con suelo de ladrillo, todas las chimeneas, marco de chimenea de ladrillo, paredes rojas y suelo rojo
Ejemplo de biblioteca en casa abierta urbana de tamaño medio sin televisor con suelo de ladrillo, todas las chimeneas, marco de chimenea de ladrillo, paredes rojas y suelo rojo

The spacious sunroom is a serene retreat with its panoramic views of the rural landscape through walls of Marvin windows. A striking brick herringbone pattern floor adds timeless charm, while a see-through gas fireplace creates a cozy focal point, perfect for all seasons. Above the mantel, a black-painted beadboard feature wall adds depth and character, enhancing the room's inviting ambiance. With its seamless blend of rustic and contemporary elements, this sunroom is a tranquil haven for relaxation and contemplation.
Martin Bros. Contracting, Inc., General Contractor; Helman Sechrist Architecture, Architect; JJ Osterloo Design, Designer; Photography by Marie Kinney.

Foto de galería grande sin chimenea con suelo de ladrillo, techo estándar y suelo blanco

Modelo de bar en casa de galera minimalista de tamaño medio con armarios estilo shaker, puertas de armario negras, encimera de acrílico, salpicadero blanco, salpicadero de azulejos tipo metro, suelo de travertino, suelo beige y encimeras blancas

Imagen de salón abierto actual extra grande sin chimenea y televisor con paredes beige, suelo de travertino, suelo beige, madera y papel pintado

Ejemplo de sala de estar abierta mediterránea de tamaño medio sin chimenea con paredes blancas, suelo de travertino y suelo beige

second story sunroom addition
R Garrision Photograghy
Imagen de galería campestre pequeña con suelo de travertino, techo con claraboya y suelo multicolor
Imagen de galería campestre pequeña con suelo de travertino, techo con claraboya y suelo multicolor

Contemporary desert home with natural materials. Wood, stone and copper elements throughout the house. Floors are vein-cut travertine, walls are stacked stone or dry wall with hand painted faux finish.
Project designed by Susie Hersker’s Scottsdale interior design firm Design Directives. Design Directives is active in Phoenix, Paradise Valley, Cave Creek, Carefree, Sedona, and beyond.
For more about Design Directives, click here: https://susanherskerasid.com/

Built-in shelving with electric fireplace
Foto de salón abierto clásico renovado de tamaño medio con paredes beige, suelo de travertino, chimenea lineal, marco de chimenea de baldosas y/o azulejos, televisor colgado en la pared y suelo beige
Foto de salón abierto clásico renovado de tamaño medio con paredes beige, suelo de travertino, chimenea lineal, marco de chimenea de baldosas y/o azulejos, televisor colgado en la pared y suelo beige

Jessica Delaney Photography
Diseño de galería clásica renovada de tamaño medio con suelo de ladrillo, techo estándar y suelo gris
Diseño de galería clásica renovada de tamaño medio con suelo de ladrillo, techo estándar y suelo gris

Lake Oconee Real Estate Photography
Sherwin Williams
Ejemplo de galería clásica renovada de tamaño medio con suelo de ladrillo, todas las chimeneas, marco de chimenea de madera, techo estándar y suelo rojo
Ejemplo de galería clásica renovada de tamaño medio con suelo de ladrillo, todas las chimeneas, marco de chimenea de madera, techo estándar y suelo rojo

Living room with large pocketing doors to give a indoor outdoor living space flowing out to the pool edge.
Diseño de salón para visitas abierto contemporáneo grande con suelo de travertino, todas las chimeneas, marco de chimenea de baldosas y/o azulejos, televisor colgado en la pared, paredes blancas y suelo beige
Diseño de salón para visitas abierto contemporáneo grande con suelo de travertino, todas las chimeneas, marco de chimenea de baldosas y/o azulejos, televisor colgado en la pared, paredes blancas y suelo beige

Builder: Orchard Hills Design and Construction, LLC
Interior Designer: ML Designs
Kitchen Designer: Heidi Piron
Landscape Architect: J. Kest & Company, LLC
Photographer: Christian Garibaldi

Foto de salón para visitas cerrado moderno de tamaño medio con paredes blancas, suelo de travertino, todas las chimeneas, marco de chimenea de hormigón, pared multimedia y suelo beige

Diseño de galería campestre de tamaño medio con suelo de ladrillo, todas las chimeneas, marco de chimenea de piedra, techo estándar y suelo rojo

Photo Credit: Al Pursley
This new home features custom tile, brick work, granite, painted cabinetry, custom furnishings, ceiling treatments, screen porch, outdoor kitchen and a complete custom design plan implemented throughout.

Contemporary living room with neutral colors and warm amber accents. Rich wood tones in furniture and elegant fabrics and materials, Fabulous book matched granite fireplace surround.
Photo by Mark Boisclair
Project designed by Susie Hersker’s Scottsdale interior design firm Design Directives. Design Directives is active in Phoenix, Paradise Valley, Cave Creek, Carefree, Sedona, and beyond.
For more about Design Directives, click here: https://susanherskerasid.com/
To learn more about this project, click here: https://susanherskerasid.com/contemporary-scottsdale-home/
8.114 fotos de zonas de estar con suelo de travertino y suelo de ladrillo
1





