930 fotos de zonas de estar con suelo de baldosas de cerámica y estufa de leña
Filtrar por
Presupuesto
Ordenar por:Popular hoy
101 - 120 de 930 fotos
Artículo 1 de 3
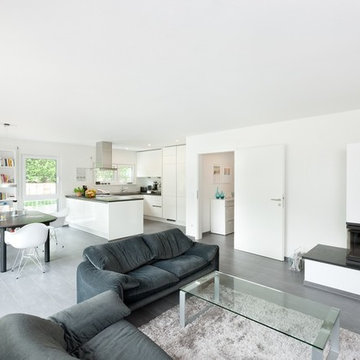
Ein Kamin komplettiert den offenen Wohnbereich.
Modelo de salón abierto contemporáneo grande con suelo de baldosas de cerámica, estufa de leña, marco de chimenea de yeso y suelo gris
Modelo de salón abierto contemporáneo grande con suelo de baldosas de cerámica, estufa de leña, marco de chimenea de yeso y suelo gris
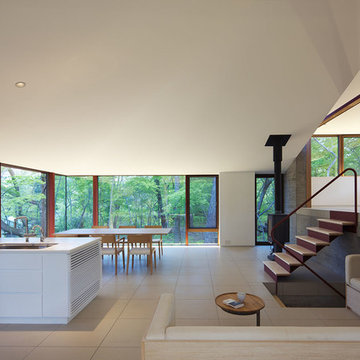
photo ©Masao NISHIKAWA
Modelo de salón abierto minimalista grande con estufa de leña, paredes blancas, suelo de baldosas de cerámica, marco de chimenea de baldosas y/o azulejos y suelo beige
Modelo de salón abierto minimalista grande con estufa de leña, paredes blancas, suelo de baldosas de cerámica, marco de chimenea de baldosas y/o azulejos y suelo beige
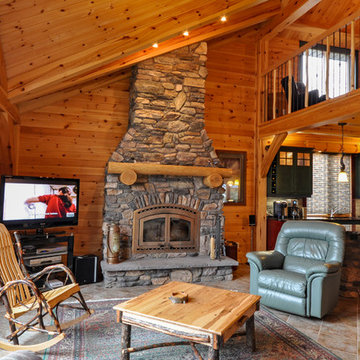
In the very center of this cottage is a striking 20 foot oak tree. Stripped of it's bark it not only adds a beatuful element to the space it is also a fully functioning peice to this full timber frame.
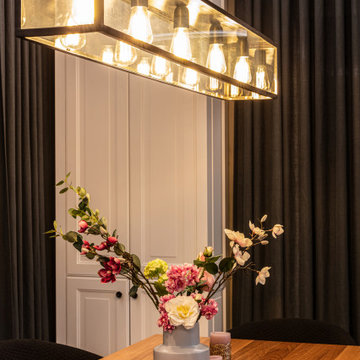
Foto de salón abierto industrial de tamaño medio con paredes grises, suelo de baldosas de cerámica, estufa de leña, marco de chimenea de metal, televisor retractable y suelo marrón
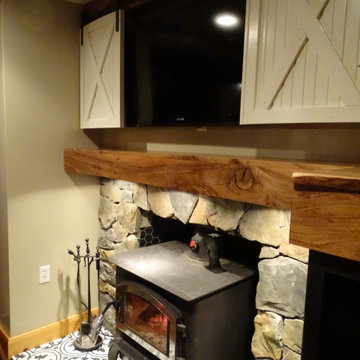
Diseño de sala de estar abierta de estilo de casa de campo de tamaño medio con paredes beige, suelo de baldosas de cerámica, estufa de leña, marco de chimenea de piedra, televisor colgado en la pared y suelo negro
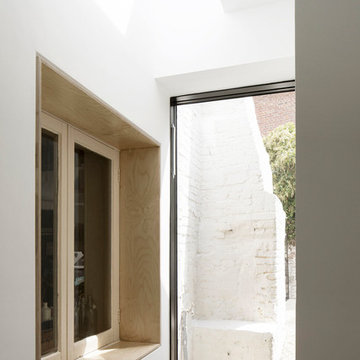
Photography by Richard Chivers https://www.rchivers.co.uk/
Marshall House is an extension to a Grade II listed dwelling in the village of Twyford, near Winchester, Hampshire. The original house dates from the 17th Century, although it had been remodelled and extended during the late 18th Century.
The clients contacted us to explore the potential to extend their home in order to suit their growing family and active lifestyle. Due to the constraints of living in a listed building, they were unsure as to what development possibilities were available. The brief was to replace an existing lean-to and 20th century conservatory with a new extension in a modern, contemporary approach. The design was developed in close consultation with the local authority as well as their historic environment department, in order to respect the existing property and work to achieve a positive planning outcome.
Like many older buildings, the dwelling had been adjusted here and there, and updated at numerous points over time. The interior of the existing property has a charm and a character - in part down to the age of the property, various bits of work over time and the wear and tear of the collective history of its past occupants. These spaces are dark, dimly lit and cosy. They have low ceilings, small windows, little cubby holes and odd corners. Walls are not parallel or perpendicular, there are steps up and down and places where you must watch not to bang your head.
The extension is accessed via a small link portion that provides a clear distinction between the old and new structures. The initial concept is centred on the idea of contrasts. The link aims to have the effect of walking through a portal into a seemingly different dwelling, that is modern, bright, light and airy with clean lines and white walls. However, complementary aspects are also incorporated, such as the strategic placement of windows and roof lights in order to cast light over walls and corners to create little nooks and private views. The overall form of the extension is informed by the awkward shape and uses of the site, resulting in the walls not being parallel in plan and splaying out at different irregular angles.
Externally, timber larch cladding is used as the primary material. This is painted black with a heavy duty barn paint, that is both long lasting and cost effective. The black finish of the extension contrasts with the white painted brickwork at the rear and side of the original house. The external colour palette of both structures is in opposition to the reality of the interior spaces. Although timber cladding is a fairly standard, commonplace material, visual depth and distinction has been created through the articulation of the boards. The inclusion of timber fins changes the way shadows are cast across the external surface during the day. Whilst at night, these are illuminated by external lighting.
A secondary entrance to the house is provided through a concealed door that is finished to match the profile of the cladding. This opens to a boot/utility room, from which a new shower room can be accessed, before proceeding to the new open plan living space and dining area.
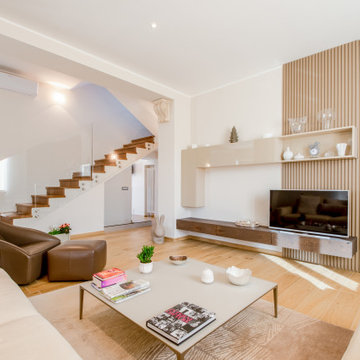
Ejemplo de biblioteca en casa abierta minimalista de tamaño medio con suelo de baldosas de cerámica, estufa de leña, marco de chimenea de baldosas y/o azulejos, televisor independiente, suelo beige, bandeja, boiserie y alfombra
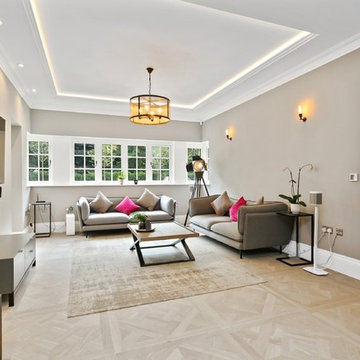
London58, Miroslav Cik
Foto de salón para visitas abierto clásico renovado grande con paredes grises, suelo de baldosas de cerámica, estufa de leña, marco de chimenea de piedra, televisor colgado en la pared y suelo beige
Foto de salón para visitas abierto clásico renovado grande con paredes grises, suelo de baldosas de cerámica, estufa de leña, marco de chimenea de piedra, televisor colgado en la pared y suelo beige
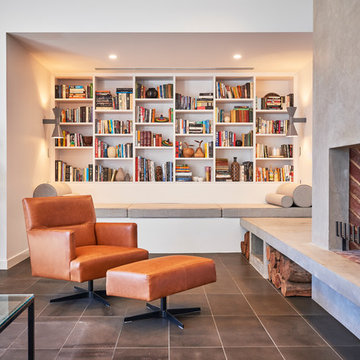
Evolved Images
Imagen de sala de estar con biblioteca abierta contemporánea de tamaño medio con paredes blancas, suelo de baldosas de cerámica, estufa de leña, marco de chimenea de hormigón y suelo gris
Imagen de sala de estar con biblioteca abierta contemporánea de tamaño medio con paredes blancas, suelo de baldosas de cerámica, estufa de leña, marco de chimenea de hormigón y suelo gris
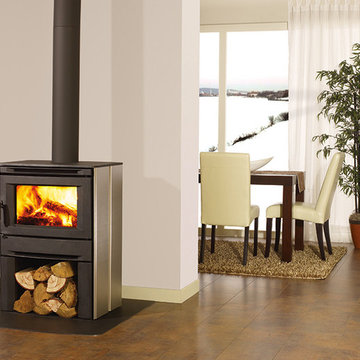
Ejemplo de salón para visitas cerrado actual de tamaño medio sin televisor con estufa de leña, paredes blancas, suelo de baldosas de cerámica y marco de chimenea de metal
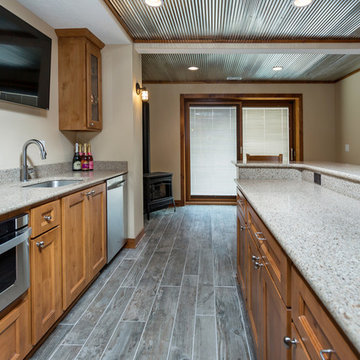
Basements provide welcome extra square footage and are often home to TV and recreation areas, bars, guest quarters and storage. This family is lucky to have all of the above, and more, in their finished lower level. From concrete to cozy, enjoy the many facets of this basement remodel.
Jake Boyd Photography
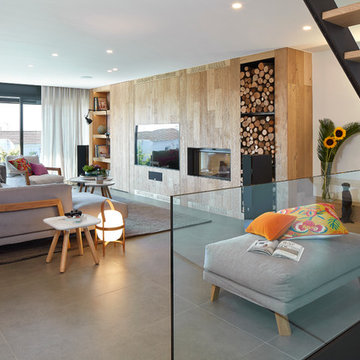
JORDI MIRALLES
Diseño de salón para visitas abierto contemporáneo de tamaño medio con paredes blancas, suelo de baldosas de cerámica, estufa de leña y televisor colgado en la pared
Diseño de salón para visitas abierto contemporáneo de tamaño medio con paredes blancas, suelo de baldosas de cerámica, estufa de leña y televisor colgado en la pared
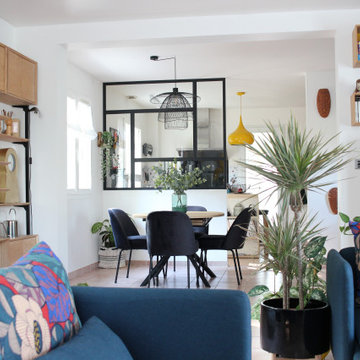
Modelo de sala de estar abierta actual de tamaño medio con paredes blancas, suelo de baldosas de cerámica, estufa de leña, marco de chimenea de metal, televisor colgado en la pared y suelo rosa
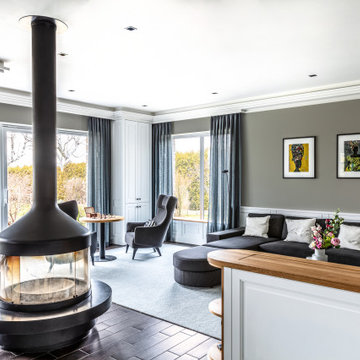
Imagen de salón abierto urbano de tamaño medio con paredes grises, suelo de baldosas de cerámica, estufa de leña, marco de chimenea de metal, televisor retractable y suelo marrón
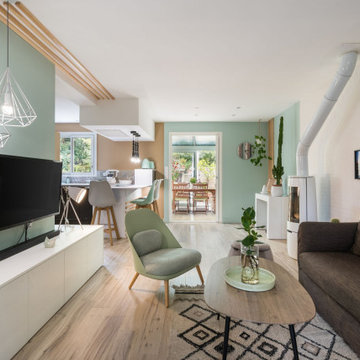
Salon chaleureux au style scandinave. Un parfait mélange de bois, de vert d'eau et de blanc pour composer l'ensemble de cet intérieur.
Diseño de salón abierto escandinavo pequeño con paredes verdes, suelo de baldosas de cerámica, estufa de leña, televisor colgado en la pared y suelo beige
Diseño de salón abierto escandinavo pequeño con paredes verdes, suelo de baldosas de cerámica, estufa de leña, televisor colgado en la pared y suelo beige
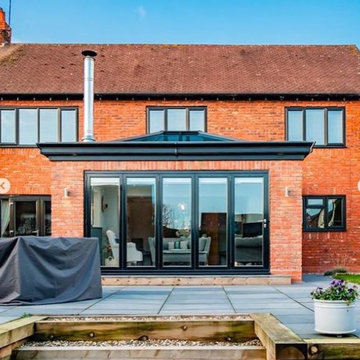
A lovely project in partnership with great market leaders. The house extension was to be a new open plan living space where they could enjoy plenty of light but also wanted a cosy room for the winter too. We fitted slimline frames on doors and windows, allowing for plenty of light to flood the room, whilst adding privacy. Extension project carried out by 5 Star Windows and Conservatories
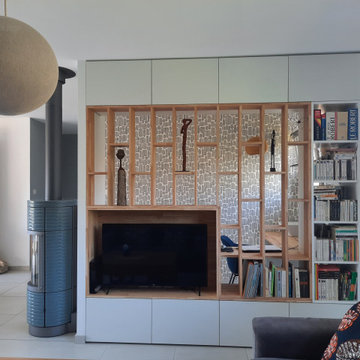
Diseño de biblioteca en casa abierta contemporánea de tamaño medio con paredes blancas, suelo de baldosas de cerámica, estufa de leña, televisor independiente, suelo gris y papel pintado
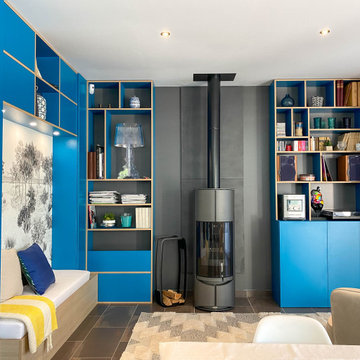
Diseño de biblioteca en casa abierta contemporánea grande sin televisor con paredes blancas, suelo de baldosas de cerámica, estufa de leña, marco de chimenea de metal, suelo marrón y papel pintado
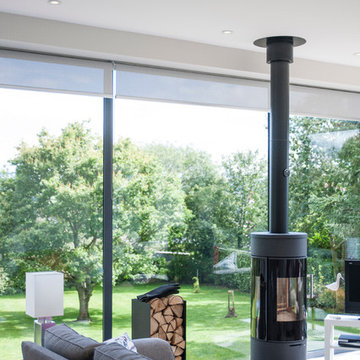
Imagen de salón abierto actual de tamaño medio con paredes blancas, suelo de baldosas de cerámica, estufa de leña y televisor independiente
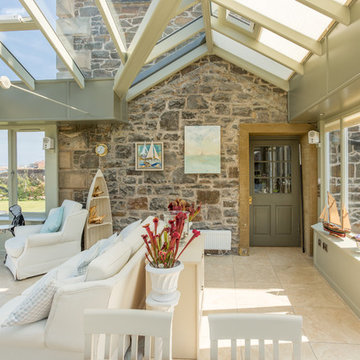
Stunning stilted orangery with glazed roof and patio doors opening out to views across the Firth of Forth.
Imagen de galería marinera de tamaño medio con suelo de baldosas de cerámica, estufa de leña, techo de vidrio y suelo multicolor
Imagen de galería marinera de tamaño medio con suelo de baldosas de cerámica, estufa de leña, techo de vidrio y suelo multicolor
930 fotos de zonas de estar con suelo de baldosas de cerámica y estufa de leña
6





