930 fotos de zonas de estar con suelo de baldosas de cerámica y estufa de leña
Filtrar por
Presupuesto
Ordenar por:Popular hoy
21 - 40 de 930 fotos
Artículo 1 de 3
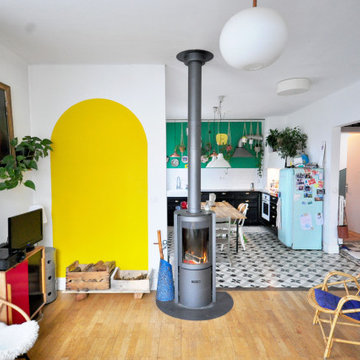
Modelo de salón retro de tamaño medio con paredes amarillas, suelo de baldosas de cerámica y estufa de leña
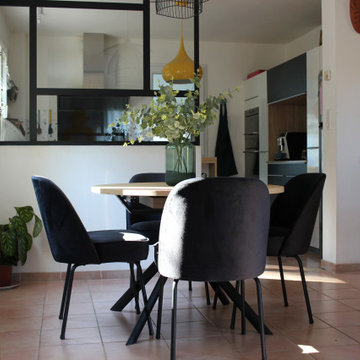
Foto de sala de estar abierta actual de tamaño medio con paredes blancas, suelo de baldosas de cerámica, estufa de leña, marco de chimenea de metal, televisor colgado en la pared y suelo rosa

A once dark dated small room has now been transformed into a natural light filled space in this total home renovation. Working with Llama Architects and Llama Projects on the total renovation of this wonderfully located property. Opening up the existing ground floor and creating a new stunning entrance hallway allowed us to create a more open plan, beautifully natual light filled elegant Family / Morning Room near to the fabulous B3 Bulthaup newly installed kitchen. Working with the clients existing wood burner & art work we created a stylish cosy area with all new large format tiled flooring, plastered in fireplace, replacing the exposed brick and chunky oak window cills throughout. Stylish furniture and lighting design in calming soft colour tones to compliment the new interior scheme. This room now is a wonderfully functioning part of the homes newly renovated floor plan. A few Before images are at the end of the album.

The living room at Highgate House. An internal Crittall door and panel frames a view into the room from the hallway. Painted in a deep, moody green-blue with stone coloured ceiling and contrasting dark green joinery, the room is a grown-up cosy space.
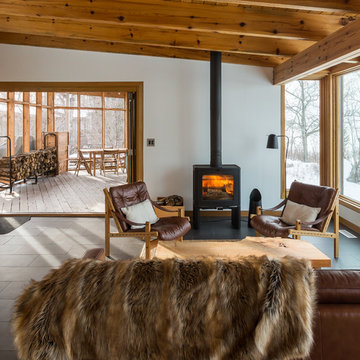
Lindsay Reid Photo
Diseño de salón cerrado rústico pequeño con paredes blancas, suelo de baldosas de cerámica, estufa de leña, marco de chimenea de metal y suelo gris
Diseño de salón cerrado rústico pequeño con paredes blancas, suelo de baldosas de cerámica, estufa de leña, marco de chimenea de metal y suelo gris
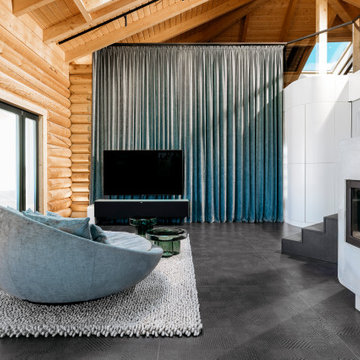
Offener Wohnbereich mit drehbarem Sofa, Kamin aus Beton und einem hohen, elektrisch verstellbaren Vorhang hinter dem TV als Raumtrenner zum Flur und Inszenierung der Raumhöhe.
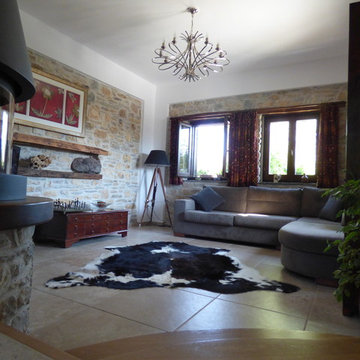
Open plan living area, retaining the natural stone and using reclaimed wooden lintels and shelving.
Jo Allright
Imagen de salón abierto rural pequeño con paredes blancas, suelo de baldosas de cerámica, estufa de leña, marco de chimenea de madera y televisor independiente
Imagen de salón abierto rural pequeño con paredes blancas, suelo de baldosas de cerámica, estufa de leña, marco de chimenea de madera y televisor independiente

Offenes Wohnzimmer mit drehbarem Sofa, Kamin, offener Treppe zur Galerie mit Holzlamellen und einer verspiegelten Wandverkleidung.
Foto de salón para visitas abierto contemporáneo grande con suelo de baldosas de cerámica, estufa de leña, marco de chimenea de hormigón, televisor retractable, suelo negro, vigas vistas y panelado
Foto de salón para visitas abierto contemporáneo grande con suelo de baldosas de cerámica, estufa de leña, marco de chimenea de hormigón, televisor retractable, suelo negro, vigas vistas y panelado
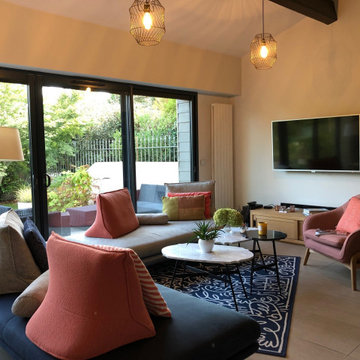
Ouverture d'une baie vitrée de 5m pour créer un espace de vie lumineux et tourné vers le jardin et créer un effet dedans dehors très agréable.
Ejemplo de sala de estar abierta nórdica de tamaño medio con paredes blancas, suelo de baldosas de cerámica, estufa de leña, televisor colgado en la pared, suelo beige y vigas vistas
Ejemplo de sala de estar abierta nórdica de tamaño medio con paredes blancas, suelo de baldosas de cerámica, estufa de leña, televisor colgado en la pared, suelo beige y vigas vistas
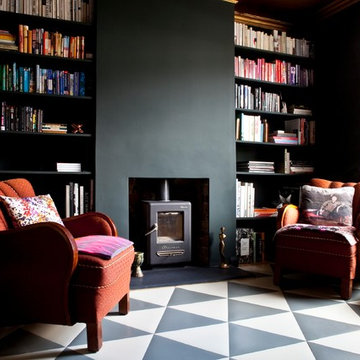
Imagen de biblioteca en casa cerrada bohemia de tamaño medio con paredes negras, suelo de baldosas de cerámica y estufa de leña
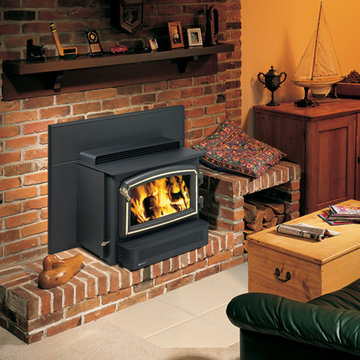
Classic H2100 Hearth Heater Wood Insert
Foto de salón para visitas cerrado clásico de tamaño medio sin televisor con parades naranjas, suelo de baldosas de cerámica, estufa de leña y marco de chimenea de ladrillo
Foto de salón para visitas cerrado clásico de tamaño medio sin televisor con parades naranjas, suelo de baldosas de cerámica, estufa de leña y marco de chimenea de ladrillo

Foto de salón abierto retro grande con paredes beige, suelo de baldosas de cerámica, estufa de leña, marco de chimenea de ladrillo, suelo gris y televisor colgado en la pared
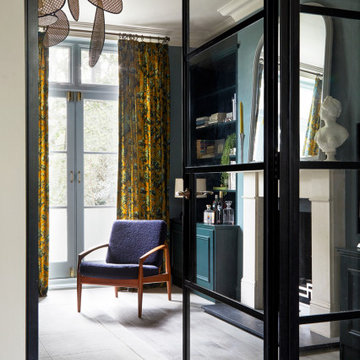
The living room at Highgate House. An internal Crittall door and panel frames a view into the room from the hallway. Painted in a deep, moody green-blue with stone coloured ceiling and contrasting dark green joinery, the room is a grown-up cosy space.
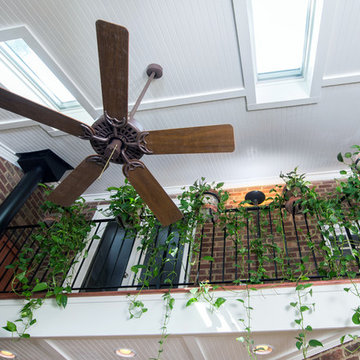
Diseño de galería tradicional de tamaño medio con suelo de baldosas de cerámica, estufa de leña y techo con claraboya
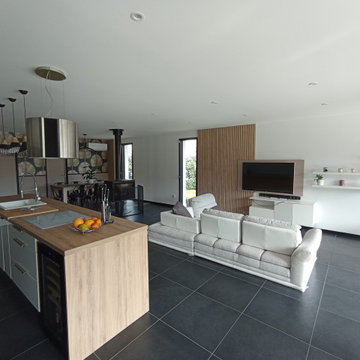
Dossier d'aménagement comprenant :
- Suppression d'une chambre pour créer une zone salle à manger
- Création d'un escalier sur-mesure avec rangement intégré
- Solution de rénovation légère de la cuisine
- Décoration : choix couleurs sols, murs, plafond, matériaux

Dessin et réalisation d'une Verrière en accordéon
Ejemplo de sala de estar con barra de bar abierta urbana grande sin televisor con suelo de baldosas de cerámica, suelo beige, paredes azules, estufa de leña y vigas vistas
Ejemplo de sala de estar con barra de bar abierta urbana grande sin televisor con suelo de baldosas de cerámica, suelo beige, paredes azules, estufa de leña y vigas vistas

Ejemplo de salón para visitas abierto rural de tamaño medio con paredes multicolor, suelo de baldosas de cerámica, estufa de leña, marco de chimenea de metal y suelo gris
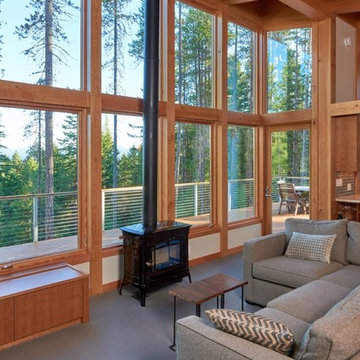
Ejemplo de salón cerrado de estilo americano grande sin televisor con paredes blancas, suelo de baldosas de cerámica, estufa de leña y marco de chimenea de metal
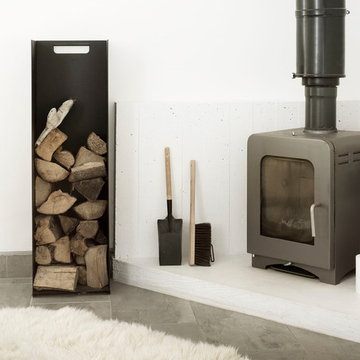
Photography by Richard Chivers https://www.rchivers.co.uk/
Marshall House is an extension to a Grade II listed dwelling in the village of Twyford, near Winchester, Hampshire. The original house dates from the 17th Century, although it had been remodelled and extended during the late 18th Century.
The clients contacted us to explore the potential to extend their home in order to suit their growing family and active lifestyle. Due to the constraints of living in a listed building, they were unsure as to what development possibilities were available. The brief was to replace an existing lean-to and 20th century conservatory with a new extension in a modern, contemporary approach. The design was developed in close consultation with the local authority as well as their historic environment department, in order to respect the existing property and work to achieve a positive planning outcome.
Like many older buildings, the dwelling had been adjusted here and there, and updated at numerous points over time. The interior of the existing property has a charm and a character - in part down to the age of the property, various bits of work over time and the wear and tear of the collective history of its past occupants. These spaces are dark, dimly lit and cosy. They have low ceilings, small windows, little cubby holes and odd corners. Walls are not parallel or perpendicular, there are steps up and down and places where you must watch not to bang your head.
The extension is accessed via a small link portion that provides a clear distinction between the old and new structures. The initial concept is centred on the idea of contrasts. The link aims to have the effect of walking through a portal into a seemingly different dwelling, that is modern, bright, light and airy with clean lines and white walls. However, complementary aspects are also incorporated, such as the strategic placement of windows and roof lights in order to cast light over walls and corners to create little nooks and private views. The overall form of the extension is informed by the awkward shape and uses of the site, resulting in the walls not being parallel in plan and splaying out at different irregular angles.
Externally, timber larch cladding is used as the primary material. This is painted black with a heavy duty barn paint, that is both long lasting and cost effective. The black finish of the extension contrasts with the white painted brickwork at the rear and side of the original house. The external colour palette of both structures is in opposition to the reality of the interior spaces. Although timber cladding is a fairly standard, commonplace material, visual depth and distinction has been created through the articulation of the boards. The inclusion of timber fins changes the way shadows are cast across the external surface during the day. Whilst at night, these are illuminated by external lighting.
A secondary entrance to the house is provided through a concealed door that is finished to match the profile of the cladding. This opens to a boot/utility room, from which a new shower room can be accessed, before proceeding to the new open plan living space and dining area.
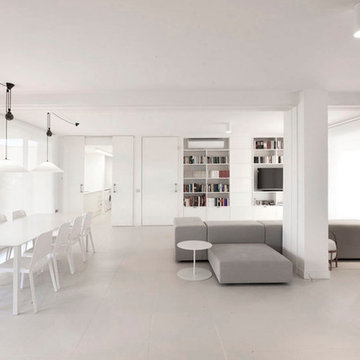
Ejemplo de salón para visitas abierto moderno extra grande sin televisor con paredes blancas, suelo de baldosas de cerámica y estufa de leña
930 fotos de zonas de estar con suelo de baldosas de cerámica y estufa de leña
2





