53.404 fotos de zonas de estar con suelo azul y suelo gris
Filtrar por
Presupuesto
Ordenar por:Popular hoy
101 - 120 de 53.404 fotos
Artículo 1 de 3

Located in Old Seagrove, FL, this 1980's beach house was is steps away from the beach and a short walk from Seaside Square. Working with local general contractor, Corestruction, the existing 3 bedroom and 3 bath house was completely remodeled. Additionally, 3 more bedrooms and bathrooms were constructed over the existing garage and kitchen, staying within the original footprint. This modern coastal design focused on maximizing light and creating a comfortable and inviting home to accommodate large families vacationing at the beach. The large backyard was completely overhauled, adding a pool, limestone pavers and turf, to create a relaxing outdoor living space.
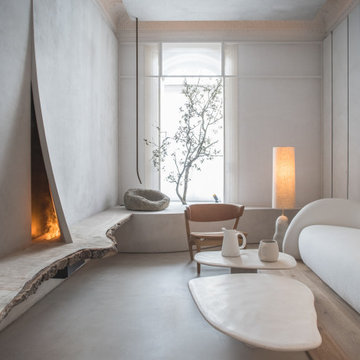
Foto de salón para visitas cerrado minimalista de tamaño medio con paredes grises y suelo gris

Sparkling Views. Spacious Living. Soaring Windows. Welcome to this light-filled, special Mercer Island home.
Modelo de sala de estar abierta tradicional renovada grande con moqueta, todas las chimeneas, marco de chimenea de piedra, suelo gris, paredes grises y vigas vistas
Modelo de sala de estar abierta tradicional renovada grande con moqueta, todas las chimeneas, marco de chimenea de piedra, suelo gris, paredes grises y vigas vistas

Ejemplo de salón para visitas abierto clásico extra grande sin televisor con paredes blancas, chimenea de doble cara, marco de chimenea de yeso y suelo gris
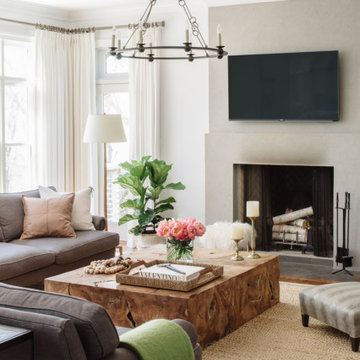
Modelo de salón abierto tradicional renovado grande con paredes grises, suelo de madera en tonos medios, todas las chimeneas, televisor colgado en la pared y suelo gris
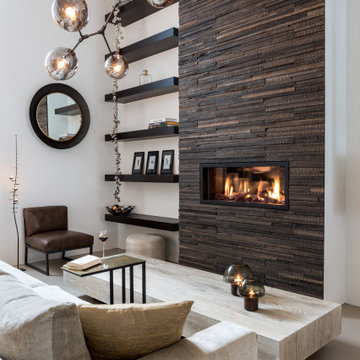
Ejemplo de salón para visitas abierto actual grande sin televisor con paredes blancas, chimenea lineal, marco de chimenea de madera y suelo gris
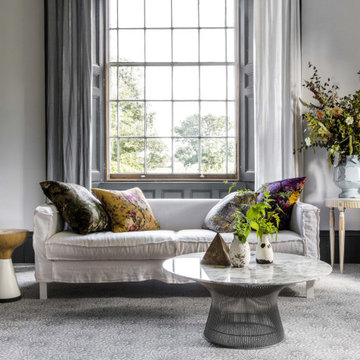
Innovative and inspiring, choose the soothing tones and design of the Quirky B Liberty Fabrics Capello Shell Mist Carpet to rejuvenate your home.
Modelo de salón cerrado campestre grande con paredes blancas, moqueta y suelo azul
Modelo de salón cerrado campestre grande con paredes blancas, moqueta y suelo azul

This 22' bar is a show piece like none other. Oversized and dramatic, it creates drama as the epicenter of the home. The hidden cabinet behind the agate acrylic panel is a true piece of art.
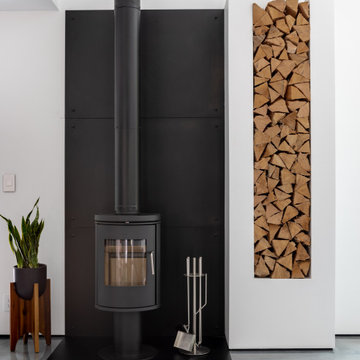
Morso woodstove
Modelo de salón moderno con suelo de cemento, estufa de leña, pared multimedia y suelo gris
Modelo de salón moderno con suelo de cemento, estufa de leña, pared multimedia y suelo gris
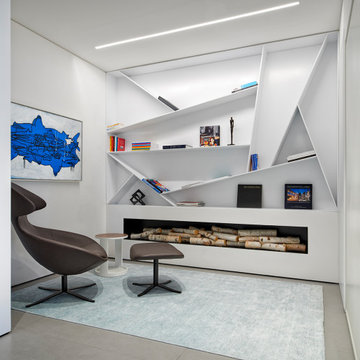
Foto de sala de estar abierta contemporánea pequeña sin televisor con paredes blancas y suelo gris

Ejemplo de sótano en el subsuelo minimalista de tamaño medio con paredes grises, suelo vinílico, chimeneas suspendidas, marco de chimenea de piedra y suelo gris

Modern farmohouse interior with T&G cedar cladding; exposed steel; custom motorized slider; cement floor; vaulted ceiling and an open floor plan creates a unified look

Family Room with reclaimed wood beams for shelving and fireplace mantel. Performance fabrics used on all the furniture allow for a very durable and kid friendly environment.
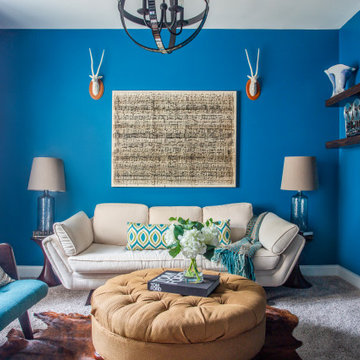
Foto de salón cerrado clásico renovado con paredes azules, moqueta, televisor colgado en la pared y suelo gris
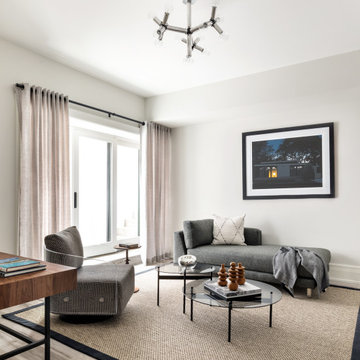
Foto de sala de estar abierta clásica renovada de tamaño medio con paredes grises y suelo gris
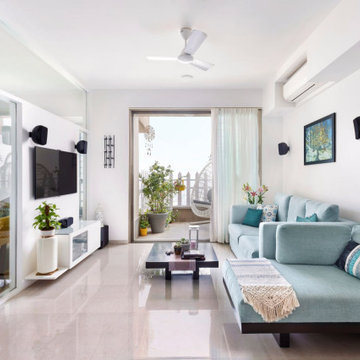
Foto de salón actual con paredes blancas, televisor colgado en la pared y suelo gris
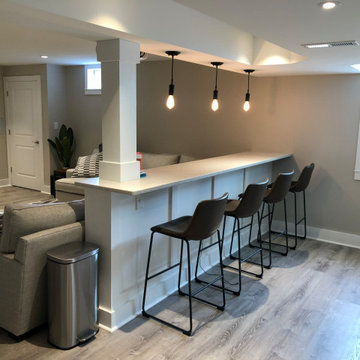
For an excellent entertaining area along with a great view to the large projection screen, a half wall bar height top was installed with bar stool seating for four and custom lighting. The AV projectors were a great solution for providing an awesome entertainment area at reduced costs. HDMI cables and cat 6 wires were installed and run from the projector to a closet where the Yamaha AV receiver as placed giving the room a clean simple look along with the projection screen and speakers mounted on the walls.

The bookcases and mantle are painted white. Fireplace surround is engineered stone, the bookcases have a painted wood top.
Imagen de salón abierto clásico renovado de tamaño medio con paredes blancas, suelo de baldosas de cerámica, todas las chimeneas, marco de chimenea de piedra, televisor colgado en la pared y suelo gris
Imagen de salón abierto clásico renovado de tamaño medio con paredes blancas, suelo de baldosas de cerámica, todas las chimeneas, marco de chimenea de piedra, televisor colgado en la pared y suelo gris

This couple purchased a second home as a respite from city living. Living primarily in downtown Chicago the couple desired a place to connect with nature. The home is located on 80 acres and is situated far back on a wooded lot with a pond, pool and a detached rec room. The home includes four bedrooms and one bunkroom along with five full baths.
The home was stripped down to the studs, a total gut. Linc modified the exterior and created a modern look by removing the balconies on the exterior, removing the roof overhang, adding vertical siding and painting the structure black. The garage was converted into a detached rec room and a new pool was added complete with outdoor shower, concrete pavers, ipe wood wall and a limestone surround.
Porch Details:
Features Eze Breezy Fold down windows and door, radiant flooring, wood paneling and shiplap ceiling.
-Sconces, Wayfair
-New deck off the porch for dining
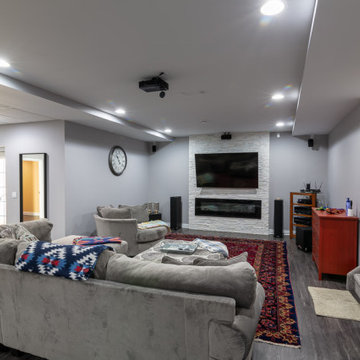
Foto de sótano con puerta tradicional renovado grande con paredes grises, suelo vinílico, chimenea lineal, marco de chimenea de piedra y suelo gris
53.404 fotos de zonas de estar con suelo azul y suelo gris
6





