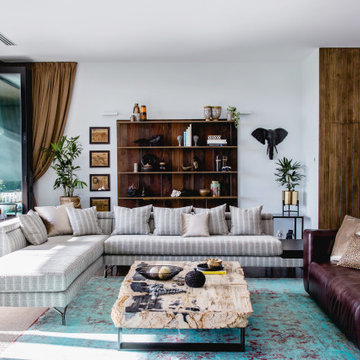53.404 fotos de zonas de estar con suelo azul y suelo gris
Filtrar por
Presupuesto
Ordenar por:Popular hoy
41 - 60 de 53.404 fotos
Artículo 1 de 3

Modelo de salón para visitas abierto retro extra grande con paredes azules, suelo de cemento, chimenea de esquina, marco de chimenea de metal, suelo gris y madera
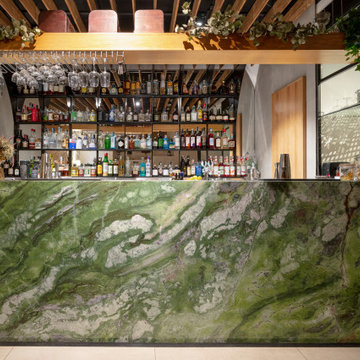
Modelo de bar en casa con barra de bar lineal contemporáneo con puertas de armario verdes, encimera de azulejos, suelo de baldosas de porcelana, suelo gris y encimeras verdes
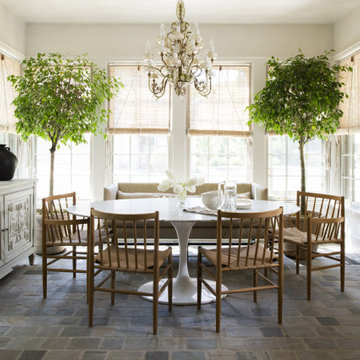
Contractor: Kyle Hunt & Partners
Interiors: Alecia Stevens Interiors
Landscape: Yardscapes, Inc.
Photos: Scott Amundson

contemporary home design for a modern family with young children offering a chic but laid back, warm atmosphere.
Modelo de salón abierto y abovedado vintage grande sin televisor con paredes blancas, suelo de cemento, todas las chimeneas, marco de chimenea de metal y suelo gris
Modelo de salón abierto y abovedado vintage grande sin televisor con paredes blancas, suelo de cemento, todas las chimeneas, marco de chimenea de metal y suelo gris

Sunken Living Room toward Fireplace
Ejemplo de salón con rincón musical abierto contemporáneo grande sin televisor con paredes multicolor, suelo de travertino, todas las chimeneas, marco de chimenea de ladrillo, suelo gris, madera y ladrillo
Ejemplo de salón con rincón musical abierto contemporáneo grande sin televisor con paredes multicolor, suelo de travertino, todas las chimeneas, marco de chimenea de ladrillo, suelo gris, madera y ladrillo

Ejemplo de salón abierto moderno de tamaño medio con paredes blancas, suelo de cemento, chimenea de doble cara, marco de chimenea de metal, suelo gris, madera y madera

We took this plain loft space in this upper-level loft and made it the perfect adult lounge. The client had specific requests that included a projector movie area, bar, dancing space, as well as new flooring and tile. Some of the key features we included were a Control 4 home automation system, new LED lighting, a spinning dancing pole, as well as a brand-new bar and peninsula bar with all new furnishings. Be sure to check in soon for the video upload.

Ejemplo de sótano en el subsuelo grande con bar en casa, paredes blancas, suelo de madera clara, todas las chimeneas, marco de chimenea de ladrillo, suelo gris, vigas vistas y ladrillo
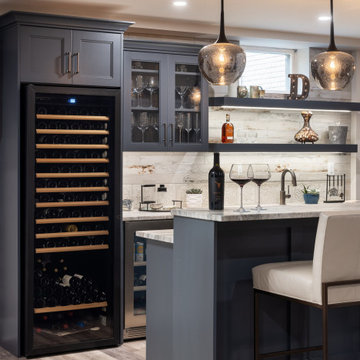
When my client had to move from her company office to work at home, she set up in the dining room. Despite her best efforts, this was not the long-term solution she was looking for. My client realized she needed a dedicated space not on the main floor of the home. On one hand, having your office space right next to the kitchen is handy. On the other hand, it made separating work and home life was not that easy.
The house was a ranch. In essence, the basement would run entire length of the home. As we came down the steps, we entered a time capsule. The house was built in the 1950’s. The walls were covered with original knotty pine paneling. There was a wood burning fireplace and considering this was a basement, high ceilings. In addition, there was everything her family could not store at their own homes. As we wound though the space, I though “wow this has potential”, Eventually, after walking through the laundry room we came to a small nicely lit room. This would be the office.
My client looked at me and asked what I thought. Undoubtedly, I said, this can be a great workspace, but do you really want to walk through this basement and laundry to get here? Without reservation, my client said where do we start?
Once the design was in place, we started the renovation. The knotty pine paneling had to go. Specifically, to add some insulation and control the dampness and humidity. The laundry room wall was relocated to create a hallway to the office.
At the far end of the room, we designated a workout zone. Weights, mats, exercise bike and television are at the ready for morning or afternoon workouts. The space can be concealed by a folding screen for party time. Doors to an old closet under the stairs were relocated to the workout area for hidden storage. Now we had nice wall for a beautiful console and mirror for storage and serving during parties.
In order to add architectural details, we covered the old ugly support columns with simple recessed millwork panels. This detail created a visual division between the bar area and the seating area in front of the fireplace. The old red brick on the fireplace surround was replaced with stack stone. A mantle was made from reclaimed wood. Additional reclaimed wood floating shelves left and right of the fireplace provides decorative display while maintaining a rustic element balancing the copper end table and leather swivel rocker.
We found an amazing rug which tied all of the colors together further defining the gathering space. Russet and burnt orange became the accent color unifying each space. With a bit of whimsy, a rather unusual light fixture which looks like roots from a tree growing through the ceiling is a conversation piece.
The office space is quite and removed from the main part of the basement. There is a desk large enough for multiple screens, a small bookcase holding office supplies and a comfortable chair for conference calls. Because working from home requires many online meetings, we added a shiplap wall painted in Hale Navy to contrast with the orange fabric on the chair. We finished the décor with a painting from my client’s father. This is the background online visitors will see.
The last and best part of the renovation is the beautiful bar. My client is an avid collector of wine. She already had the EuroCave refrigerator, so I incorporated it into the design. The cabinets are painted Temptation Grey from Benjamin Moore. The counter tops are my favorite hard working quartzite Brown Fantasy. The backsplash is a combination of rustic wood and old tin ceiling like porcelain tiles. Together with the textures of the reclaimed wood and hide poofs balanced against the smooth finish of the cabinets, we created a comfortable luxury for relaxing.
There is ample storage for bottles, cans, glasses, and anything else you can think of for a great party. In addition to the wine storage, we incorporated a beverage refrigerator, an ice maker, and a sink. Floating shelves with integrated lighting illuminate the back bar. The raised height of the front bar provides the perfect wine tasting and paring spot. I especially love the pendant lights which look like wine glasses.
Finally, I selected carpet for the stairs and office. It is perfect for noise reduction. Meanwhile for the overall flooring, I specifically selected a high-performance vinyl plank floor. We often use this product as it is perfect to install on a concrete floor. It is soft to walk on, easy to clean and does not reduce the overall height of the space.
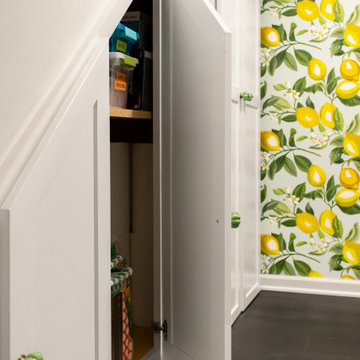
Laundry room with patterned wallpaper and custom cabinetry storage.
Imagen de sótano en el subsuelo clásico renovado de tamaño medio con bar en casa, paredes grises, suelo vinílico, marco de chimenea de madera y suelo gris
Imagen de sótano en el subsuelo clásico renovado de tamaño medio con bar en casa, paredes grises, suelo vinílico, marco de chimenea de madera y suelo gris

This moody game room boats a massive bar with dark blue walls, blue/grey backsplash tile, open shelving, dark walnut cabinetry, gold hardware and appliances, a built in mini fridge, frame tv, and its own bar counter with gold pendant lighting and leather stools.

Modelo de sala de estar cerrada y abovedada clásica renovada grande con paredes blancas, todas las chimeneas, marco de chimenea de ladrillo, televisor colgado en la pared y suelo gris

Diseño de sala de estar tipo loft grande con paredes grises, suelo vinílico, todas las chimeneas, marco de chimenea de baldosas y/o azulejos, pared multimedia y suelo gris

Custom built in interment center with live edge black walnut top. Fitting with a 60" fireplace insert.
Diseño de sótano rústico grande con paredes azules, suelo vinílico, todas las chimeneas, marco de chimenea de madera, suelo gris y machihembrado
Diseño de sótano rústico grande con paredes azules, suelo vinílico, todas las chimeneas, marco de chimenea de madera, suelo gris y machihembrado

The walkout lower level could be a separate suite. The media room shown here has French doors that invite you to the forest and hot tub just steps away, while inside you'll find a full bath and another bunk room, this one a full-over-full offset style.
Sectional from Article.
Designed as a family vacation home and offered as a vacation rental through direct booking at www.staythehockinghills.com and on Airbnb.
Architecture and Interiors by Details Design.

Shiplap and a center beam added to these vaulted ceilings makes the room feel airy and casual.
Modelo de sala de estar abierta de estilo de casa de campo de tamaño medio con paredes grises, moqueta, todas las chimeneas, marco de chimenea de ladrillo, televisor independiente, suelo gris y machihembrado
Modelo de sala de estar abierta de estilo de casa de campo de tamaño medio con paredes grises, moqueta, todas las chimeneas, marco de chimenea de ladrillo, televisor independiente, suelo gris y machihembrado

Concrete block walls provide thermal mass for heating and defence agains hot summer. The subdued colours create a quiet and cosy space focussed around the fire. Timber joinery adds warmth and texture , framing the collections of books and collected objects.

Influenced by classic Nordic design. Surprisingly flexible with furnishings. Amplify by continuing the clean modern aesthetic, or punctuate with statement pieces.
The Modin Rigid luxury vinyl plank flooring collection is the new standard in resilient flooring. Modin Rigid offers true embossed-in-register texture, creating a surface that is convincing to the eye and to the touch; a low sheen level to ensure a natural look that wears well over time; four-sided enhanced bevels to more accurately emulate the look of real wood floors; wider and longer waterproof planks; an industry-leading wear layer; and a pre-attached underlayment.
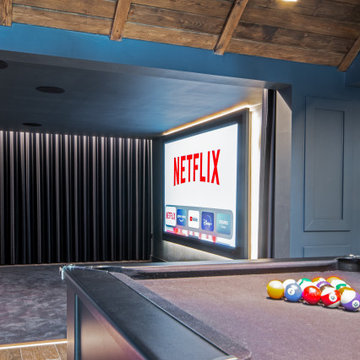
Diseño de cine en casa contemporáneo de tamaño medio con paredes grises, moqueta, pantalla de proyección y suelo gris
53.404 fotos de zonas de estar con suelo azul y suelo gris
3






