206 fotos de zonas de estar con paredes rojas y todos los tratamientos de pared
Filtrar por
Presupuesto
Ordenar por:Popular hoy
81 - 100 de 206 fotos
Artículo 1 de 3
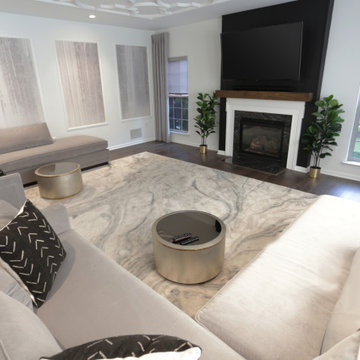
This family room space screams sophistication with the clean design and transitional look. The new 65” TV is now camouflaged behind the vertically installed black shiplap. New curtains and window shades soften the new space. Wall molding accents with wallpaper inside make for a subtle focal point. We also added a new ceiling molding feature for architectural details that will make most look up while lounging on the twin sofas. The kitchen was also not left out with the new backsplash, pendant / recessed lighting, as well as other new inclusions.
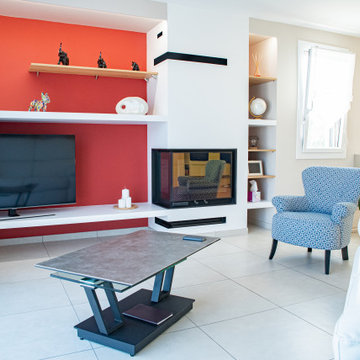
Foto de salón abierto contemporáneo de tamaño medio con paredes rojas, suelo de baldosas de cerámica, chimenea de doble cara, marco de chimenea de yeso, televisor independiente, suelo beige y madera
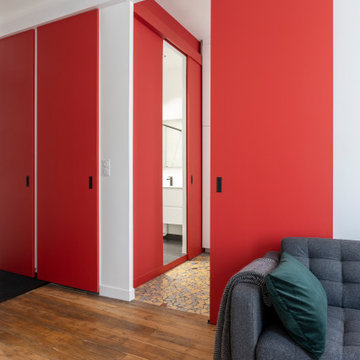
le canapé est légèrement décollé du mur pour laisser les portes coulissantes circuler derrière. La tv est dissimulée derrière les les portes moulurées.le miroir reflète le rouge de la porte.
La porte coulissante de la chambre est placée de telle sorte qu'en étant ouverte on agrandit les perspectives du salon sur une fenêtre supplémentaire tout en conservant l'intimité de la chambre qui reste invisible.
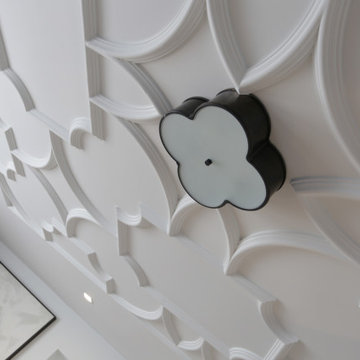
This family room space screams sophistication with the clean design and transitional look. The new 65” TV is now camouflaged behind the vertically installed black shiplap. New curtains and window shades soften the new space. Wall molding accents with wallpaper inside make for a subtle focal point. We also added a new ceiling molding feature for architectural details that will make most look up while lounging on the twin sofas. The kitchen was also not left out with the new backsplash, pendant / recessed lighting, as well as other new inclusions.
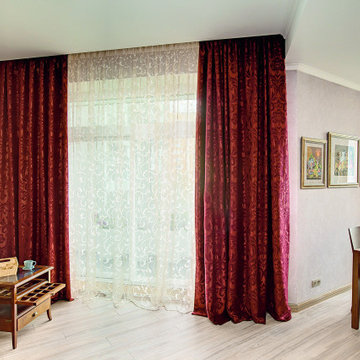
Foto de salón para visitas abierto clásico renovado de tamaño medio con paredes rojas, suelo de madera clara, suelo beige, bandeja y papel pintado
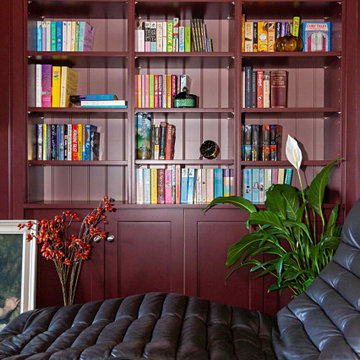
Foto de biblioteca en casa machihembrado y cerrada moderna de tamaño medio con paredes rojas, suelo de madera en tonos medios, todas las chimeneas, televisor colgado en la pared, suelo marrón y papel pintado
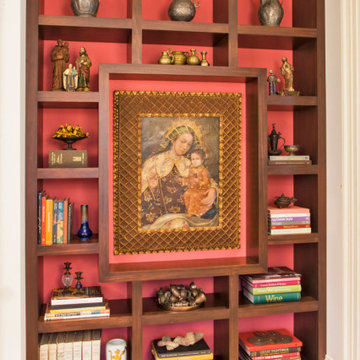
Custom luxury transitional wall unit. Wood and red tone.
Modelo de biblioteca en casa cerrada tradicional renovada de tamaño medio con paredes rojas, suelo de madera clara, suelo marrón y madera
Modelo de biblioteca en casa cerrada tradicional renovada de tamaño medio con paredes rojas, suelo de madera clara, suelo marrón y madera
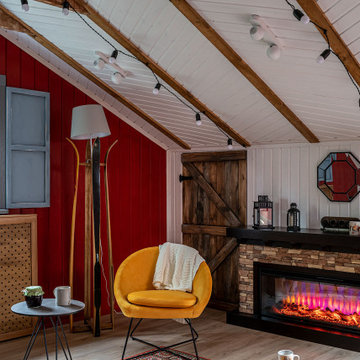
Imagen de salón campestre de tamaño medio con paredes rojas, suelo vinílico, chimenea lineal, piedra de revestimiento, vigas vistas y machihembrado
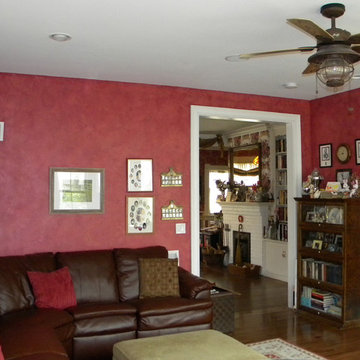
2-story addition to this historic 1894 Princess Anne Victorian. Family room, new full bath, relocated half bath, expanded kitchen and dining room, with Laundry, Master closet and bathroom above. Wrap-around porch with gazebo.
Photos by 12/12 Architects and Robert McKendrick Photography.
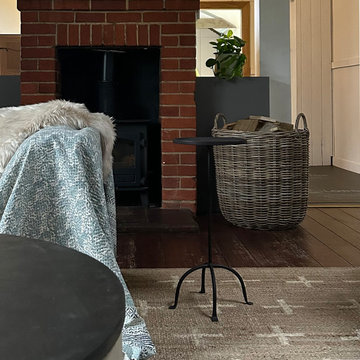
the centre of this building houses an open plan kitchen and generous lounge area. The original brick fireplace has been retained and the existing kitchen was given a make over in f&B's Mole's Breath
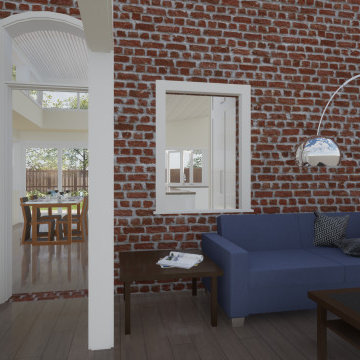
Diseño de salón cerrado y abovedado minimalista pequeño con paredes rojas, suelo de baldosas de cerámica, suelo gris y ladrillo
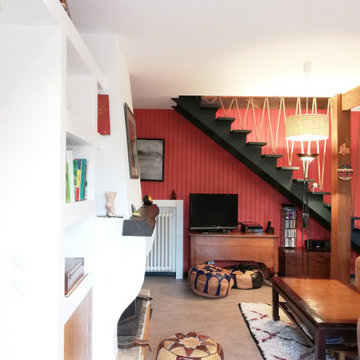
Modernisation de l'espace, optimisation de la circulation, pose d'un plafond isolant au niveau phonique, création d'une bibliothèque sur mesure, création de rangements.
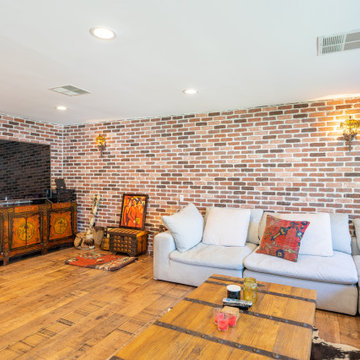
We tore down walls between the living room and kitchen to create an open concept floor plan. Additionally, we added real red bricks to add texture and character to the living room. The wide windows let light travel freely between both spaces, creating a warm and cozy vibe.
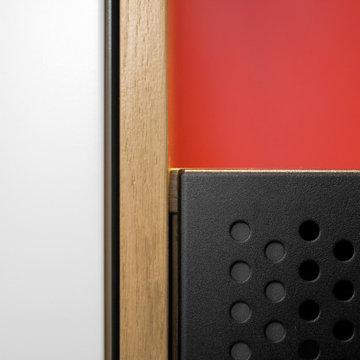
Foto de salón abierto contemporáneo de tamaño medio con paredes rojas, suelo de baldosas de cerámica, estufa de leña, televisor colgado en la pared, madera y piedra
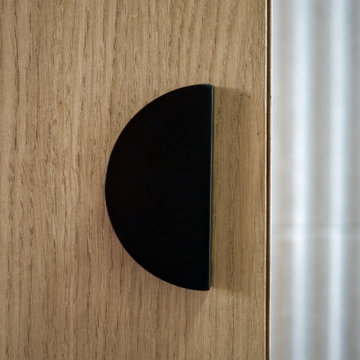
Diseño de salón abierto contemporáneo de tamaño medio con paredes rojas, suelo de baldosas de cerámica, estufa de leña, televisor colgado en la pared, madera y piedra
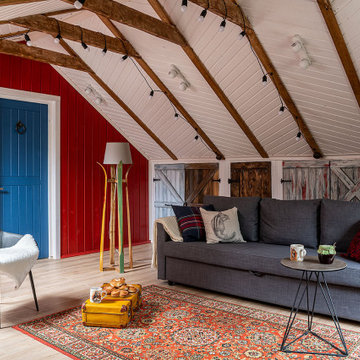
Diseño de salón campestre de tamaño medio con paredes rojas, suelo vinílico, chimenea lineal, piedra de revestimiento, vigas vistas y machihembrado
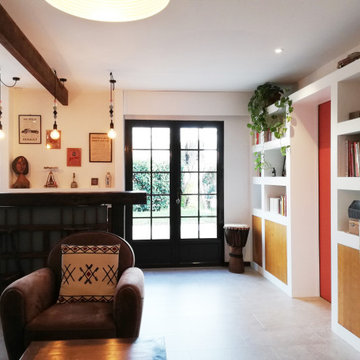
Modernisation de l'espace, optimisation de la circulation, pose d'un plafond isolant au niveau phonique, création d'une bibliothèque sur mesure, création de rangements.
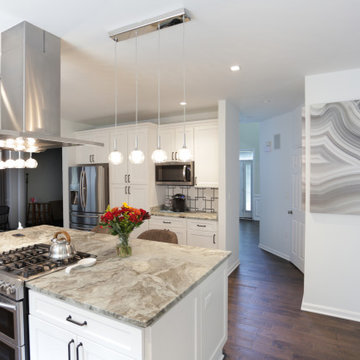
This family room space screams sophistication with the clean design and transitional look. The new 65” TV is now camouflaged behind the vertically installed black shiplap. New curtains and window shades soften the new space. Wall molding accents with wallpaper inside make for a subtle focal point. We also added a new ceiling molding feature for architectural details that will make most look up while lounging on the twin sofas. The kitchen was also not left out with the new backsplash, pendant / recessed lighting, as well as other new inclusions.
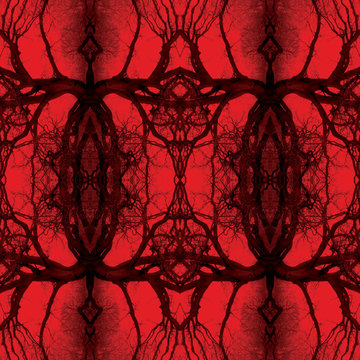
Tapetendesign / customized wallpaper design "Big Branching" – Kollektion / collection "Ornamental Dreams" - Design 01 001 01.09 - Farbe / colour "Scarlet Red"
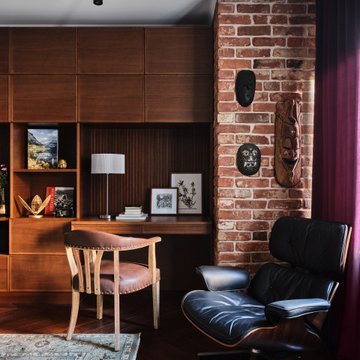
Автор проекта, дизайнер - Васильева Наталия; плитка из старого кирпича от компании BRICKTILES.ru; фотограф Евгений Кулибаба; стилист Кришталёва Людмила.
206 fotos de zonas de estar con paredes rojas y todos los tratamientos de pared
5





