206 fotos de zonas de estar con paredes rojas y todos los tratamientos de pared
Filtrar por
Presupuesto
Ordenar por:Popular hoy
21 - 40 de 206 fotos
Artículo 1 de 3
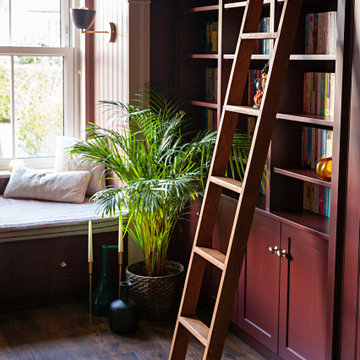
Foto de biblioteca en casa machihembrado y cerrada minimalista de tamaño medio con paredes rojas, suelo de madera en tonos medios, todas las chimeneas, televisor colgado en la pared, suelo marrón y papel pintado
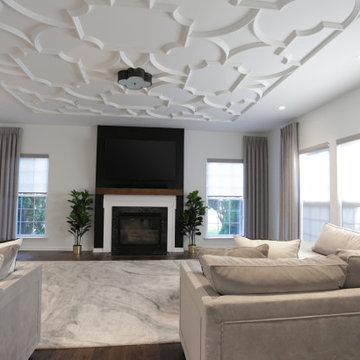
This family room space screams sophistication with the clean design and transitional look. The new 65” TV is now camouflaged behind the vertically installed black shiplap. New curtains and window shades soften the new space. Wall molding accents with wallpaper inside make for a subtle focal point. We also added a new ceiling molding feature for architectural details that will make most look up while lounging on the twin sofas. The kitchen was also not left out with the new backsplash, pendant / recessed lighting, as well as other new inclusions.
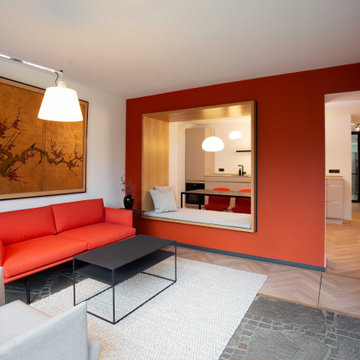
Ejemplo de sala de estar abierta actual con paredes rojas, suelo de madera clara y papel pintado

Imagen de biblioteca en casa abierta urbana extra grande sin chimenea con paredes rojas, suelo de cemento, suelo gris, vigas vistas y ladrillo

Keeping within the original footprint, the cased openings between the living room and dining room were widened to create better flow. Low built-in bookshelves were added below the windows in the living room, as well as full-height bookshelves in the dining room, both purposely matched to fit the home’s original 1920’s architecture. The wood flooring was matched and re-finished throughout the home to seamlessly blend the rooms and make the space look larger. In addition to the interior remodel, the home’s exterior received a new facelift with a fresh coat of paint and repairs to the existing siding.
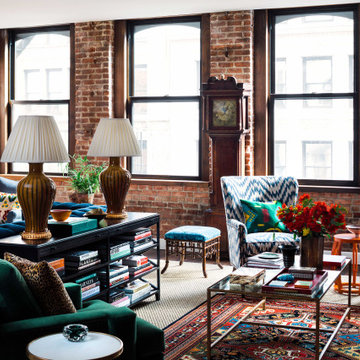
Modelo de salón clásico con paredes rojas, suelo de madera oscura, suelo marrón y ladrillo
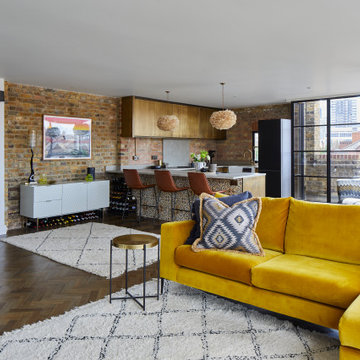
Modelo de salón abierto contemporáneo con paredes rojas, suelo de madera en tonos medios, suelo marrón y ladrillo
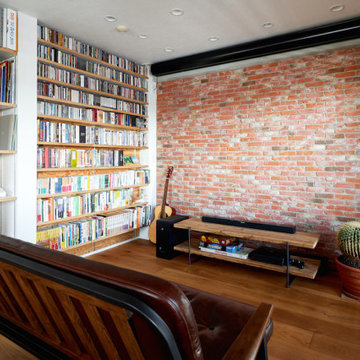
Modelo de salón industrial con paredes rojas, suelo de madera en tonos medios, madera y ladrillo
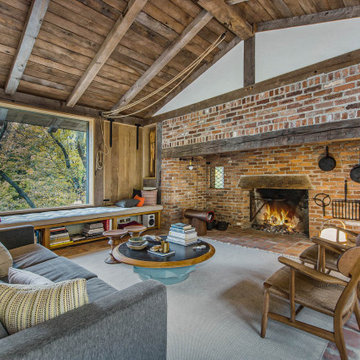
Modelo de salón abierto rústico con paredes rojas, suelo de ladrillo, marco de chimenea de ladrillo, suelo rojo, vigas vistas y ladrillo
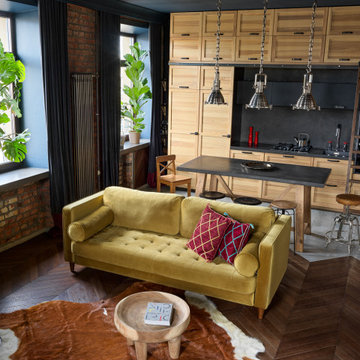
Вид с уровня подиума на зону кухни и гостиной
Ejemplo de salón para visitas abierto urbano de tamaño medio con paredes rojas, suelo de madera oscura, televisor independiente, suelo marrón y ladrillo
Ejemplo de salón para visitas abierto urbano de tamaño medio con paredes rojas, suelo de madera oscura, televisor independiente, suelo marrón y ladrillo
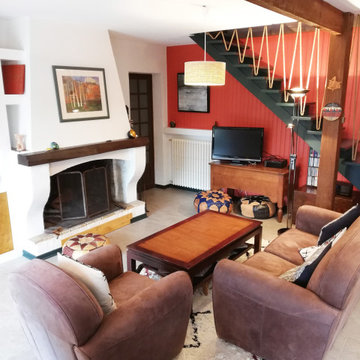
Modernisation de l'espace, optimisation de la circulation, pose d'un plafond isolant au niveau phonique, création d'une bibliothèque sur mesure, création de rangements.
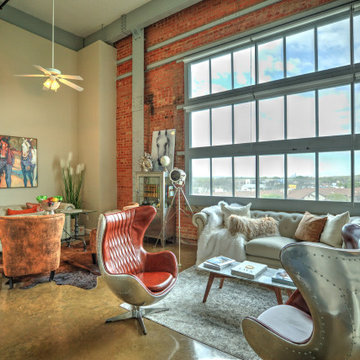
Modelo de salón abierto urbano con paredes rojas, suelo de cemento, suelo marrón y ladrillo
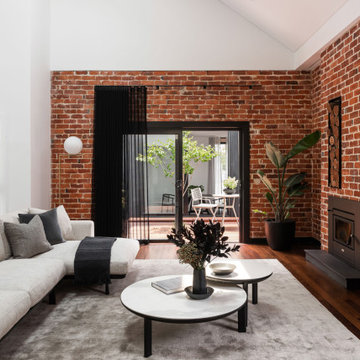
Major Renovation and Reuse Theme to existing residence
Architect: X-Space Architects
Modelo de salón abierto rústico de tamaño medio con paredes rojas, suelo de madera oscura, estufa de leña, marco de chimenea de metal, suelo marrón y ladrillo
Modelo de salón abierto rústico de tamaño medio con paredes rojas, suelo de madera oscura, estufa de leña, marco de chimenea de metal, suelo marrón y ladrillo
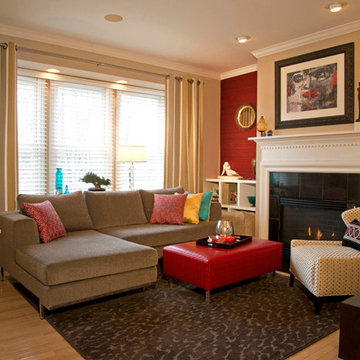
Dan Davis Design designed these custom built-in bookcases for art display and storage of custom ottomans that can be pulled out for additional guest seating. Silk red wallpaper flanks the fireplace. Custom leather ottoman anchors the space.
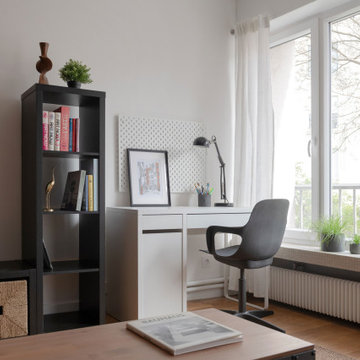
Tapisserie brique Terra Cotta : 4 MURS
Ameublement : IKEA
Luminaire : LEROY MERLIN
Foto de salón abierto urbano de tamaño medio con paredes rojas, televisor independiente, suelo beige, casetón, papel pintado y suelo laminado
Foto de salón abierto urbano de tamaño medio con paredes rojas, televisor independiente, suelo beige, casetón, papel pintado y suelo laminado
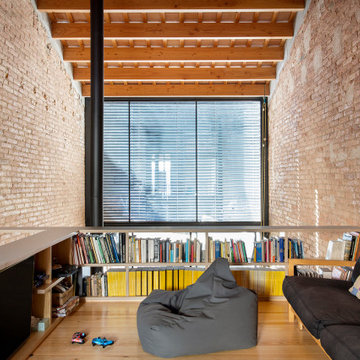
Foto de sala de juegos en casa tipo loft y abovedada urbana pequeña con paredes rojas, suelo de madera clara, televisor independiente, suelo beige y ladrillo

This 1960s split-level has a new Family Room addition in front of the existing home, with a total gut remodel of the existing Kitchen/Living/Dining spaces. A walk-around stone double-sided fireplace between Dining and the new Family room sits at the original exterior wall. The stone accents, wood trim and wainscot, and beam details highlight the rustic charm of this home. Also added are an accessible Bath with roll-in shower, Entry vestibule with closet, and Mudroom/Laundry with direct access from the existing Garage.
Photography by Kmiecik Imagery.
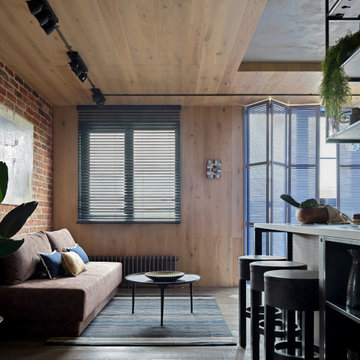
Плитка из дореволюционных руколепных кирпичей BRICKTILES в оформлении стены в объединённой гостиной. Поверхность под защитной пропиткой - не пылит и влажная уборка разрешена.
Дизайнер проекта: Кира Яковлева. Фото: Сергей Красюк. Стилист: Александра Пиленкова.
Проект опубликован на сайте журнала AD Russia в 2020 году.
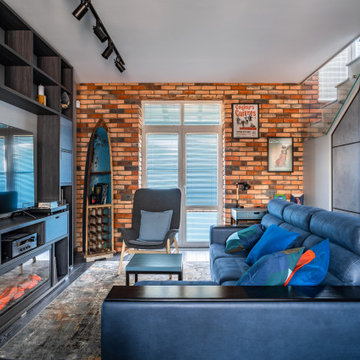
Diseño de sala de estar abierta industrial con paredes rojas, suelo de madera oscura, chimenea lineal, suelo negro y ladrillo
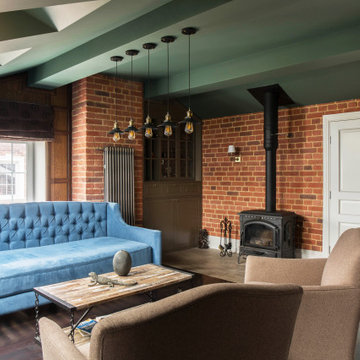
Ejemplo de salón para visitas clásico renovado con estufa de leña, suelo marrón, paredes rojas, suelo de madera oscura y ladrillo
206 fotos de zonas de estar con paredes rojas y todos los tratamientos de pared
2





