786 fotos de zonas de estar con paredes multicolor y suelo gris
Filtrar por
Presupuesto
Ordenar por:Popular hoy
81 - 100 de 786 fotos
Artículo 1 de 3
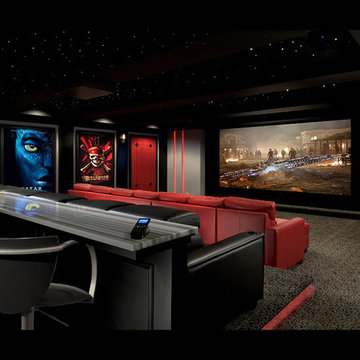
Modelo de cine en casa cerrado tradicional grande con paredes multicolor, moqueta, pared multimedia y suelo gris

Parete attrezzata con camino
Foto de salón para visitas abierto y blanco minimalista de tamaño medio con paredes multicolor, suelo de baldosas de porcelana, estufa de leña, marco de chimenea de piedra, pared multimedia, suelo gris, bandeja y panelado
Foto de salón para visitas abierto y blanco minimalista de tamaño medio con paredes multicolor, suelo de baldosas de porcelana, estufa de leña, marco de chimenea de piedra, pared multimedia, suelo gris, bandeja y panelado
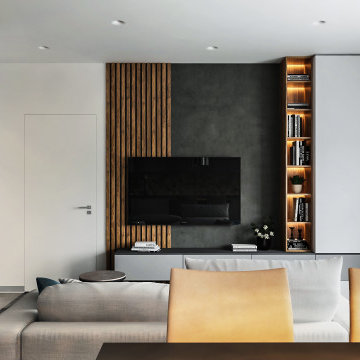
Примат функциональности, но не утилитарности – вот, что легло в основу дизайн-проекта этой квартиры. Да, яркая палитра в отделках всё ещё оставалась под запретом, поэтому необходимых контрастов приходилось добиваться комбинированием разнородных материалов и их фактур. Металл и дерево, бетон и ткани: контрасты фактур выверены и уравновешены, как и должно быть в мужском интерьере… даже когда в нём живут ещё две кошки)
С полным описанием дизайн проекта этой квартиры ознакомьтесь по ссылке: https://dizayn-intererov.ru/studiya-dizayna-interera-portfolio/

Partition to entry was removed for an open floor plan. Bar length was extended. 2 support beams concealed by being built into the design plan. Theatre Room entry was relocated to opposite side of room to maximize seating. Gym entry area was opened up to provide better flow and maximize floor plan. Bathroom was updated as well to complement other areas.
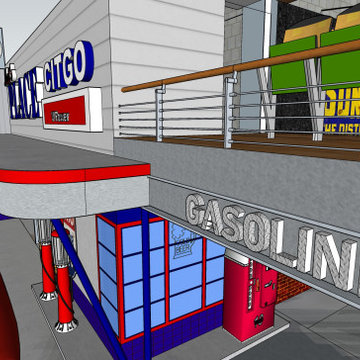
This is a commercial building sitting empty. The owner asked for a design to house a collection of memorabilia, cars and games.... We designed the space to reflect a retro gas station with a poker room speakeasy inside. The upper bridge was expanded to create a VIP box area to watch the big games and action below. The creation of the Gasoline Alley was to house the collection of games and have activities down a created 'Alley' complete with brick walls, graffiti, owners gas station signage displayed, an Abbey Road walkway, faux blacktop with road stripping and string lights above.
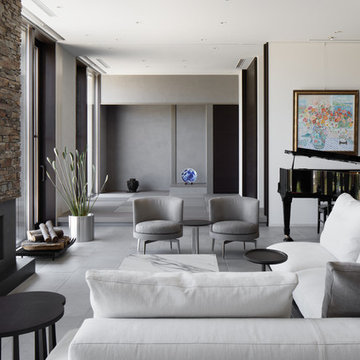
Modelo de salón contemporáneo con paredes multicolor, suelo de cemento, suelo gris y todas las chimeneas
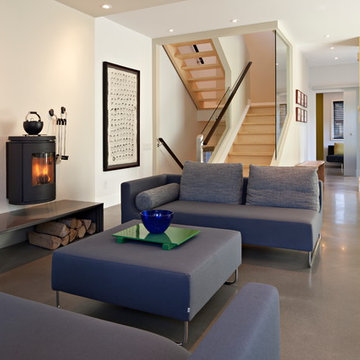
Modelo de salón abierto contemporáneo de tamaño medio sin televisor con estufa de leña, paredes multicolor, suelo de cemento, marco de chimenea de metal y suelo gris
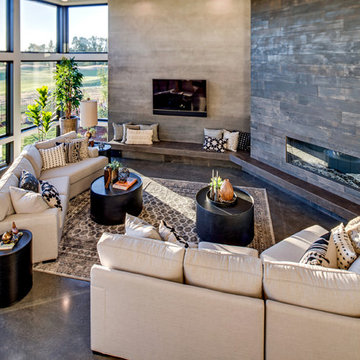
Stephen Fiddes
Imagen de salón para visitas abierto actual grande con paredes multicolor, suelo de cemento, chimenea de esquina, marco de chimenea de baldosas y/o azulejos, televisor colgado en la pared y suelo gris
Imagen de salón para visitas abierto actual grande con paredes multicolor, suelo de cemento, chimenea de esquina, marco de chimenea de baldosas y/o azulejos, televisor colgado en la pared y suelo gris
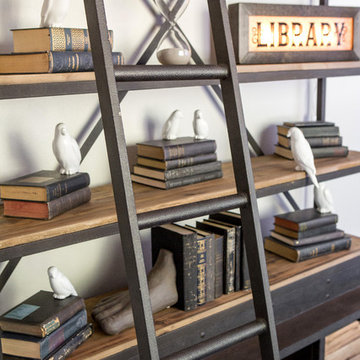
This beautiful showcase home offers a blend of crisp, uncomplicated modern lines and a touch of farmhouse architectural details. The 5,100 square feet single level home with 5 bedrooms, 3 ½ baths with a large vaulted bonus room over the garage is delightfully welcoming.
For more photos of this project visit our website: https://wendyobrienid.com.
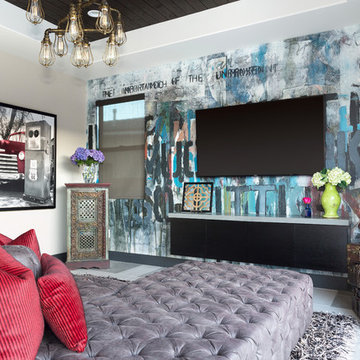
David Marquardt
Imagen de sala de estar bohemia con paredes multicolor, televisor colgado en la pared y suelo gris
Imagen de sala de estar bohemia con paredes multicolor, televisor colgado en la pared y suelo gris
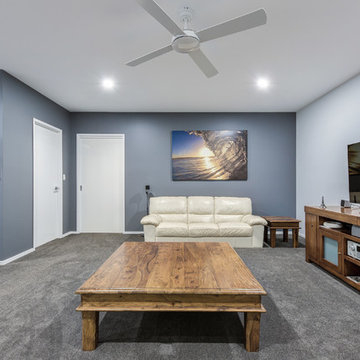
iphoto realestate
Modelo de salón actual con paredes multicolor, moqueta, televisor independiente y suelo gris
Modelo de salón actual con paredes multicolor, moqueta, televisor independiente y suelo gris

Michael J Lee
Ejemplo de sala de juegos en casa abierta contemporánea pequeña sin chimenea con suelo de baldosas de cerámica, televisor colgado en la pared, suelo gris y paredes multicolor
Ejemplo de sala de juegos en casa abierta contemporánea pequeña sin chimenea con suelo de baldosas de cerámica, televisor colgado en la pared, suelo gris y paredes multicolor
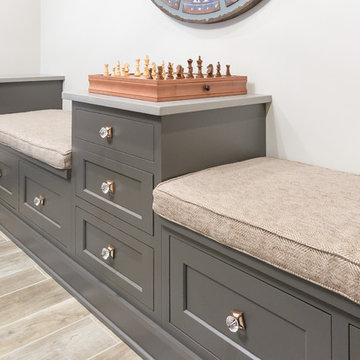
Design, Fabrication, Install & Photography By MacLaren Kitchen and Bath
Designer: Mary Skurecki
Wet Bar: Mouser/Centra Cabinetry with full overlay, Reno door/drawer style with Carbide paint. Caesarstone Pebble Quartz Countertops with eased edge detail (By MacLaren).
TV Area: Mouser/Centra Cabinetry with full overlay, Orleans door style with Carbide paint. Shelving, drawers, and wood top to match the cabinetry with custom crown and base moulding.
Guest Room/Bath: Mouser/Centra Cabinetry with flush inset, Reno Style doors with Maple wood in Bedrock Stain. Custom vanity base in Full Overlay, Reno Style Drawer in Matching Maple with Bedrock Stain. Vanity Countertop is Everest Quartzite.
Bench Area: Mouser/Centra Cabinetry with flush inset, Reno Style doors/drawers with Carbide paint. Custom wood top to match base moulding and benches.
Toy Storage Area: Mouser/Centra Cabinetry with full overlay, Reno door style with Carbide paint. Open drawer storage with roll-out trays and custom floating shelves and base moulding.
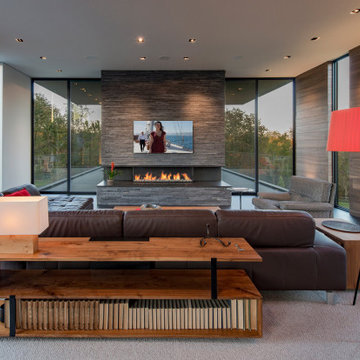
Walker Road Great Falls, Virginia modern home living room interior design. Photo by William MacCollum.
Modelo de salón para visitas abierto actual grande con paredes multicolor, suelo de baldosas de porcelana, todas las chimeneas, piedra de revestimiento, televisor colgado en la pared, suelo gris y bandeja
Modelo de salón para visitas abierto actual grande con paredes multicolor, suelo de baldosas de porcelana, todas las chimeneas, piedra de revestimiento, televisor colgado en la pared, suelo gris y bandeja
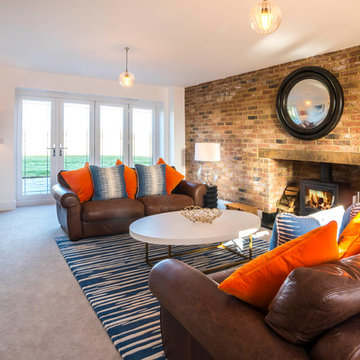
James rowland Photography
Imagen de salón para visitas cerrado clásico renovado con paredes multicolor, moqueta, estufa de leña, marco de chimenea de ladrillo y suelo gris
Imagen de salón para visitas cerrado clásico renovado con paredes multicolor, moqueta, estufa de leña, marco de chimenea de ladrillo y suelo gris
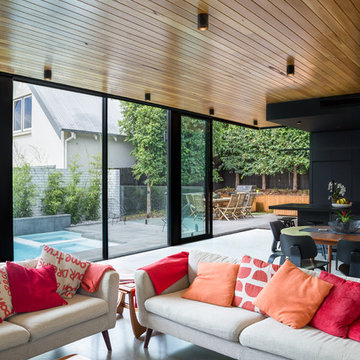
Photography by Sophie Tomaras Capital Image
Design by Secret Design Studio
Modelo de salón abierto vintage de tamaño medio con paredes multicolor, suelo de cemento y suelo gris
Modelo de salón abierto vintage de tamaño medio con paredes multicolor, suelo de cemento y suelo gris
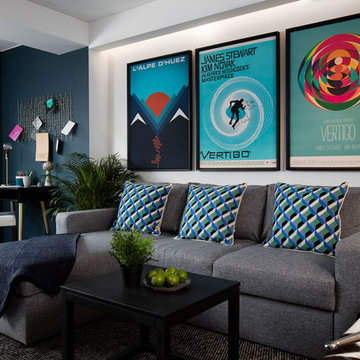
Elayne Barre
Diseño de salón abierto contemporáneo con paredes multicolor y suelo gris
Diseño de salón abierto contemporáneo con paredes multicolor y suelo gris
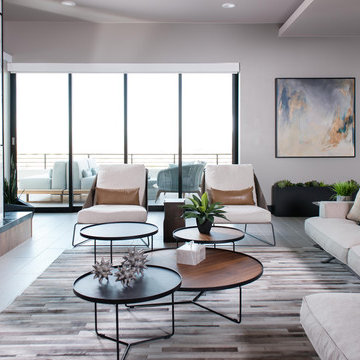
Design by Blue Heron in Partnership with Cantoni. Photos By: Stephen Morgan
For many, Las Vegas is a destination that transports you away from reality. The same can be said of the thirty-nine modern homes built in The Bluffs Community by luxury design/build firm, Blue Heron. Perched on a hillside in Southern Highlands, The Bluffs is a private gated community overlooking the Las Vegas Valley with unparalleled views of the mountains and the Las Vegas Strip. Indoor-outdoor living concepts, sustainable designs and distinctive floorplans create a modern lifestyle that makes coming home feel like a getaway.
To give potential residents a sense for what their custom home could look like at The Bluffs, Blue Heron partnered with Cantoni to furnish a model home and create interiors that would complement the Vegas Modern™ architectural style. “We were really trying to introduce something that hadn’t been seen before in our area. Our homes are so innovative, so personal and unique that it takes truly spectacular furnishings to complete their stories as well as speak to the emotions of everyone who visits our homes,” shares Kathy May, director of interior design at Blue Heron. “Cantoni has been the perfect partner in this endeavor in that, like Blue Heron, Cantoni is innovative and pushes boundaries.”
Utilizing Cantoni’s extensive portfolio, the Blue Heron Interior Design team was able to customize nearly every piece in the home to create a thoughtful and curated look for each space. “Having access to so many high-quality and diverse furnishing lines enables us to think outside the box and create unique turnkey designs for our clients with confidence,” says Kathy May, adding that the quality and one-of-a-kind feel of the pieces are unmatched.
rom the perfectly situated sectional in the downstairs family room to the unique blue velvet dining chairs, the home breathes modern elegance. “I particularly love the master bed,” says Kathy. “We had created a concept design of what we wanted it to be and worked with one of Cantoni’s longtime partners, to bring it to life. It turned out amazing and really speaks to the character of the room.”
The combination of Cantoni’s soft contemporary touch and Blue Heron’s distinctive designs are what made this project a unified experience. “The partnership really showcases Cantoni’s capabilities to manage projects like this from presentation to execution,” shares Luca Mazzolani, vice president of sales at Cantoni. “We work directly with the client to produce custom pieces like you see in this home and ensure a seamless and successful result.”
And what a stunning result it is. There was no Las Vegas luck involved in this project, just a sureness of style and service that brought together Blue Heron and Cantoni to create one well-designed home.
To learn more about Blue Heron Design Build, visit www.blueheron.com.
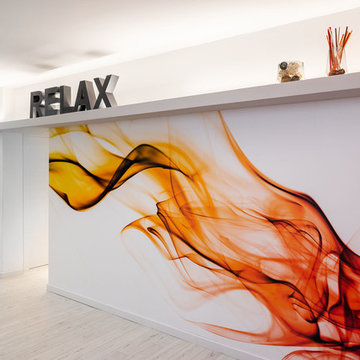
La parete principale del living.
| Foto di Filippo Vinardi |
Modelo de salón tipo loft actual de tamaño medio con paredes multicolor, suelo laminado, televisor independiente y suelo gris
Modelo de salón tipo loft actual de tamaño medio con paredes multicolor, suelo laminado, televisor independiente y suelo gris
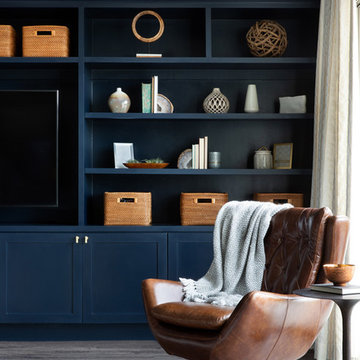
Rich colors, minimalist lines, and plenty of natural materials were implemented to this Austin home.
Project designed by Sara Barney’s Austin interior design studio BANDD DESIGN. They serve the entire Austin area and its surrounding towns, with an emphasis on Round Rock, Lake Travis, West Lake Hills, and Tarrytown.
For more about BANDD DESIGN, click here: https://bandddesign.com/
To learn more about this project, click here: https://bandddesign.com/dripping-springs-family-retreat/
786 fotos de zonas de estar con paredes multicolor y suelo gris
5





