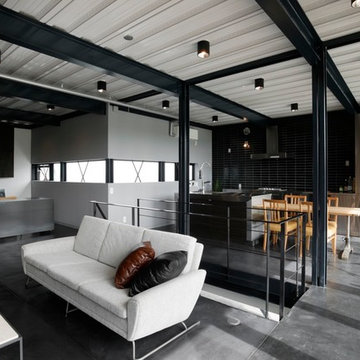803 fotos de zonas de estar con paredes multicolor y suelo gris
Filtrar por
Presupuesto
Ordenar por:Popular hoy
41 - 60 de 803 fotos
Artículo 1 de 3
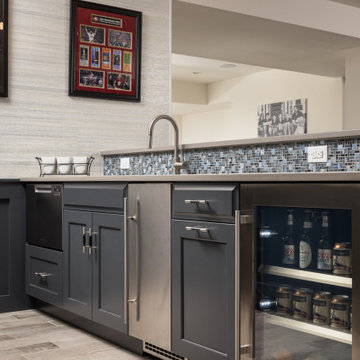
This fun basement space wears many hats. First, it is a large space for this extended family to gather and entertain when the weather brings everyone inside. Surrounding this area is a gaming station, a large screen movie spot. a billiards area, foos ball and poker spots too. Many different activities are being served from this design. Dark Grey cabinets are accented with taupe quartz counters for easy clean up. Glass wear is accessible from the full height wall cabinets so everyone from 6 to 60 can reach. There is a sink, a dishwasher drawer, ice maker and under counter refrigerator to keep the adults supplied with everything they could need. High top tables and comfortable seating makes you want to linger. A secondary cabinet area is for the kids. Serving bowls and platters are easily stored and a designated under counter refrigerator keeps kid friendly drinks chilled. A shimmery wall covering makes the walls glow and a custom light fixture finishes the design.
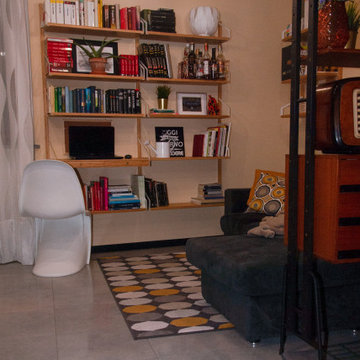
Librerie a parete con zona studio a profondità ridotta (25 cm), perfetta per un piccolo spazio.
Modelo de biblioteca en casa abierta bohemia pequeña con paredes multicolor, suelo de baldosas de porcelana y suelo gris
Modelo de biblioteca en casa abierta bohemia pequeña con paredes multicolor, suelo de baldosas de porcelana y suelo gris
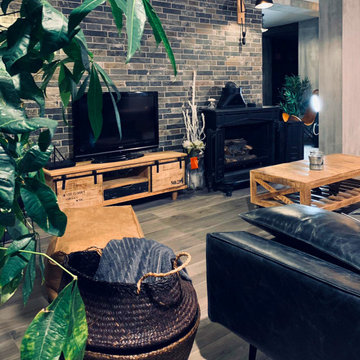
Imagen de sala de estar abierta urbana de tamaño medio con paredes multicolor, suelo de baldosas de porcelana, estufa de leña, pared multimedia y suelo gris
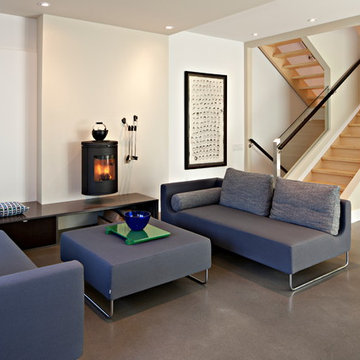
Modelo de salón abierto actual de tamaño medio sin televisor con paredes multicolor, suelo de cemento, estufa de leña, marco de chimenea de metal y suelo gris
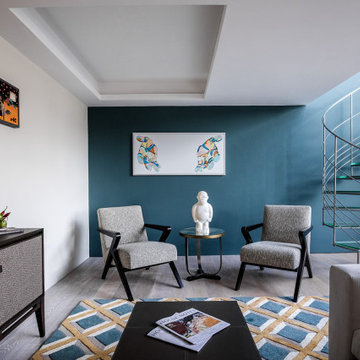
Warm and lustrous Farrow & Ball Inchyra Blue wall contrasts beautifully with strong white walls and washed-oak floors. Diamond-patterned teal blue and mustard rug by Soho Home. Wood frame armchairs. Mirror top side table. Ivory L-shaped sofa. Original artwork by Paul Loch and Adrian Boswell.
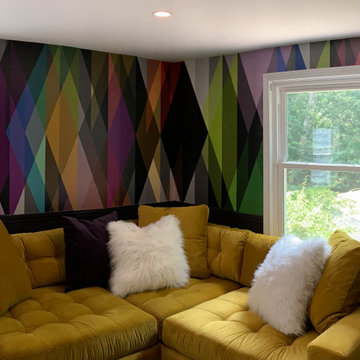
Midcentury Modern Multi-colored media and bar space with custom roman shades, wallpaper, and a bold yellow sectional.
Foto de salón con barra de bar cerrado retro pequeño con paredes multicolor, moqueta, televisor colgado en la pared y suelo gris
Foto de salón con barra de bar cerrado retro pequeño con paredes multicolor, moqueta, televisor colgado en la pared y suelo gris
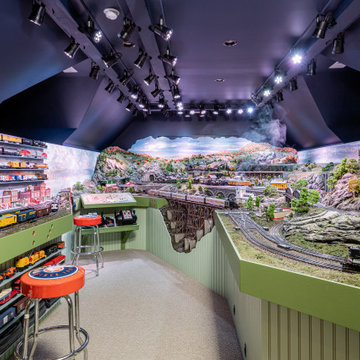
Foto de sala de estar rústica con paredes multicolor, moqueta y suelo gris
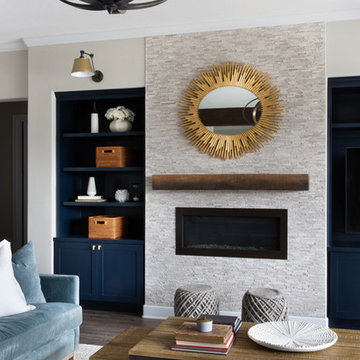
Rich colors, minimalist lines, and plenty of natural materials were implemented to this Austin home.
Project designed by Sara Barney’s Austin interior design studio BANDD DESIGN. They serve the entire Austin area and its surrounding towns, with an emphasis on Round Rock, Lake Travis, West Lake Hills, and Tarrytown.
For more about BANDD DESIGN, click here: https://bandddesign.com/
To learn more about this project, click here: https://bandddesign.com/dripping-springs-family-retreat/
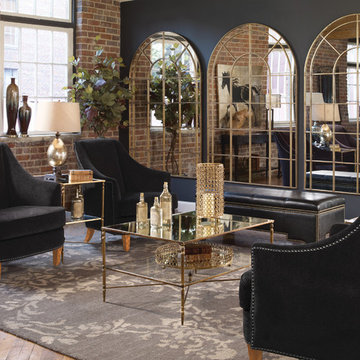
Modelo de salón para visitas abierto romántico de tamaño medio con paredes multicolor, moqueta y suelo gris
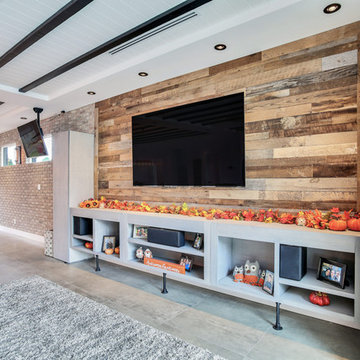
During the planning phase we undertook a fairly major Value Engineering of the design to ensure that the project would be completed within the clients budget. The client identified a ‘Fords Garage’ style that they wanted to incorporate. They wanted an open, industrial feel, however, we wanted to ensure that the property felt more like a welcoming, home environment; not a commercial space. A Fords Garage typically has exposed beams, ductwork, lighting, conduits, etc. But this extent of an Industrial style is not ‘homely’. So we incorporated tongue and groove ceilings with beams, concrete colored tiled floors, and industrial style lighting fixtures.
During construction the client designed the courtyard, which involved a large permit revision and we went through the full planning process to add that scope of work.
The finished project is a gorgeous blend of industrial and contemporary home style.

While the hallway has an all white treatment for walls, doors and ceilings, in the Living Room darker surfaces and finishes are chosen to create an effect that is highly evocative of past centuries, linking new and old with a poetic approach.
The dark grey concrete floor is a paired with traditional but luxurious Tadelakt Moroccan plaster, chose for its uneven and natural texture as well as beautiful earthy hues.

The homeowners had a very specific vision for their large daylight basement. To begin, Neil Kelly's team, led by Portland Design Consultant Fabian Genovesi, took down numerous walls to completely open up the space, including the ceilings, and removed carpet to expose the concrete flooring. The concrete flooring was repaired, resurfaced and sealed with cracks in tact for authenticity. Beams and ductwork were left exposed, yet refined, with additional piping to conceal electrical and gas lines. Century-old reclaimed brick was hand-picked by the homeowner for the east interior wall, encasing stained glass windows which were are also reclaimed and more than 100 years old. Aluminum bar-top seating areas in two spaces. A media center with custom cabinetry and pistons repurposed as cabinet pulls. And the star of the show, a full 4-seat wet bar with custom glass shelving, more custom cabinetry, and an integrated television-- one of 3 TVs in the space. The new one-of-a-kind basement has room for a professional 10-person poker table, pool table, 14' shuffleboard table, and plush seating.
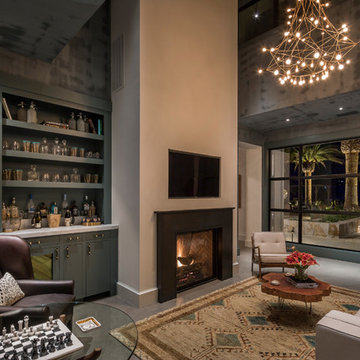
Family room
Imagen de sala de estar de estilo de casa de campo con paredes multicolor, suelo de cemento, todas las chimeneas, televisor colgado en la pared y suelo gris
Imagen de sala de estar de estilo de casa de campo con paredes multicolor, suelo de cemento, todas las chimeneas, televisor colgado en la pared y suelo gris
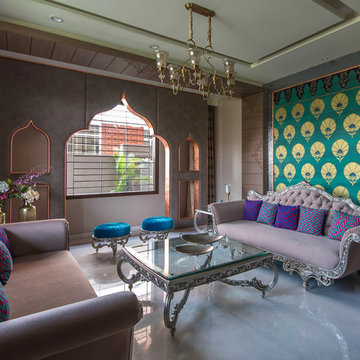
Modelo de salón para visitas cerrado bohemio de tamaño medio con suelo gris y paredes multicolor
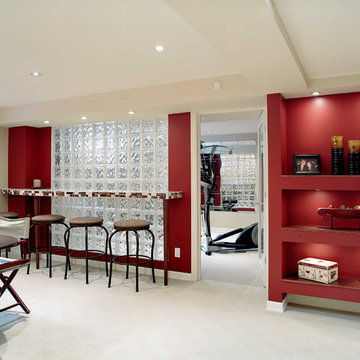
The custom glass countertops created by Delfina Falcao adds a certain je ne c’est quoi that catches the eye of most guests. To further add to the visual interest we incorporated several lit drywall niches, custom millwork, a glass block partition and a strongly contrasting color palette - red!
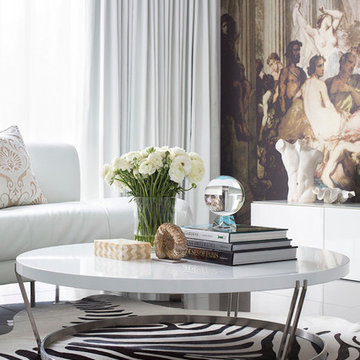
Foto de salón para visitas abierto ecléctico grande sin chimenea con paredes multicolor, suelo de baldosas de porcelana, televisor retractable y suelo gris
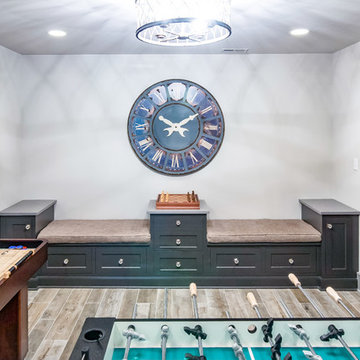
Design, Fabrication, Install & Photography By MacLaren Kitchen and Bath
Designer: Mary Skurecki
Wet Bar: Mouser/Centra Cabinetry with full overlay, Reno door/drawer style with Carbide paint. Caesarstone Pebble Quartz Countertops with eased edge detail (By MacLaren).
TV Area: Mouser/Centra Cabinetry with full overlay, Orleans door style with Carbide paint. Shelving, drawers, and wood top to match the cabinetry with custom crown and base moulding.
Guest Room/Bath: Mouser/Centra Cabinetry with flush inset, Reno Style doors with Maple wood in Bedrock Stain. Custom vanity base in Full Overlay, Reno Style Drawer in Matching Maple with Bedrock Stain. Vanity Countertop is Everest Quartzite.
Bench Area: Mouser/Centra Cabinetry with flush inset, Reno Style doors/drawers with Carbide paint. Custom wood top to match base moulding and benches.
Toy Storage Area: Mouser/Centra Cabinetry with full overlay, Reno door style with Carbide paint. Open drawer storage with roll-out trays and custom floating shelves and base moulding.
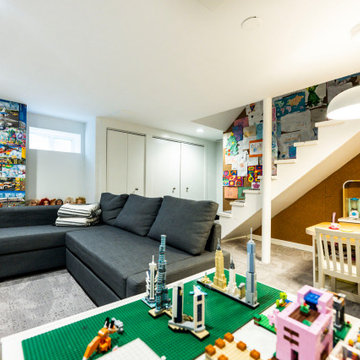
This fun rec-room features storage and display for all of the kids' legos as well as a wall clad with toy boxes
Ejemplo de sótano en el subsuelo Cuarto de juegos moderno pequeño sin cuartos de juegos y chimenea con paredes multicolor, moqueta, suelo gris y papel pintado
Ejemplo de sótano en el subsuelo Cuarto de juegos moderno pequeño sin cuartos de juegos y chimenea con paredes multicolor, moqueta, suelo gris y papel pintado

Rendering realizzati per la prevendita di un appartamento, composto da Soggiorno sala pranzo, camera principale con bagno privato e cucina, sito in Florida (USA). Il proprietario ha richiesto di visualizzare una possibile disposizione dei vani al fine di accellerare la vendita della unità immobiliare.
803 fotos de zonas de estar con paredes multicolor y suelo gris
3






