6.855 fotos de zonas de estar con paredes marrones y todas las chimeneas
Filtrar por
Presupuesto
Ordenar por:Popular hoy
101 - 120 de 6855 fotos
Artículo 1 de 3
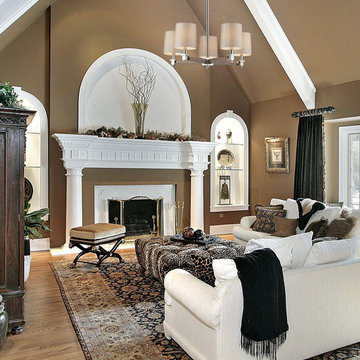
he Jorgenson Collection stylishly bridges the gap between mid-century modern furniture design and lighting. This collection was designed using solid wood that emulates the tapered angle of fine furniture legs and angular metalwork that compliments its sleek style. This collection is offered in two color tone combinations. Select from taupe wood, polished nickel metalwork & champagne fabric shades or mahogany finished wood, satin brass metalwork & tan crosshatch textured linen shades.
Measurements and Information:
Width 40"
Depth 24"
Body height 11"
Includes (1) 6" and (2) 12" downrods
4 Lights
Accommodates 75 watt medium base light bulbs (not included)
Polished nickel finished metal accents
Taupe finished wood body
Champagne fabric shades
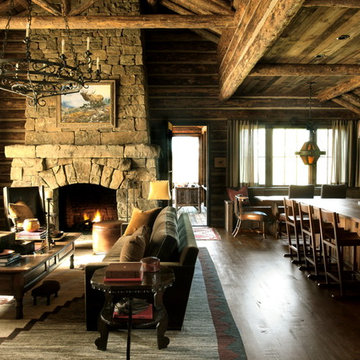
Foto de salón abierto rústico grande sin televisor con paredes marrones, suelo de madera en tonos medios, todas las chimeneas y marco de chimenea de piedra
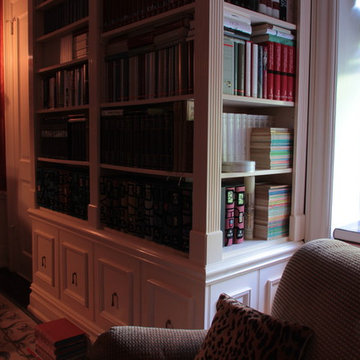
We were contracted to convert a Parlor into a federalist style library. The photos in this project are the before during and after shots of the project. For a video of the entire creation please go to http://www.youtube.com/watch?v=VRXvi-nqTl4

Tina McCabe of Mccabe DeSign & Interiors completed a full redesign of this home including both the interior and exterior. Features include bringing the outdoors in with a large eclipse window and bar height counter on the exterior patio, cloud white shaker cabinets, walnut island, glass uppers on both the front and sides, extra deep pantry, honed black grantie countertops, and tv viewing from the outdoor counter.

Luxurious modern take on a traditional white Italian villa. An entry with a silver domed ceiling, painted moldings in patterns on the walls and mosaic marble flooring create a luxe foyer. Into the formal living room, cool polished Crema Marfil marble tiles contrast with honed carved limestone fireplaces throughout the home, including the outdoor loggia. Ceilings are coffered with white painted
crown moldings and beams, or planked, and the dining room has a mirrored ceiling. Bathrooms are white marble tiles and counters, with dark rich wood stains or white painted. The hallway leading into the master bedroom is designed with barrel vaulted ceilings and arched paneled wood stained doors. The master bath and vestibule floor is covered with a carpet of patterned mosaic marbles, and the interior doors to the large walk in master closets are made with leaded glass to let in the light. The master bedroom has dark walnut planked flooring, and a white painted fireplace surround with a white marble hearth.
The kitchen features white marbles and white ceramic tile backsplash, white painted cabinetry and a dark stained island with carved molding legs. Next to the kitchen, the bar in the family room has terra cotta colored marble on the backsplash and counter over dark walnut cabinets. Wrought iron staircase leading to the more modern media/family room upstairs.
Project Location: North Ranch, Westlake, California. Remodel designed by Maraya Interior Design. From their beautiful resort town of Ojai, they serve clients in Montecito, Hope Ranch, Malibu, Westlake and Calabasas, across the tri-county areas of Santa Barbara, Ventura and Los Angeles, south to Hidden Hills- north through Solvang and more.
Stained alder library, home office. This fireplace mantel was made with Enkebol carved moldings, the ceiling is coffered with stained wood and beams with crown moldings. This home overlooks the California coastline, hence the sailboats!
Stan Tenpenny Construction,
Dina Pielaet, photography

Ejemplo de sala de juegos en casa cerrada clásica grande sin televisor con paredes marrones, moqueta, todas las chimeneas, marco de chimenea de piedra y suelo multicolor
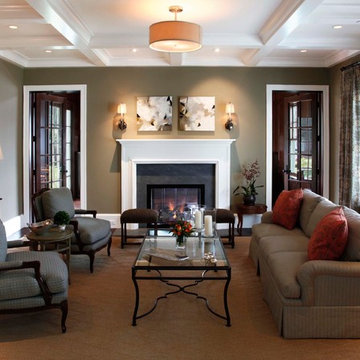
Named for its enduring beauty and timeless architecture – Magnolia is an East Coast Hampton Traditional design. Boasting a main foyer that offers a stunning custom built wall paneled system that wraps into the framed openings of the formal dining and living spaces. Attention is drawn to the fine tile and granite selections with open faced nailed wood flooring, and beautiful furnishings. This Magnolia, a Markay Johnson crafted masterpiece, is inviting in its qualities, comfort of living, and finest of details.
Builder: Markay Johnson Construction
Architect: John Stewart Architects
Designer: KFR Design
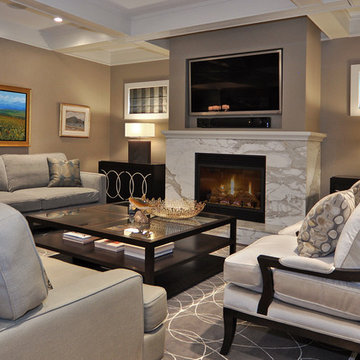
Living Room
Ejemplo de salón tradicional renovado con marco de chimenea de piedra, paredes marrones, suelo de madera en tonos medios, todas las chimeneas, televisor colgado en la pared y alfombra
Ejemplo de salón tradicional renovado con marco de chimenea de piedra, paredes marrones, suelo de madera en tonos medios, todas las chimeneas, televisor colgado en la pared y alfombra

Diseño de salón para visitas abierto de estilo americano grande con paredes marrones, suelo de madera en tonos medios, todas las chimeneas y marco de chimenea de baldosas y/o azulejos

Foto de sala de estar tradicional renovada con paredes marrones, todas las chimeneas, marco de chimenea de madera, bandeja y madera
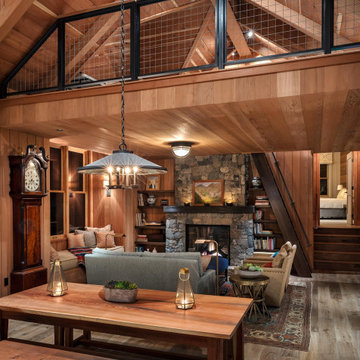
Imagen de salón para visitas abierto rústico de tamaño medio sin televisor con paredes marrones, suelo de madera en tonos medios, todas las chimeneas, marco de chimenea de piedra y suelo gris
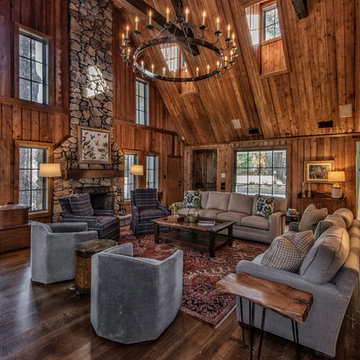
Diseño de salón para visitas abierto rural sin televisor con paredes marrones, suelo de madera oscura, todas las chimeneas, marco de chimenea de piedra, suelo marrón y alfombra
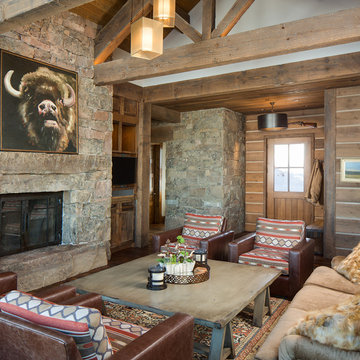
Modelo de salón rústico con paredes marrones, pared multimedia, todas las chimeneas, marco de chimenea de piedra y alfombra
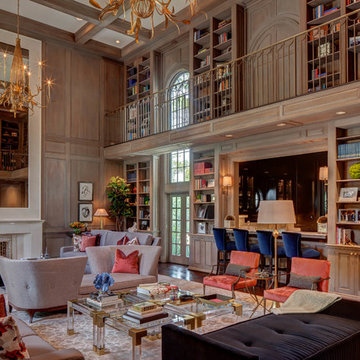
River Oaks, 2014 - Remodel and Additions
Foto de sala de estar con biblioteca tipo loft clásica renovada extra grande con paredes marrones, suelo de madera oscura, todas las chimeneas y suelo marrón
Foto de sala de estar con biblioteca tipo loft clásica renovada extra grande con paredes marrones, suelo de madera oscura, todas las chimeneas y suelo marrón
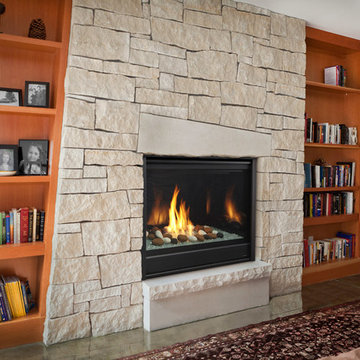
Modelo de biblioteca en casa abierta contemporánea de tamaño medio sin televisor con paredes marrones, suelo de cemento, todas las chimeneas, marco de chimenea de piedra y suelo marrón
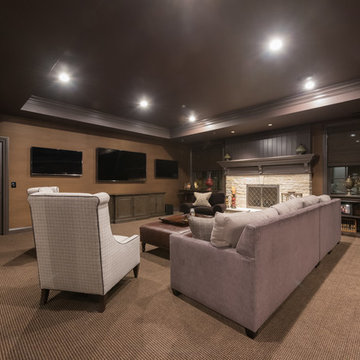
Basement family room space with stone fireplace and entertainment center
Foto de sótano en el subsuelo clásico con paredes marrones, moqueta, todas las chimeneas, marco de chimenea de piedra y suelo beige
Foto de sótano en el subsuelo clásico con paredes marrones, moqueta, todas las chimeneas, marco de chimenea de piedra y suelo beige
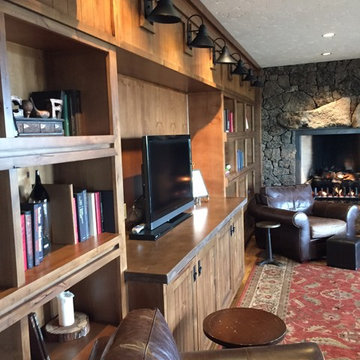
Ejemplo de salón cerrado rural grande con paredes marrones, suelo de madera en tonos medios, todas las chimeneas, marco de chimenea de piedra y pared multimedia
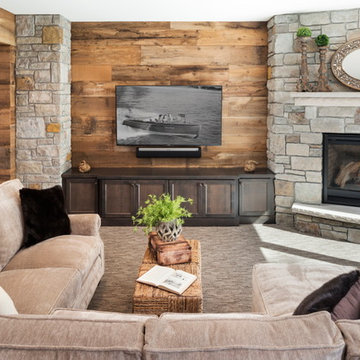
Imagen de sala de estar cerrada tradicional renovada de tamaño medio con paredes marrones, moqueta, todas las chimeneas, marco de chimenea de piedra, televisor colgado en la pared y suelo gris
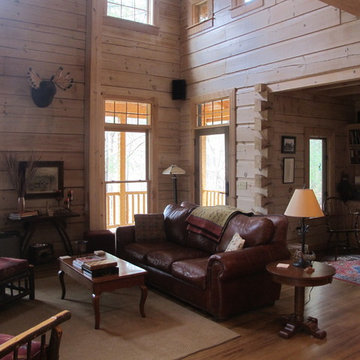
Jeanne Morcom
Modelo de sala de estar abierta rústica grande sin televisor con paredes marrones, suelo de madera clara, todas las chimeneas, marco de chimenea de piedra y alfombra
Modelo de sala de estar abierta rústica grande sin televisor con paredes marrones, suelo de madera clara, todas las chimeneas, marco de chimenea de piedra y alfombra
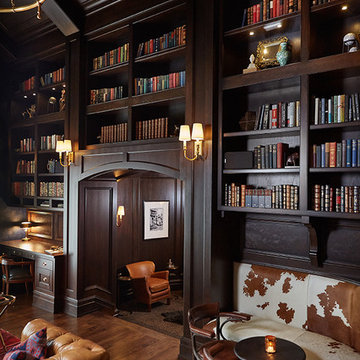
Library
Diseño de salón abierto tradicional extra grande con paredes marrones, suelo de madera en tonos medios, todas las chimeneas y marco de chimenea de baldosas y/o azulejos
Diseño de salón abierto tradicional extra grande con paredes marrones, suelo de madera en tonos medios, todas las chimeneas y marco de chimenea de baldosas y/o azulejos
6.855 fotos de zonas de estar con paredes marrones y todas las chimeneas
6





