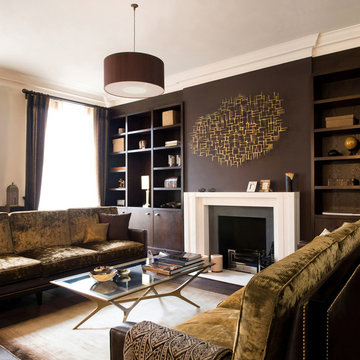6.855 fotos de zonas de estar con paredes marrones y todas las chimeneas
Filtrar por
Presupuesto
Ordenar por:Popular hoy
141 - 160 de 6855 fotos
Artículo 1 de 3
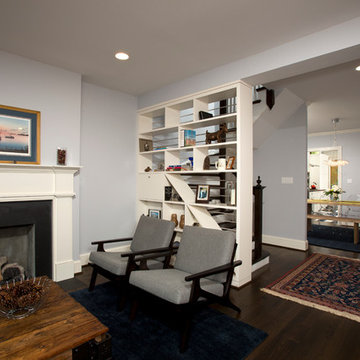
Greg Hadley
Foto de salón para visitas abierto clásico renovado pequeño sin televisor con paredes marrones, suelo de madera oscura, todas las chimeneas y marco de chimenea de hormigón
Foto de salón para visitas abierto clásico renovado pequeño sin televisor con paredes marrones, suelo de madera oscura, todas las chimeneas y marco de chimenea de hormigón
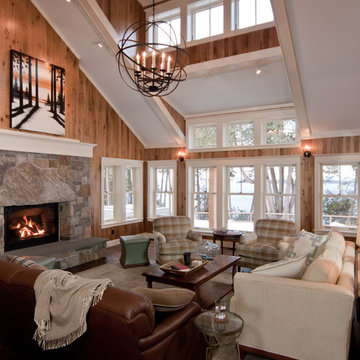
Large Stone fireplace and wood finish anchor the living volume. This project is a new home on Lake Champlain, Vermont. Modern stick style was the vocabulary for this new home perched on the bluff over Lake Champlain. All the spaces were anchored by views to the water and circulation around the great room volume. Chestnut wood interiors and walnut floors provided warm and complimentary interior finishes. This ultra-efficient home is heated and cooled by geothermal technology with solar-powered hot water panels.
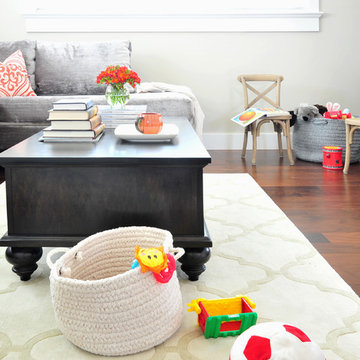
wanted to create a feeling of symmetry in this formal dining area, with a chandelier suspended centrally from the custom coffered ceiling, framed by matching glass detailed cabinets.
Photography by Vicky Tan

Scott Amundson Photography
Imagen de salón abierto y abovedado rústico con suelo de cemento, todas las chimeneas, paredes marrones, suelo gris, madera y madera
Imagen de salón abierto y abovedado rústico con suelo de cemento, todas las chimeneas, paredes marrones, suelo gris, madera y madera
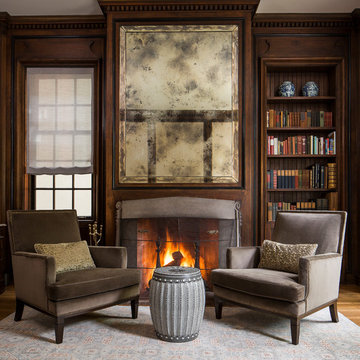
In Hyde Park, a gracious 1904 masonry home, originally designed by highly-regarded architect Henry Van Doren Shaw, underwent a major 4,000 sf restoration and renovation. The endeavor consisted of the restoration of 64 windows, installation of the Hopes “Thermal Evolution Technology” steel window system on the rear of the home, chimney flue repair and lining, floor repair and refinishing, new kitchen and pantry by Parenti & Rafaelli, slate roof replacement as well as electrical, plumbing and design-build HVAC replacement.
Architect/Designer: Gary Lee Partners
Photography: Jacob Hand Photography
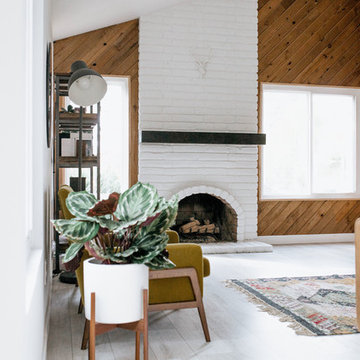
Sophie McPhail
Diseño de salón contemporáneo con paredes marrones, suelo de madera pintada, todas las chimeneas, marco de chimenea de ladrillo y suelo blanco
Diseño de salón contemporáneo con paredes marrones, suelo de madera pintada, todas las chimeneas, marco de chimenea de ladrillo y suelo blanco

Soft Neutrals keep the room consistent with the overhead beams and the tone of the room.
Imagen de sala de estar abierta mediterránea grande con paredes marrones, suelo de pizarra, todas las chimeneas, marco de chimenea de hormigón, televisor colgado en la pared y suelo marrón
Imagen de sala de estar abierta mediterránea grande con paredes marrones, suelo de pizarra, todas las chimeneas, marco de chimenea de hormigón, televisor colgado en la pared y suelo marrón
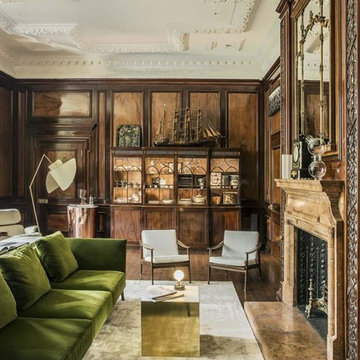
Diseño de salón para visitas cerrado tradicional de tamaño medio con suelo de madera oscura, suelo marrón, paredes marrones y todas las chimeneas
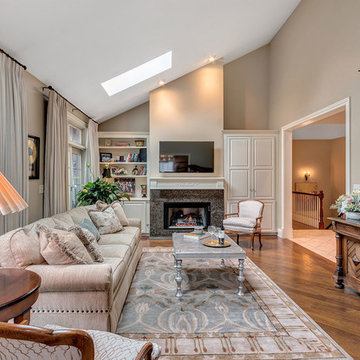
Ensure Productions
Diseño de salón cerrado clásico con paredes marrones, suelo de madera oscura, todas las chimeneas, televisor colgado en la pared y suelo marrón
Diseño de salón cerrado clásico con paredes marrones, suelo de madera oscura, todas las chimeneas, televisor colgado en la pared y suelo marrón
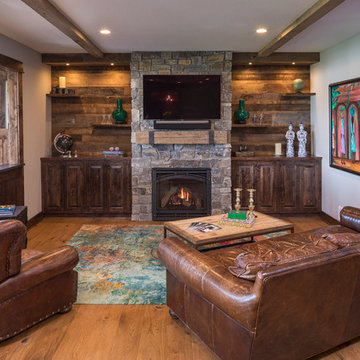
Family room
Imagen de salón rural con paredes marrones, suelo de madera en tonos medios, todas las chimeneas, marco de chimenea de piedra, televisor colgado en la pared y suelo marrón
Imagen de salón rural con paredes marrones, suelo de madera en tonos medios, todas las chimeneas, marco de chimenea de piedra, televisor colgado en la pared y suelo marrón
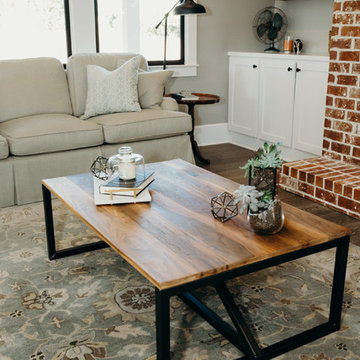
Family oriented farmhouse with board and batten siding, shaker style cabinetry, brick accents, and hardwood floors. Separate entrance from garage leading to a functional, one-bedroom in-law suite.
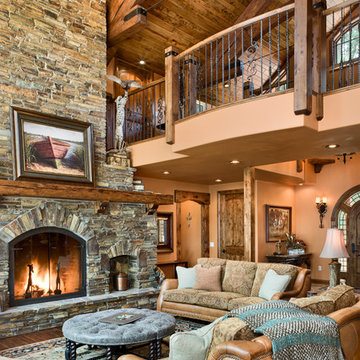
Roger Wade Photography
Foto de salón para visitas abierto rural grande sin televisor con suelo de madera oscura, todas las chimeneas, marco de chimenea de piedra, suelo marrón y paredes marrones
Foto de salón para visitas abierto rural grande sin televisor con suelo de madera oscura, todas las chimeneas, marco de chimenea de piedra, suelo marrón y paredes marrones
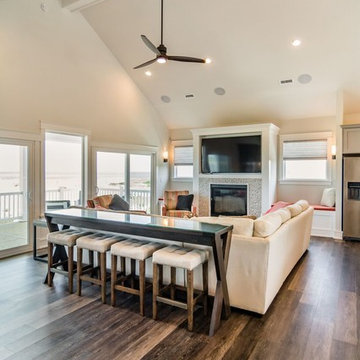
Ejemplo de salón para visitas abierto tradicional renovado de tamaño medio con paredes marrones, suelo vinílico, todas las chimeneas, marco de chimenea de baldosas y/o azulejos, televisor colgado en la pared y suelo beige
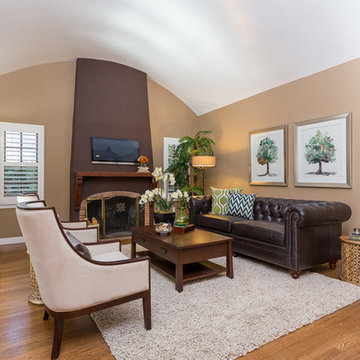
Modelo de salón abierto clásico de tamaño medio con paredes marrones, suelo de madera clara, todas las chimeneas, marco de chimenea de baldosas y/o azulejos, televisor colgado en la pared y suelo beige
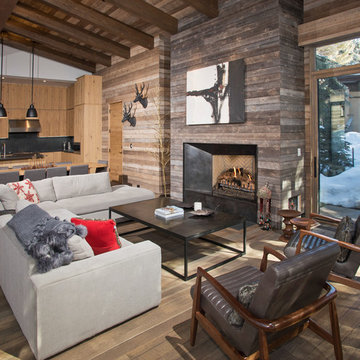
This beautiful duplex sits on the banks of the Gore River in the Vail Valley. The residences feature Vintage Woods siding, ceiling decking and beam-work. The contrasting colors of the interior woods make the spaces really pop! www.vintagewoodsinc.net 970-524-4041
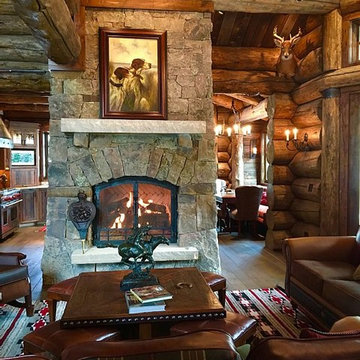
Adam
Modelo de salón para visitas abierto rústico de tamaño medio sin televisor con paredes marrones, suelo de madera clara, todas las chimeneas y marco de chimenea de piedra
Modelo de salón para visitas abierto rústico de tamaño medio sin televisor con paredes marrones, suelo de madera clara, todas las chimeneas y marco de chimenea de piedra
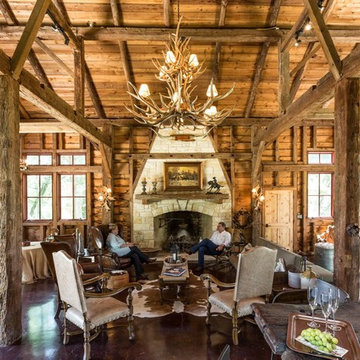
The Hoppes’ barn has Texas touches, with a custom antler chandelier and a rustic stone fireplace.
Diseño de sala de estar abierta de estilo de casa de campo grande con paredes marrones, suelo de cemento, todas las chimeneas y marco de chimenea de piedra
Diseño de sala de estar abierta de estilo de casa de campo grande con paredes marrones, suelo de cemento, todas las chimeneas y marco de chimenea de piedra

Artistically Tuscan
Francesca called me, nearly 13 years ago, as she had seen one of our ads in the Orange County Living Magazine. In that particular ad, she fell in love with the mural work our artists had done for another home we designed in Huntington Beach, California. Although this was a newly built home in Portofira Estates neighborhood, in the city of Orange, both she and her husband knew they would eventually add to the existing square footage, making the family room and kitchen much bigger.
We proceeded with designing the house as her time frame and budget proceeded until we completed the entire home.
Then, about 5 years ago, Francesca and her husband decided to move forward with getting their expansion project underway. They moved the walls out in the family room and the kitchen area, creating more space. They also added a game room to the upstairs portion of their home. The results are spectacular!
This family room has a large angular sofa with a shaped wood frame. Two oversized chairs and ottomans on either side of the sofa to create a circular conversation and almost theatre like setting. A warm, wonderful color palette of deep plums, caramels, rich reds, burgundy, calming greens and accents of black make the entire home come together perfectly.
The entertainment center wraps the fireplace and nook shelving as it takes up the entire wall opposite the sofa. The window treatments consist of working balloon shades in a deep plum silk with valances in a rich gold silk featuring wrought iron rods running vertically through the fabric. The treatment frames the stunning panoramic view of all of Orange County.

David Wakely
Modelo de salón abierto de estilo americano grande sin televisor con suelo de madera oscura, todas las chimeneas, marco de chimenea de piedra y paredes marrones
Modelo de salón abierto de estilo americano grande sin televisor con suelo de madera oscura, todas las chimeneas, marco de chimenea de piedra y paredes marrones
6.855 fotos de zonas de estar con paredes marrones y todas las chimeneas
8






