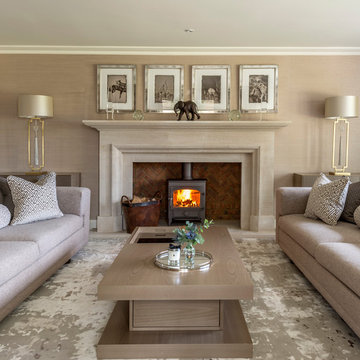462 fotos de zonas de estar con paredes marrones y estufa de leña
Filtrar por
Presupuesto
Ordenar por:Popular hoy
41 - 60 de 462 fotos
Artículo 1 de 3
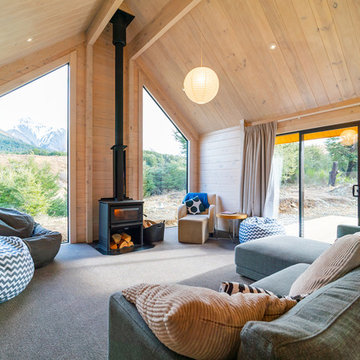
Imagen de salón abierto rural de tamaño medio con moqueta, estufa de leña, marco de chimenea de madera, suelo gris y paredes marrones
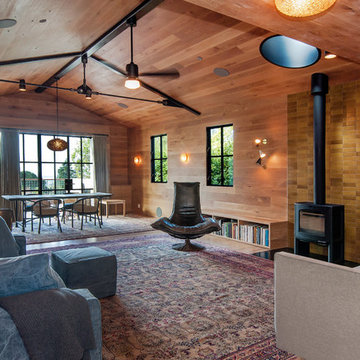
Partial structures were removed creating the desired sight lines throughout the main level. The fireplace was replaced with an efficient free-standing wood stove and a skylight was added in a corner that lacked windows. When test holes were made in the ceiling to verify the structure of the beams, the client noticed the void above and asked if that space could be captured resulting in new vaulted ceilings throughout the house.
Project designer: Sherry Williamson
Architect: Andrew Mann Architecture
Landscape Architect: Scott Lewis Landscape Architecture
David Wakely Photography

@S+D
Imagen de biblioteca en casa abierta ecléctica de tamaño medio sin televisor con paredes marrones, suelo de cemento, estufa de leña y marco de chimenea de metal
Imagen de biblioteca en casa abierta ecléctica de tamaño medio sin televisor con paredes marrones, suelo de cemento, estufa de leña y marco de chimenea de metal

For this project we did a small bathroom/mud room remodel and main floor bathroom remodel along with an Interior Design Service at - Hyak Ski Cabin.
Diseño de sala de estar tipo loft de estilo americano pequeña sin televisor con paredes marrones, suelo de pizarra, estufa de leña, marco de chimenea de metal y suelo marrón
Diseño de sala de estar tipo loft de estilo americano pequeña sin televisor con paredes marrones, suelo de pizarra, estufa de leña, marco de chimenea de metal y suelo marrón
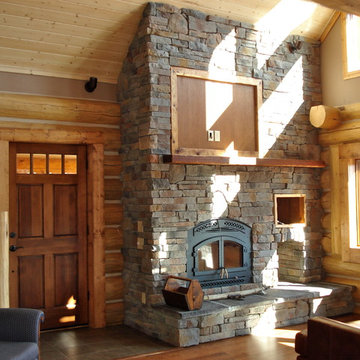
Handcrafted log home. Great room with TV above the fireplace. Wood burning fireplace
Modelo de salón tipo loft de estilo americano de tamaño medio con paredes marrones, suelo de madera oscura, estufa de leña, marco de chimenea de piedra y televisor colgado en la pared
Modelo de salón tipo loft de estilo americano de tamaño medio con paredes marrones, suelo de madera oscura, estufa de leña, marco de chimenea de piedra y televisor colgado en la pared
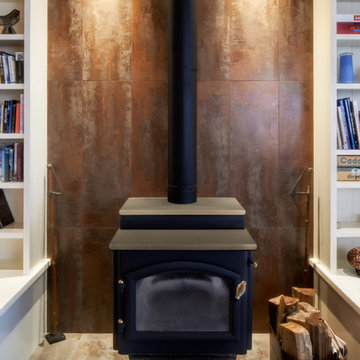
The backdrop for this contemporary wood stove is Porcelanosa Ruggin Caldera large format tile with a subtle iridescence. The hearth/floor tiles are Porcelanosa Ferroker with anti-slip coating.
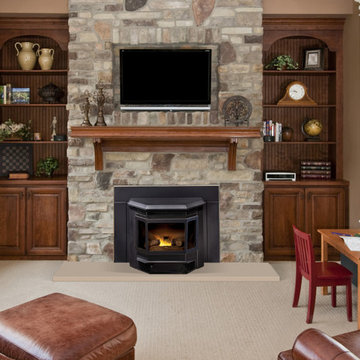
Imagen de salón cerrado tradicional de tamaño medio con paredes marrones, moqueta, estufa de leña, marco de chimenea de piedra, televisor colgado en la pared y suelo beige
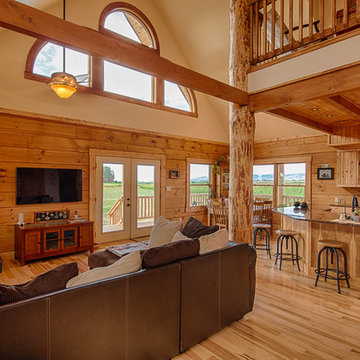
Imagen de sala de estar abierta rural de tamaño medio con paredes marrones, suelo de madera en tonos medios, estufa de leña, marco de chimenea de metal, televisor colgado en la pared y suelo marrón

Ejemplo de biblioteca en casa abierta rústica de tamaño medio con estufa de leña, marco de chimenea de metal, paredes marrones, suelo de madera clara y suelo beige
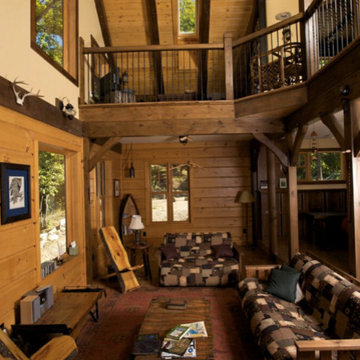
Imagen de salón para visitas abierto rústico de tamaño medio sin televisor con paredes marrones, suelo de madera en tonos medios, estufa de leña y marco de chimenea de metal
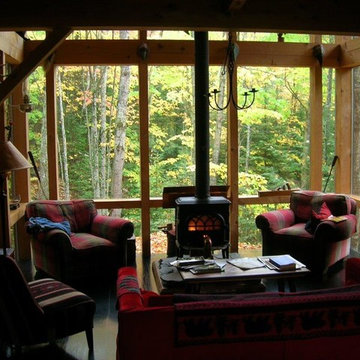
This Northwood’s retreat was designed and built in a sustainable process to minimize site disturbance. The primary structural beams of the main cabin are hemlock that were logged on site and cut in Henry Ford’s original mill. Most of the house is paneled in indigenous northern white cedar with hemlock ceilings and cabinets of red and white pine. The sub-floors are also made of hemlock. The home is timber framed, doweled, and jointed.
There is a high-efficiency propane generator and battery storage system that provides ample electric power. The home has been designed to take advantage of passive solar radiation and can be heated by the radiant bio fuel heating system. Walls and roof are super insulated and well vented to protect against moisture buildup. Natural ventilation is aided by the thermal chimney design that keeps the home cool and fresh throughout the summer.
The property has been recorded a conservation easement written to forever preserve the singular beauty of the steep slopes, ponds, and ridge lines. It provides that the land may not be divided or the timber harvested in a commercial cut.
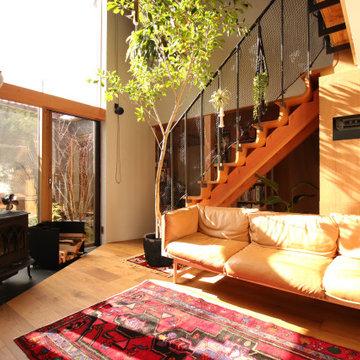
Diseño de salón abierto de tamaño medio con paredes marrones, suelo de contrachapado, estufa de leña, marco de chimenea de piedra, televisor colgado en la pared, suelo marrón y madera
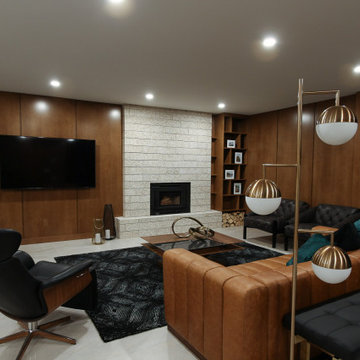
Ejemplo de salón vintage grande con paredes marrones, suelo de baldosas de porcelana, estufa de leña, marco de chimenea de piedra, televisor colgado en la pared y suelo gris
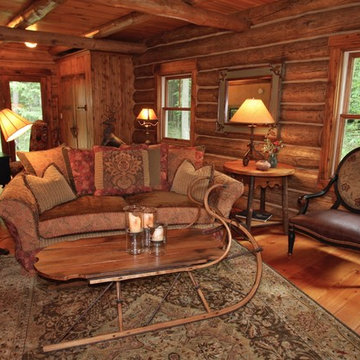
Imagen de salón abierto rural grande sin televisor con paredes marrones, suelo de madera en tonos medios y estufa de leña
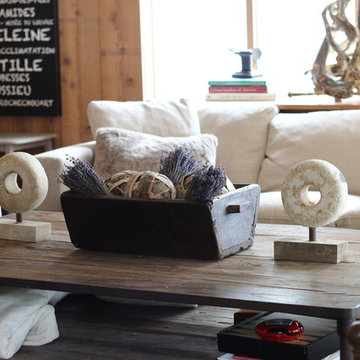
La Grange de Silvermine
Modelo de salón abierto campestre de tamaño medio sin televisor con paredes marrones, suelo de madera en tonos medios, estufa de leña y marco de chimenea de ladrillo
Modelo de salón abierto campestre de tamaño medio sin televisor con paredes marrones, suelo de madera en tonos medios, estufa de leña y marco de chimenea de ladrillo
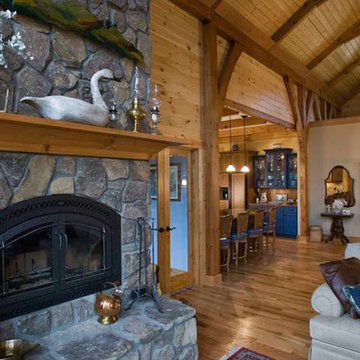
Modelo de salón abierto rural grande sin televisor con paredes marrones, suelo de madera clara, estufa de leña, marco de chimenea de piedra y suelo marrón
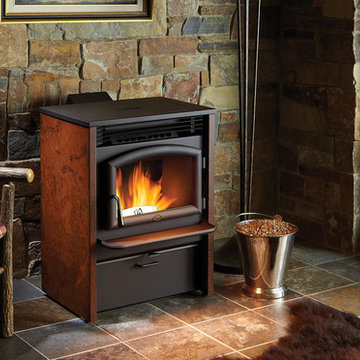
Ejemplo de salón para visitas abierto rural pequeño sin televisor con paredes marrones, suelo de baldosas de cerámica, estufa de leña, marco de chimenea de metal y suelo marrón
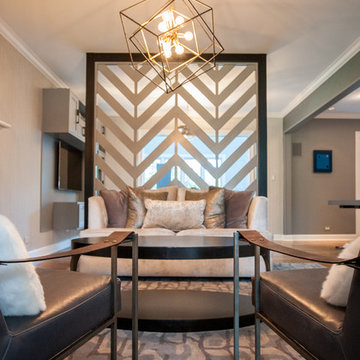
Formal Living Room - Sitting Area with Loveseat and Two Lounge Chairs, Metal Oval Coffee Table, Geometric Brass and Black Pendant, Chevron Screen to Divide Living Room from Adult Game Room, Modern Dark Blue Rug, Custom Throw Pillows.
Photo Credit: Lauren Harrmann

Verschiedene Ausführungen von den unverwechselbaren Holzfurnierleuchten des dänischen Designers Tom Rossau.
Diseño de salón con barra de bar tipo loft industrial grande sin televisor con paredes marrones, suelo de cemento, estufa de leña, marco de chimenea de hormigón y suelo marrón
Diseño de salón con barra de bar tipo loft industrial grande sin televisor con paredes marrones, suelo de cemento, estufa de leña, marco de chimenea de hormigón y suelo marrón
462 fotos de zonas de estar con paredes marrones y estufa de leña
3






