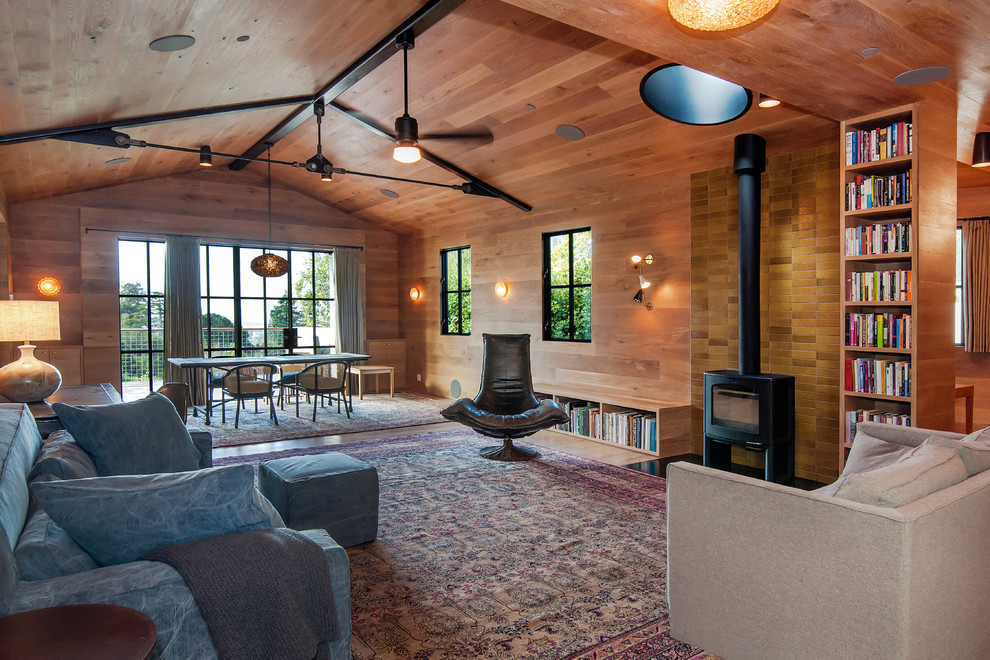
Sustainable Showcase- Home Remodel
Partial structures were removed creating the desired sight lines throughout the main level. The fireplace was replaced with an efficient free-standing wood stove and a skylight was added in a corner that lacked windows. When test holes were made in the ceiling to verify the structure of the beams, the client noticed the void above and asked if that space could be captured resulting in new vaulted ceilings throughout the house.
Project designer: Sherry Williamson
Architect: Andrew Mann Architecture
Landscape Architect: Scott Lewis Landscape Architecture
David Wakely Photography

metal struts