143.869 fotos de zonas de estar con paredes grises y paredes multicolor
Filtrar por
Presupuesto
Ordenar por:Popular hoy
121 - 140 de 143.869 fotos
Artículo 1 de 3

The new basement rec room featuring the TV mounted on the orginal exposed brick chimney
Imagen de sótano con ventanas rústico pequeño con paredes grises, suelo vinílico y suelo marrón
Imagen de sótano con ventanas rústico pequeño con paredes grises, suelo vinílico y suelo marrón
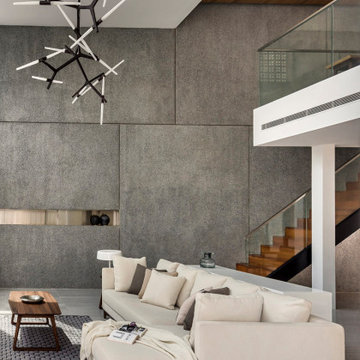
Modelo de salón para visitas abierto actual extra grande con paredes grises y suelo gris
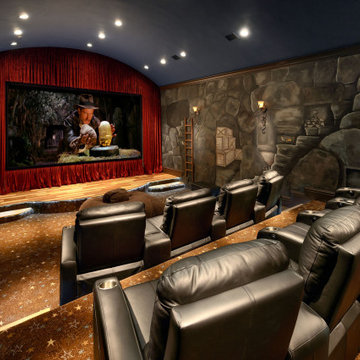
media room
Foto de cine en casa cerrado clásico grande con paredes multicolor, moqueta, pantalla de proyección y suelo marrón
Foto de cine en casa cerrado clásico grande con paredes multicolor, moqueta, pantalla de proyección y suelo marrón

Imagen de salón con rincón musical cerrado contemporáneo de tamaño medio con paredes grises, suelo de madera clara, todas las chimeneas y marco de chimenea de metal

Ejemplo de sala de estar cerrada contemporánea pequeña con paredes grises, suelo de baldosas de cerámica, televisor colgado en la pared y suelo beige
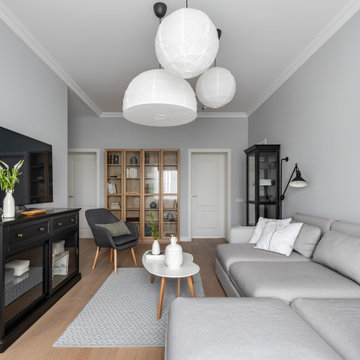
Modelo de biblioteca en casa cerrada escandinava grande con paredes grises, suelo de madera en tonos medios, televisor independiente y suelo marrón

Peinture
Réalisation de mobilier sur mesure
Pose de papiers-peints
Modifications de plomberie et d'électricité
Modelo de sala de estar con biblioteca abierta contemporánea de tamaño medio sin televisor con paredes grises, suelo de madera en tonos medios y suelo beige
Modelo de sala de estar con biblioteca abierta contemporánea de tamaño medio sin televisor con paredes grises, suelo de madera en tonos medios y suelo beige
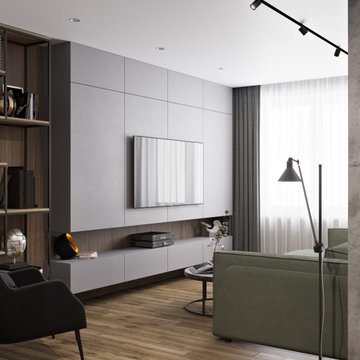
Ejemplo de salón cerrado contemporáneo pequeño con paredes grises, suelo de madera en tonos medios, televisor colgado en la pared y suelo marrón

An inviting great room with a soft, neutral palette lends sophistication to a rental venue that sleeps 21. A large rectangular table for ten allows for fine dining and great conversation bathed in the glow of a hanging linear pendant. The ample, deep seating nearby is on such a large scale that the sofa had to be hoisted up two floors on a forklift!

Grand view from the Living Room with hand stenciled artwork in the two story arched fireplace.
Foto de salón para visitas abierto extra grande con paredes grises, suelo de madera oscura, todas las chimeneas, marco de chimenea de piedra y suelo marrón
Foto de salón para visitas abierto extra grande con paredes grises, suelo de madera oscura, todas las chimeneas, marco de chimenea de piedra y suelo marrón

Imagen de sótano con ventanas contemporáneo sin chimenea con paredes grises, suelo de madera en tonos medios y suelo marrón

Lato Signature from the Modin Rigid LVP Collection - Crisp tones of maple and birch. The enhanced bevels accentuate the long length of the planks.
Ejemplo de salón abierto retro de tamaño medio con paredes grises, suelo vinílico, todas las chimeneas, marco de chimenea de ladrillo y suelo amarillo
Ejemplo de salón abierto retro de tamaño medio con paredes grises, suelo vinílico, todas las chimeneas, marco de chimenea de ladrillo y suelo amarillo

Foto de salón para visitas abierto tradicional renovado grande sin televisor con paredes grises, suelo de madera en tonos medios, todas las chimeneas, marco de chimenea de baldosas y/o azulejos, suelo marrón y casetón

Custom built-in entertainment center in the same house as the custom built-in window seat project that was posted in 2019. This project is 11-1/2 feet wide x 18 inches deep x 8 feet high. It consists of two 36" wide end base cabinets and a 66" wide center base cabinet with an open component compartment. The base cabinets have soft-close door hinges with 3-way cam adjustments and adjustable shelves. The base cabinet near the doorway includes custom-made ducting to re-route the HVAC air flow from a floor vent out through the toe kick panel. Above the base countertop are side and overhead book/display cases trimmed with crown molding. The TV is mounted on a wall bracket that extends and tilts, and in-wall electrical and HDMI cables connect the TV to power and components via a wall box at the back of the component compartment.

In a corner of the basement we created a play area. The nook has a shiplap wall, and tons of storage, from the reclaimed old heart pine shelves to the drawers beneath the seat.
Welcome to this sports lover’s paradise in West Chester, PA! We started with the completely blank palette of an unfinished basement and created space for everyone in the family by adding a main television watching space, a play area, a bar area, a full bathroom and an exercise room. The floor is COREtek engineered hardwood, which is waterproof and durable, and great for basements and floors that might take a beating. Combining wood, steel, tin and brick, this modern farmhouse looking basement is chic and ready to host family and friends to watch sporting events!
Rudloff Custom Builders has won Best of Houzz for Customer Service in 2014, 2015 2016, 2017 and 2019. We also were voted Best of Design in 2016, 2017, 2018, 2019 which only 2% of professionals receive. Rudloff Custom Builders has been featured on Houzz in their Kitchen of the Week, What to Know About Using Reclaimed Wood in the Kitchen as well as included in their Bathroom WorkBook article. We are a full service, certified remodeling company that covers all of the Philadelphia suburban area. This business, like most others, developed from a friendship of young entrepreneurs who wanted to make a difference in their clients’ lives, one household at a time. This relationship between partners is much more than a friendship. Edward and Stephen Rudloff are brothers who have renovated and built custom homes together paying close attention to detail. They are carpenters by trade and understand concept and execution. Rudloff Custom Builders will provide services for you with the highest level of professionalism, quality, detail, punctuality and craftsmanship, every step of the way along our journey together.
Specializing in residential construction allows us to connect with our clients early in the design phase to ensure that every detail is captured as you imagined. One stop shopping is essentially what you will receive with Rudloff Custom Builders from design of your project to the construction of your dreams, executed by on-site project managers and skilled craftsmen. Our concept: envision our client’s ideas and make them a reality. Our mission: CREATING LIFETIME RELATIONSHIPS BUILT ON TRUST AND INTEGRITY.
Photo Credit: Linda McManus Images
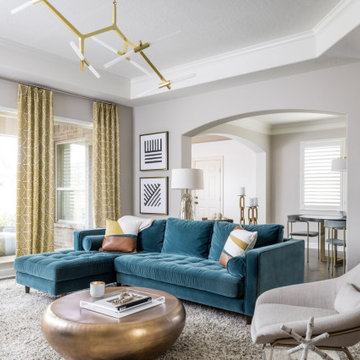
Living room with teal, velvet tufted sectional sofa from Article. Custom shag area rug, chartreuse patterned drapes and leather and linen sofa pillows. Brass pebble coffee table, West elm lounge chair and woven leather accent chair.

Foto de sótano en el subsuelo Cuarto de juegos contemporáneo grande sin cuartos de juegos con paredes grises, moqueta, chimenea lineal, piedra de revestimiento y suelo beige
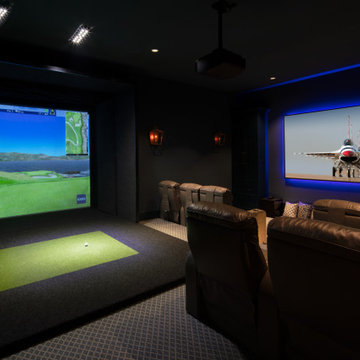
Every custom home needs a space that is as unique to its design as much as to the family that calls it home. This multimedia room includes a traditional home theatre with recessed seating as well as a golf simulator—providing a dual purpose. The multimedia room is intentionally located in the home where the sound is muffled to the remainder of the house when in use.
The room is finished out in 7.2 surround sound with Sonance speakers and state of the art Sony amplifier and projector. The Screen Innovations Black Diamond screen with a cinema quality projector and high-speed camera is remotely controlled using a Control4 system loaded IPad. All the lights are wirelessly controlled, and the shades and blinds are motorized and programed to open and close at a designated time or can be commanded to open via Alexa.
Merchandised with beige leather recliners and blue patterned carpet, this space uses shades of blue to create an ideal place for family movie nights, entertaining or rounds of indoor golf on rainy afternoons.

New linear fireplace and media wall with custom cabinets
Ejemplo de salón clásico grande con paredes grises, moqueta, chimenea lineal, marco de chimenea de piedra y suelo gris
Ejemplo de salón clásico grande con paredes grises, moqueta, chimenea lineal, marco de chimenea de piedra y suelo gris
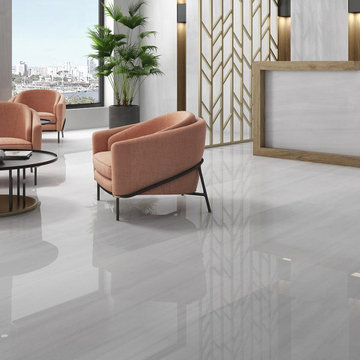
Macael Blanco Polished porcelain tile
Ejemplo de sala de estar minimalista con paredes grises, suelo de baldosas de porcelana y suelo gris
Ejemplo de sala de estar minimalista con paredes grises, suelo de baldosas de porcelana y suelo gris
143.869 fotos de zonas de estar con paredes grises y paredes multicolor
7





