143.869 fotos de zonas de estar con paredes grises y paredes multicolor
Filtrar por
Presupuesto
Ordenar por:Popular hoy
81 - 100 de 143.869 fotos
Artículo 1 de 3

Imagen de sótano en el subsuelo clásico renovado de tamaño medio con bar en casa, paredes grises, suelo vinílico, todas las chimeneas y suelo marrón
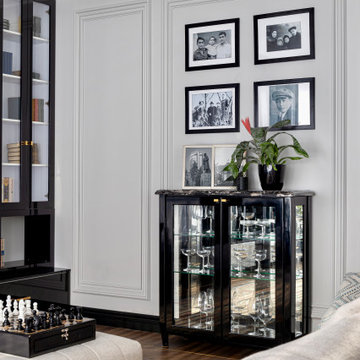
Modelo de biblioteca en casa actual grande con paredes grises, suelo de madera en tonos medios y suelo beige
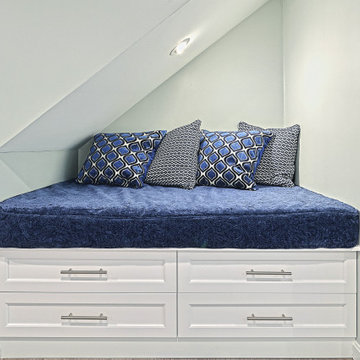
Imagen de sótano con puerta tradicional renovado de tamaño medio sin chimenea con bar en casa, paredes grises, suelo laminado y suelo gris
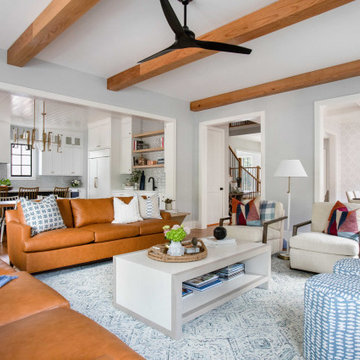
Diseño de sala de estar clásica renovada con paredes grises y suelo de madera en tonos medios

Imagen de biblioteca en casa tradicional renovada de tamaño medio con paredes grises, suelo de madera clara, televisor colgado en la pared, suelo beige, todos los diseños de techos y todos los tratamientos de pared

Imagen de salón abierto actual grande sin televisor con paredes grises, suelo de madera clara, chimenea de esquina y madera

Diseño de salón para visitas cerrado tradicional renovado grande con paredes grises, suelo de madera en tonos medios, todas las chimeneas, marco de chimenea de baldosas y/o azulejos, suelo marrón y boiserie
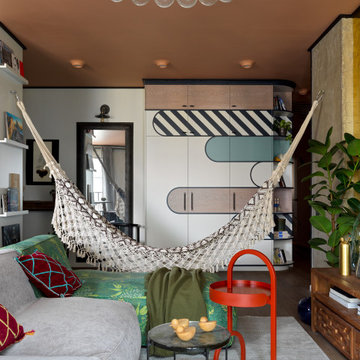
Ejemplo de salón para visitas ecléctico de tamaño medio con paredes multicolor, suelo laminado y suelo marrón

Diseño de sala de estar con barra de bar tradicional renovada de tamaño medio con paredes grises, moqueta, suelo gris y madera

Foto de sótano con puerta tradicional grande con paredes grises, suelo vinílico y suelo beige
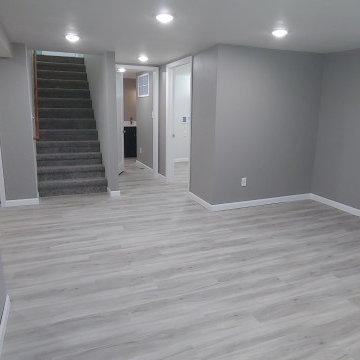
This unfinished basement was fully finished to double the living space of a home.
Imagen de sótano en el subsuelo clásico renovado pequeño con paredes grises, suelo vinílico y suelo gris
Imagen de sótano en el subsuelo clásico renovado pequeño con paredes grises, suelo vinílico y suelo gris

Modelo de sótano con puerta tradicional renovado grande con paredes grises, suelo de baldosas de porcelana, chimenea de esquina, marco de chimenea de piedra y suelo marrón

Large finished basement in Pennington, NJ. This unfinished space was transformed into a bright, multi-purpose area which includes laundry room, additional pantry storage, multiple closets and expansive living spaces. Sherwin Williams Rhinestone Gray paint, white trim throughout, and COREtec flooring provides beauty and durability.

A custom feature wall features a floating media unit and ship lap. All painted a gorgeous shade of slate blue. Accented with wood, brass, leather, and woven shades.

The homeowners had a very specific vision for their large daylight basement. To begin, Neil Kelly's team, led by Portland Design Consultant Fabian Genovesi, took down numerous walls to completely open up the space, including the ceilings, and removed carpet to expose the concrete flooring. The concrete flooring was repaired, resurfaced and sealed with cracks in tact for authenticity. Beams and ductwork were left exposed, yet refined, with additional piping to conceal electrical and gas lines. Century-old reclaimed brick was hand-picked by the homeowner for the east interior wall, encasing stained glass windows which were are also reclaimed and more than 100 years old. Aluminum bar-top seating areas in two spaces. A media center with custom cabinetry and pistons repurposed as cabinet pulls. And the star of the show, a full 4-seat wet bar with custom glass shelving, more custom cabinetry, and an integrated television-- one of 3 TVs in the space. The new one-of-a-kind basement has room for a professional 10-person poker table, pool table, 14' shuffleboard table, and plush seating.

Diseño de salón cerrado tradicional renovado con paredes grises, suelo de madera en tonos medios, todas las chimeneas, marco de chimenea de piedra, televisor colgado en la pared, suelo marrón y vigas vistas

Interior Design :
ZWADA home Interiors & Design
Architectural Design :
Bronson Design
Builder:
Kellton Contracting Ltd.
Photography:
Paul Grdina

This project found its inspiration in the original lines of the home, built in the early 20th century. This great family room did not exist, and the opportunity to bring light and dramatic flair to the house was possible with these large windows and the coffered ceiling with cove lighting. Smaller windows on the right of the space were placed high to allow privacy from the neighbors of this charming suburban neighborhood, while views of the backyard and rear patio allowed for a connection to the outdoors. The door on the left leads to an intimate porch and grilling area that is easily accessible form the kitchen and the rear patio. Another door leads to the mudroom below, another door to a breezeway connector to the garage, and the eventually to the finished basement, laundry room, and extra storage.
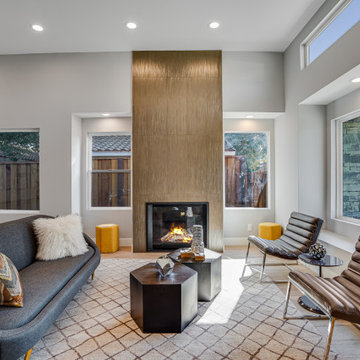
Porcelanosa Irish Silver Fireplace Focal Point
Imagen de salón abierto actual con paredes grises, suelo de madera en tonos medios, todas las chimeneas y suelo marrón
Imagen de salón abierto actual con paredes grises, suelo de madera en tonos medios, todas las chimeneas y suelo marrón
143.869 fotos de zonas de estar con paredes grises y paredes multicolor
5






