4.695 fotos de zonas de estar con paredes beige y chimenea de esquina
Filtrar por
Presupuesto
Ordenar por:Popular hoy
141 - 160 de 4695 fotos
Artículo 1 de 3
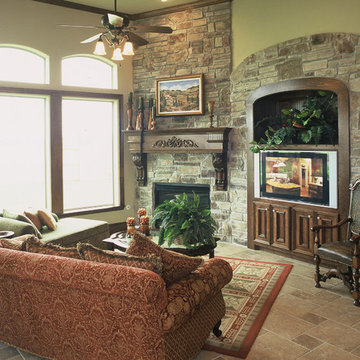
This room is the very definition of charm, functionality & luxury without any of the stuffiness. You can picture a family here, and smile imagining the many wonderful memories that will be made. The design team at Houston based Frontier Custom Builders, Inc have mastered the art of designing fine living spaces that are in truth livable. Rooms like this one are not only cosmetically pleasing to the eye, but also functional. It is so important when designing and building a custom home to not loose sight of the main functions of each room in the home. We believe that you don't have to compromise style for charm. You really can have the best of both with a custom home by Frontier.
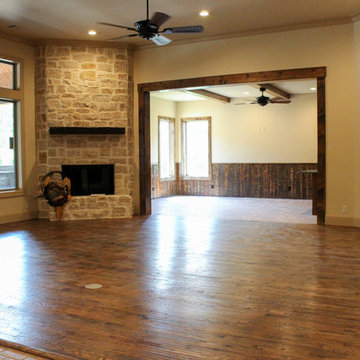
Diseño de salón para visitas abierto tradicional grande sin televisor con paredes beige, suelo de madera en tonos medios, chimenea de esquina, marco de chimenea de piedra y suelo marrón
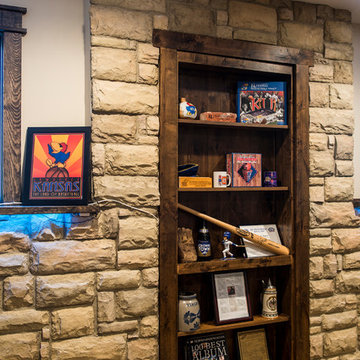
Rustic Style Basement Remodel with Bar - Photo Credits Kristol Kumar Photography
Modelo de sótano con ventanas rústico grande con paredes beige, chimenea de esquina, marco de chimenea de ladrillo, moqueta y suelo beige
Modelo de sótano con ventanas rústico grande con paredes beige, chimenea de esquina, marco de chimenea de ladrillo, moqueta y suelo beige
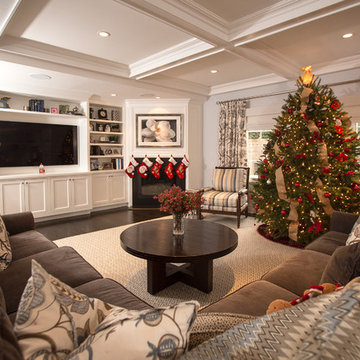
Photo: Richard Law Digital
Imagen de salón actual grande con suelo de madera oscura, chimenea de esquina, pared multimedia, paredes beige, marco de chimenea de piedra y suelo marrón
Imagen de salón actual grande con suelo de madera oscura, chimenea de esquina, pared multimedia, paredes beige, marco de chimenea de piedra y suelo marrón
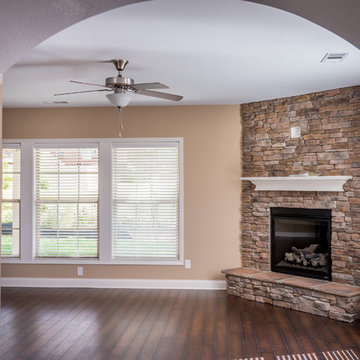
The Inglewood floor plan by Ball Homes
Imagen de salón abierto clásico con paredes beige, suelo de madera oscura, chimenea de esquina, marco de chimenea de piedra y televisor colgado en la pared
Imagen de salón abierto clásico con paredes beige, suelo de madera oscura, chimenea de esquina, marco de chimenea de piedra y televisor colgado en la pared
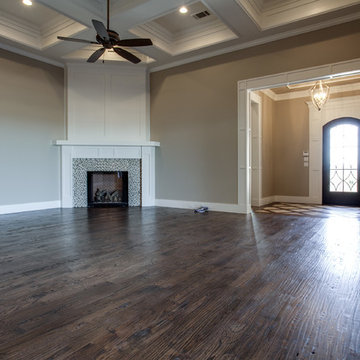
Imagen de salón abierto tradicional renovado de tamaño medio con paredes beige, suelo de madera en tonos medios, chimenea de esquina, marco de chimenea de baldosas y/o azulejos y televisor colgado en la pared
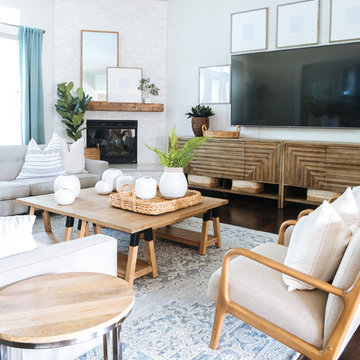
We renovated this fireplace and added stacked stone to the ceiling and a nice large mantel to give warmth. We also added all new furnishings included 2 long sideboards to fill the space and 2 coffee tables side by side for added greatness.
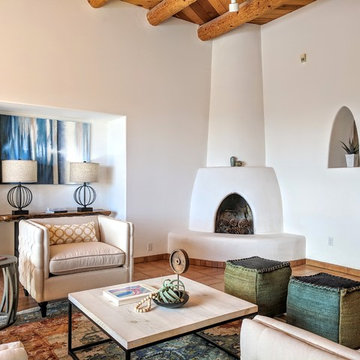
Elisa Macomber
Ejemplo de salón para visitas de estilo americano de tamaño medio sin televisor con suelo de baldosas de terracota, chimenea de esquina, marco de chimenea de yeso, suelo naranja y paredes beige
Ejemplo de salón para visitas de estilo americano de tamaño medio sin televisor con suelo de baldosas de terracota, chimenea de esquina, marco de chimenea de yeso, suelo naranja y paredes beige
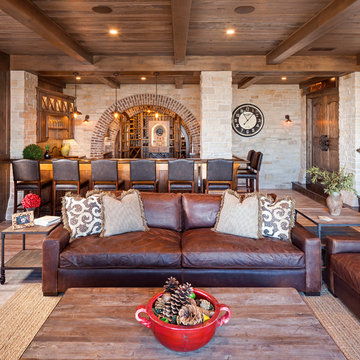
Jon Huelskamp Landmark Photography
Imagen de sótano con puerta rústico grande con paredes beige, suelo de madera clara, chimenea de esquina y suelo beige
Imagen de sótano con puerta rústico grande con paredes beige, suelo de madera clara, chimenea de esquina y suelo beige
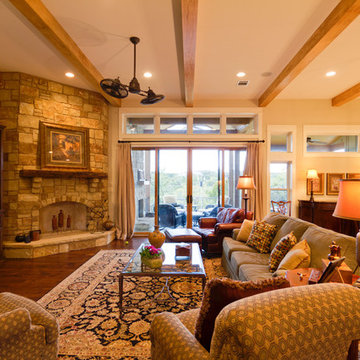
Spacious living area
Diseño de salón abierto de estilo americano grande con paredes beige, suelo de madera en tonos medios, chimenea de esquina, marco de chimenea de piedra, pared multimedia y suelo marrón
Diseño de salón abierto de estilo americano grande con paredes beige, suelo de madera en tonos medios, chimenea de esquina, marco de chimenea de piedra, pared multimedia y suelo marrón
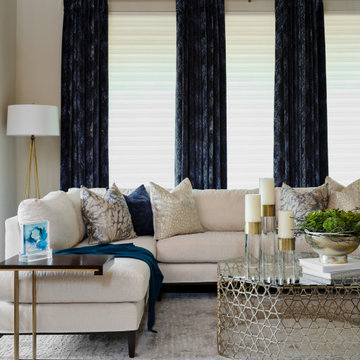
Our young professional clients moved to Texas from out of state and purchased a new home that they wanted to make their own. They contracted our team to change out all of the lighting fixtures and to furnish the home from top to bottom including furniture, custom drapery, artwork, and accessories. The results are a home bursting with character and filled with unique furniture pieces and artwork that perfectly reflects our sophisticated clients personality.
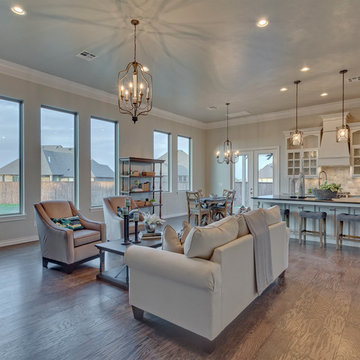
Ejemplo de salón para visitas abierto tradicional sin televisor con paredes beige, suelo de madera oscura, chimenea de esquina, marco de chimenea de piedra y suelo marrón
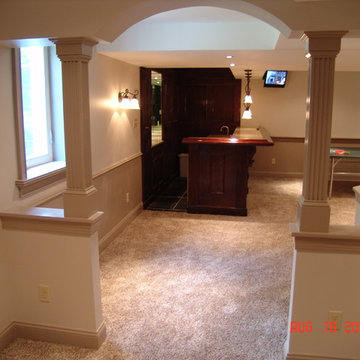
Starting at the two-level granite counter top bar with gleaming cherry wood paneling with a pocket mirror at the center wall, guests can be easily entertained by drinks and food thanks to the convenient outlets along the backsplash and ample counter top space.
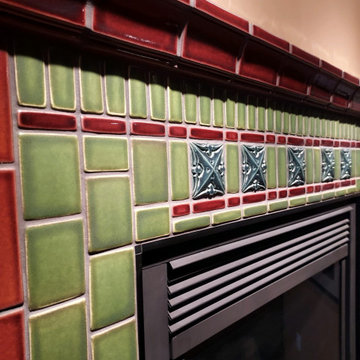
This breath-taking fireplace was designed by our client using Motawi Tiles that are made here locally in Michigan. The entire fireplace surround is tile including the mantel.
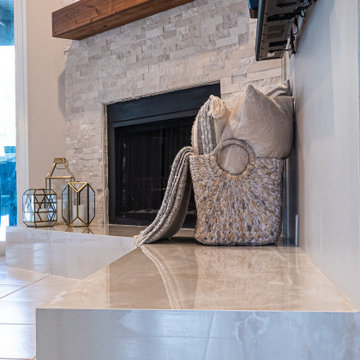
Innovative Design Build was hired to remodel an existing fireplace in a single family home in Boca Raton, Florida. We were not to change the footprint of the fireplace or to replace the fire box. Our design brought this outdated dark bulky fireplace that looked like it belonged in a log cabin, into 2020 with a modern sleeker design. We replaced the whole surround including the hearth and mantle, as well as painted the side walls. The clients, who prefer a more coastal design, loved the traditional brick pattern for the surround, so we used creamy colors in a multi format design to give it a lot of texture. Then we chose a beautiful porcelain slab that was cut using mitered edges for a seamless look. We then stained a custom mantle to match other wood tones in their home tying it into the surrounding furniture. Finally we painted the walls in a lighter greige tone to compliment the newly remodeled fireplace. This project was finished in under a month, just in time for the clients to enjoy the Christmas holiday.
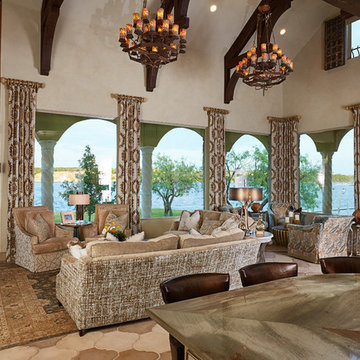
Foto de salón para visitas abierto mediterráneo extra grande con paredes beige, suelo de baldosas de cerámica, chimenea de esquina, marco de chimenea de baldosas y/o azulejos y pared multimedia
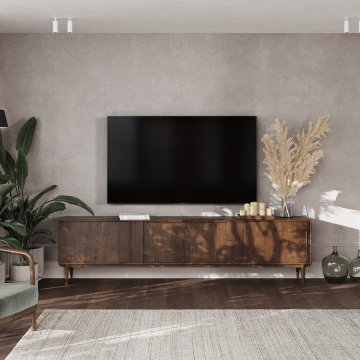
Ejemplo de salón abierto y beige y blanco moderno grande con paredes beige, suelo de madera oscura, chimenea de esquina, marco de chimenea de metal, televisor colgado en la pared, suelo marrón y alfombra
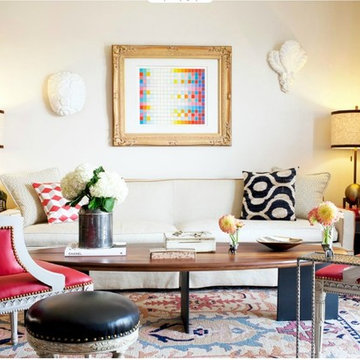
Robert Levin
Imagen de salón para visitas abierto tradicional renovado de tamaño medio con chimenea de esquina, marco de chimenea de piedra, suelo de madera oscura, suelo marrón y paredes beige
Imagen de salón para visitas abierto tradicional renovado de tamaño medio con chimenea de esquina, marco de chimenea de piedra, suelo de madera oscura, suelo marrón y paredes beige
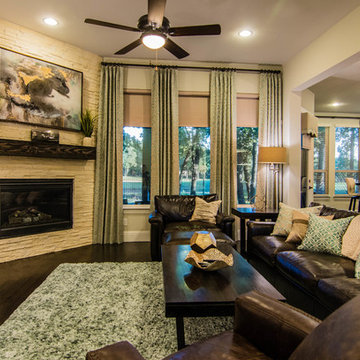
Ejemplo de salón abierto tradicional renovado grande con paredes beige, suelo de madera oscura, chimenea de esquina, marco de chimenea de piedra, televisor colgado en la pared y suelo marrón
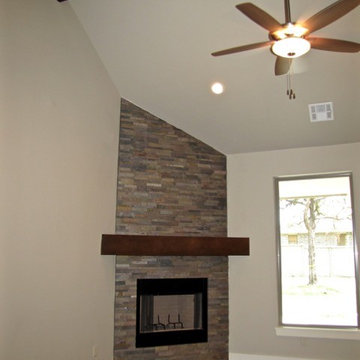
Corner gas fireplace with stone surround and simple custom-made mantel. Exposed ceiling beam and ceiling fan.
Diseño de salón abierto de estilo americano de tamaño medio con paredes beige, suelo de baldosas de cerámica, marco de chimenea de piedra y chimenea de esquina
Diseño de salón abierto de estilo americano de tamaño medio con paredes beige, suelo de baldosas de cerámica, marco de chimenea de piedra y chimenea de esquina
4.695 fotos de zonas de estar con paredes beige y chimenea de esquina
8





