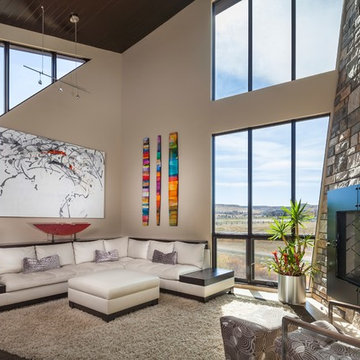4.695 fotos de zonas de estar con paredes beige y chimenea de esquina
Filtrar por
Presupuesto
Ordenar por:Popular hoy
121 - 140 de 4695 fotos
Artículo 1 de 3
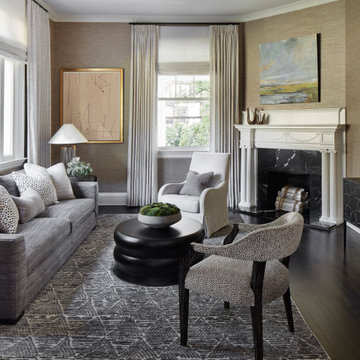
Diseño de salón tradicional renovado con paredes beige, suelo de madera oscura, chimenea de esquina, televisor colgado en la pared, suelo marrón y papel pintado
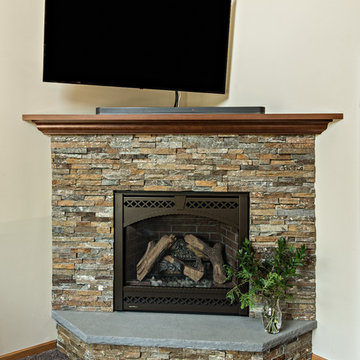
Photos by Mark Ehlen- Ehlen Creative
Modelo de sala de estar abierta clásica grande con paredes beige, moqueta, chimenea de esquina, marco de chimenea de piedra, televisor colgado en la pared y suelo gris
Modelo de sala de estar abierta clásica grande con paredes beige, moqueta, chimenea de esquina, marco de chimenea de piedra, televisor colgado en la pared y suelo gris
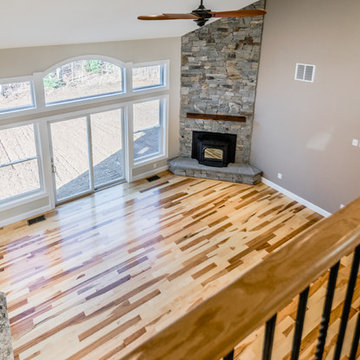
Foto de salón para visitas abierto clásico de tamaño medio con paredes beige, suelo de madera clara, chimenea de esquina y marco de chimenea de piedra
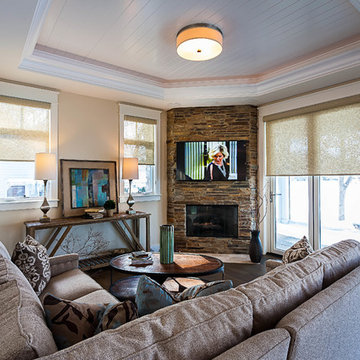
Good things come in small packages, as Tricklebrook proves. This compact yet charming design packs a lot of personality into an efficient plan that is perfect for a tight city or waterfront lot. Inspired by the Craftsman aesthetic and classic All-American bungalow design, the exterior features interesting roof lines with overhangs, stone and shingle accents and abundant windows designed both to let in maximum natural sunlight as well as take full advantage of the lakefront views.
The covered front porch leads into a welcoming foyer and the first level’s 1,150-square foot floor plan, which is divided into both family and private areas for maximum convenience. Private spaces include a flexible first-floor bedroom or office on the left; family spaces include a living room with fireplace, an open plan kitchen with an unusual oval island and dining area on the right as well as a nearby handy mud room. At night, relax on the 150-square-foot screened porch or patio. Head upstairs and you’ll find an additional 1,025 square feet of living space, with two bedrooms, both with unusual sloped ceilings, walk-in closets and private baths. The second floor also includes a convenient laundry room and an office/reading area.
Photographer: Dave Leale
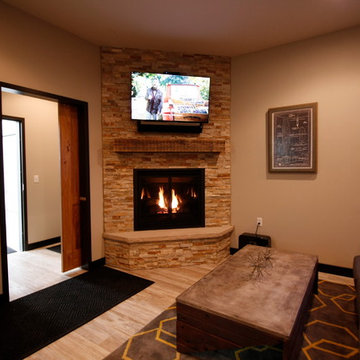
Foto de salón cerrado clásico renovado pequeño con paredes beige, suelo de baldosas de porcelana, chimenea de esquina, marco de chimenea de piedra, televisor colgado en la pared y suelo beige
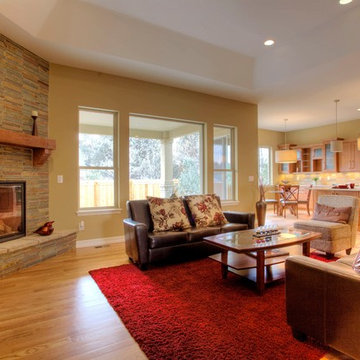
Imagen de salón para visitas abierto tradicional de tamaño medio sin televisor con paredes beige, suelo de madera clara, chimenea de esquina y marco de chimenea de piedra
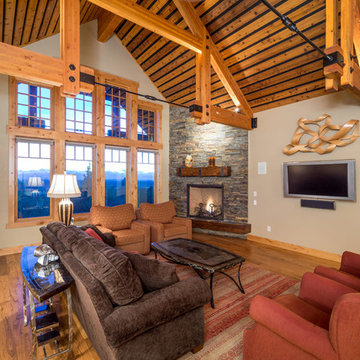
Chandler Photography
Imagen de salón rústico con paredes beige, chimenea de esquina y televisor colgado en la pared
Imagen de salón rústico con paredes beige, chimenea de esquina y televisor colgado en la pared
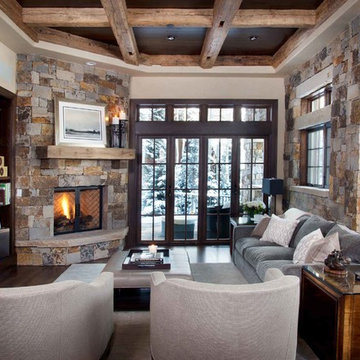
Ric Stovall - Stovall Stills
Modelo de sala de estar rústica con paredes beige, chimenea de esquina, marco de chimenea de piedra, televisor colgado en la pared y alfombra
Modelo de sala de estar rústica con paredes beige, chimenea de esquina, marco de chimenea de piedra, televisor colgado en la pared y alfombra
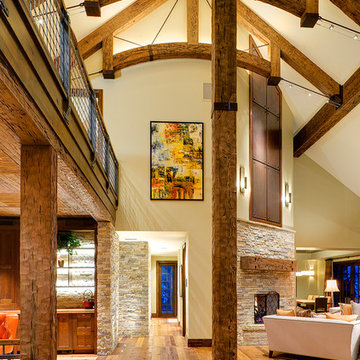
Modelo de salón abierto actual grande sin televisor con chimenea de esquina, paredes beige, suelo de madera clara, marco de chimenea de piedra, suelo marrón y piedra
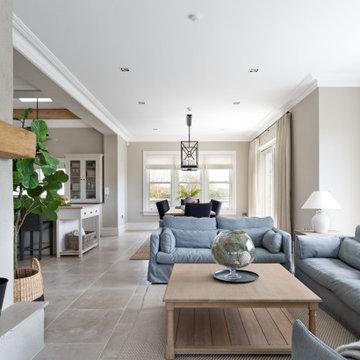
Tumbled limestone features throughout, from the kitchen right through to the cosy double-doored family room at the far end and into the entrance hall
Imagen de salón cerrado costero grande con paredes beige, suelo de piedra caliza, chimenea de esquina, marco de chimenea de piedra, televisor colgado en la pared, suelo gris y vigas vistas
Imagen de salón cerrado costero grande con paredes beige, suelo de piedra caliza, chimenea de esquina, marco de chimenea de piedra, televisor colgado en la pared, suelo gris y vigas vistas
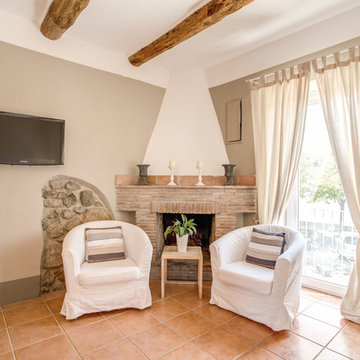
Guendalina Gallo - Simon Clementi
Foto de sala de estar de estilo de casa de campo pequeña con paredes beige, suelo de baldosas de cerámica, chimenea de esquina, marco de chimenea de ladrillo y televisor colgado en la pared
Foto de sala de estar de estilo de casa de campo pequeña con paredes beige, suelo de baldosas de cerámica, chimenea de esquina, marco de chimenea de ladrillo y televisor colgado en la pared
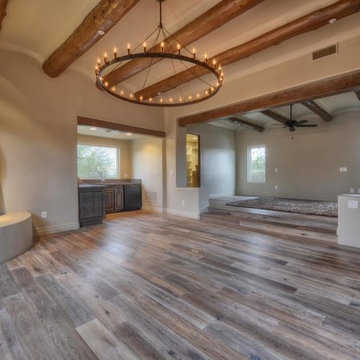
Photo Credit: Myles Burnett
Foto de salón abierto clásico renovado grande con paredes beige, suelo de madera en tonos medios, chimenea de esquina y marco de chimenea de yeso
Foto de salón abierto clásico renovado grande con paredes beige, suelo de madera en tonos medios, chimenea de esquina y marco de chimenea de yeso
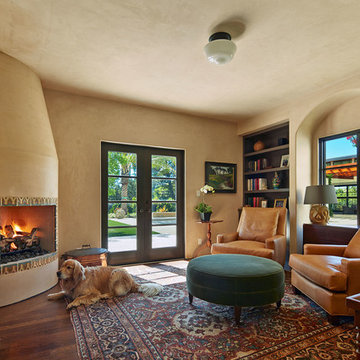
Bruce Damonte
Imagen de salón cerrado mediterráneo sin televisor con paredes beige, chimenea de esquina y marco de chimenea de baldosas y/o azulejos
Imagen de salón cerrado mediterráneo sin televisor con paredes beige, chimenea de esquina y marco de chimenea de baldosas y/o azulejos
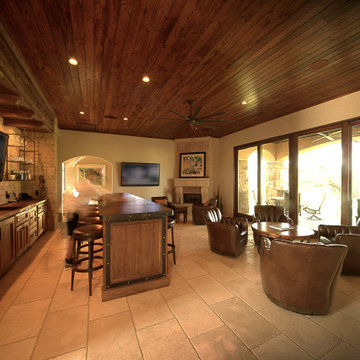
The Pool Box sites a small secondary residence and pool alongside an existing residence, set in a rolling Hill Country community. The project includes design for the structure, pool, and landscape - combined into a sequence of spaces of soft native planting, painted Texas daylight, and timeless materials. A careful entry carries one from a quiet landscape, stepping down into an entertainment room. Large glass doors open into a sculptural pool.
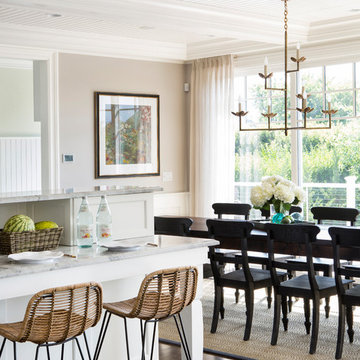
The clients bought a new construction house in Bay Head, NJ with an architectural style that was very traditional and quite formal, not beachy. For our design process I created the story that the house was owned by a successful ship captain who had traveled the world and brought back furniture and artifacts for his home. The furniture choices were mainly based on English style pieces and then we incorporated a lot of accessories from Asia and Africa. The only nod we really made to “beachy” style was to do some art with beach scenes and/or bathing beauties (original painting in the study) (vintage series of black and white photos of 1940’s bathing scenes, not shown) ,the pillow fabric in the family room has pictures of fish on it , the wallpaper in the study is actually sand dollars and we did a seagull wallpaper in the downstairs bath (not shown).
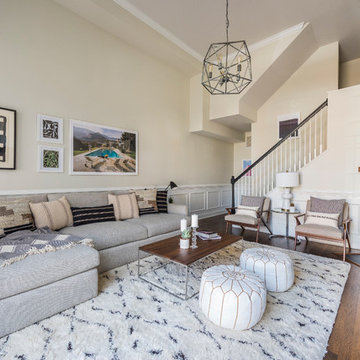
Jaime Alverez
Modelo de salón cerrado clásico renovado de tamaño medio con paredes beige, suelo de madera oscura, chimenea de esquina, marco de chimenea de yeso, televisor colgado en la pared y suelo marrón
Modelo de salón cerrado clásico renovado de tamaño medio con paredes beige, suelo de madera oscura, chimenea de esquina, marco de chimenea de yeso, televisor colgado en la pared y suelo marrón
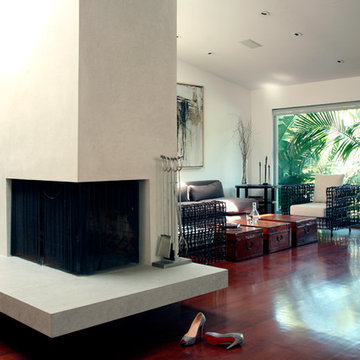
Modelo de salón para visitas abierto moderno de tamaño medio sin televisor con paredes beige, suelo de madera oscura, chimenea de esquina y marco de chimenea de yeso
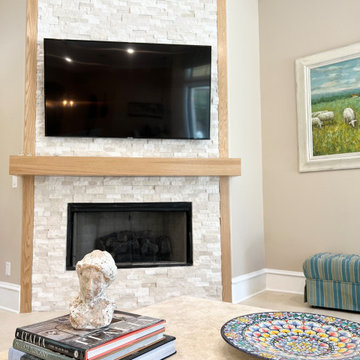
Diseño de sala de estar abierta tradicional renovada grande con paredes beige, suelo de piedra caliza, chimenea de esquina, piedra de revestimiento, televisor colgado en la pared, suelo beige y bandeja
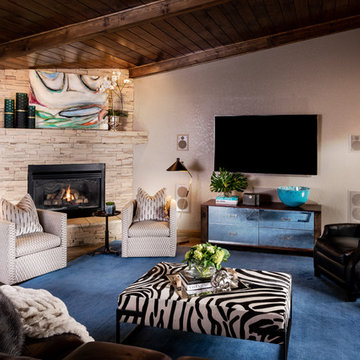
Foto de sala de juegos en casa abierta tradicional renovada extra grande con paredes beige, suelo de madera oscura, chimenea de esquina, marco de chimenea de piedra, televisor colgado en la pared y suelo marrón
4.695 fotos de zonas de estar con paredes beige y chimenea de esquina
7






