4.695 fotos de zonas de estar con paredes beige y chimenea de esquina
Filtrar por
Presupuesto
Ordenar por:Popular hoy
101 - 120 de 4695 fotos
Artículo 1 de 3
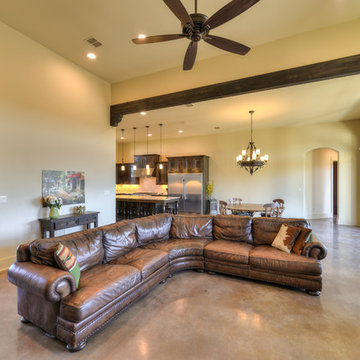
Siggi Ragnar
Ejemplo de sala de estar abierta mediterránea grande con paredes beige, suelo de cemento, chimenea de esquina, marco de chimenea de piedra y televisor independiente
Ejemplo de sala de estar abierta mediterránea grande con paredes beige, suelo de cemento, chimenea de esquina, marco de chimenea de piedra y televisor independiente
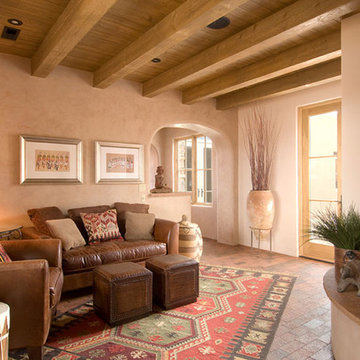
Modelo de salón para visitas abierto de estilo americano de tamaño medio sin televisor con suelo de ladrillo, marco de chimenea de hormigón, paredes beige, chimenea de esquina y suelo marrón
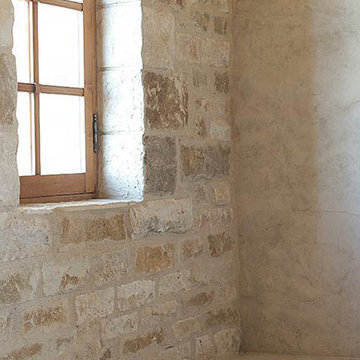
Wall Cladding Stone by 'Ancient Surfaces'
Product: Antique 'Mesa' Wall Cladding Stone
Contacts: (212) 461-0245
Email: Sales@ancientsurfaces.com
Website: www.AncientSurfaces.com
The Antique Reclaimed 'Mesa' Limestone Wall Cladding selection is unique in its blend and authenticity, rare in it's hardness and beauty.
Draping your inside and outside walls with the 'Mesa' Stone, gives you a feel of timelessness allowing you to travel back in time into the untouched North Mediterranean domains of fallen Empires and ancient bustling coastal trading villages, where a mercantile class have built some of the most luxurious estates out of the breath taking local stone blocks all along the shoreline of Southern Europe.
This exclusive 'Ancient Surfaces' stone wall cladding blend might just be the missing link needed to transform your home from a logging space to your dream space...
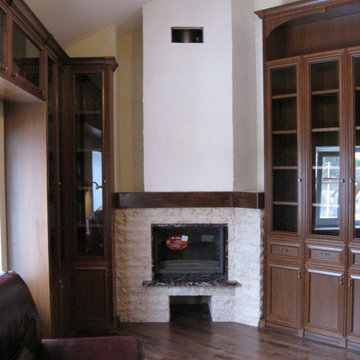
Жилой дом 150 м2.
История этого объекта довольно необычна. Заказчикам «по случаю» был приобретён земельный участок с кирпичным недостроем . Пожелание было: «сделайте что –нибудь, чтобы иногда сюда приезжать». В доме было множество уровней, которые совершенно не совпадали, слишком маленьких или слишком больших помещений, нарезанных странным образом. В результате, структуру дома удалось «причесать». На первом этаже разместились большая гостиная с камином и кухня - столовая. На втором - спальня родителей, кабинет (тоже с камином) и 2-х уровневая детская. Интерьер получился светлым и лёгким. Семья заказчика приезжает в обновлённый дом не просто « иногда», а практически переселилась сюда из Москвы.
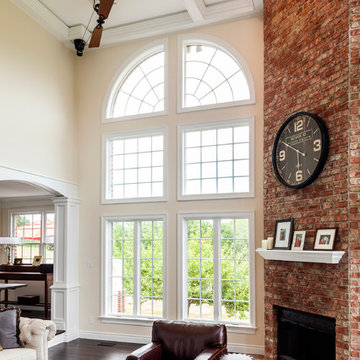
One fascinating detail requested by the Links are the three belt-driven fans installed in the ceiling. They are replicas based on older antique designs. T.W. Ellis’ carpenter designed special box extensions so the belts would not hit the ceiling.

The design of this cottage casita was a mix of classic Ralph Lauren, traditional Spanish and American cottage. J Hill Interiors was hired to redecorate this back home to occupy the family, during the main home’s renovations. J Hill Interiors is currently under-way in completely redesigning the client’s main home.
Andy McRory Photography
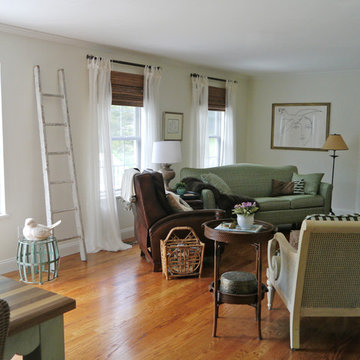
Project Scope: Open up kitchen/den area by removing half wall. Designer: Cynthia Crane, artist/pottery, www.TheCranesNest.com, cynthiacranespottery.etsy.com
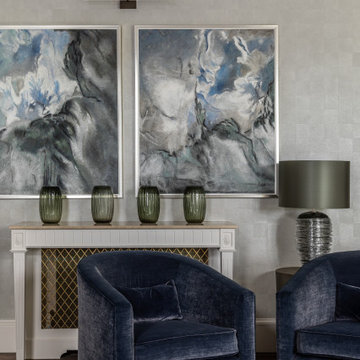
Diseño de salón moderno con paredes beige, suelo de madera oscura, chimenea de esquina, marco de chimenea de piedra y panelado
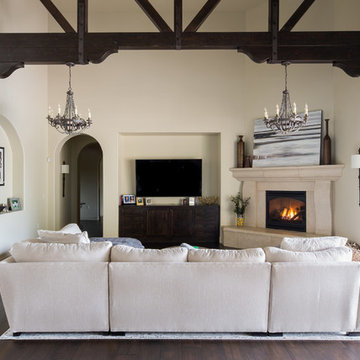
Ejemplo de sala de estar mediterránea con paredes beige, suelo de madera oscura, chimenea de esquina, televisor colgado en la pared y suelo marrón
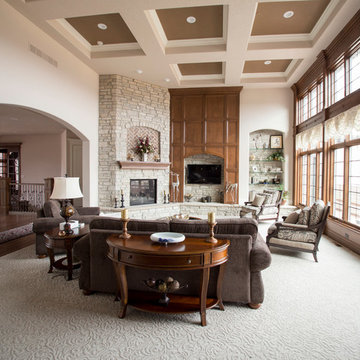
This expansive Great Room opens off of the front foyer and leads into either the Formal Dining Room or Kitchen. Bathed in light through the full height windows this ample room features a stone fireplace with raised hearth and recessed TV nook clad with matching stone. The TV wall is emphasized with stunning full height wood trim and crown molding.
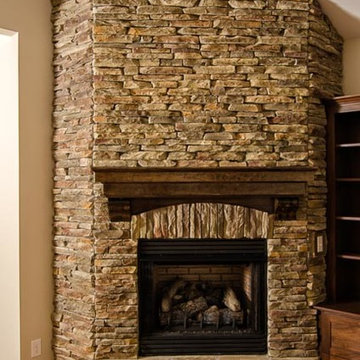
Marc Stowe
Foto de salón abierto de estilo americano grande con paredes beige, suelo de madera en tonos medios, chimenea de esquina y marco de chimenea de piedra
Foto de salón abierto de estilo americano grande con paredes beige, suelo de madera en tonos medios, chimenea de esquina y marco de chimenea de piedra

Lower-level walkout basement is enhanced by the corner stone fireplace, fine oriental rug, Hancock and Moore leather sofa, and Bradington Young reclining chairs. The full kitchen with raised island/bar is open to the room and the large double sliders offer the opportunity for the outside to become a part of the covered loggia and expansive space. Natural slate covers the entire lower level, except for the guest suite, which is carpeted.
Photos taken by Sean Busher [www.seanbusher.com]. Photos owned by Durham Designs & Consulting, LLC.
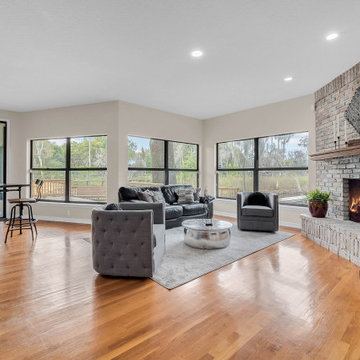
We completely updated this home from the outside to the inside. Every room was touched because the owner wanted to make it very sell-able. Our job was to lighten, brighten and do as many updates as we could on a shoe string budget. We started with the outside and we cleared the lakefront so that the lakefront view was open to the house. We also trimmed the large trees in the front and really opened the house up, before we painted the home and freshen up the landscaping. Inside we painted the house in a white duck color and updated the existing wood trim to a modern white color. We also installed shiplap on the TV wall and white washed the existing Fireplace brick. We installed lighting over the kitchen soffit as well as updated the can lighting. We then updated all 3 bathrooms. We finished it off with custom barn doors in the newly created office as well as the master bedroom. We completed the look with custom furniture!
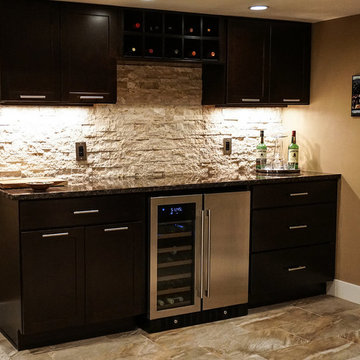
JOZLYN KNIGHT PHOTOGRAPHY
Modelo de sótano en el subsuelo contemporáneo de tamaño medio con paredes beige, moqueta, chimenea de esquina, marco de chimenea de piedra y suelo beige
Modelo de sótano en el subsuelo contemporáneo de tamaño medio con paredes beige, moqueta, chimenea de esquina, marco de chimenea de piedra y suelo beige
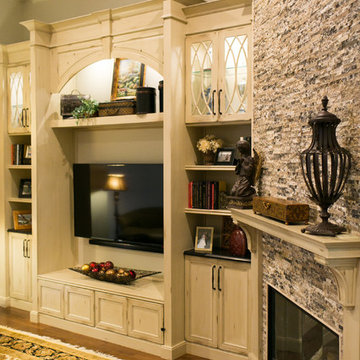
Imagen de sala de estar abierta tradicional de tamaño medio con paredes beige, suelo de madera en tonos medios, chimenea de esquina y pared multimedia
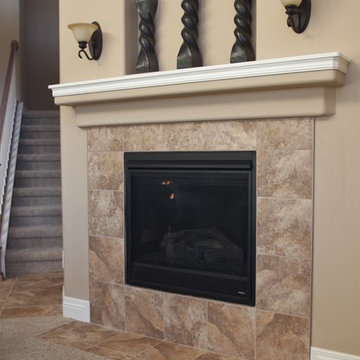
Carpet and memory foam blended pad provide a comfortable space in this living room. The ceramic tile entry way and hall provide an upscale look and lower maintenance in the high traffic areas. The tiled fireplace surround and custom tile medallion offer simple, yet elegant upgrade features.
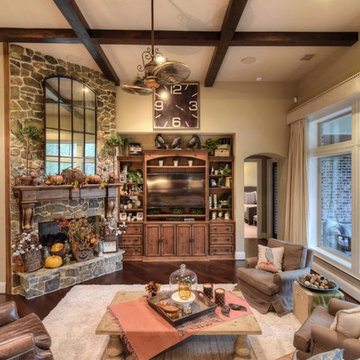
Frederick Warren
Foto de salón abierto bohemio de tamaño medio con paredes beige, suelo de madera oscura, chimenea de esquina, marco de chimenea de piedra y pared multimedia
Foto de salón abierto bohemio de tamaño medio con paredes beige, suelo de madera oscura, chimenea de esquina, marco de chimenea de piedra y pared multimedia
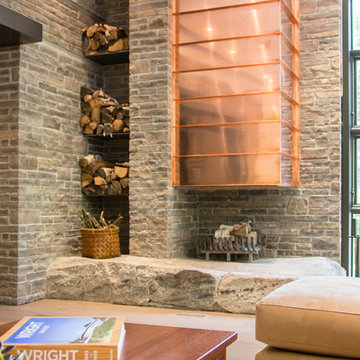
DAVID'S HOUSE - 3800 sq ft - Ontario, Canada
The fireplace was inspired by nights spent around the campfire on the bedrock that surround David’s cottage in French River. David was motivated to recreate this experience in his suburban home. Taking design inspiration from Frank Lloyd Wright’s ‘Falling Water’ fireplace, David selected a rock from a quarry in French River and shipped it to his lot. With the help of a crane and a group of hard working construction workers, the rock was placed inside the house during the framing stage. The rock is the hearth of the fireplace. Complete with a copper clad chimney and a grate for firewood, David can now roast marshmallows with his daughters in the comforts of their modern home.
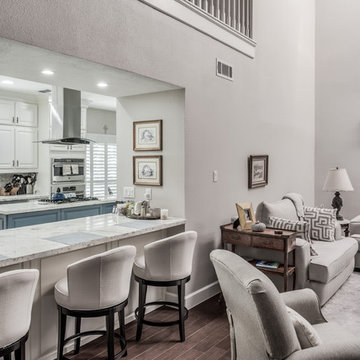
New 2018 Condo Remodel in the Memorial Area. Featuring Opened Living Room & Kitchen, Custom Cabinets, New Wood Tile Flooring, Designer Countertops, Tiles & Fixtures.
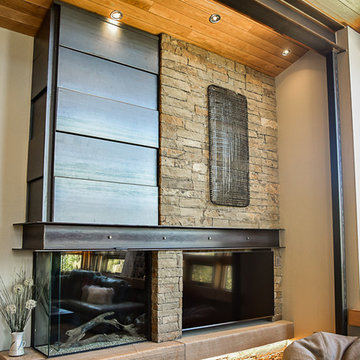
Amy Marie Imagery
Steel mantle and metal panel surround
Diseño de salón para visitas abierto minimalista de tamaño medio con chimenea de esquina, marco de chimenea de metal, paredes beige, televisor colgado en la pared y suelo beige
Diseño de salón para visitas abierto minimalista de tamaño medio con chimenea de esquina, marco de chimenea de metal, paredes beige, televisor colgado en la pared y suelo beige
4.695 fotos de zonas de estar con paredes beige y chimenea de esquina
6





