377 fotos de zonas de estar con paredes azules y panelado
Filtrar por
Presupuesto
Ordenar por:Popular hoy
101 - 120 de 377 fotos
Artículo 1 de 3
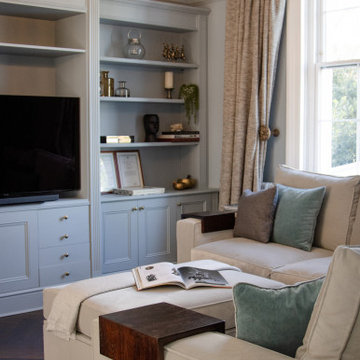
When we renovated this period English house, we wanted to pay homage to the historical significance and charm of the property while also updating it to meet modern needs and aesthetic preferences.
In terms of the design aesthetic, we drew inspiration from traditional English homes, incorporating warm, natural materials like wood and stone, and emphasising comfortable, inviting spaces. I also added modern touches, such as sleek lighting fixtures and accessories to create a sense of contrast and balance.
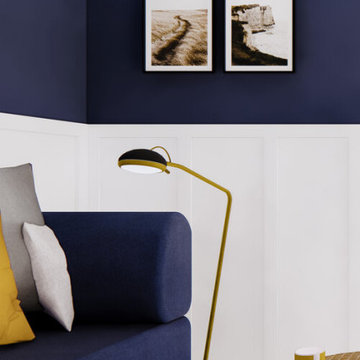
Abney & Cove were brought on board to re-think a largely under-used lower ground floor room. Given the family's love of reading and the room's separation from the hustle and bustle of the ground floor kitchen and dining area, a cosy library room was the perfect choice. A wall-to-wall bookcase provided ample storage space for their extensive collection - and with multiple comfy spots to curl up with a literary classic, the room has been reinvented as a place to escape, rather than a room to forget.

The clients had an unused swimming pool room which doubled up as a gym. They wanted a complete overhaul of the room to create a sports bar/games room. We wanted to create a space that felt like a London members club, dark and atmospheric. We opted for dark navy panelled walls and wallpapered ceiling. A beautiful black parquet floor was installed. Lighting was key in this space. We created a large neon sign as the focal point and added striking Buster and Punch pendant lights to create a visual room divider. The result was a room the clients are proud to say is "instagramable"
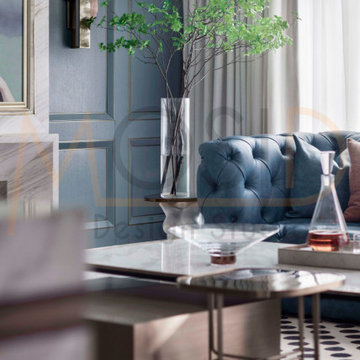
A tribute to the elegant interpretation of the classic!
For the living room on the first floor we choose Classic with high-grade gray + dark blue + orange. The calm and orange single product under the dark blue tone highlights the space and draws some artistic inspirations from the Middle World Renaissance into the space, plain and soft The decoration enhances the breathing of the space, and the retro style makes the space more artistic. Modern furniture is given more texture, and exquisite ornaments are transformed into a new art trend. The black and white elements of classic patterns ignite the atmosphere of the space.
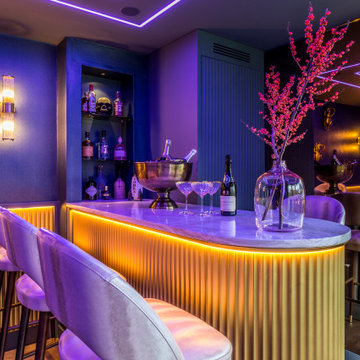
The space is intended to be a fun place both adults and young people can come together. It is a playful bar and media room. The design is an eclectic design to transform an existing playroom to accommodate a young adult
hang out and a bar in a family home. The contemporary and luxurious interior design was achieved on a budget. Riverstone Paint Matt bar and blue media room with metallic panelling. Interior design for well being. Creating a healthy home to suit the individual style of the owners.
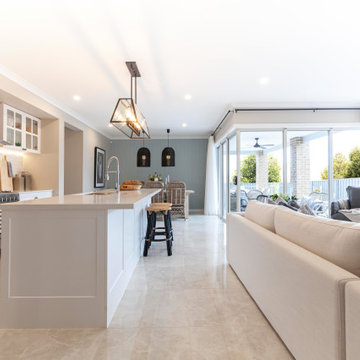
Family room in the Westley 259 from the Alpha Collection by JG King Homes
Diseño de sala de estar abierta costera grande con paredes azules, suelo de baldosas de cerámica, suelo beige y panelado
Diseño de sala de estar abierta costera grande con paredes azules, suelo de baldosas de cerámica, suelo beige y panelado
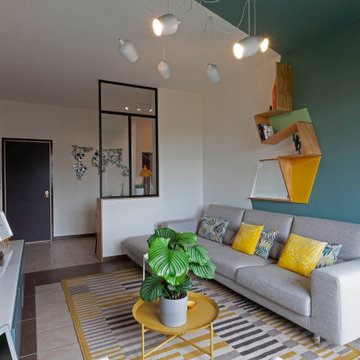
Il soggiorno è stato rinnovato grazie agli arredi su misura e alla componente decorativa, che coinvolge pareti e soffitto. Il colore in particolare segue il disegno della libreria a parete.
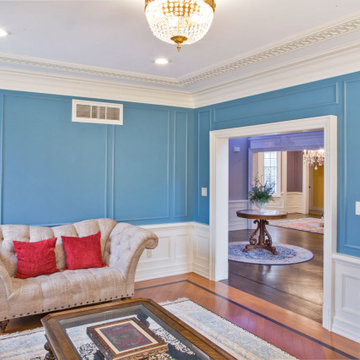
Classic foyer and interior woodwork in Princeton NJ.
For more about this project visit our website
wlkitchenandhome.com
Modelo de salón para visitas cerrado tradicional de tamaño medio sin televisor con paredes azules, suelo marrón, casetón y panelado
Modelo de salón para visitas cerrado tradicional de tamaño medio sin televisor con paredes azules, suelo marrón, casetón y panelado

After photo of living room makeover
Modelo de sala de estar abierta tradicional renovada de tamaño medio con paredes azules, suelo de madera oscura, todas las chimeneas, marco de chimenea de madera, televisor colgado en la pared, suelo marrón, casetón y panelado
Modelo de sala de estar abierta tradicional renovada de tamaño medio con paredes azules, suelo de madera oscura, todas las chimeneas, marco de chimenea de madera, televisor colgado en la pared, suelo marrón, casetón y panelado
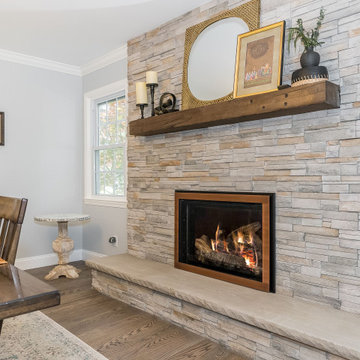
Total first floor renovation in Bridgewater, NJ. This young family added 50% more space and storage to their home without moving. By reorienting rooms and using their existing space more creatively, we were able to achieve all their wishes. This comprehensive 8 month renovation included:
1-removal of a wall between the kitchen and old dining room to double the kitchen space.
2-closure of a window in the family room to reorient the flow and create a 186" long bookcase/storage/tv area with seating now facing the new kitchen.
3-a dry bar
4-a dining area in the kitchen/family room
5-total re-think of the laundry room to get them organized and increase storage/functionality
6-moving the dining room location and office
7-new ledger stone fireplace
8-enlarged opening to new dining room and custom iron handrail and balusters
9-2,000 sf of new 5" plank red oak flooring in classic grey color with color ties on ceiling in family room to match
10-new window in kitchen
11-custom iron hood in kitchen
12-creative use of tile
13-new trim throughout
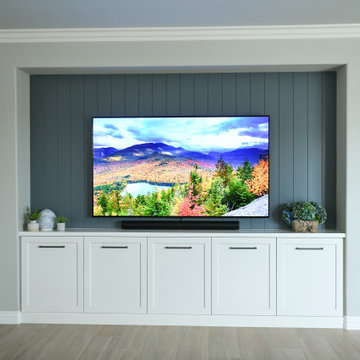
This transitional design TV area uses the same colors as the adjoining kitchen to create a cohesive space.
Modelo de sala de estar abierta tradicional renovada grande con paredes azules, suelo de baldosas de porcelana, pared multimedia, suelo beige y panelado
Modelo de sala de estar abierta tradicional renovada grande con paredes azules, suelo de baldosas de porcelana, pared multimedia, suelo beige y panelado
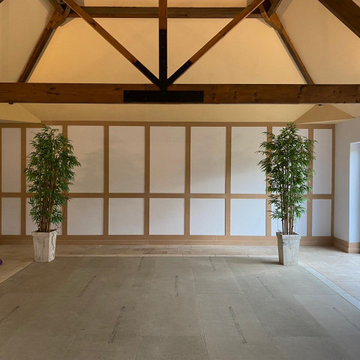
Our clients were keen to get more from this space. They didn't use the pool so were looking for a space that they could get more use out of. Big entertainers they wanted a multifunctional space that could accommodate many guests at a time. The space has be redesigned to incorporate a home bar area, large dining space and lounge and sitting space as well as dance floor.
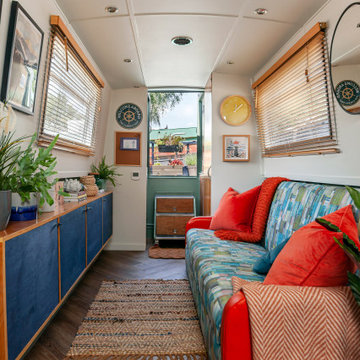
Image by:
Katherine Malonda
@malondaphotos
Foto de salón abierto ecléctico pequeño sin televisor con paredes azules, suelo vinílico, suelo marrón y panelado
Foto de salón abierto ecléctico pequeño sin televisor con paredes azules, suelo vinílico, suelo marrón y panelado

Photo : © Julien Fernandez / Amandine et Jules – Hotel particulier a Angers par l’architecte Laurent Dray.
Ejemplo de biblioteca en casa cerrada tradicional renovada de tamaño medio sin televisor con paredes azules, suelo de madera clara, todas las chimeneas, piedra de revestimiento, suelo beige, casetón y panelado
Ejemplo de biblioteca en casa cerrada tradicional renovada de tamaño medio sin televisor con paredes azules, suelo de madera clara, todas las chimeneas, piedra de revestimiento, suelo beige, casetón y panelado
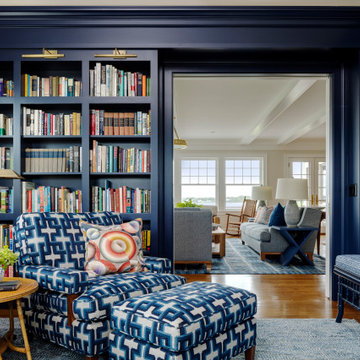
Island Cove House keeps a low profile on the horizon. On the driveway side it rambles along like a cottage that grew over time, while on the water side it is more ordered. Weathering shingles and gray-brown trim help the house blend with its surroundings. Heating and cooling are delivered by a geothermal system, and much of the electricity comes from solar panels.
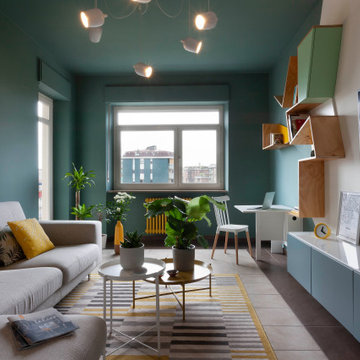
Il soggiorno è stato rinnovato grazie agli arredi su misura e alla componente decorativa, che coinvolge pareti e soffitto.
Modelo de biblioteca en casa abierta nórdica extra grande sin chimenea con paredes azules, suelo de baldosas de cerámica, televisor colgado en la pared, suelo beige y panelado
Modelo de biblioteca en casa abierta nórdica extra grande sin chimenea con paredes azules, suelo de baldosas de cerámica, televisor colgado en la pared, suelo beige y panelado
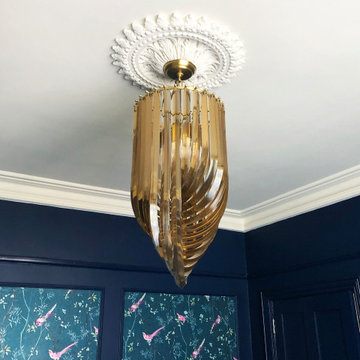
Foto de salón para visitas cerrado bohemio de tamaño medio con paredes azules, moqueta, todas las chimeneas, marco de chimenea de madera, televisor independiente, suelo azul y panelado
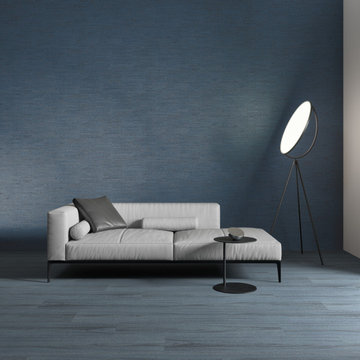
Vivid Cork Wall Decor
100% post-industrial recycled natural cork
Glued installation
CORKGUARD® finished
900 x 300 x 4 mm
Diseño de salón minimalista con paredes azules, suelo de corcho, suelo azul y panelado
Diseño de salón minimalista con paredes azules, suelo de corcho, suelo azul y panelado
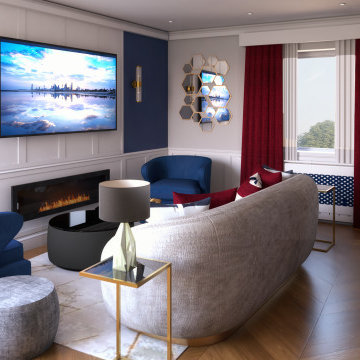
Modelo de salón para visitas abierto ecléctico de tamaño medio sin chimenea con paredes azules, suelo de madera oscura, televisor colgado en la pared, suelo marrón y panelado
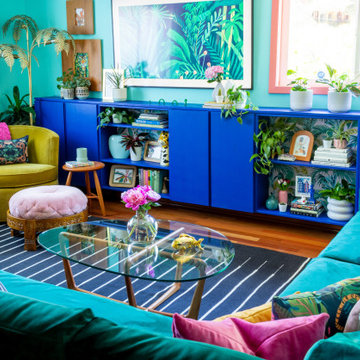
A bright and colorful eclectic living space with elements of mid-century design as well as tropical pops and lots of plants. Featuring vintage lighting salvaged from a preserved 1960's home in Palm Springs hanging in front of a custom designed slatted feature wall. Custom art from a local San Diego artist is paired with a signed print from the artist SHAG. The sectional is custom made in an evergreen velvet. Hand painted floating cabinets and bookcases feature tropical wallpaper backing. An art tv displays a variety of curated works throughout the year.
377 fotos de zonas de estar con paredes azules y panelado
6





