2.893 fotos de zonas de estar con marco de chimenea de yeso y suelo beige
Filtrar por
Presupuesto
Ordenar por:Popular hoy
121 - 140 de 2893 fotos
Artículo 1 de 3
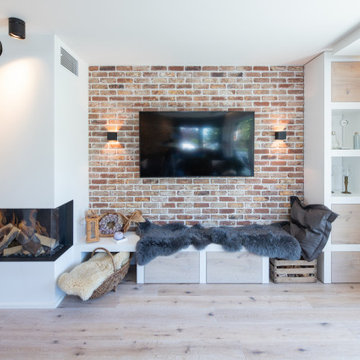
Heimelig geht es zu im Wohnbereich. Auf die Ziegelwand wurde der TV montiert. Die an den automatischen Gaskamin angeschlossene Bank lädt zum Verweilen und Lesen ein.

Here the stair touches down on the lower level of the duplex into an open plan, living dining area. In the background is the ethanol fireplace and CNC milled cabinetry under the windows.
Photo by Brad Dickson
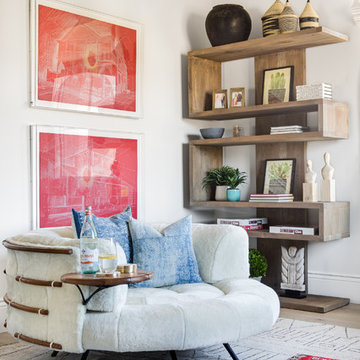
Surrounded by canyon views and nestled in the heart of Orange County, this 9,000 square foot home encompasses all that is “chic”. Clean lines, interesting textures, pops of color, and an emphasis on art were all key in achieving this contemporary but comfortable sophistication.
Photography by Chad Mellon

The living area in this gorgeous home shares a double fireplace with the formal dining room and has lots of natural light.
Ejemplo de salón clásico renovado grande con paredes blancas, moqueta, chimenea de doble cara, marco de chimenea de yeso y suelo beige
Ejemplo de salón clásico renovado grande con paredes blancas, moqueta, chimenea de doble cara, marco de chimenea de yeso y suelo beige
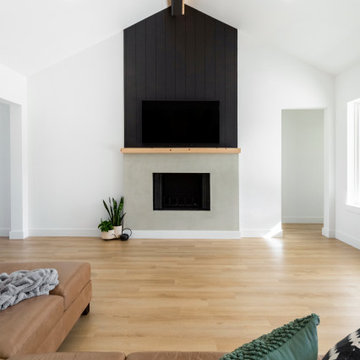
A classic select grade natural oak. Timeless and versatile. With the Modin Collection, we have raised the bar on luxury vinyl plank. The result is a new standard in resilient flooring. Modin offers true embossed in register texture, a low sheen level, a rigid SPC core, an industry-leading wear layer, and so much more.
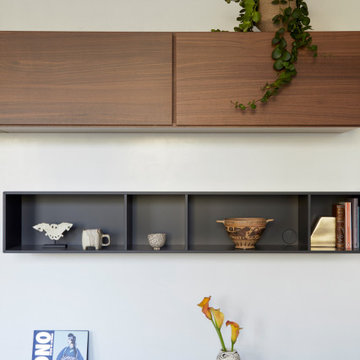
Project: Residential interior refurbishment
Site: Kensington, London
Designer: Deik (www.deik.co.uk)
Photographer: Anna Stathaki
Floral/prop stylish: Simone Bell
We have also recently completed a commercial design project for Café Kitsuné in Pantechnicon (a Nordic-Japanese inspired shop, restaurant and café).
Simplicity and understated luxury
The property is a Grade II listed building in the Queen’s Gate Conservation area. It has been carefully refurbished to make the most out of its existing period features, with all structural elements and mechanical works untouched and preserved.
The client asked for modest, understated modern luxury, and wanted to keep some of the family antique furniture.
The flat has been transformed with the use of neutral, clean and simple elements that blend subtly with the architecture of the shell. Classic furniture and modern details complement and enhance one another.
The focus in this project is on craftsmanship, handiwork and the use of traditional, natural, timeless materials. A mix of solid oak, stucco plaster, marble and bronze emphasize the building’s heritage.
The raw stucco walls provide a simple, earthy warmth, referencing artisanal plasterwork. With its muted tones and rough-hewn simplicity, stucco is the perfect backdrop for the timeless furniture and interiors.
Feature wall lights have been carefully placed to bring out the surface of the stucco, creating a dramatic feel throughout the living room and corridor.
The bathroom and shower room employ subtle, minimal details, with elegant grey marble tiles and pale oak joinery creating warm, calming tones and a relaxed atmosphere.
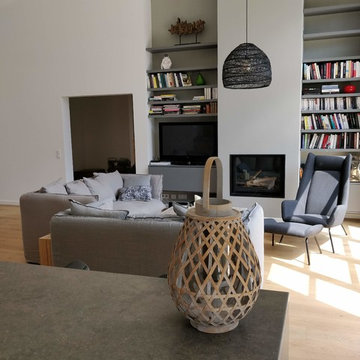
Très grande hauteur sous plafond.
Diseño de salón abierto mediterráneo de tamaño medio con paredes grises, suelo de madera clara, todas las chimeneas, marco de chimenea de yeso, pared multimedia y suelo beige
Diseño de salón abierto mediterráneo de tamaño medio con paredes grises, suelo de madera clara, todas las chimeneas, marco de chimenea de yeso, pared multimedia y suelo beige
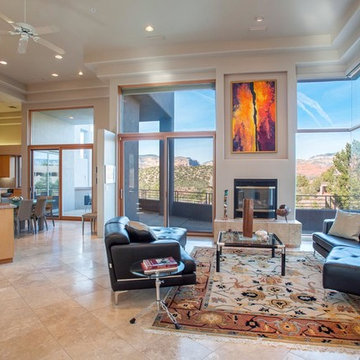
Elias Butler
Foto de salón para visitas abierto actual grande sin televisor con suelo de baldosas de cerámica, todas las chimeneas, suelo beige, marco de chimenea de yeso y paredes beige
Foto de salón para visitas abierto actual grande sin televisor con suelo de baldosas de cerámica, todas las chimeneas, suelo beige, marco de chimenea de yeso y paredes beige
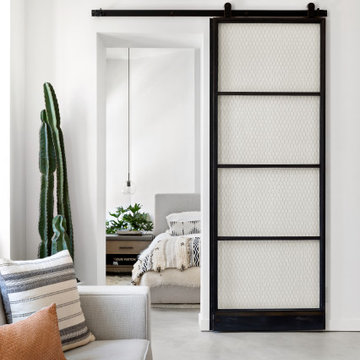
Ejemplo de salón abierto minimalista pequeño con paredes blancas, suelo de cemento, todas las chimeneas, marco de chimenea de yeso, televisor colgado en la pared y suelo beige
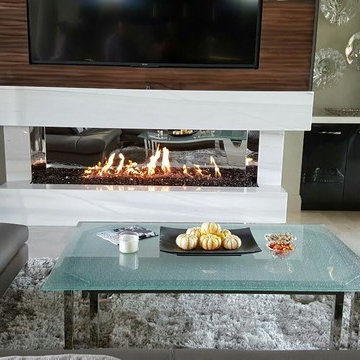
Modelo de salón abierto moderno de tamaño medio con paredes beige, suelo de travertino, chimenea lineal, marco de chimenea de yeso, pared multimedia y suelo beige
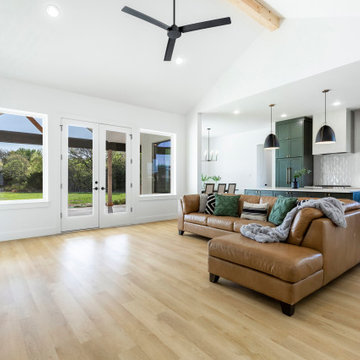
A classic select grade natural oak. Timeless and versatile. With the Modin Collection, we have raised the bar on luxury vinyl plank. The result is a new standard in resilient flooring. Modin offers true embossed in register texture, a low sheen level, a rigid SPC core, an industry-leading wear layer, and so much more.
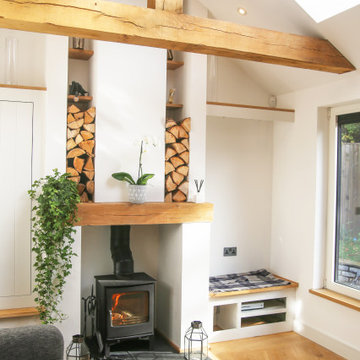
This vaulted ceiling is framed by a feature gable wall which features a central wood burner, discrete storage to one side, and a window seat the other. Bespoke framing provide log storage and feature lighting at a high level, while a media unit below the window seat keep the area permanently free from cables - it also provide a secret entrance for the cat, meaning no unsightly cat-flat has to be put in any of the doors.
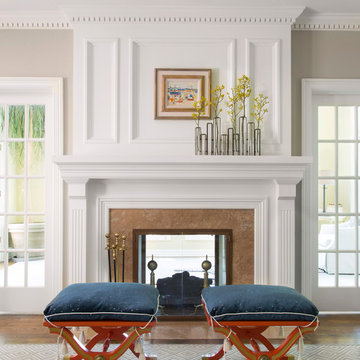
These vintage stools got an update by being reupholstered with a Romo fabric and Samuel & Sons trim and tassels.
Photo by Emily Minton Redfield
Imagen de salón para visitas cerrado tradicional renovado de tamaño medio sin televisor con paredes beige, suelo de madera en tonos medios, chimenea de doble cara, marco de chimenea de yeso y suelo beige
Imagen de salón para visitas cerrado tradicional renovado de tamaño medio sin televisor con paredes beige, suelo de madera en tonos medios, chimenea de doble cara, marco de chimenea de yeso y suelo beige
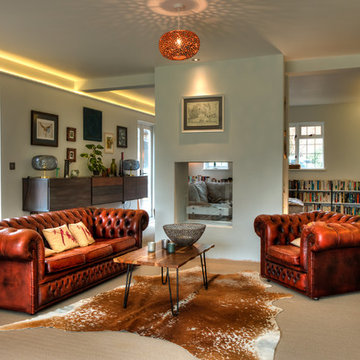
cosy open plan snug and game room (behind) with an open-fire fireplace and log storage to the side
Ejemplo de salón abierto ecléctico grande con paredes blancas, chimenea de doble cara, marco de chimenea de yeso, televisor colgado en la pared y suelo beige
Ejemplo de salón abierto ecléctico grande con paredes blancas, chimenea de doble cara, marco de chimenea de yeso, televisor colgado en la pared y suelo beige
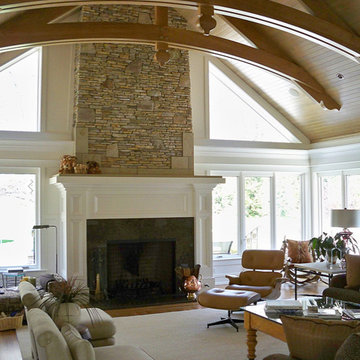
Imagen de salón para visitas abierto clásico grande sin televisor con paredes beige, moqueta, todas las chimeneas, marco de chimenea de yeso y suelo beige
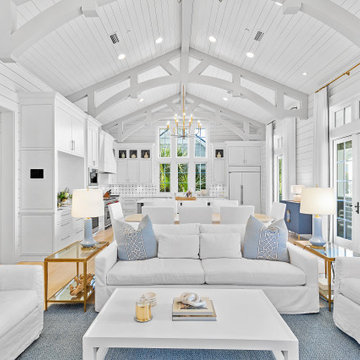
Imagen de salón abierto y abovedado marinero grande con paredes blancas, suelo de madera clara, todas las chimeneas, marco de chimenea de yeso, televisor colgado en la pared, suelo beige y machihembrado
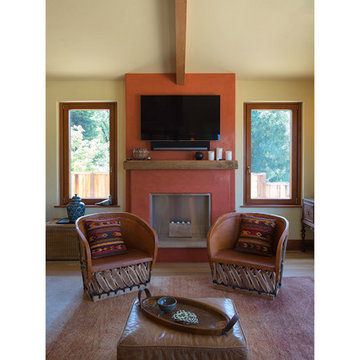
Tilt turn windows flank home's hearth.
Diseño de salón abierto de estilo americano grande con paredes amarillas, suelo de madera clara, todas las chimeneas, marco de chimenea de yeso, televisor colgado en la pared y suelo beige
Diseño de salón abierto de estilo americano grande con paredes amarillas, suelo de madera clara, todas las chimeneas, marco de chimenea de yeso, televisor colgado en la pared y suelo beige
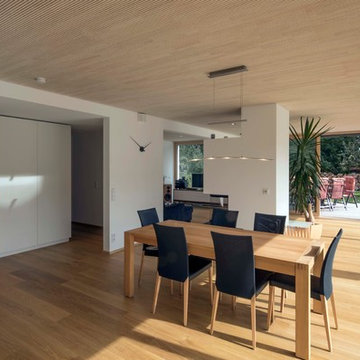
Leistungen Lebensraum Holz: Fachplanung, GU-Ausführung
Entwurf: Arch. Cathrin Peters-Rentschler, Florian Flocken
Foto: Michael Voit, Nussdorf
Modelo de salón para visitas abierto minimalista grande sin televisor con suelo de madera clara, estufa de leña, suelo beige, paredes blancas y marco de chimenea de yeso
Modelo de salón para visitas abierto minimalista grande sin televisor con suelo de madera clara, estufa de leña, suelo beige, paredes blancas y marco de chimenea de yeso
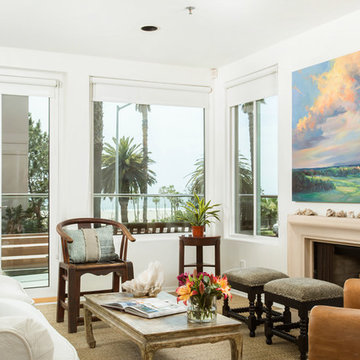
The living area in this condo is one large open space, so we broke it up into three seating areas to make it feel more inviting and relaxing.
Diseño de salón abierto costero grande sin televisor con paredes blancas, moqueta, todas las chimeneas, marco de chimenea de yeso y suelo beige
Diseño de salón abierto costero grande sin televisor con paredes blancas, moqueta, todas las chimeneas, marco de chimenea de yeso y suelo beige
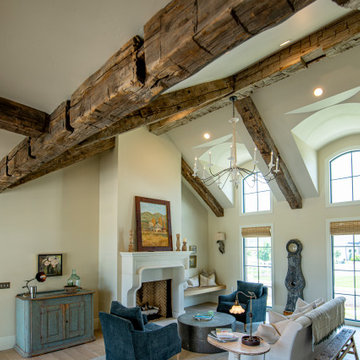
Reclaimed Wood Products: Antique Hand-Hewn Timbers and WeatheredBlend Lumber
Photoset #: 60611
Ejemplo de salón abierto grande sin televisor con paredes blancas, todas las chimeneas, marco de chimenea de yeso, suelo beige y madera
Ejemplo de salón abierto grande sin televisor con paredes blancas, todas las chimeneas, marco de chimenea de yeso, suelo beige y madera
2.893 fotos de zonas de estar con marco de chimenea de yeso y suelo beige
7





