2.893 fotos de zonas de estar con marco de chimenea de yeso y suelo beige
Filtrar por
Presupuesto
Ordenar por:Popular hoy
101 - 120 de 2893 fotos
Artículo 1 de 3
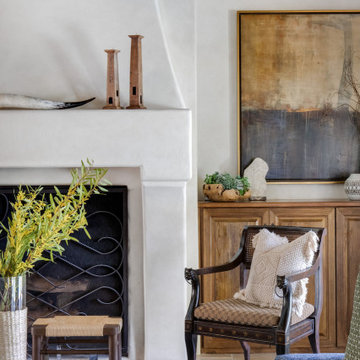
Foto de salón para visitas abierto mediterráneo grande sin televisor con paredes blancas, suelo de travertino, todas las chimeneas, marco de chimenea de yeso y suelo beige
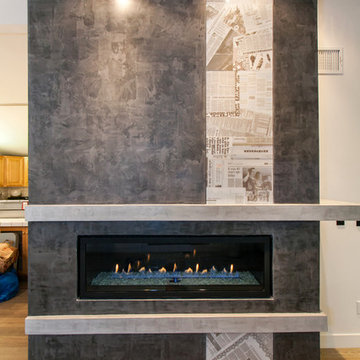
Ejemplo de salón para visitas tipo loft actual de tamaño medio con marco de chimenea de yeso, paredes blancas, suelo de madera clara, chimenea lineal, pared multimedia y suelo beige
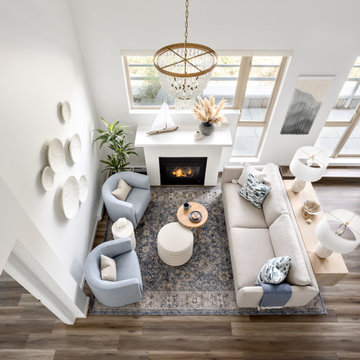
This penthouse condo in Raven Woods is home to an adventurous, nature-loving couple. With their children grown and starting families of their own, Jeremy and Cynthia (names changed) chose to downsize their livable space and “upsize” in quality and luxury.
The couple hired us to help them achieve several well-defined goals: feeling immersed and connected to nature, having warm and welcoming spaces to host their family and friends, and selecting pieces that would support local makers and artisans. (If you know me, you know that nature, connection, and community are some of my most important values, personally and professionally — the perfect fit!)
Using our comprehensive design process, we spent months designing, procuring, and installing their new, long-time home. The resulting spaces are breathtaking, creating a daily living experience that is full of serenity and bliss.
Welcoming & Bright Home with Forest Views:
Ahhh… can you imagine coming home to a space as bright and soothing as this one? To find inspiration for this home’s interiors, we needed to look no further than out the windows, where mountain views greet us to the north and the ocean beckons from the south.
Paying homage to their locale, we curated a colour palette of subtle blues and grays, warm-toned woods, and natural materials, all set against a crisp, white backdrop. These help us create a seamless visual transition between the interior and exterior. Let’s start our tour in the living area…
A Cozy Living Area with Warmth & Dimension:
In the living area, the fireplace was the starting point for the design, as it determined the size of the space and the scale of our furnishings. To keep this area feeling cozy but not crowded, we selected this soft ottoman to serve as a table surface with a tray or as additional seating when Jeremy and Cynthia host guests. (Multi-purpose items are one of the 5 elements of The Simple Home.)
Additional textures — the sofa, upholstered swivel chairs, pillows, and ceramic wall art reminiscent of sand dollars — offer further depth and dimension in this simple yet layered space. The result is a cozy living room area perfect for a relaxing read on an overcast day or a social evening by the fire.
While daunting at first, this home’s small and open footprint offered a special opportunity for us to design thoughtful “zones”. To create a defined living space, we used an area rug to establish a border and situated the larger seating (the sofa) on the right. Its visual weight serves as a grounding barrier that naturally separates the living and dining areas.
Overhead, the centrally located brass and glass chandelier serves as another focal point, making the entire living area feel like one unit. Last but not least…
Styled with tall decorative lamps, this light oak and rattan console sits just behind the sofa, creating an additional visual barrier between the living and dining areas. We styled it with accessories that complement the overall palette, and it has the added benefit of providing storage right where Jeremy and Cynthia need it, the dining area.
An Art-Infused Dining Area:
The dining area is warm, woodsy, and filled with locally sourced art that Jeremy and Cynthia love. Next to the console is a custom textile piece from Vancouver artist, With Strings Attached, that mimics the scenic, mountain backdrop. The blue hues of the piece work in harmony with the warm wood dining table, cool gray upholstered chairs, and neutral stools at the kitchen bar.
On the other side of the space, is Jeremy’s and Cynthia’s favourite piece, a commissioned work of art by local maker, Katie Napier. Carefully positioned in a central location and framed by two modern sconces, this piece captures the feel of gentle waters on a misty day and evokes calm.
Other curated pieces include this rectangular vessel centrepiece by sculptural artist, Martha Sturdy, bearing a stunning moss arrangement by Soul Roots Moss Art. As this couple can attest, a treasured memento or piece of art can transform your space and your mood, transporting you to a relaxed and peaceful state.
A Bedroom Full of Light & Texture:
This beautiful bedroom is another manifestation of Jeremy and Cynthia’s favourite experiences: hiking the rainforest trails and enjoying the spray of the sea. The blue-and-green branching pattern found in the window treatments and pillows ground the space, while bright turquoise lamps — akin to sea glass — infuse the room with a touch of coastal vibrance.
Similar to the living area, we added comfort through texture and warm tones, incorporating oak end tables, natural woven wall decor above the headboard, knitted ottomans at the foot of the bed, a textured duvet, and an extra plush area rug.
A Loft Inspired by Flora & Fauna:
For the loft space, we moved away from coastal elements and decided to ground the space in the more earthy elements of nature: flora and fauna. We selected an umber-hued sofa complemented by floral decorative pillows and walls adorned with botanical prints by Heather Johnston.
This multi-purpose space serves as a reprieve for our clients to read, practice yoga, and relax. Alternatively, a Frame TV intentionally meant to blend as art allows the space to function as a secondary entertainment space or a place for their granddaughter to play and sleep over.
Praise from Our Clients:
This home’s small footprint pushed us to be more resourceful in our furniture sourcing and more creative in our space planning. The result is a home as livable, beautiful, and intentional as any larger home would be. Most importantly, Jeremy and Cynthia love it!
“Lori listened to our love of nature and designed our condo reflecting that love. It is beautiful, serene, and welcoming. We couldn't be happier.”
If you’re ready to uncover the hidden potential in your home, that is what we do best. Contact us here or download our complimentary guide below to discover more.

L’eleganza e la semplicità dell’ambiente rispecchiano il suo abitante
Ejemplo de biblioteca en casa abierta minimalista pequeña con paredes verdes, suelo de baldosas de porcelana, chimenea de esquina, marco de chimenea de yeso, televisor colgado en la pared, suelo beige, bandeja y papel pintado
Ejemplo de biblioteca en casa abierta minimalista pequeña con paredes verdes, suelo de baldosas de porcelana, chimenea de esquina, marco de chimenea de yeso, televisor colgado en la pared, suelo beige, bandeja y papel pintado
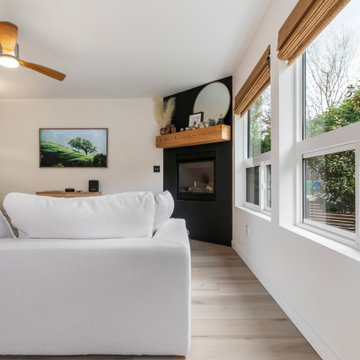
Clean and bright for a space where you can clear your mind and relax. Unique knots bring life and intrigue to this tranquil maple design. With the Modin Collection, we have raised the bar on luxury vinyl plank. The result is a new standard in resilient flooring. Modin offers true embossed in register texture, a low sheen level, a rigid SPC core, an industry-leading wear layer, and so much more.
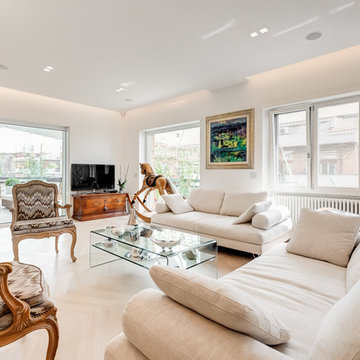
Fotografo: Luca Tranquilli
Ejemplo de salón abierto actual extra grande con paredes blancas, suelo de madera clara, marco de chimenea de yeso, suelo beige y televisor independiente
Ejemplo de salón abierto actual extra grande con paredes blancas, suelo de madera clara, marco de chimenea de yeso, suelo beige y televisor independiente
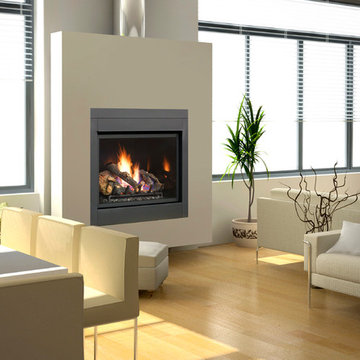
The 864™ TRV Clean Face gas fireplace is the perfect solution for anyone looking to have a big, beautiful fire that provides supplemental heat. Ideal for small to mid-sized homes or zone heating in large living spaces such as great rooms and living rooms, the 864™ clean face gas fireplace allows you to comfortable display a gorgeous, glowing fire all year-round while being able to control the heat output to a setting that is just right for you.
The large 864 square inch clean face fire view showcases the highly detailed Dancing-Fyre™ log set and glowing embers from any angle in the room. Its high quality all-glass appearance shows no visible face, grills or louvers and features the 2015 ANSI approved low visibility safety barrier to increase the overall safety of this unit for you and your family without detracting from the fire view. This deluxe gas fireplace comes with the GreenSmart® 2 system that features Comfort Control™, allowing you to turn the heat down while still maintaining the fire and glowing embers. All of the components on this fireplace can be operated simply by accessing the easy-to-use GreenSmart® 2 wall mounted remote control. With the 864™ TRV clean face gas fireplace, you are truly getting a beautiful fire view while being able to control the heat output
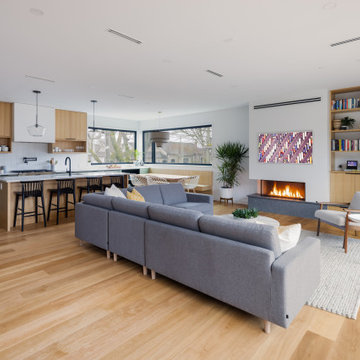
Modelo de salón abierto retro de tamaño medio con paredes blancas, suelo de madera clara, chimenea lineal, marco de chimenea de yeso, televisor colgado en la pared y suelo beige
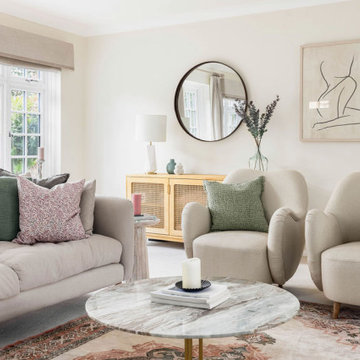
This room is a lovely big space with great natural light. But with big spaces can come big problems! It can be very difficult to create a cosy atmosphere in spaces this expansive.
However, designer Lucy cleverly brought in all the seating towards the middle of the room centred around a gorgeous vintage rug below a statement ceiling light. This made the seating area feel more intimate and avoided the family having to shout across the room at each other!
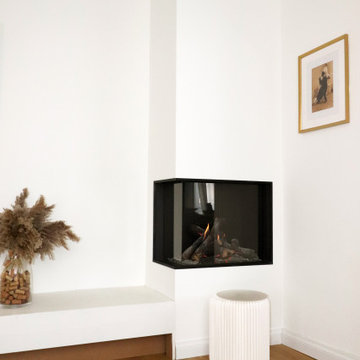
Agrandissment du salon
Création d'un poele à daz d'angle
et linéaire de rangement / banquette basse en menuiserie
Modelo de salón abierto moderno grande con paredes blancas, suelo de madera en tonos medios, estufa de leña, marco de chimenea de yeso, televisor independiente y suelo beige
Modelo de salón abierto moderno grande con paredes blancas, suelo de madera en tonos medios, estufa de leña, marco de chimenea de yeso, televisor independiente y suelo beige
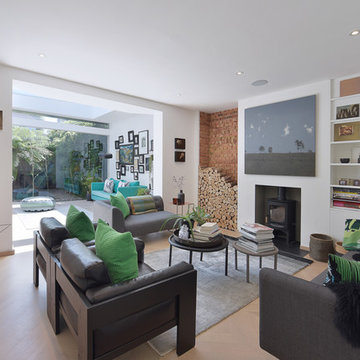
Graham D Holland
Foto de salón cerrado actual de tamaño medio con paredes blancas, suelo de madera clara, estufa de leña, marco de chimenea de yeso y suelo beige
Foto de salón cerrado actual de tamaño medio con paredes blancas, suelo de madera clara, estufa de leña, marco de chimenea de yeso y suelo beige
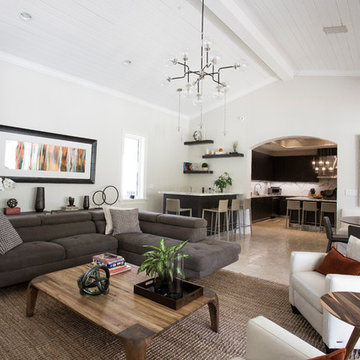
Anais Benoudiz Photography
Imagen de salón con barra de bar abierto actual grande con paredes blancas, suelo de travertino, todas las chimeneas, marco de chimenea de yeso, televisor colgado en la pared y suelo beige
Imagen de salón con barra de bar abierto actual grande con paredes blancas, suelo de travertino, todas las chimeneas, marco de chimenea de yeso, televisor colgado en la pared y suelo beige
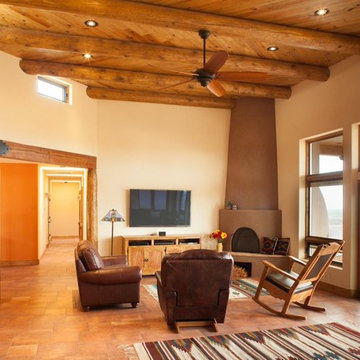
Diseño de salón para visitas abierto de estilo americano grande con paredes blancas, suelo de baldosas de cerámica, chimenea de esquina, televisor colgado en la pared, marco de chimenea de yeso y suelo beige
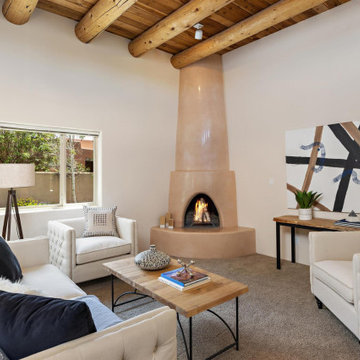
Imagen de salón para visitas de estilo americano de tamaño medio sin televisor con paredes blancas, moqueta, chimenea de esquina, marco de chimenea de yeso, suelo beige y vigas vistas
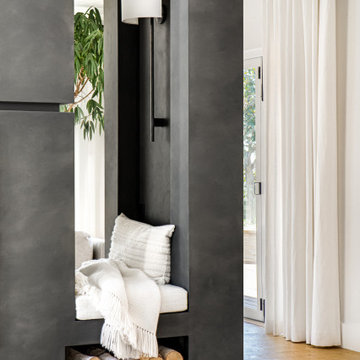
Diseño de biblioteca en casa abierta escandinava pequeña con chimenea de doble cara, marco de chimenea de yeso y suelo beige
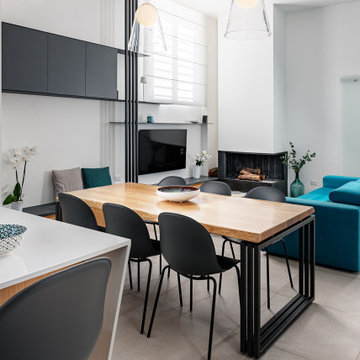
Living con zona pranzo
Foto de salón abierto contemporáneo con paredes blancas, suelo de baldosas de porcelana, todas las chimeneas, marco de chimenea de yeso, televisor colgado en la pared y suelo beige
Foto de salón abierto contemporáneo con paredes blancas, suelo de baldosas de porcelana, todas las chimeneas, marco de chimenea de yeso, televisor colgado en la pared y suelo beige
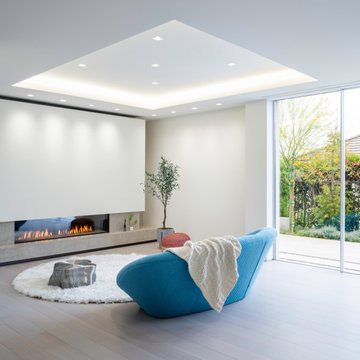
A concealed track and pocket hide the sliding glass doors for a seamless connection to the exterior. Pushing the envelope by incorporating concealed structural steel allowed for a more open, and voluminous space.
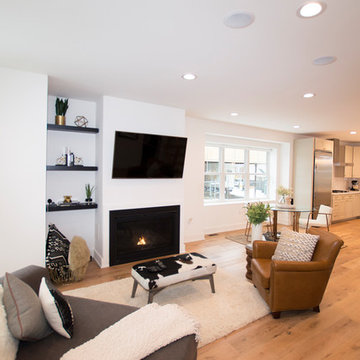
Mark Cerny
Ejemplo de salón abierto contemporáneo pequeño con paredes blancas, todas las chimeneas, suelo de madera clara, marco de chimenea de yeso, televisor colgado en la pared y suelo beige
Ejemplo de salón abierto contemporáneo pequeño con paredes blancas, todas las chimeneas, suelo de madera clara, marco de chimenea de yeso, televisor colgado en la pared y suelo beige
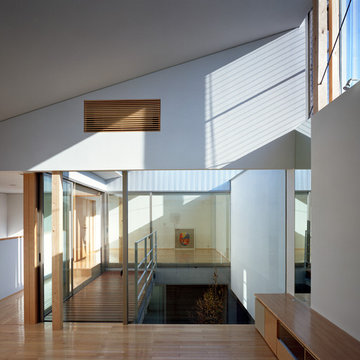
Diseño de salón con rincón musical abierto moderno de tamaño medio sin chimenea con paredes blancas, suelo de madera clara, marco de chimenea de yeso, televisor independiente y suelo beige
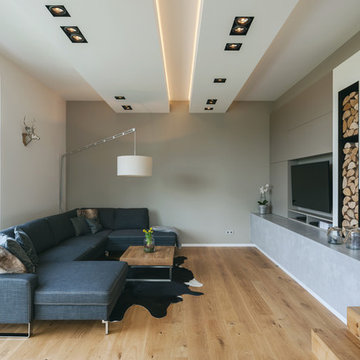
Henrik Schipper
Foto de salón cerrado contemporáneo de tamaño medio con paredes beige, suelo de madera clara, todas las chimeneas, marco de chimenea de yeso, pared multimedia y suelo beige
Foto de salón cerrado contemporáneo de tamaño medio con paredes beige, suelo de madera clara, todas las chimeneas, marco de chimenea de yeso, pared multimedia y suelo beige
2.893 fotos de zonas de estar con marco de chimenea de yeso y suelo beige
6





