40.305 fotos de zonas de estar con marco de chimenea de yeso y marco de chimenea de metal
Filtrar por
Presupuesto
Ordenar por:Popular hoy
141 - 160 de 40.305 fotos
Artículo 1 de 3
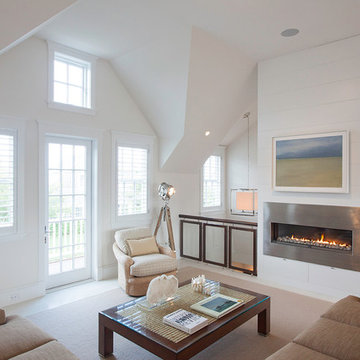
Modelo de salón abierto marinero grande sin televisor con chimenea lineal, marco de chimenea de metal, paredes blancas y alfombra
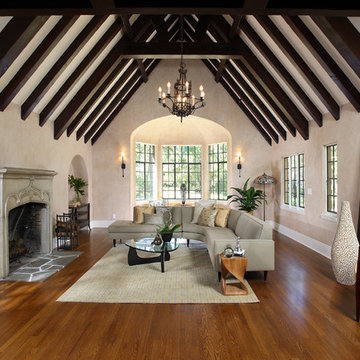
Modelo de salón para visitas cerrado tradicional grande con paredes beige, suelo de madera en tonos medios, todas las chimeneas y marco de chimenea de yeso
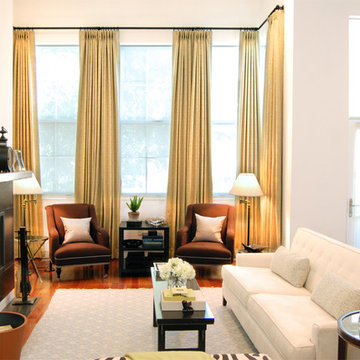
Allure WT
A simple, yet calculated touch for window treatments in this mid-century living room. Pinch pleat solid colored drapes hang on a petite iron rod and hooks, separating windows covered by screen shades to keep the room bright and elegant.

The goal of this project was to build a house that would be energy efficient using materials that were both economical and environmentally conscious. Due to the extremely cold winter weather conditions in the Catskills, insulating the house was a primary concern. The main structure of the house is a timber frame from an nineteenth century barn that has been restored and raised on this new site. The entirety of this frame has then been wrapped in SIPs (structural insulated panels), both walls and the roof. The house is slab on grade, insulated from below. The concrete slab was poured with a radiant heating system inside and the top of the slab was polished and left exposed as the flooring surface. Fiberglass windows with an extremely high R-value were chosen for their green properties. Care was also taken during construction to make all of the joints between the SIPs panels and around window and door openings as airtight as possible. The fact that the house is so airtight along with the high overall insulatory value achieved from the insulated slab, SIPs panels, and windows make the house very energy efficient. The house utilizes an air exchanger, a device that brings fresh air in from outside without loosing heat and circulates the air within the house to move warmer air down from the second floor. Other green materials in the home include reclaimed barn wood used for the floor and ceiling of the second floor, reclaimed wood stairs and bathroom vanity, and an on-demand hot water/boiler system. The exterior of the house is clad in black corrugated aluminum with an aluminum standing seam roof. Because of the extremely cold winter temperatures windows are used discerningly, the three largest windows are on the first floor providing the main living areas with a majestic view of the Catskill mountains.

The key living spaces of this mountainside house are nestled in an intimate proximity to a granite outcrop on one side while opening to expansive distant views on the other.
Situated at the top of a mountain in the Laurentians with a commanding view of the valley below; the architecture of this house was well situated to take advantage of the site. This discrete siting within the terrain ensures both privacy from a nearby road and a powerful connection to the rugged terrain and distant mountainscapes. The client especially likes to watch the changing weather moving through the valley from the long expanse of the windows. Exterior materials were selected for their tactile earthy quality which blends with the natural context. In contrast, the interior has been rendered in subtle simplicity to bring a sense of calm and serenity as a respite from busy urban life and to enjoy the inside as a non-competing continuation of nature’s drama outside. An open plan with prismatic spaces heightens the sense of order and lightness.
The interior was finished with a minimalist theme and all extraneous details that did not contribute to function were eliminated. The first principal room accommodates the entry, living and dining rooms, and the kitchen. The kitchen is very elegant because the main working components are in the pantry. The client, who loves to entertain, likes to do all of the prep and plating out of view of the guests. The master bedroom with the ensuite bath, wardrobe, and dressing room also has a stunning view of the valley. It features a his and her vanity with a generous curb-less shower stall and a soaker tub in the bay window. Through the house, the built-in cabinets, custom designed the bedroom furniture, minimalist trim detail, and carefully selected lighting; harmonize with the neutral palette chosen for all finishes. This ensures that the beauty of the surrounding nature remains the star performer.

Architect: Richard Warner
General Contractor: Allen Construction
Photo Credit: Jim Bartsch
Award Winner: Master Design Awards, Best of Show
Imagen de salón abierto contemporáneo de tamaño medio sin televisor con todas las chimeneas, marco de chimenea de yeso, paredes blancas, suelo de madera clara y alfombra
Imagen de salón abierto contemporáneo de tamaño medio sin televisor con todas las chimeneas, marco de chimenea de yeso, paredes blancas, suelo de madera clara y alfombra
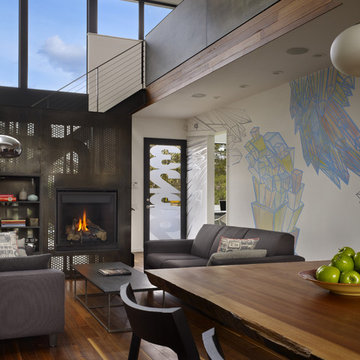
This Seattle modern house by chadbourne + doss architects provides open spaces for living and entertaining. Seattle artist Chris Buening has painted custom murals on the interior wall that extends the length of the house. A gas fireplace is enclosed in a perforated steel enclosure providing abstract patterned views and light.
Photo by Benjamin Benschneider
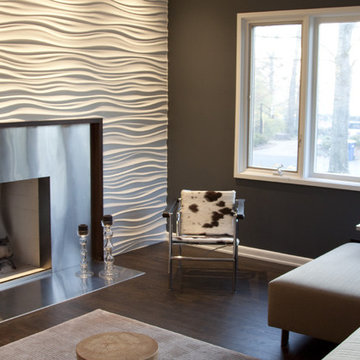
When we started the project, this room had a masonry fireplace and a pass through to a front living room. Designer Matt Harris called for the pass through to be filled, and the fireplace wrapped in stainless steel and modularArts panels–a product we had not used before.
After building the new fireplace wall, and installing the steel surround and floor hearth, we built a custom white oak TV/AV cabinet enclosure. The owner’s furniture and artwork added the perfect finishing touches to the room.

Modelo de biblioteca en casa abierta contemporánea con todas las chimeneas, paredes blancas, suelo de madera en tonos medios, marco de chimenea de yeso, pared multimedia y alfombra

Foto de salón abierto y beige y blanco moderno de obra con paredes marrones, suelo de cemento, todas las chimeneas, marco de chimenea de metal, pared multimedia, suelo gris y panelado
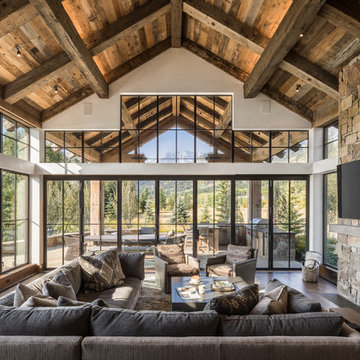
Ejemplo de sala de estar rural con suelo de madera oscura, todas las chimeneas, marco de chimenea de metal y televisor colgado en la pared
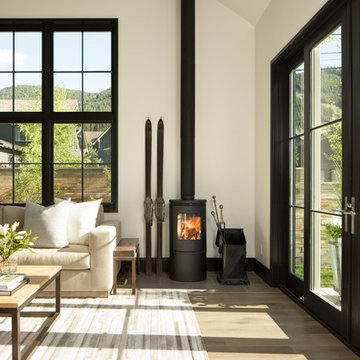
Imagen de salón clásico renovado con paredes blancas, suelo de madera clara, estufa de leña, marco de chimenea de metal y suelo beige

Living room with custom built fireplace and cabinetry and large picture windows facing the backyard. Photo by Scott Hargis.
Diseño de salón abierto contemporáneo grande con paredes blancas, suelo de madera clara, marco de chimenea de yeso, televisor colgado en la pared, chimenea de doble cara y suelo marrón
Diseño de salón abierto contemporáneo grande con paredes blancas, suelo de madera clara, marco de chimenea de yeso, televisor colgado en la pared, chimenea de doble cara y suelo marrón
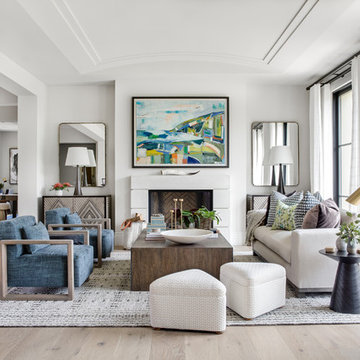
Surrounded by canyon views and nestled in the heart of Orange County, this 9,000 square foot home encompasses all that is “chic”. Clean lines, interesting textures, pops of color, and an emphasis on art were all key in achieving this contemporary but comfortable sophistication.
Photography by Chad Mellon

Foto de salón moderno de tamaño medio con paredes marrones, suelo de madera en tonos medios, chimenea de doble cara, marco de chimenea de metal y suelo marrón

This sitting area is just opposite the large kitchen. It has a large plaster fireplace, exposed beam ceiling, and terra cotta tiles on the floor. The draperies are wool sheers in a neutral color similar to the walls. A bold area rug, zebra printed upholstered ottoman, and a tree of life sculpture complete the room.
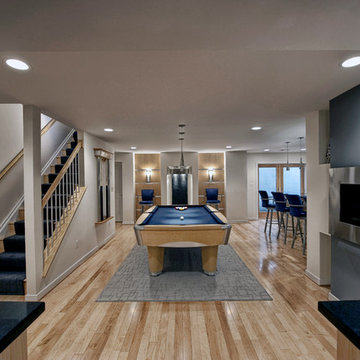
A theme of blonde wood, light walls, blues and greys pulls the basement together.
Diseño de sótano con puerta contemporáneo grande con paredes blancas, suelo de madera clara, marco de chimenea de metal, chimenea lineal y suelo beige
Diseño de sótano con puerta contemporáneo grande con paredes blancas, suelo de madera clara, marco de chimenea de metal, chimenea lineal y suelo beige
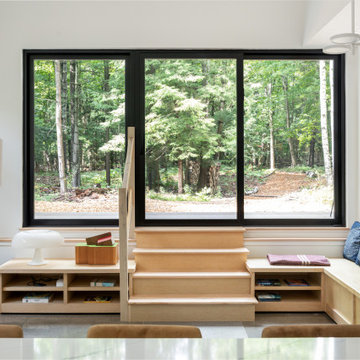
Imagen de salón tipo loft actual de tamaño medio con paredes blancas, suelo de cemento, estufa de leña, marco de chimenea de metal y suelo gris
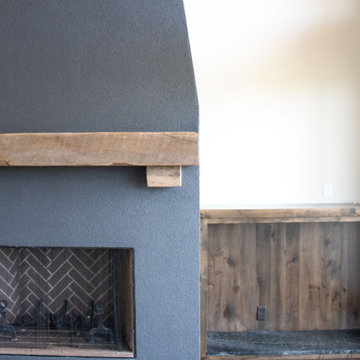
Foto de salón cerrado y abovedado de estilo americano con suelo de madera en tonos medios, todas las chimeneas, marco de chimenea de yeso y televisor colgado en la pared

Relaxed and light filled family living and dining room with leafy bay-side views.
Foto de salón abierto contemporáneo grande con paredes blancas, suelo de madera en tonos medios, estufa de leña y marco de chimenea de metal
Foto de salón abierto contemporáneo grande con paredes blancas, suelo de madera en tonos medios, estufa de leña y marco de chimenea de metal
40.305 fotos de zonas de estar con marco de chimenea de yeso y marco de chimenea de metal
8





