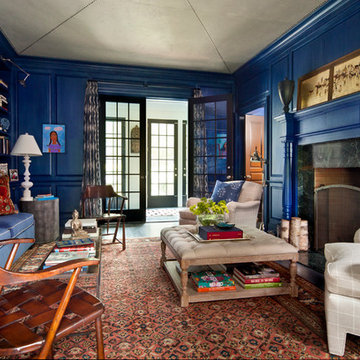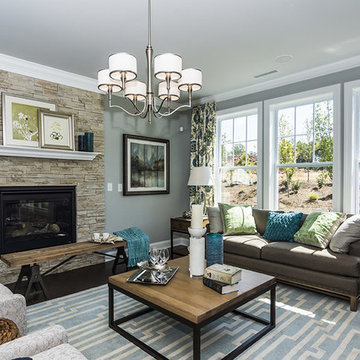36 fotos de zonas de estar con marco de chimenea de piedra
Filtrar por
Presupuesto
Ordenar por:Popular hoy
1 - 20 de 36 fotos
Artículo 1 de 3
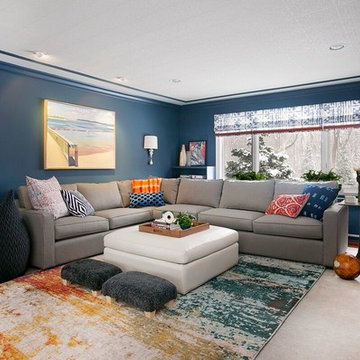
Alexey Gold-Dvoryadkin
Imagen de sala de estar cerrada tradicional renovada de tamaño medio con paredes azules, moqueta, todas las chimeneas, marco de chimenea de piedra y televisor colgado en la pared
Imagen de sala de estar cerrada tradicional renovada de tamaño medio con paredes azules, moqueta, todas las chimeneas, marco de chimenea de piedra y televisor colgado en la pared

Interior Designer: Karen Pepper
Photo by Alise O'Brien Photography
Imagen de salón para visitas abierto tradicional de tamaño medio sin televisor con paredes azules, marco de chimenea de piedra, suelo de madera oscura, todas las chimeneas y suelo marrón
Imagen de salón para visitas abierto tradicional de tamaño medio sin televisor con paredes azules, marco de chimenea de piedra, suelo de madera oscura, todas las chimeneas y suelo marrón
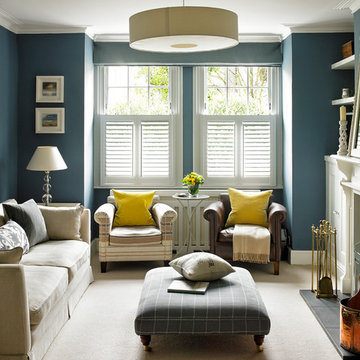
Photo by Nick Smith www.nsphotography.co.uk
Designer: Grove Interiors
Modelo de salón para visitas cerrado clásico con paredes azules, moqueta, todas las chimeneas y marco de chimenea de piedra
Modelo de salón para visitas cerrado clásico con paredes azules, moqueta, todas las chimeneas y marco de chimenea de piedra
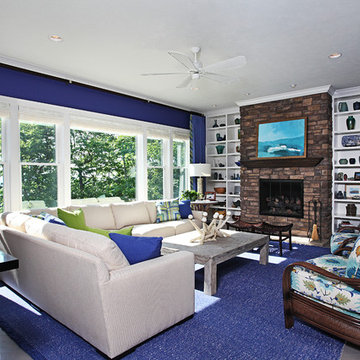
Jeff Garland Photography
Imagen de sala de estar clásica con paredes azules, todas las chimeneas y marco de chimenea de piedra
Imagen de sala de estar clásica con paredes azules, todas las chimeneas y marco de chimenea de piedra

Ejemplo de salón cerrado costero grande con paredes azules, suelo de madera oscura, todas las chimeneas, marco de chimenea de piedra y alfombra
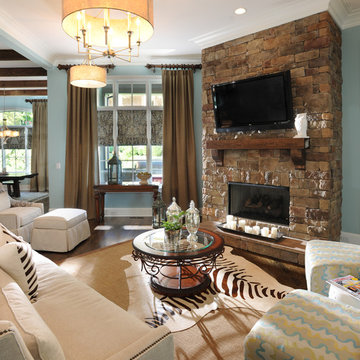
Open concept great room (kitchen, living room, dining room). Kitchen and dining room are located to the left of the living room in this picture.
Modelo de salón clásico con paredes azules, marco de chimenea de piedra y televisor colgado en la pared
Modelo de salón clásico con paredes azules, marco de chimenea de piedra y televisor colgado en la pared

Alex Maguire Photography
Foto de salón con barra de bar cerrado clásico renovado pequeño con paredes azules, suelo de madera en tonos medios, todas las chimeneas, marco de chimenea de piedra, televisor colgado en la pared y suelo marrón
Foto de salón con barra de bar cerrado clásico renovado pequeño con paredes azules, suelo de madera en tonos medios, todas las chimeneas, marco de chimenea de piedra, televisor colgado en la pared y suelo marrón

Ejemplo de salón con barra de bar abierto bohemio grande con todas las chimeneas, marco de chimenea de piedra, televisor retractable, suelo marrón, paredes azules y suelo de madera en tonos medios
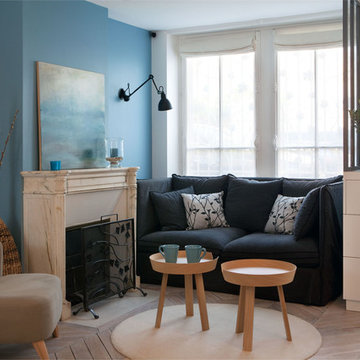
Crédit photos Elisabeth Christiansen et Yvan Moreau
Diseño de salón abierto actual pequeño sin televisor con paredes azules, suelo de madera clara, todas las chimeneas, marco de chimenea de piedra y suelo marrón
Diseño de salón abierto actual pequeño sin televisor con paredes azules, suelo de madera clara, todas las chimeneas, marco de chimenea de piedra y suelo marrón
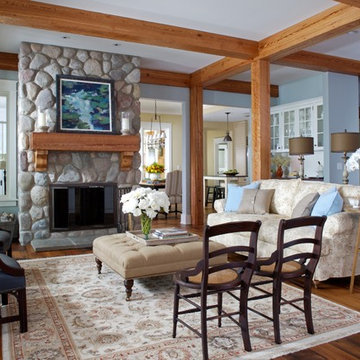
The classic 5,000-square-foot, five-bedroom Blaine boasts a timeless, traditional façade of stone and cedar shake. Inspired by both the relaxed Shingle Style that swept the East Coast at the turn of the century, and the all-American Four Square found around the country. The home features Old World architecture paired with every modern convenience, along with unparalleled craftsmanship and quality design.
The curb appeal starts at the street, where a caramel-colored shingle and stone façade invite you inside from the European-style courtyard. Other highlights include irregularly shaped windows, a charming dovecote and cupola, along with a variety of welcoming window boxes on the street side. The lakeside includes two porches designed to take full advantage of the views, a lower-level walk out, and stone arches that lend an aura of both elegance and permanence.
Step inside, and the interiors will not disappoint. The spacious foyer featuring a wood staircase leads into a large, open living room with a natural stone fireplace, rustic beams and nearby walkout deck. Also adjacent is a screened-in porch that leads down to the lower level, and the lakeshore. The nearby kitchen includes a large two-tiered multi-purpose island topped with butcher block, perfect for both entertaining and food preparation. This informal dining area allows for large gatherings of family and friends. Leave the family area, cross the foyer and enter your private retreat — a master bedroom suite attached to a luxurious master bath, private sitting room, and sun room. Who needs vacation when it’s such a pleasure staying home?
The second floor features two cozy bedrooms, a bunkroom with built-in sleeping area, and a convenient home office. In the lower level, a relaxed family room and billiards area are accompanied by a pub and wine cellar. Further on, two additional bedrooms await.
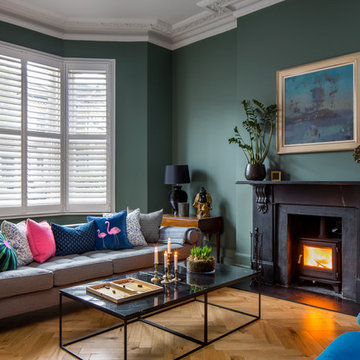
Overlooking the beautiful Wandsworth Common in Balham this home is a selection of contemporary style and deep-rooted character. As you enter this wonderful home in Balham you are immediately greeted with warmth and elegance. Victoria’s home reflects her personality and style flawlessly. Matching the other houses exteriors with exposed yellow brick, Victoria and her family wanted to make the inside their own by renovating and installing our shutters.
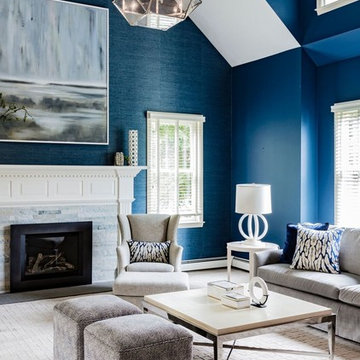
Diseño de salón para visitas clásico renovado con paredes azules, moqueta, todas las chimeneas y marco de chimenea de piedra
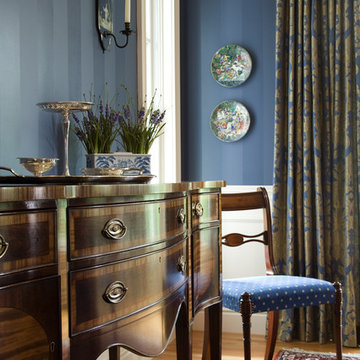
hand painted stripe glazed walls. Antique sideboard, silk blue and gold draperies. Antique Oriental area rug. Upholstered seat dining chairs. Wall sconces. Joseph St. Pierre photo

Designers: Kim Collins & Alina Dolan
Photographer: Lori Hamilton
Modelo de sala de juegos en casa clásica renovada con paredes azules, suelo de madera en tonos medios, todas las chimeneas, marco de chimenea de piedra, suelo marrón y alfombra
Modelo de sala de juegos en casa clásica renovada con paredes azules, suelo de madera en tonos medios, todas las chimeneas, marco de chimenea de piedra, suelo marrón y alfombra
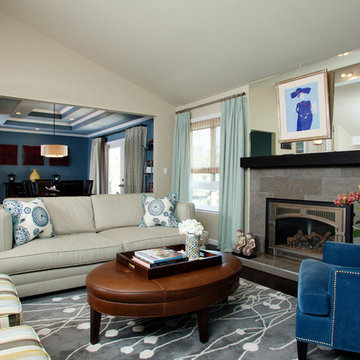
House of Ruby Interior Design’s philosophy is one of relaxed sophistication. With an extensive knowledge of materials, craftsmanship and color, we create warm, layered interiors which have become the hallmark of our firm.
With each project, House of Ruby Interior Design develops a close relationship with the client and strives to celebrate their individuality, interests, and daily essentials for living and entertaining. We are dedicated to creating environments that are distinctive and highly livable.
Photo Credit: Kira Shemano Photography
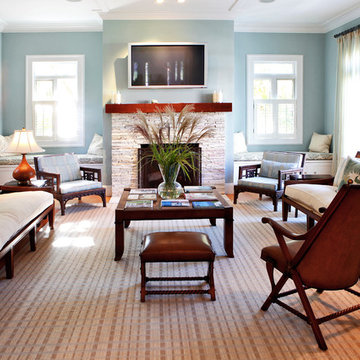
Foto de salón marinero con paredes azules, marco de chimenea de piedra y alfombra
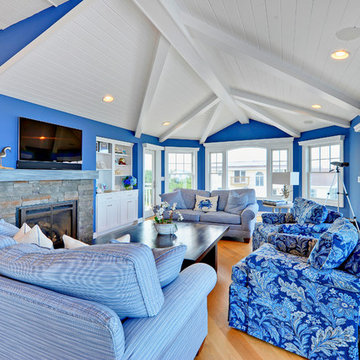
Diseño de salón costero extra grande con suelo de madera en tonos medios, todas las chimeneas, marco de chimenea de piedra y televisor colgado en la pared

Francis Amiand
Imagen de sala de estar con biblioteca cerrada tradicional renovada de tamaño medio con paredes azules, todas las chimeneas, marco de chimenea de piedra, suelo de madera en tonos medios, televisor colgado en la pared y suelo marrón
Imagen de sala de estar con biblioteca cerrada tradicional renovada de tamaño medio con paredes azules, todas las chimeneas, marco de chimenea de piedra, suelo de madera en tonos medios, televisor colgado en la pared y suelo marrón
36 fotos de zonas de estar con marco de chimenea de piedra
1






