23.037 fotos de zonas de estar clásicas renovadas sin chimenea
Filtrar por
Presupuesto
Ordenar por:Popular hoy
61 - 80 de 23.037 fotos
Artículo 1 de 3
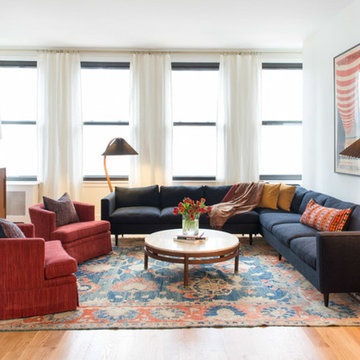
A SpeedDesign client relocates from Los Angeles to an empty Manhattan apartment. We started and finished this job on both coasts in two weeks. Sectional was custom-made in Los Angeles and shipped to New York, along with the travertine marble coffee table and pair of red swivel chairs. Photo credit: Brett Beyer
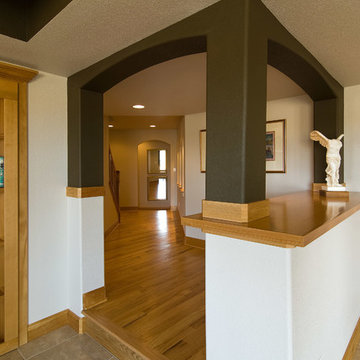
The basement hallway is accented with doorway arches. ©Finished Basement Company
Diseño de sótano con ventanas clásico renovado grande sin chimenea con paredes grises, moqueta y suelo gris
Diseño de sótano con ventanas clásico renovado grande sin chimenea con paredes grises, moqueta y suelo gris
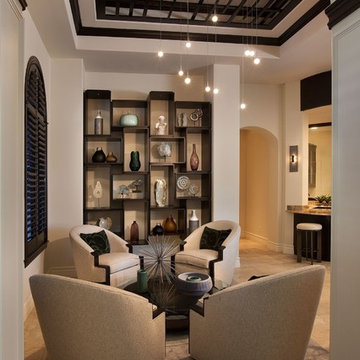
Imagen de salón para visitas abierto tradicional renovado de tamaño medio sin chimenea con suelo de piedra caliza y alfombra
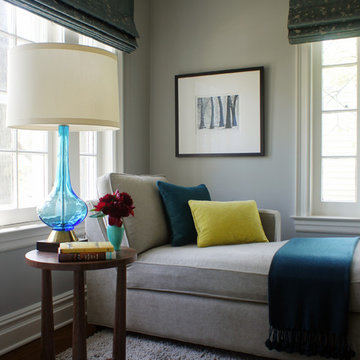
CBAC
Ejemplo de salón cerrado tradicional renovado de tamaño medio sin chimenea con paredes grises, moqueta y alfombra
Ejemplo de salón cerrado tradicional renovado de tamaño medio sin chimenea con paredes grises, moqueta y alfombra

Our clients wanted to finish the walkout basement in their 10-year old home. They were looking for a family room, craft area, bathroom and a space to transform into a “guest room” for the occasional visitor. They wanted a space that could handle a crowd of young children, provide lots of storage and was bright and colorful. The result is a beautiful space featuring custom cabinets, a kitchenette, a craft room, and a large open area for play and entertainment. Cleanup is a snap with durable surfaces and movable storage, and the furniture is easy for children to rearrange. Photo by John Reed Foresman.
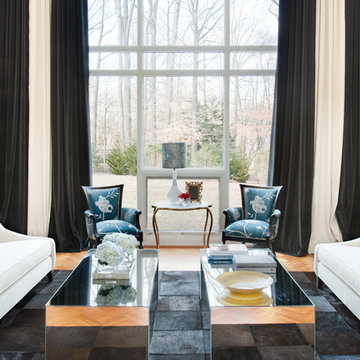
Eclectic Living Room, Living Room with neutral color sofa, Living room with pop of color, living room wallpaper, cowhide patch rug. Color block custom drapery curtains. Black and white/ivory velvet curtains, Glass coffee table. Styled coffee table. Velvet and satin silk embroidered pillows. Floor lamp and side table.
Photography: Matthew Dandy

-Full renovation of an unfinished basement space in Ballard.
-Removed existing slab and poured a new one 6" lower for better head height
-Reconstructed portions of the existing post and beam system with longer spans to open up the space
-Added and interior drain system and sump pump
-Added a full bathroom
-Added two bedrooms with egress
-New living room space with dry bar and media
-Hid the new mechanical room with shiplap wall detail
-Reconfigured the existing staircase within the challenging foundation parameters. Custom trim package, fir treads, custom steel railings and wood cap
-New furnace and heat pump
-New electrical panel
-Polished the new slab and finished with a wax top coat
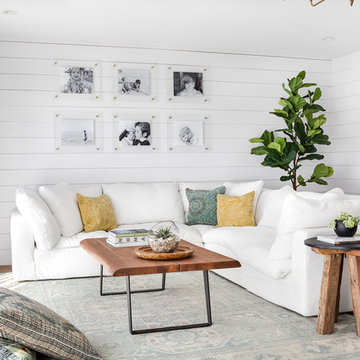
Chelsea Lauren Interiors
www.chelsealaureninteriors.com
Photography: http://www.chadmellon.com
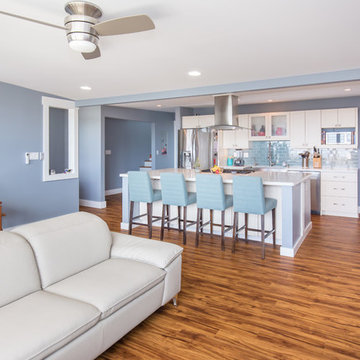
Hiep Nguyen, http://slickpixelshawaii.com
Ejemplo de sala de estar abierta tradicional renovada grande sin chimenea con paredes azules, suelo de madera clara y televisor independiente
Ejemplo de sala de estar abierta tradicional renovada grande sin chimenea con paredes azules, suelo de madera clara y televisor independiente
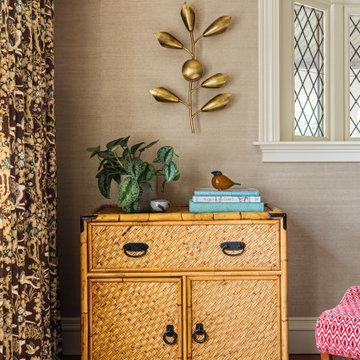
Dane Austin’s Boston interior design studio gave this 1889 Arts and Crafts home a lively, exciting look with bright colors, metal accents, and disparate prints and patterns that create stunning contrast. The enhancements complement the home’s charming, well-preserved original features including lead glass windows and Victorian-era millwork.
---
Project designed by Boston interior design studio Dane Austin Design. They serve Boston, Cambridge, Hingham, Cohasset, Newton, Weston, Lexington, Concord, Dover, Andover, Gloucester, as well as surrounding areas.
For more about Dane Austin Design, click here: https://daneaustindesign.com/
To learn more about this project, click here:
https://daneaustindesign.com/arts-and-crafts-home
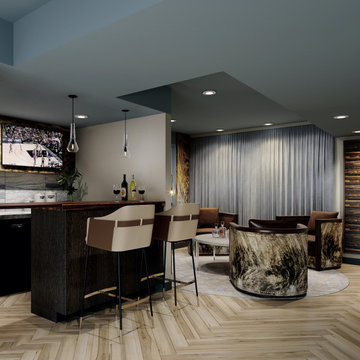
This new basement design starts The Bar design features crystal pendant lights in addition to the standard recessed lighting to create the perfect ambiance when sitting in the napa beige upholstered barstools. The beautiful quartzite countertop is outfitted with a stainless-steel sink and faucet and a walnut flip top area. The Screening and Pool Table Area are sure to get attention with the delicate Swarovski Crystal chandelier and the custom pool table. The calming hues of blue and warm wood tones create an inviting space to relax on the sectional sofa or the Love Sac bean bag chair for a movie night. The Sitting Area design, featuring custom leather upholstered swiveling chairs, creates a space for comfortable relaxation and discussion around the Capiz shell coffee table. The wall sconces provide a warm glow that compliments the natural wood grains in the space. The Bathroom design contrasts vibrant golds with cool natural polished marbles for a stunning result. By selecting white paint colors with the marble tiles, it allows for the gold features to really shine in a room that bounces light and feels so calming and clean. Lastly the Gym includes a fold back, wall mounted power rack providing the option to have more floor space during your workouts. The walls of the Gym are covered in full length mirrors, custom murals, and decals to keep you motivated and focused on your form.

Modelo de salón para visitas abierto tradicional renovado pequeño sin chimenea y televisor con paredes verdes, suelo de madera en tonos medios, suelo marrón, casetón y papel pintado
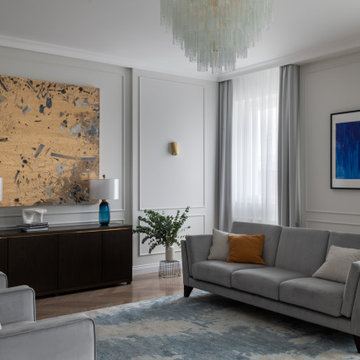
Большая гостиная в стиле современной классики с акцентами на искусстве и декоративном свете.
Imagen de salón gris y blanco clásico renovado grande sin chimenea y televisor con paredes grises y suelo de madera en tonos medios
Imagen de salón gris y blanco clásico renovado grande sin chimenea y televisor con paredes grises y suelo de madera en tonos medios

Modelo de sótano en el subsuelo Cuarto de juegos tradicional renovado de tamaño medio sin cuartos de juegos y chimenea con paredes grises, suelo vinílico y suelo gris

Ejemplo de salón con barra de bar tipo loft tradicional renovado pequeño sin chimenea con paredes grises, suelo laminado, pared multimedia y suelo marrón
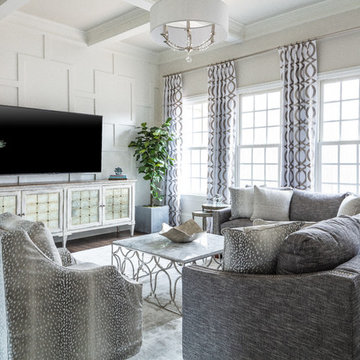
Foto de salón clásico renovado sin chimenea con paredes grises, suelo de madera oscura, televisor colgado en la pared y suelo marrón
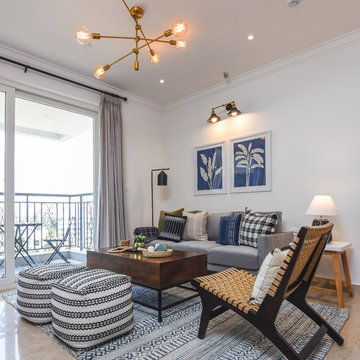
Imagen de salón clásico renovado sin chimenea con paredes blancas, suelo de madera clara y suelo beige

Music Room
Karen Palmer Photography
Ejemplo de sala de estar con rincón musical cerrada clásica renovada de tamaño medio sin chimenea con paredes grises, suelo marrón, suelo de madera oscura y alfombra
Ejemplo de sala de estar con rincón musical cerrada clásica renovada de tamaño medio sin chimenea con paredes grises, suelo marrón, suelo de madera oscura y alfombra
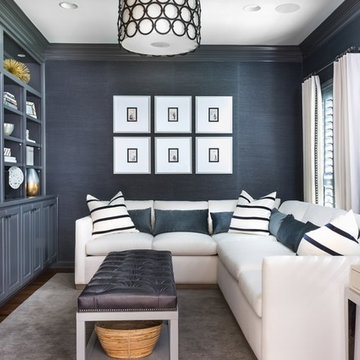
Brian Cole Photography
Imagen de sala de estar tradicional renovada sin chimenea con suelo de madera oscura, pared multimedia y paredes azules
Imagen de sala de estar tradicional renovada sin chimenea con suelo de madera oscura, pared multimedia y paredes azules
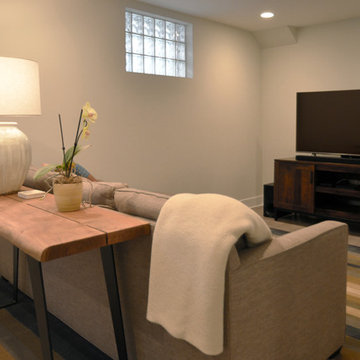
Addie Merrick Phang
Modelo de sótano con puerta tradicional renovado pequeño sin chimenea con paredes grises, suelo vinílico y suelo gris
Modelo de sótano con puerta tradicional renovado pequeño sin chimenea con paredes grises, suelo vinílico y suelo gris
23.037 fotos de zonas de estar clásicas renovadas sin chimenea
4





