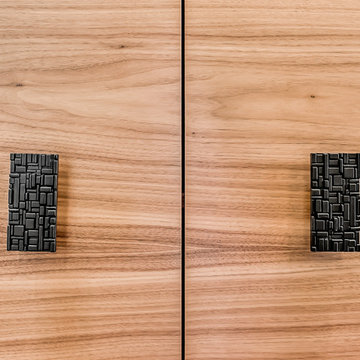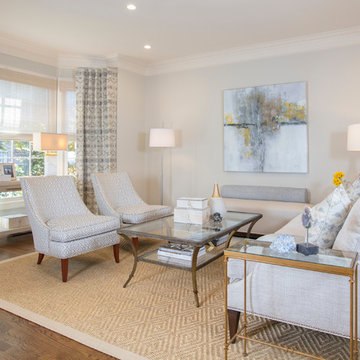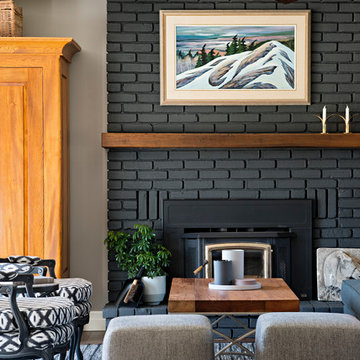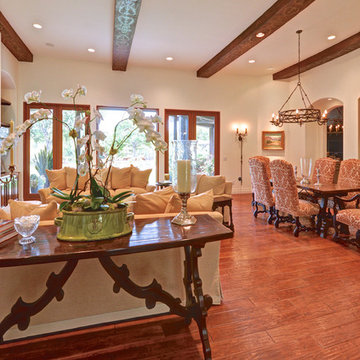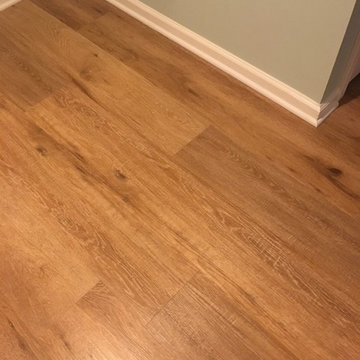2.351 fotos de zonas de estar clásicas renovadas naranjas
Filtrar por
Presupuesto
Ordenar por:Popular hoy
241 - 260 de 2351 fotos
Artículo 1 de 3
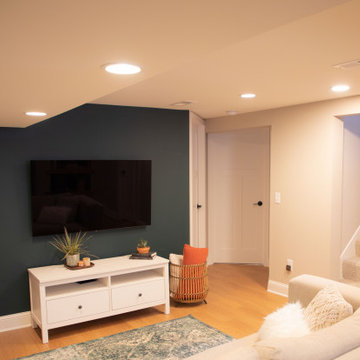
Diseño de salón abierto tradicional renovado con paredes azules, televisor colgado en la pared y suelo marrón
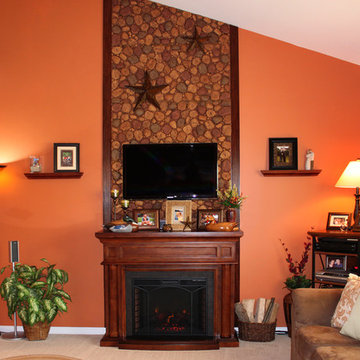
Faux river rock panels create a natural, charming accent wall that defines both the traditional wood fireplace but also creates a focal point for the entire living room.
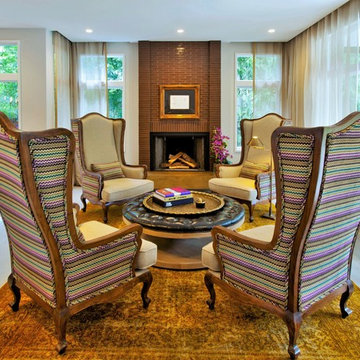
Ejemplo de salón clásico renovado de tamaño medio sin televisor con paredes beige, todas las chimeneas y marco de chimenea de ladrillo
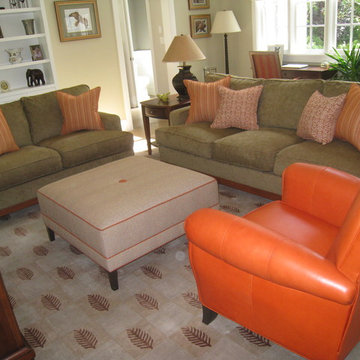
I accented this fairly neutral sage green sofa and loveseat set with a vibrant orange leather chair and some fun pillows and ottoman.
Diseño de salón abierto tradicional renovado de tamaño medio
Diseño de salón abierto tradicional renovado de tamaño medio

Robert Sanderson
Imagen de bar en casa con fregadero lineal tradicional renovado de tamaño medio con armarios con paneles lisos, puertas de armario negras, suelo gris, encimeras marrones, salpicadero con efecto espejo y suelo vinílico
Imagen de bar en casa con fregadero lineal tradicional renovado de tamaño medio con armarios con paneles lisos, puertas de armario negras, suelo gris, encimeras marrones, salpicadero con efecto espejo y suelo vinílico
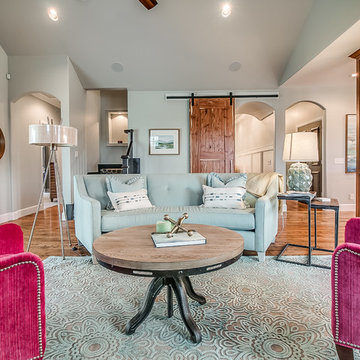
Foto de salón para visitas abierto clásico renovado con paredes grises, suelo de madera en tonos medios y suelo marrón
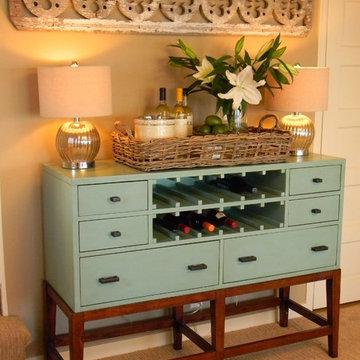
Imagen de bar en casa con carrito de bar tradicional renovado pequeño con moqueta y suelo marrón
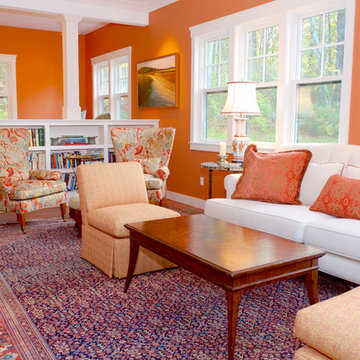
Cydney Ambrose
Foto de salón para visitas tipo loft tradicional renovado de tamaño medio sin chimenea y televisor con parades naranjas, suelo de madera clara y suelo beige
Foto de salón para visitas tipo loft tradicional renovado de tamaño medio sin chimenea y televisor con parades naranjas, suelo de madera clara y suelo beige
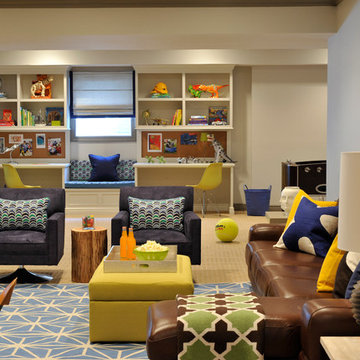
A classic, elegant master suite for the husband and wife, and a fun, sophisticated entertainment space for their family -- it was a dream project!
To turn the master suite into a luxury retreat for two young executives, we mixed rich textures with a playful, yet regal color palette of purples, grays, yellows and ivories.
For fun family gatherings, where both children and adults are encouraged to play, I envisioned a handsome billiard room and bar, inspired by the husband’s favorite pub.
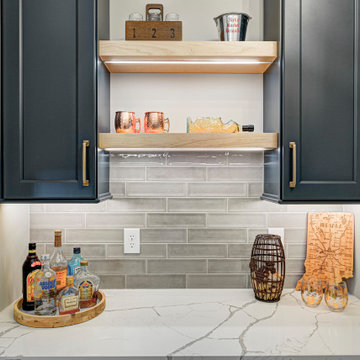
In this gorgeous Carmel residence, the primary objective for the great room was to achieve a more luminous and airy ambiance by eliminating the prevalent brown tones and refinishing the floors to a natural shade.
The kitchen underwent a stunning transformation, featuring white cabinets with stylish navy accents. The overly intricate hood was replaced with a striking two-tone metal hood, complemented by a marble backsplash that created an enchanting focal point. The two islands were redesigned to incorporate a new shape, offering ample seating to accommodate their large family.
In the butler's pantry, floating wood shelves were installed to add visual interest, along with a beverage refrigerator. The kitchen nook was transformed into a cozy booth-like atmosphere, with an upholstered bench set against beautiful wainscoting as a backdrop. An oval table was introduced to add a touch of softness.
To maintain a cohesive design throughout the home, the living room carried the blue and wood accents, incorporating them into the choice of fabrics, tiles, and shelving. The hall bath, foyer, and dining room were all refreshed to create a seamless flow and harmonious transition between each space.
---Project completed by Wendy Langston's Everything Home interior design firm, which serves Carmel, Zionsville, Fishers, Westfield, Noblesville, and Indianapolis.
For more about Everything Home, see here: https://everythinghomedesigns.com/
To learn more about this project, see here:
https://everythinghomedesigns.com/portfolio/carmel-indiana-home-redesign-remodeling
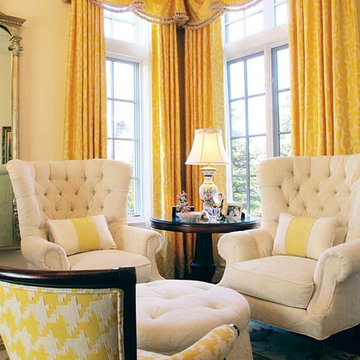
Lois Moore/ Lolo Moore/ Periwinkles
Diseño de salón para visitas clásico renovado de tamaño medio sin chimenea y televisor con paredes blancas y suelo de madera oscura
Diseño de salón para visitas clásico renovado de tamaño medio sin chimenea y televisor con paredes blancas y suelo de madera oscura
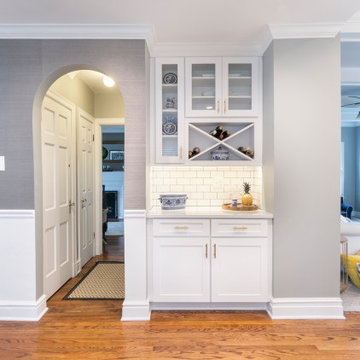
After removing walls where the previous galley kitchen stood, we installed these cabinets to create a bar or butler's pantry area between the new kitchen and existing dining room.
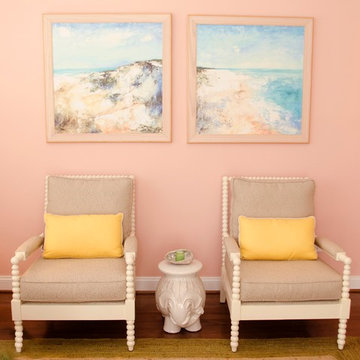
Modelo de salón para visitas cerrado clásico renovado de tamaño medio sin chimenea y televisor con paredes rosas, suelo de madera oscura y suelo marrón
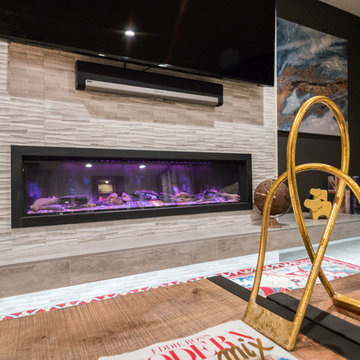
Imagen de sótano con ventanas tradicional renovado de tamaño medio con paredes negras, moqueta, chimenea lineal, marco de chimenea de baldosas y/o azulejos, suelo marrón y bar en casa
2.351 fotos de zonas de estar clásicas renovadas naranjas
13






