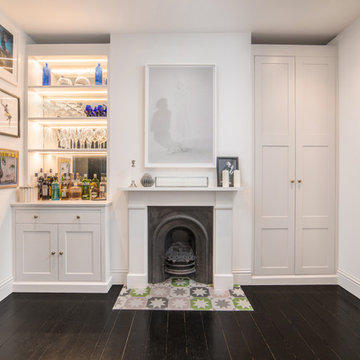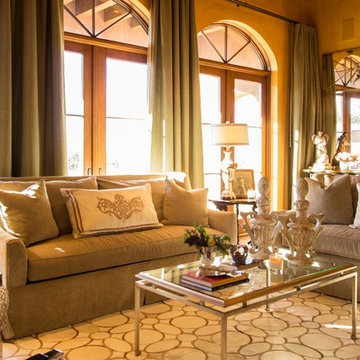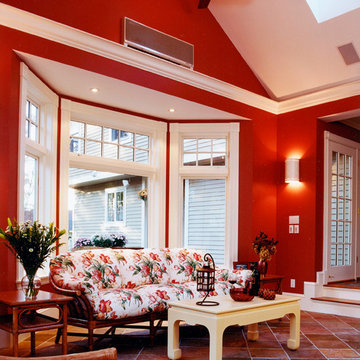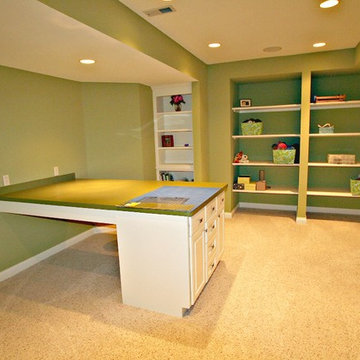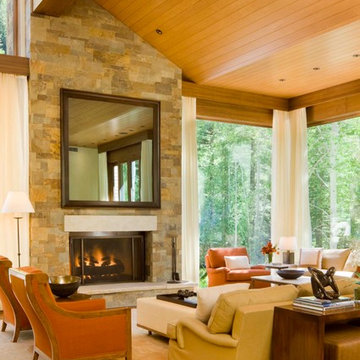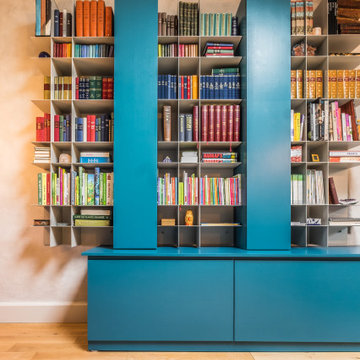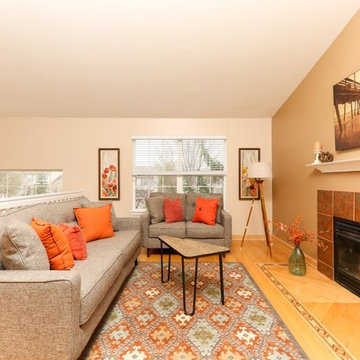2.351 fotos de zonas de estar clásicas renovadas naranjas
Filtrar por
Presupuesto
Ordenar por:Popular hoy
181 - 200 de 2351 fotos
Artículo 1 de 3
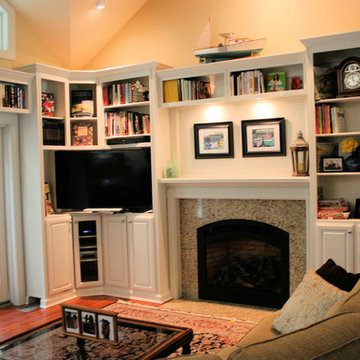
Client needed storage space that would work with the existing entertainment system and fireplace. These built in were custom to the space and work great for the family.
Ejemplo de salón abierto clásico renovado con paredes blancas, todas las chimeneas, marco de chimenea de ladrillo, televisor colgado en la pared, suelo marrón, suelo de madera en tonos medios y boiserie

Taking good care of this home and taking time to customize it to their family, the owners have completed four remodel projects with Castle.
The 2nd floor addition was completed in 2006, which expanded the home in back, where there was previously only a 1st floor porch. Now, after this remodel, the sunroom is open to the rest of the home and can be used in all four seasons.
On the 2nd floor, the home’s footprint greatly expanded from a tight attic space into 4 bedrooms and 1 bathroom.
The kitchen remodel, which took place in 2013, reworked the floorplan in small, but dramatic ways.
The doorway between the kitchen and front entry was widened and moved to allow for better flow, more countertop space, and a continuous wall for appliances to be more accessible. A more functional kitchen now offers ample workspace and cabinet storage, along with a built-in breakfast nook countertop.
All new stainless steel LG and Bosch appliances were ordered from Warners’ Stellian.
Another remodel in 2016 converted a closet into a wet bar allows for better hosting in the dining room.
In 2018, after this family had already added a 2nd story addition, remodeled their kitchen, and converted the dining room closet into a wet bar, they decided it was time to remodel their basement.
Finishing a portion of the basement to make a living room and giving the home an additional bathroom allows for the family and guests to have more personal space. With every project, solid oak woodwork has been installed, classic countertops and traditional tile selected, and glass knobs used.
Where the finished basement area meets the utility room, Castle designed a barn door, so the cat will never be locked out of its litter box.
The 3/4 bathroom is spacious and bright. The new shower floor features a unique pebble mosaic tile from Ceramic Tileworks. Bathroom sconces from Creative Lighting add a contemporary touch.
Overall, this home is suited not only to the home’s original character; it is also suited to house the owners’ family for a lifetime.
This home will be featured on the 2019 Castle Home Tour, September 28 – 29th. Showcased projects include their kitchen, wet bar, and basement. Not on tour is a second-floor addition including a master suite.
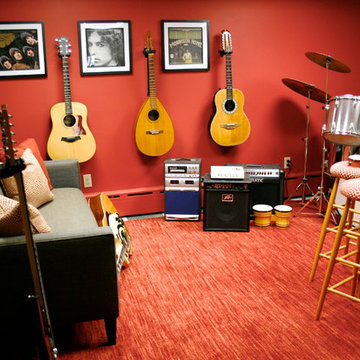
With family and fun in-mind, this basement was remodeled into new space for all to enjoy.
Photography by Cinda Pfeil
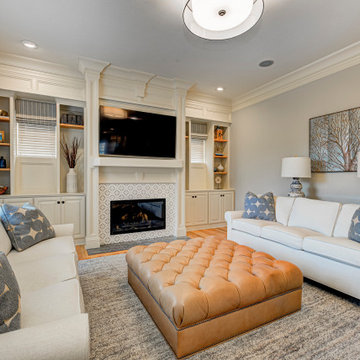
In this gorgeous Carmel residence, the primary objective for the great room was to achieve a more luminous and airy ambiance by eliminating the prevalent brown tones and refinishing the floors to a natural shade.
The kitchen underwent a stunning transformation, featuring white cabinets with stylish navy accents. The overly intricate hood was replaced with a striking two-tone metal hood, complemented by a marble backsplash that created an enchanting focal point. The two islands were redesigned to incorporate a new shape, offering ample seating to accommodate their large family.
In the butler's pantry, floating wood shelves were installed to add visual interest, along with a beverage refrigerator. The kitchen nook was transformed into a cozy booth-like atmosphere, with an upholstered bench set against beautiful wainscoting as a backdrop. An oval table was introduced to add a touch of softness.
To maintain a cohesive design throughout the home, the living room carried the blue and wood accents, incorporating them into the choice of fabrics, tiles, and shelving. The hall bath, foyer, and dining room were all refreshed to create a seamless flow and harmonious transition between each space.
---Project completed by Wendy Langston's Everything Home interior design firm, which serves Carmel, Zionsville, Fishers, Westfield, Noblesville, and Indianapolis.
For more about Everything Home, see here: https://everythinghomedesigns.com/
To learn more about this project, see here:
https://everythinghomedesigns.com/portfolio/carmel-indiana-home-redesign-remodeling
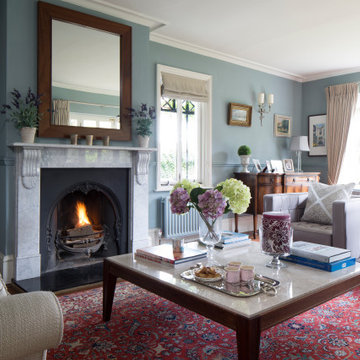
Ejemplo de salón para visitas clásico renovado con paredes azules, suelo de madera oscura, todas las chimeneas y suelo marrón

Imagen de sala de juegos en casa cerrada tradicional renovada grande sin chimenea con paredes grises, suelo de madera clara, televisor colgado en la pared y suelo marrón
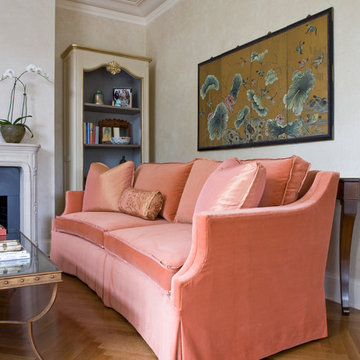
Imagen de salón para visitas abierto tradicional renovado grande sin televisor con paredes beige, suelo de madera en tonos medios, todas las chimeneas, marco de chimenea de madera y suelo marrón
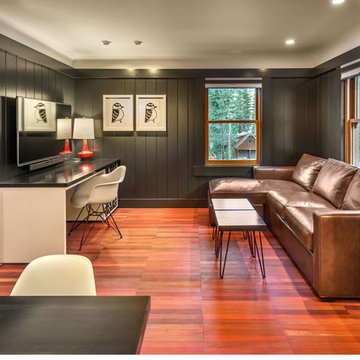
Vance Fox Photography
Ejemplo de salón abierto clásico renovado pequeño sin chimenea con paredes negras, suelo de madera en tonos medios y televisor colgado en la pared
Ejemplo de salón abierto clásico renovado pequeño sin chimenea con paredes negras, suelo de madera en tonos medios y televisor colgado en la pared
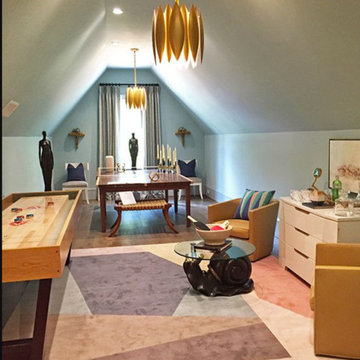
This isn’t your childhood rec room. Rich and refined while remaining fun and approachable, this game room designed by Ginger Brewton masterfully mixed work with play. A funky and elegant Paul Smith rug by The Rug Company was a must for the multifaceted space, incorporating a plethora of beautiful colors. But what’s a game room without some entertainment? Instead of unattractive and dated tables, Brewton opted for custom, made-in-Atlanta shuffleboard and Ping-Pong tables, both by Venture Shuffleboard.
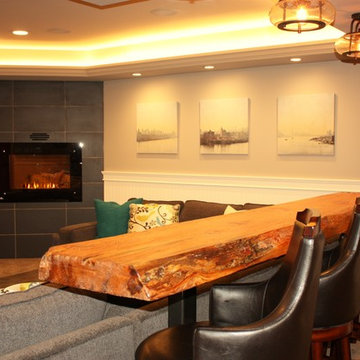
Mike Moizer
Diseño de sótano en el subsuelo clásico renovado grande con paredes grises, moqueta, todas las chimeneas y marco de chimenea de baldosas y/o azulejos
Diseño de sótano en el subsuelo clásico renovado grande con paredes grises, moqueta, todas las chimeneas y marco de chimenea de baldosas y/o azulejos
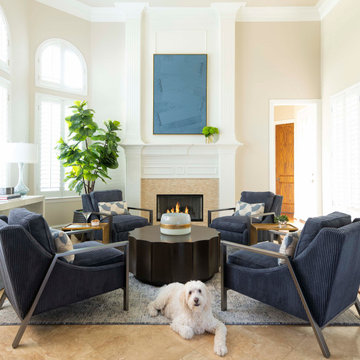
This house has great bones and just needed some current updates. We started by renovating all four bathrooms and the main staircase. All lighting was updated to be clean and bright. We then layered in new furnishings for the dining room, living room, family room and entry, increasing the functionality and aesthetics of each of these areas. Spaces that were previously avoided and unused now have meaning and excitement so that the clients eagerly use them both casually every day as well as for entertaining.
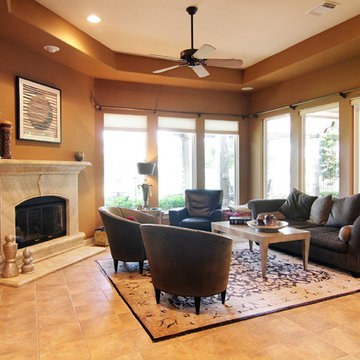
TK Images
Imagen de sala de estar abierta clásica renovada de tamaño medio con paredes marrones, chimenea de esquina, marco de chimenea de yeso y televisor retractable
Imagen de sala de estar abierta clásica renovada de tamaño medio con paredes marrones, chimenea de esquina, marco de chimenea de yeso y televisor retractable
2.351 fotos de zonas de estar clásicas renovadas naranjas
10






