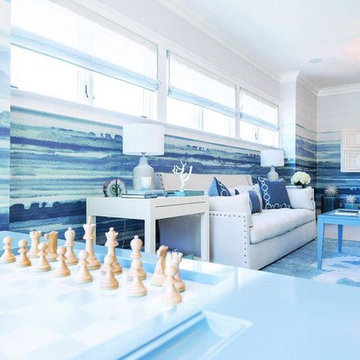406 fotos de zonas de estar clásicas renovadas con suelo de bambú
Filtrar por
Presupuesto
Ordenar por:Popular hoy
81 - 100 de 406 fotos
Artículo 1 de 3
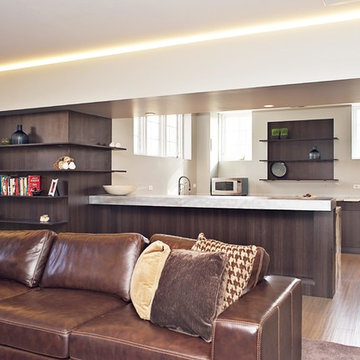
Luxury basement build-out featuring kitchenette/bar, family room/theater, office, bathroom, exercise room, & secret door. Photos by Black Olive Photographic.
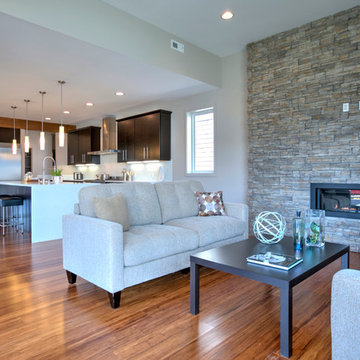
This transitional home in Lower Kennydale was designed to take advantage of all the light the area has to offer. Window design and layout is something we take pride in here at Signature Custom Homes. Some areas we love; the wine rack in the dining room, flat panel cabinets, waterfall quartz countertops, stainless steel appliances, and tiger hardwood flooring.
Photography: Layne Freedle
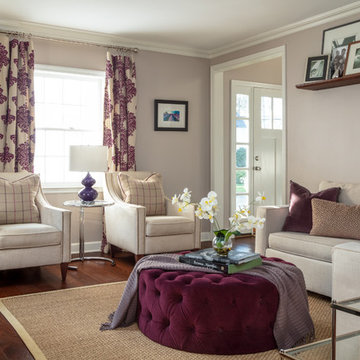
Living Room
Imagen de salón para visitas clásico renovado de tamaño medio con paredes blancas, suelo de bambú y suelo marrón
Imagen de salón para visitas clásico renovado de tamaño medio con paredes blancas, suelo de bambú y suelo marrón
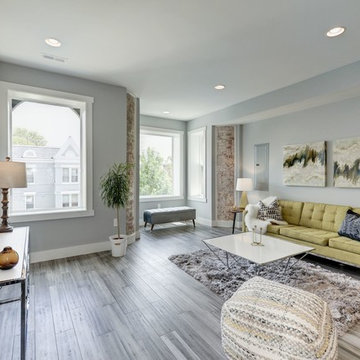
Ejemplo de salón abierto tradicional renovado sin chimenea con paredes grises, suelo de bambú y suelo gris
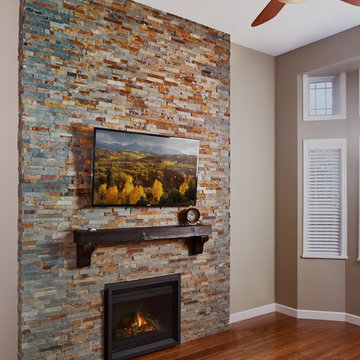
mkphotomedia
Modelo de salón para visitas cerrado tradicional renovado de tamaño medio con paredes verdes, suelo de bambú, todas las chimeneas, marco de chimenea de piedra, televisor colgado en la pared y suelo marrón
Modelo de salón para visitas cerrado tradicional renovado de tamaño medio con paredes verdes, suelo de bambú, todas las chimeneas, marco de chimenea de piedra, televisor colgado en la pared y suelo marrón
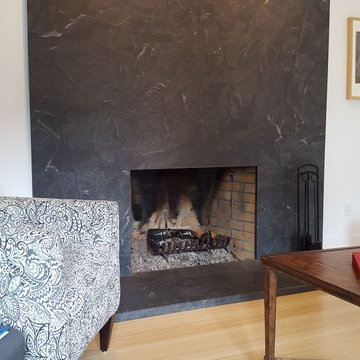
Diseño de salón para visitas abierto tradicional renovado de tamaño medio sin televisor con paredes blancas, todas las chimeneas, marco de chimenea de piedra y suelo de bambú
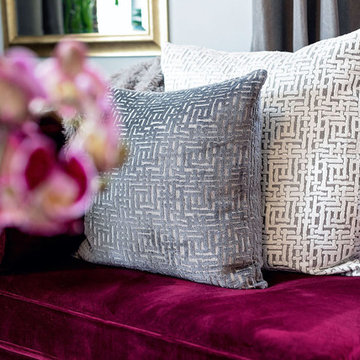
An eclectic entertainers haven, posh yet cozy, vibrant and inviting to fit clients personality.
Diseño de salón abierto tradicional renovado pequeño con paredes grises, suelo de bambú y suelo marrón
Diseño de salón abierto tradicional renovado pequeño con paredes grises, suelo de bambú y suelo marrón
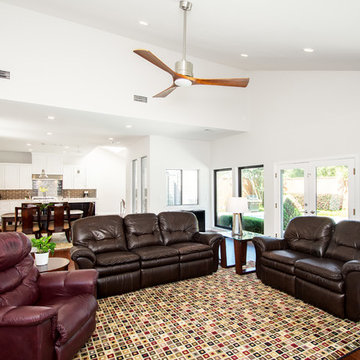
Our clients wanted to open up the wall between their kitchen and living areas to improve flow and continuity and they wanted to add a large island. They felt that although there were windows in both the kitchen and living area, it was still somewhat dark, so they wanted to brighten it up. There was a built-in wet bar in the corner of the family room that really wasn’t used much and they felt it was just wasted space. Their overall taste was clean, simple lines, white cabinets but still with a touch of style. They definitely wanted to lose all the gray cabinets and busy hardware.
We demoed all kitchen cabinets, countertops and light fixtures in the kitchen and wet bar area. All flooring in the kitchen and throughout main common areas was also removed. Waypoint Shaker Door style cabinets were installed with Leyton satin nickel hardware. The cabinets along the wall were painted linen and java on the island for a cool contrast. Beautiful Vicostone Misterio countertops were installed. Shadow glass subway tile was installed as the backsplash with a Susan Joblon Silver White and Grey Metallic Glass accent tile behind the cooktop. A large single basin undermount stainless steel sink was installed in the island with a Genta Spot kitchen faucet. The single light over the kitchen table was Seagull Lighting “Nance” and the two hanging over the island are Kuzco Lighting Vanier LED Pendants.
We removed the wet bar in the family room and added two large windows, creating a wall of windows to the backyard. This definitely helped bring more light in and open up the view to the pool. In addition to tearing out the wet bar and removing the wall between the kitchen, the fireplace was upgraded with an asymmetrical mantel finished in a modern Irving Park Gray 12x24” tile. To finish it all off and tie all the common areas together and really make it flow, the clients chose a 5” wide Java bamboo flooring. Our clients love their new spaces and the improved flow, efficiency and functionality of the kitchen and adjacent living spaces.
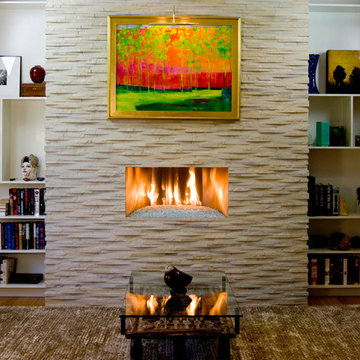
Diseño de biblioteca en casa abierta clásica renovada de tamaño medio con paredes blancas, suelo de bambú, todas las chimeneas y marco de chimenea de piedra
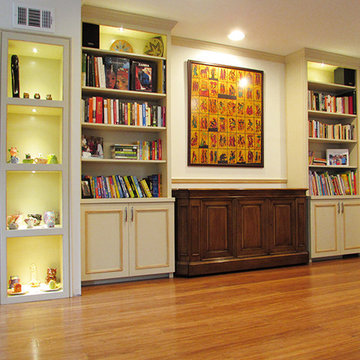
Built-In display cabinet and bookcases features bottom storage and recessed lights. Linen Shaker with inlayed rope profile.
Ejemplo de sala de estar cerrada tradicional renovada de tamaño medio sin chimenea con paredes blancas, suelo de bambú y suelo marrón
Ejemplo de sala de estar cerrada tradicional renovada de tamaño medio sin chimenea con paredes blancas, suelo de bambú y suelo marrón
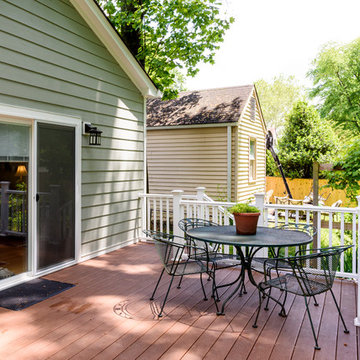
Diseño de salón con rincón musical tradicional renovado de tamaño medio con paredes verdes y suelo de bambú
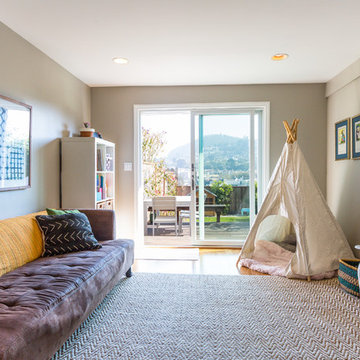
Photos by Gillian Walsworth
Diseño de sótano con puerta clásico renovado de tamaño medio con paredes grises y suelo de bambú
Diseño de sótano con puerta clásico renovado de tamaño medio con paredes grises y suelo de bambú
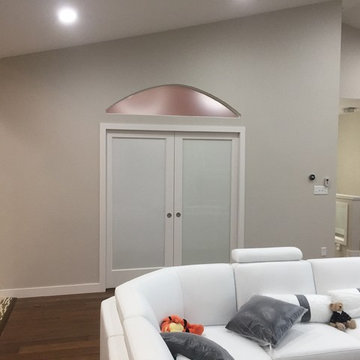
Double pocket doors into dining room.
Modelo de salón tradicional renovado con paredes grises y suelo de bambú
Modelo de salón tradicional renovado con paredes grises y suelo de bambú
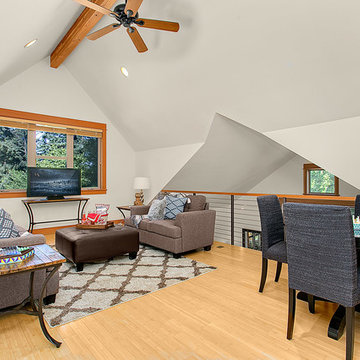
HD Estates
Foto de sala de estar tipo loft tradicional renovada de tamaño medio con paredes beige, suelo de bambú y televisor independiente
Foto de sala de estar tipo loft tradicional renovada de tamaño medio con paredes beige, suelo de bambú y televisor independiente
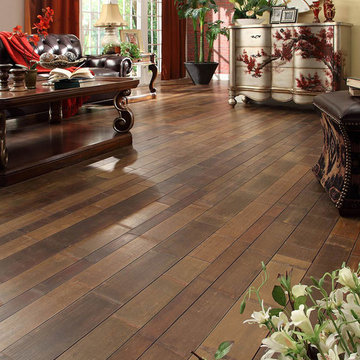
Color: EcoBamboo-EcoSolid-Forest
Foto de salón abierto tradicional renovado de tamaño medio sin chimenea y televisor con paredes multicolor y suelo de bambú
Foto de salón abierto tradicional renovado de tamaño medio sin chimenea y televisor con paredes multicolor y suelo de bambú
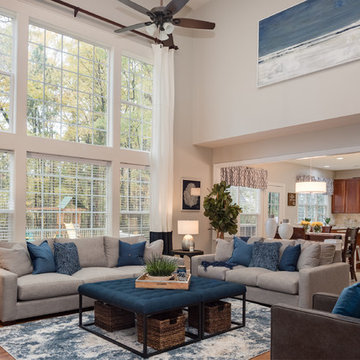
Imagen de salón para visitas abierto tradicional renovado grande con paredes grises, suelo de bambú, todas las chimeneas, marco de chimenea de baldosas y/o azulejos, televisor colgado en la pared y suelo marrón
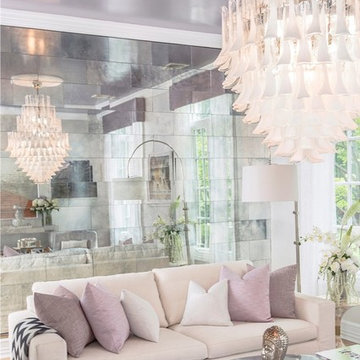
Focused on creating an inspiring and stress free experience for clients, Emily and her talented rolodex of contractors, architects and consultants take projects of all sizes from dream to reality. Emily personally works one-on-one with each client to first discover how they want their space to feel. She then helps them identify the needs of the space, both aesthetically and functionally.
About Emily: Fashion designer turned interior designer, Emily Wallach, fuses West Coast simplicity with East Coast glamour for spaces that are luxurious and liveable. After her successful career in fashion, Emily’s passion for creating stylish, contemporary spaces led her to start her eponymous interior design firm in 2012. Since then, she has brought her design simplicity to fabulous New York apartments, New Jersey manors and commercial hospitality venues. Emily’s refreshing design sensibility results in interiors that evoke a welcoming sense of peace and impeccable taste.
Planning an upcoming project? Give us a call now at (646) 320-1561 to get started!
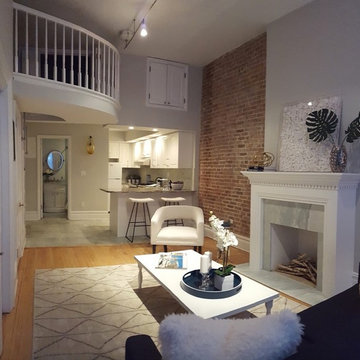
Modelo de salón para visitas tipo loft tradicional renovado de tamaño medio sin televisor con paredes blancas, suelo de bambú, todas las chimeneas, marco de chimenea de piedra y suelo beige
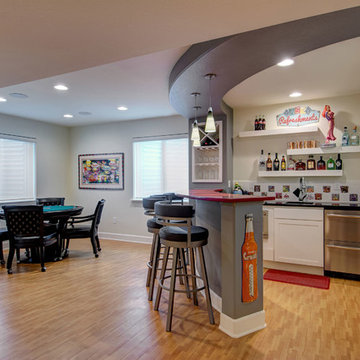
©Finished Basement Company
Ejemplo de sótano con ventanas clásico renovado de tamaño medio sin chimenea con paredes beige, suelo de bambú y suelo marrón
Ejemplo de sótano con ventanas clásico renovado de tamaño medio sin chimenea con paredes beige, suelo de bambú y suelo marrón
406 fotos de zonas de estar clásicas renovadas con suelo de bambú
5






