Filtrar por
Presupuesto
Ordenar por:Popular hoy
41 - 60 de 410 fotos
Artículo 1 de 3
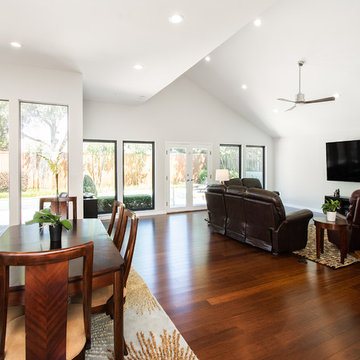
Our clients wanted to open up the wall between their kitchen and living areas to improve flow and continuity and they wanted to add a large island. They felt that although there were windows in both the kitchen and living area, it was still somewhat dark, so they wanted to brighten it up. There was a built-in wet bar in the corner of the family room that really wasn’t used much and they felt it was just wasted space. Their overall taste was clean, simple lines, white cabinets but still with a touch of style. They definitely wanted to lose all the gray cabinets and busy hardware.
We demoed all kitchen cabinets, countertops and light fixtures in the kitchen and wet bar area. All flooring in the kitchen and throughout main common areas was also removed. Waypoint Shaker Door style cabinets were installed with Leyton satin nickel hardware. The cabinets along the wall were painted linen and java on the island for a cool contrast. Beautiful Vicostone Misterio countertops were installed. Shadow glass subway tile was installed as the backsplash with a Susan Joblon Silver White and Grey Metallic Glass accent tile behind the cooktop. A large single basin undermount stainless steel sink was installed in the island with a Genta Spot kitchen faucet. The single light over the kitchen table was Seagull Lighting “Nance” and the two hanging over the island are Kuzco Lighting Vanier LED Pendants.
We removed the wet bar in the family room and added two large windows, creating a wall of windows to the backyard. This definitely helped bring more light in and open up the view to the pool. In addition to tearing out the wet bar and removing the wall between the kitchen, the fireplace was upgraded with an asymmetrical mantel finished in a modern Irving Park Gray 12x24” tile. To finish it all off and tie all the common areas together and really make it flow, the clients chose a 5” wide Java bamboo flooring. Our clients love their new spaces and the improved flow, efficiency and functionality of the kitchen and adjacent living spaces.
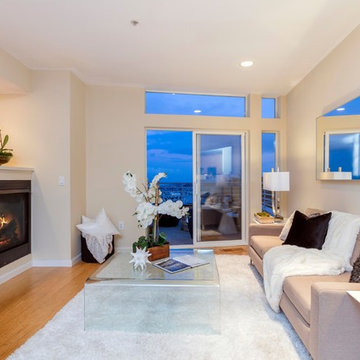
http://www.christianklugmann.com
Modelo de salón clásico renovado con paredes beige, suelo de bambú y chimenea de esquina
Modelo de salón clásico renovado con paredes beige, suelo de bambú y chimenea de esquina
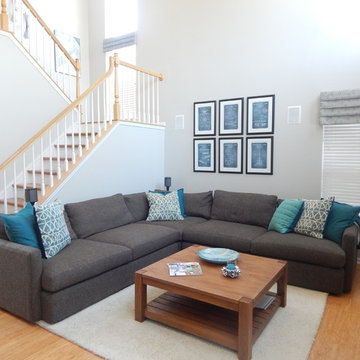
Andrea Sutton
Ejemplo de salón abierto clásico renovado de tamaño medio con paredes grises, suelo de bambú, todas las chimeneas y marco de chimenea de madera
Ejemplo de salón abierto clásico renovado de tamaño medio con paredes grises, suelo de bambú, todas las chimeneas y marco de chimenea de madera
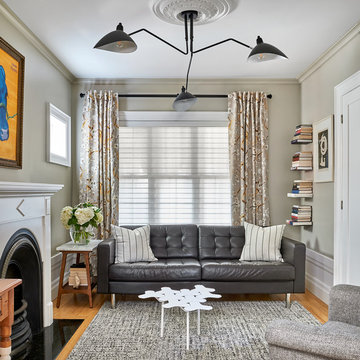
This living room is a well curated space that boasts eclectic furniture and style. The fireplace and mantel was original to the house, but the rest of the room lacked architectural detail to support this focal point. We introduced elements like a ceiling medallion which had similar ornamental detail as the fireplace insert. We juxtaposed the traditional ceiling medallion with an industrial modern light fixture that’s high in contrast to the white ceiling. Other architectural details were introduced through trim application. Our favorite detail is the doubled baseboard around the perimeter of the room which could have decreased the ceiling height visually, but by introducing crown molding at the top and painting it the same colour as the wall, we visually extended the height of the wall onto the ceiling which balanced the larger scale baseboard at the bottom of the room.
Photographer: Stephani Buchman
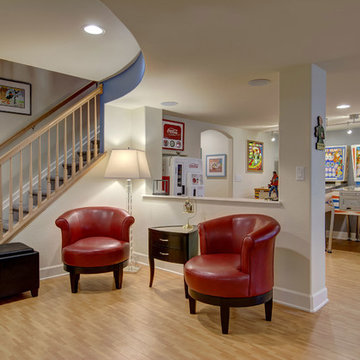
©Finished Basement Company
Diseño de sótano con ventanas tradicional renovado de tamaño medio sin chimenea con paredes beige, suelo de bambú y suelo marrón
Diseño de sótano con ventanas tradicional renovado de tamaño medio sin chimenea con paredes beige, suelo de bambú y suelo marrón
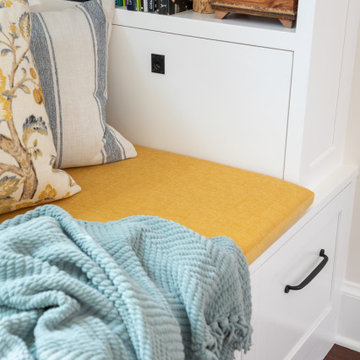
Diseño de salón abierto tradicional renovado grande sin chimenea y televisor con paredes blancas y suelo de bambú
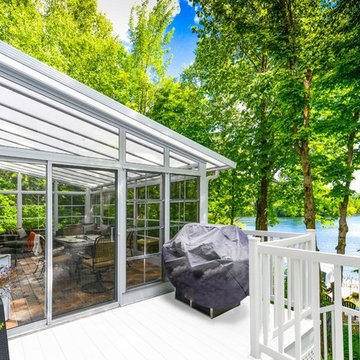
Our 3-Season Sunrooms offer a safe haven from weather, bugs and UV rays without sacrificing views or air flow. Increase outdoor living fun while adding value and beauty to your home.
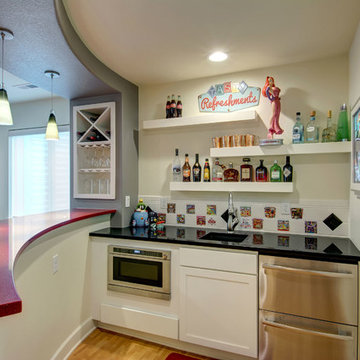
©Finished Basement Company
Diseño de sótano con ventanas clásico renovado de tamaño medio sin chimenea con paredes beige, suelo de bambú y suelo marrón
Diseño de sótano con ventanas clásico renovado de tamaño medio sin chimenea con paredes beige, suelo de bambú y suelo marrón
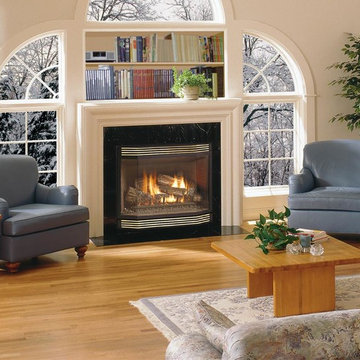
Foto de salón para visitas abierto tradicional renovado de tamaño medio sin televisor con paredes beige, suelo de bambú, todas las chimeneas y marco de chimenea de yeso
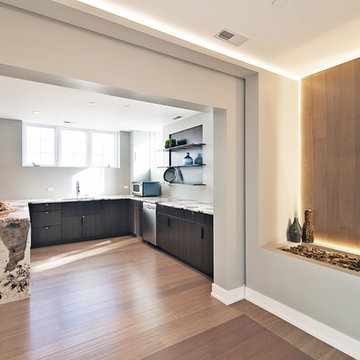
Luxury basement build-out featuring kitchenette/bar, family room/theater, office, bathroom, exercise room, & secret door. Photos by Black Olive Photographic.
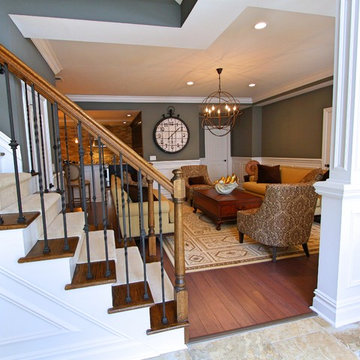
Modelo de sótano con puerta tradicional renovado extra grande con paredes grises, suelo de bambú y suelo marrón
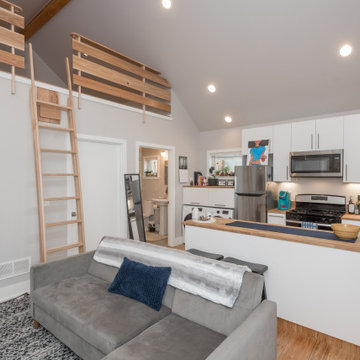
Find your new space in your own backyard
Foto de salón tipo loft tradicional renovado pequeño con suelo de bambú
Foto de salón tipo loft tradicional renovado pequeño con suelo de bambú
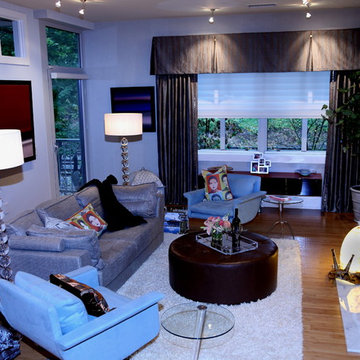
Foto de salón abierto clásico renovado de tamaño medio con paredes azules, suelo de bambú, todas las chimeneas, marco de chimenea de piedra, televisor colgado en la pared y suelo marrón
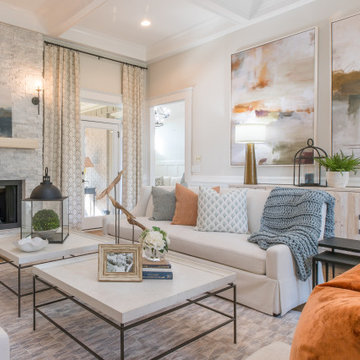
Foto de salón para visitas cerrado tradicional renovado grande con paredes grises, suelo de bambú, todas las chimeneas, piedra de revestimiento, televisor retractable, casetón y boiserie
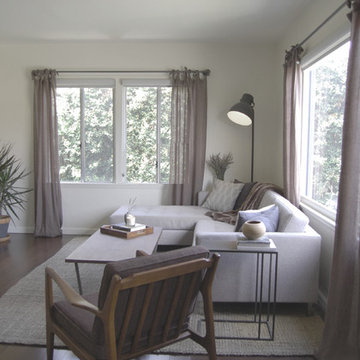
Living Room
Foto de salón abierto tradicional renovado pequeño con paredes blancas, suelo de bambú y suelo marrón
Foto de salón abierto tradicional renovado pequeño con paredes blancas, suelo de bambú y suelo marrón
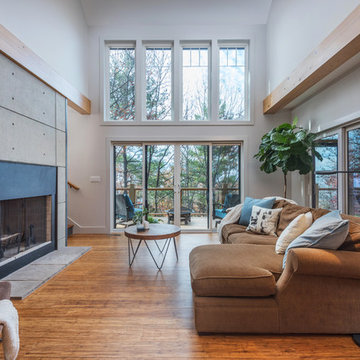
Imagen de salón clásico renovado con paredes blancas, suelo de bambú, todas las chimeneas, televisor colgado en la pared y suelo marrón
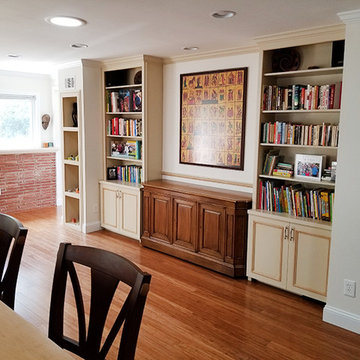
Built-In display cabinet and bookcases features bottom storage and recessed lights. Linen Shaker with inlayed rope profile.
Foto de sala de estar abierta clásica renovada de tamaño medio sin chimenea y televisor con paredes blancas, suelo de bambú y suelo marrón
Foto de sala de estar abierta clásica renovada de tamaño medio sin chimenea y televisor con paredes blancas, suelo de bambú y suelo marrón
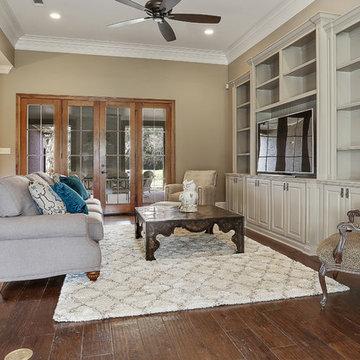
Imagen de sala de estar con biblioteca cerrada tradicional renovada de tamaño medio sin chimenea con paredes beige, suelo de bambú, marco de chimenea de yeso y pared multimedia
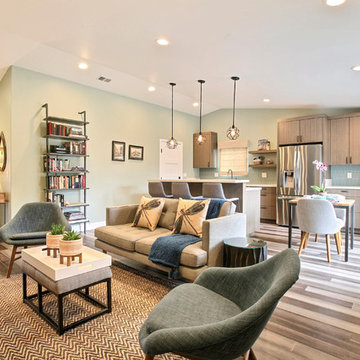
Raised ceilings and an open floor plan help unite separate spaces and allow for easy entertaining and living.
Smokey tones of gray, brown, green, and blue blend to create this relaxing yet interested atmosphere. Mixes of textures add style and pattern.
Photography by Devi Pride
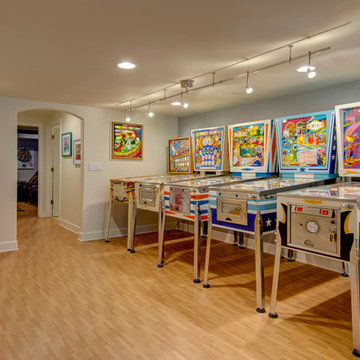
©Finished Basement Company
Modelo de sótano con ventanas clásico renovado de tamaño medio sin chimenea con paredes beige, suelo de bambú y suelo marrón
Modelo de sótano con ventanas clásico renovado de tamaño medio sin chimenea con paredes beige, suelo de bambú y suelo marrón
3





