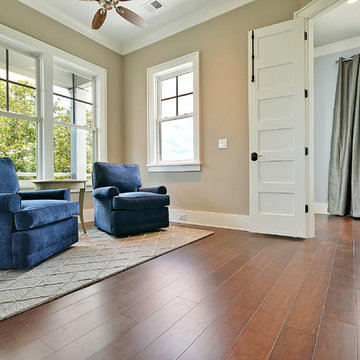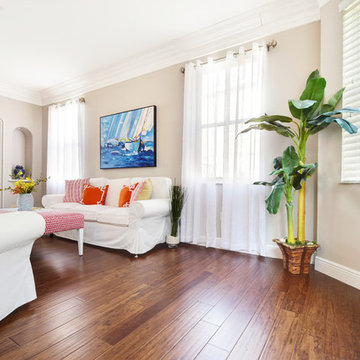409 fotos de zonas de estar clásicas renovadas con suelo de bambú
Filtrar por
Presupuesto
Ordenar por:Popular hoy
141 - 160 de 409 fotos
Artículo 1 de 3
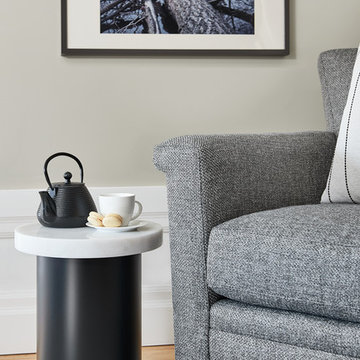
All you need to enjoy a cup of tea is a comfortable occasional chair and a sturdy side table. Having a nice tea pot with the perfect size cup and sweet macaroons doesn't hurt either.
Photographer: Stephani Buchman
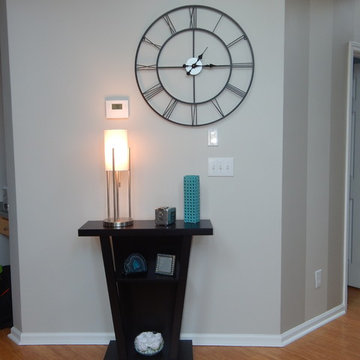
Andrea Sutton
Foto de salón abierto clásico renovado de tamaño medio con paredes grises, suelo de bambú, todas las chimeneas y marco de chimenea de madera
Foto de salón abierto clásico renovado de tamaño medio con paredes grises, suelo de bambú, todas las chimeneas y marco de chimenea de madera
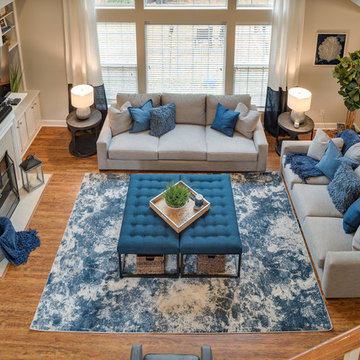
Imagen de salón para visitas abierto tradicional renovado grande con paredes grises, suelo de bambú, todas las chimeneas, marco de chimenea de baldosas y/o azulejos, televisor colgado en la pared y suelo marrón
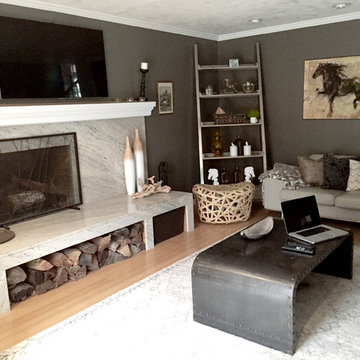
Diseño de sala de estar cerrada clásica renovada de tamaño medio con paredes grises, suelo de bambú, todas las chimeneas, marco de chimenea de piedra, televisor colgado en la pared y suelo beige
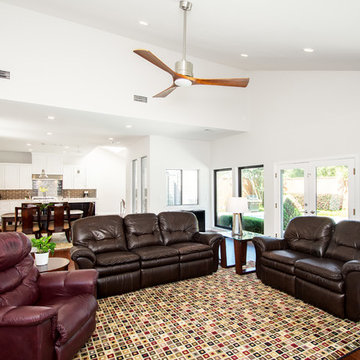
Our clients wanted to open up the wall between their kitchen and living areas to improve flow and continuity and they wanted to add a large island. They felt that although there were windows in both the kitchen and living area, it was still somewhat dark, so they wanted to brighten it up. There was a built-in wet bar in the corner of the family room that really wasn’t used much and they felt it was just wasted space. Their overall taste was clean, simple lines, white cabinets but still with a touch of style. They definitely wanted to lose all the gray cabinets and busy hardware.
We demoed all kitchen cabinets, countertops and light fixtures in the kitchen and wet bar area. All flooring in the kitchen and throughout main common areas was also removed. Waypoint Shaker Door style cabinets were installed with Leyton satin nickel hardware. The cabinets along the wall were painted linen and java on the island for a cool contrast. Beautiful Vicostone Misterio countertops were installed. Shadow glass subway tile was installed as the backsplash with a Susan Joblon Silver White and Grey Metallic Glass accent tile behind the cooktop. A large single basin undermount stainless steel sink was installed in the island with a Genta Spot kitchen faucet. The single light over the kitchen table was Seagull Lighting “Nance” and the two hanging over the island are Kuzco Lighting Vanier LED Pendants.
We removed the wet bar in the family room and added two large windows, creating a wall of windows to the backyard. This definitely helped bring more light in and open up the view to the pool. In addition to tearing out the wet bar and removing the wall between the kitchen, the fireplace was upgraded with an asymmetrical mantel finished in a modern Irving Park Gray 12x24” tile. To finish it all off and tie all the common areas together and really make it flow, the clients chose a 5” wide Java bamboo flooring. Our clients love their new spaces and the improved flow, efficiency and functionality of the kitchen and adjacent living spaces.
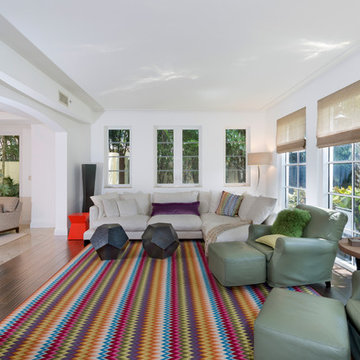
Modelo de sala de estar cerrada tradicional renovada extra grande sin chimenea y televisor con paredes blancas, suelo de bambú y suelo marrón
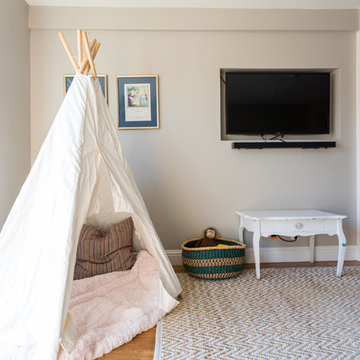
Photos by Gillian Walsworth
Foto de sótano con puerta tradicional renovado de tamaño medio con paredes grises y suelo de bambú
Foto de sótano con puerta tradicional renovado de tamaño medio con paredes grises y suelo de bambú
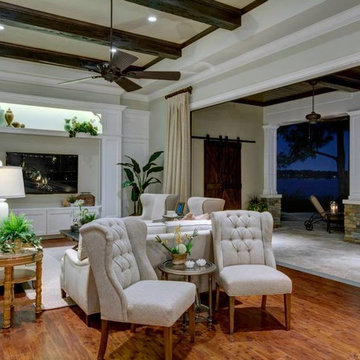
Photos provided by Konkol Custom Homes & Remodeling
Modelo de salón para visitas abierto tradicional renovado grande sin chimenea con paredes grises, suelo de bambú y pared multimedia
Modelo de salón para visitas abierto tradicional renovado grande sin chimenea con paredes grises, suelo de bambú y pared multimedia
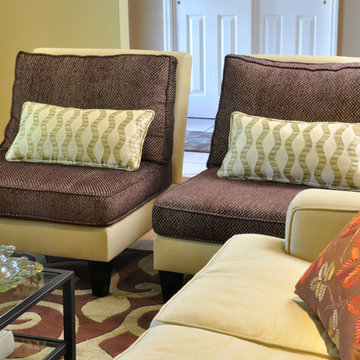
Paul Kopelow
Imagen de salón para visitas cerrado tradicional renovado grande sin televisor con paredes verdes, suelo de bambú, todas las chimeneas y marco de chimenea de piedra
Imagen de salón para visitas cerrado tradicional renovado grande sin televisor con paredes verdes, suelo de bambú, todas las chimeneas y marco de chimenea de piedra
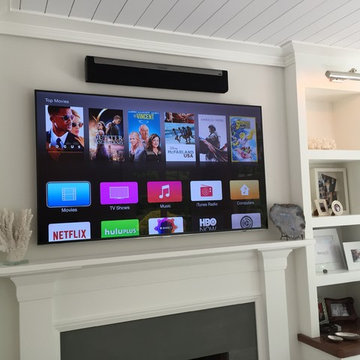
Foto de salón abierto clásico renovado grande con paredes blancas, televisor colgado en la pared, suelo de bambú, todas las chimeneas y marco de chimenea de yeso
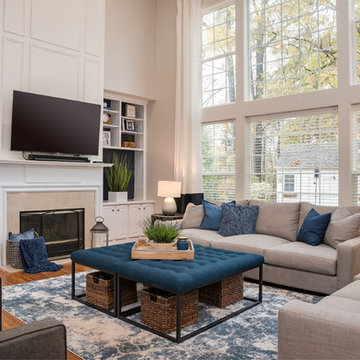
Foto de salón para visitas abierto tradicional renovado grande con paredes grises, suelo de bambú, todas las chimeneas, marco de chimenea de baldosas y/o azulejos, televisor colgado en la pared y suelo marrón
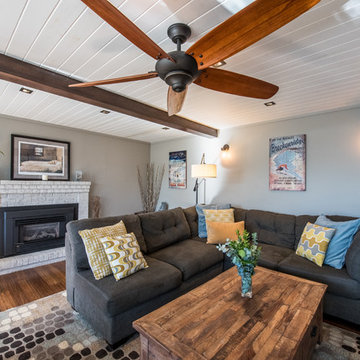
Diseño de salón abierto clásico renovado de tamaño medio con paredes grises, suelo de bambú, todas las chimeneas, marco de chimenea de ladrillo y suelo marrón
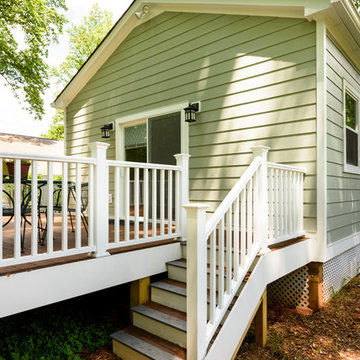
Foto de salón con rincón musical tradicional renovado de tamaño medio con paredes verdes y suelo de bambú
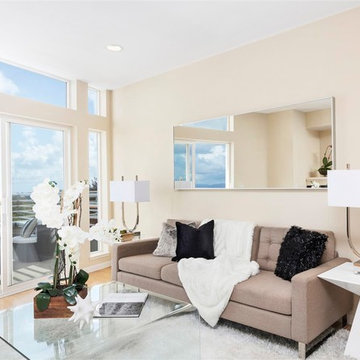
Photos taken by- http://www.christianklugmann.com
Imagen de salón clásico renovado con paredes beige, suelo de bambú y chimenea de esquina
Imagen de salón clásico renovado con paredes beige, suelo de bambú y chimenea de esquina
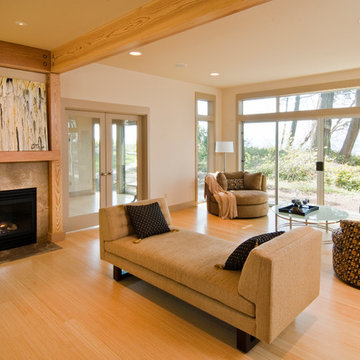
Main living room. [Jeff Miller Photography]
Foto de salón abierto tradicional renovado sin televisor con paredes blancas, suelo de bambú, todas las chimeneas y marco de chimenea de piedra
Foto de salón abierto tradicional renovado sin televisor con paredes blancas, suelo de bambú, todas las chimeneas y marco de chimenea de piedra
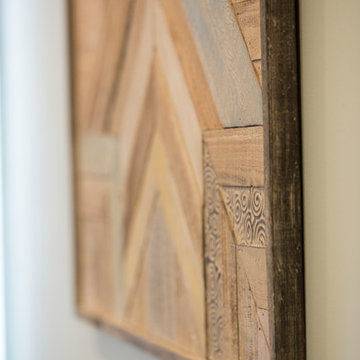
The details of warm textures and colors adds to the overall natural and comfortable feeling of the home.
Photography by Devi Pride
Modelo de salón para visitas abierto clásico renovado grande sin chimenea con paredes verdes, suelo de bambú, suelo gris y televisor colgado en la pared
Modelo de salón para visitas abierto clásico renovado grande sin chimenea con paredes verdes, suelo de bambú, suelo gris y televisor colgado en la pared
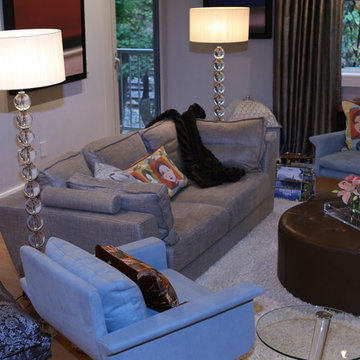
Foto de salón abierto clásico renovado de tamaño medio con paredes azules, suelo de bambú, todas las chimeneas, marco de chimenea de piedra, televisor colgado en la pared y suelo marrón
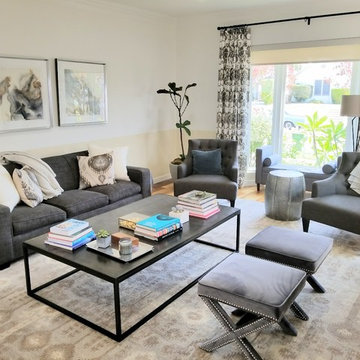
Ejemplo de salón para visitas tipo loft clásico renovado grande sin televisor con paredes beige, suelo de bambú, todas las chimeneas, marco de chimenea de ladrillo y suelo marrón
409 fotos de zonas de estar clásicas renovadas con suelo de bambú
8






