4.816 fotos de zonas de estar clásicas renovadas con suelo de baldosas de porcelana
Filtrar por
Presupuesto
Ordenar por:Popular hoy
41 - 60 de 4816 fotos
Artículo 1 de 3
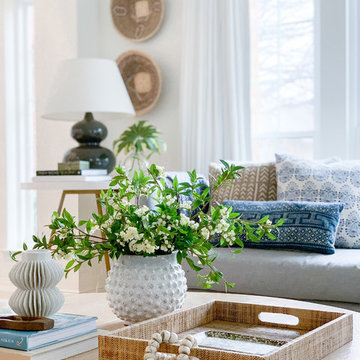
This is the family's more formal living room space, so we had fun styling the coffee table to reflect that.
Foto de salón para visitas abierto clásico renovado grande con paredes blancas, suelo de baldosas de porcelana y suelo beige
Foto de salón para visitas abierto clásico renovado grande con paredes blancas, suelo de baldosas de porcelana y suelo beige
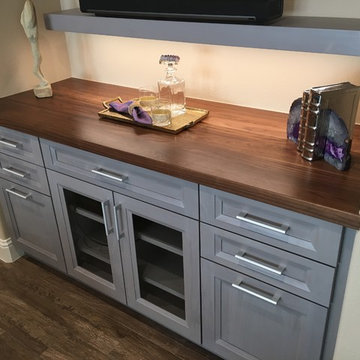
A floating shelf also casts a soft glow of light on the solid walnut countertop by Grothouse, atop solid walnut custom cabinetry by Wood-Mode, which features a hand-rubbed gray stain on the 1" thick walnut doors and drawer fronts.
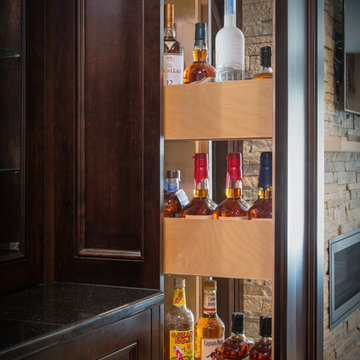
Phoenix Photographic
Ejemplo de sótano con puerta tradicional renovado grande con paredes beige, suelo de baldosas de porcelana, chimenea lineal, marco de chimenea de piedra y suelo marrón
Ejemplo de sótano con puerta tradicional renovado grande con paredes beige, suelo de baldosas de porcelana, chimenea lineal, marco de chimenea de piedra y suelo marrón

Jane Beiles
Modelo de bar en casa con fregadero lineal tradicional renovado pequeño con fregadero bajoencimera, armarios tipo vitrina, puertas de armario blancas, encimera de cuarzo compacto, salpicadero verde, salpicadero de azulejos de vidrio, suelo de baldosas de porcelana, suelo beige y encimeras blancas
Modelo de bar en casa con fregadero lineal tradicional renovado pequeño con fregadero bajoencimera, armarios tipo vitrina, puertas de armario blancas, encimera de cuarzo compacto, salpicadero verde, salpicadero de azulejos de vidrio, suelo de baldosas de porcelana, suelo beige y encimeras blancas
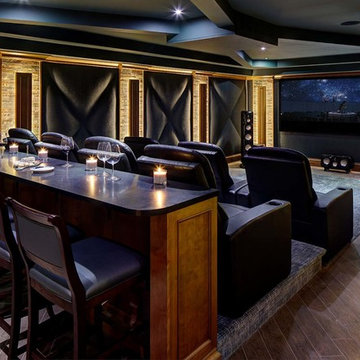
A transitional home theater with a rustic feeling.. combination of stone, wood, ceramic flooring, upholstered padded walls for acoustics, state of the art sound, The custom theater was designed with stone pilasters with lighting and contrasted by wood. The reclaimed wood bar doors are an outstanding focal feature and a surprise as one enters a lounge area witha custom built in display for wines and serving area that leads to the striking theater with bar top seating behind plush recliners and wine and beverage service area.. A true entertainment room for modern day family.
Photograph by Wing Wong of Memories TTL

This used to be a completely unfinished basement with concrete floors, cinder block walls, and exposed floor joists above. The homeowners wanted to finish the space to include a wet bar, powder room, separate play room for their daughters, bar seating for watching tv and entertaining, as well as a finished living space with a television with hidden surround sound speakers throughout the space. They also requested some unfinished spaces; one for exercise equipment, and one for HVAC, water heater, and extra storage. With those requests in mind, I designed the basement with the above required spaces, while working with the contractor on what components needed to be moved. The homeowner also loved the idea of sliding barn doors, which we were able to use as at the opening to the unfinished storage/HVAC area.

Brian Covington
Imagen de bar en casa lineal clásico renovado de tamaño medio sin pila con puertas de armario de madera en tonos medios, suelo beige, salpicadero verde, armarios con paneles empotrados, encimera de cuarzo compacto, salpicadero de azulejos de vidrio, suelo de baldosas de porcelana y encimeras blancas
Imagen de bar en casa lineal clásico renovado de tamaño medio sin pila con puertas de armario de madera en tonos medios, suelo beige, salpicadero verde, armarios con paneles empotrados, encimera de cuarzo compacto, salpicadero de azulejos de vidrio, suelo de baldosas de porcelana y encimeras blancas

Christy Bredahl
Diseño de galería tradicional renovada de tamaño medio con suelo de baldosas de porcelana, todas las chimeneas, marco de chimenea de madera y techo estándar
Diseño de galería tradicional renovada de tamaño medio con suelo de baldosas de porcelana, todas las chimeneas, marco de chimenea de madera y techo estándar

6,800SF new single-family-home in east Lincoln Park. 7 bedrooms, 6.3 bathrooms. Connected, heated 2-1/2-car garage. Available as of September 26, 2016.
Reminiscent of the grand limestone townhouses of Astor Street, this 6,800-square-foot home evokes a sense of Chicago history while providing all the conveniences and technologies of the 21st Century. The home features seven bedrooms — four of which have en-suite baths, as well as a recreation floor on the lower level. An expansive great room on the first floor leads to the raised rear yard and outdoor deck complete with outdoor fireplace. At the top, a penthouse observatory leads to a large roof deck with spectacular skyline views. Please contact us to view floor plans.
Nathan Kirckman
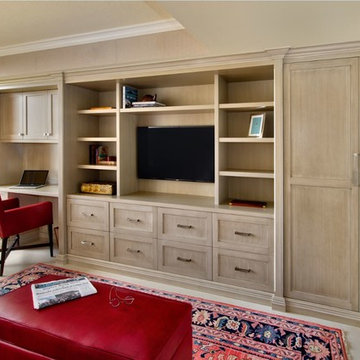
Ejemplo de sala de estar cerrada clásica renovada de tamaño medio sin chimenea con paredes beige, suelo de baldosas de porcelana, pared multimedia y suelo beige

Sommer Woods
Diseño de sala de estar abierta tradicional renovada de tamaño medio sin chimenea con paredes azules, suelo de baldosas de porcelana y televisor colgado en la pared
Diseño de sala de estar abierta tradicional renovada de tamaño medio sin chimenea con paredes azules, suelo de baldosas de porcelana y televisor colgado en la pared

5) 12’ by 7’ L-shaped walk behind wet bar with custom stained and lacquered, recessed paneled, maple/cherry, front bar face, ‘Aristokraft’ raised or recessed panel, cherry base cabinetry (www.aristokraft.com ) with room for owner supplied refrigerator, ice machine, beer tap, etc. and (2) level granite slab countertop (level 1 material allowance with standard edge- http://www.capcotile.com/products/slabs) and 5’ back bar with Aristokraft brand recessed or raised panel cherry base cabinets and upper floating shelves ( http://www.aristokraft.com ) with full height ‘Thin Rock’ genuine stone ‘backsplash’/wall ( https://generalshale.com/products/rock-solid-originals-thin-rock/ ) or mosaic tiled ($8 sq. ft. material allowance) and granite slab back bar countertop (level 1 material allowance- http://www.capcotile.com/products/slabs ), stainless steel under mount entertainment sink and ‘Delta’ - http://www.deltafaucet.com/wps/portal/deltacom/ - brand brushed nickel/rubbed oil bronze entertainment faucet;
6) (2) level, stepped, flooring areas for stadium seating constructed in theater room;
7) Theater room screen area to include: drywall wrapped arched ‘stage’ with painted wood top constructed below recessed arched theater screen space with painted, drywall wrapped ‘columns’ to accommodate owner supplied speakers;

Homeowner wanted a modern wet bar with hints of rusticity. These custom cabinets have metal mesh inserts in upper cabinets and painted brick backsplash. The wine storage area is recessed into the wall to allow more open floor space

Could you imagine this once dark orange, outdated keeping room would transition into this beautiful, bright, space???
Foto de sala de estar abierta clásica renovada de tamaño medio con paredes grises, suelo de baldosas de porcelana, todas las chimeneas, marco de chimenea de piedra, televisor colgado en la pared, suelo gris y casetón
Foto de sala de estar abierta clásica renovada de tamaño medio con paredes grises, suelo de baldosas de porcelana, todas las chimeneas, marco de chimenea de piedra, televisor colgado en la pared, suelo gris y casetón

Our clients had just purchased this house and had big dreams to make it their own. We started by taking out almost three thousand square feet of tile and replacing it with an updated wood look tile. That, along with new paint and trim made the biggest difference in brightening up the space and bringing it into the current style.
This home’s largest project was the master bathroom. We took what used to be the master bathroom and closet and combined them into one large master ensuite. Our clients’ style was clean, natural and luxurious. We created a large shower with a custom niche, frameless glass, and a full shower system. The quartz bench seat and the marble picket tiles elevated the design and combined nicely with the champagne bronze fixtures. The freestanding tub was centered under a beautiful clear window to let the light in and brighten the room. A completely custom vanity was made to fit our clients’ needs with two sinks, a makeup vanity, upper cabinets for storage, and a pull-out accessory drawer. The end result was a completely custom and beautifully functional space that became a restful retreat for our happy clients.
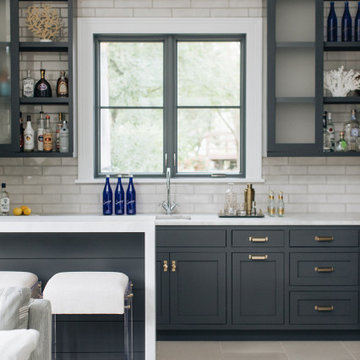
Diseño de galería clásica renovada de tamaño medio con suelo de baldosas de porcelana y suelo blanco

This basement renovation transformed the space from a dark and dated lower level, to a light, cozy, and inviting space with classic design to stand the test of time. The renovation included a powder room remodel, great room space with custom built-ins and fireplace surround, and all new furniture. It also featured a large bedroom with plenty of room for guests and storage.
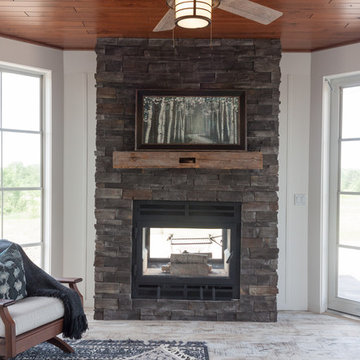
Alecia Moris
Ejemplo de galería clásica renovada con suelo de baldosas de porcelana, chimenea de doble cara y marco de chimenea de piedra
Ejemplo de galería clásica renovada con suelo de baldosas de porcelana, chimenea de doble cara y marco de chimenea de piedra
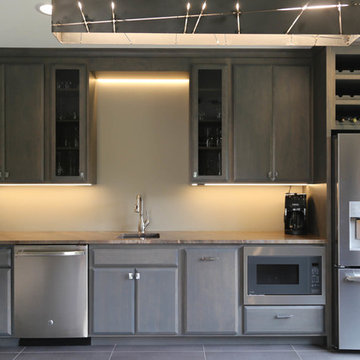
Modelo de bar en casa con fregadero lineal clásico renovado de tamaño medio con fregadero bajoencimera, armarios con paneles lisos, puertas de armario grises, encimera de granito, suelo de baldosas de porcelana, suelo gris y encimeras marrones
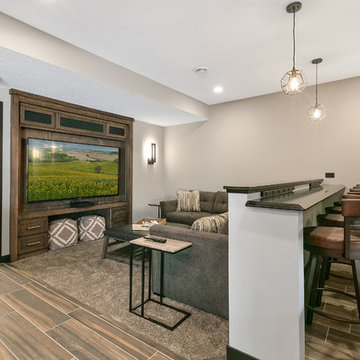
Foto de sótano con puerta tradicional renovado grande sin chimenea con paredes grises, suelo de baldosas de porcelana y suelo marrón
4.816 fotos de zonas de estar clásicas renovadas con suelo de baldosas de porcelana
3





