4.816 fotos de zonas de estar clásicas renovadas con suelo de baldosas de porcelana
Filtrar por
Presupuesto
Ordenar por:Popular hoy
141 - 160 de 4816 fotos
Artículo 1 de 3
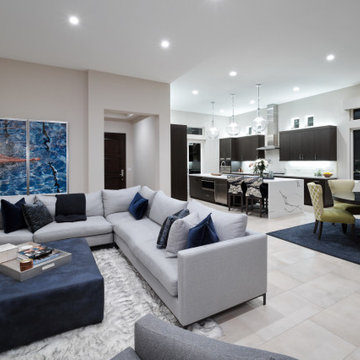
Desert Great Room flanked hosts a sexy sectional with metal footing that rests upon the softest faux-fur area rug. The varying patterns, colors, and textures reflect this desert living space well.

Imagen de bar en casa lineal clásico renovado pequeño con fregadero bajoencimera, armarios estilo shaker, puertas de armario grises, encimera de cuarzo compacto, salpicadero blanco, salpicadero de azulejos de cerámica, suelo de baldosas de porcelana, suelo marrón y encimeras blancas
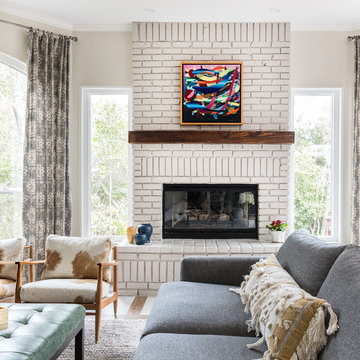
This family room virtually sits outdoors and is surrounded with light. we kept materials light as well. Custom mid century hide on hair covered armcharis surround a green tufted leather ottoman that centers the room.
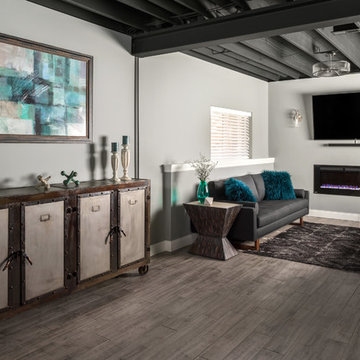
Modelo de sótano con ventanas clásico renovado grande con paredes grises, suelo de baldosas de porcelana, chimenea lineal y suelo gris
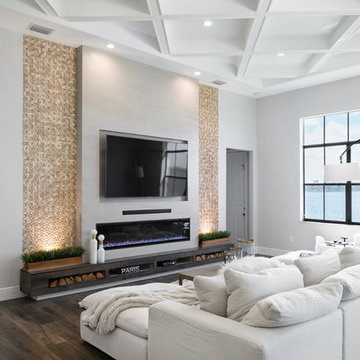
Transitional kitchen featuring beaded inset doors in Crushed Ice by Decora and engineered quartz in Lusso by Silestone.
Foto de sala de estar abierta tradicional renovada grande con paredes grises, suelo de baldosas de porcelana, marco de chimenea de hormigón, televisor colgado en la pared, suelo marrón y chimenea lineal
Foto de sala de estar abierta tradicional renovada grande con paredes grises, suelo de baldosas de porcelana, marco de chimenea de hormigón, televisor colgado en la pared, suelo marrón y chimenea lineal
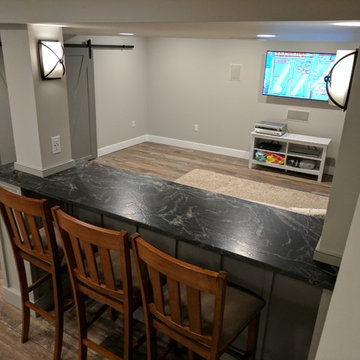
This used to be a completely unfinished basement with concrete floors, cinder block walls, and exposed floor joists above. The homeowners wanted to finish the space to include a wet bar, powder room, separate play room for their daughters, bar seating for watching tv and entertaining, as well as a finished living space with a television with hidden surround sound speakers throughout the space. They also requested some unfinished spaces; one for exercise equipment, and one for HVAC, water heater, and extra storage. With those requests in mind, I designed the basement with the above required spaces, while working with the contractor on what components needed to be moved. The homeowner also loved the idea of sliding barn doors, which we were able to use as at the opening to the unfinished storage/HVAC area.
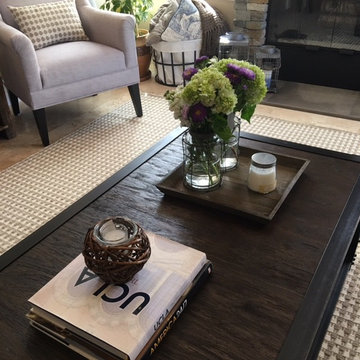
Ejemplo de salón cerrado clásico renovado de tamaño medio con paredes beige, suelo de baldosas de porcelana, todas las chimeneas, marco de chimenea de piedra y televisor colgado en la pared
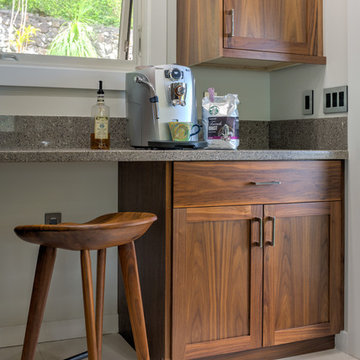
Modelo de bar en casa con barra de bar lineal clásico renovado pequeño con armarios con paneles lisos, puertas de armario de madera oscura, encimera de granito, salpicadero verde y suelo de baldosas de porcelana
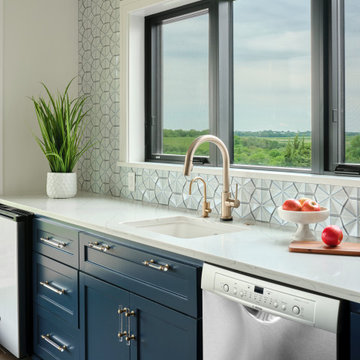
The expansive basement entertainment area features a tv room, a kitchenette and a custom bar for entertaining. The custom entertainment center and bar areas feature bright blue cabinets with white oak accents. Lucite and gold cabinet hardware adds a modern touch. The sitting area features a comfortable sectional sofa and geometric accent pillows that mimic the design of the kitchenette backsplash tile. The kitchenette features a beverage fridge, a sink, a dishwasher and an undercounter microwave drawer. The large island is a favorite hangout spot for the clients' teenage children and family friends. The convenient kitchenette is located on the basement level to prevent frequent trips upstairs to the main kitchen. The custom bar features lots of storage for bar ware, glass display cabinets and white oak display shelves. Locking liquor cabinets keep the alcohol out of reach for the younger generation.
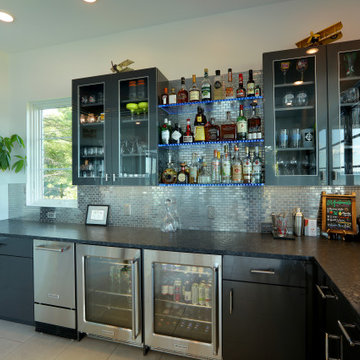
Foto de bar en casa con fregadero en U clásico renovado grande con fregadero bajoencimera, armarios con paneles lisos, puertas de armario grises, encimera de granito, salpicadero verde, salpicadero de metal, suelo de baldosas de porcelana, suelo beige y encimeras negras
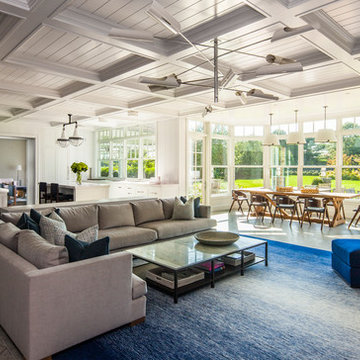
Foto de sala de estar abierta tradicional renovada grande sin televisor con paredes blancas, suelo de baldosas de porcelana y suelo beige
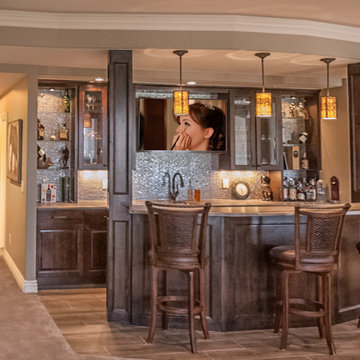
Walk behind wet bar. Photo: Andrew J Hathaway (Brothers Construction)
Ejemplo de bar en casa tradicional renovado grande con suelo de baldosas de porcelana
Ejemplo de bar en casa tradicional renovado grande con suelo de baldosas de porcelana
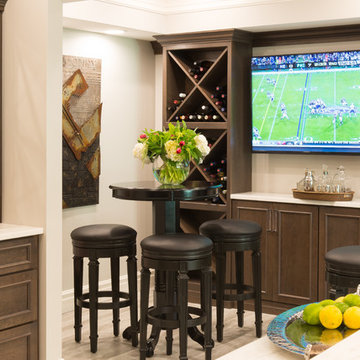
Diseño de bar en casa con fregadero en U clásico renovado de tamaño medio con fregadero bajoencimera, armarios con paneles empotrados, puertas de armario de madera en tonos medios, encimera de cuarzo compacto, salpicadero multicolor, salpicadero con mosaicos de azulejos y suelo de baldosas de porcelana
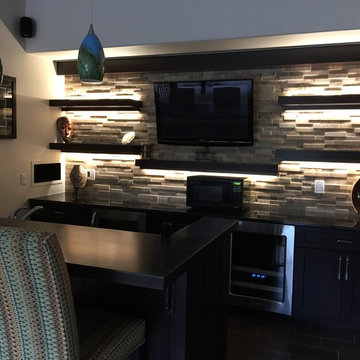
Imagen de bar en casa con barra de bar de galera tradicional renovado de tamaño medio con fregadero bajoencimera, puertas de armario de madera en tonos medios, salpicadero verde, salpicadero de azulejos de piedra, suelo de baldosas de porcelana y encimeras negras
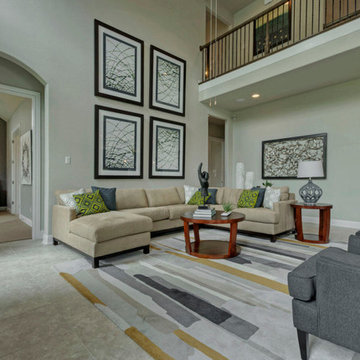
Two story family room with blue accent wall
Ejemplo de sala de estar abierta clásica renovada grande con paredes azules, suelo de baldosas de porcelana, todas las chimeneas y televisor colgado en la pared
Ejemplo de sala de estar abierta clásica renovada grande con paredes azules, suelo de baldosas de porcelana, todas las chimeneas y televisor colgado en la pared

This project exemplifies the transformative power of good design. Simply put, good design allows you to live life artfully. The newly remodeled kitchen effortlessly combines functionality and aesthetic appeal, providing a delightful space for cooking and spending quality time together. It’s comfy for regular meals but ultimately outfitted for those special gatherings. Infused with classic finishes and a timeless charm, the kitchen emanates an enduring atmosphere that will never go out of style. This photo conveys the cabinetry backing up to the dining room that offers ample storage for glassware and functions both as a coffee station and cocktail bar
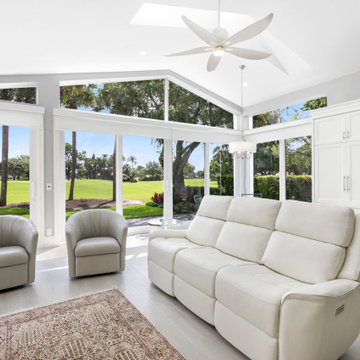
Customized to perfection, a remarkable work of art at the Eastpoint Country Club combines superior craftsmanship that reflects the impeccable taste and sophisticated details. An impressive entrance to the open concept living room, dining room, sunroom, and a chef’s dream kitchen boasts top-of-the-line appliances and finishes. The breathtaking LED backlit quartz island and bar are the perfect accents that steal the show.
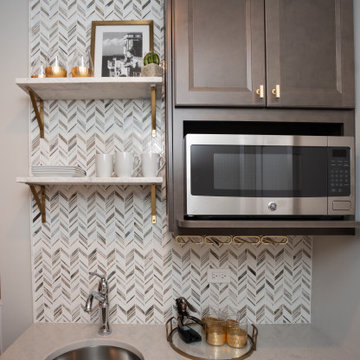
The bar areas in the basement also serves as a small kitchen for when family and friends gather. A soft grey brown finish on the cabinets combines perfectly with brass hardware and accents. The drink fridge and microwave are functional for entertaining. The recycled glass tile is a show stopper!

Our newest model home - the Avalon by J. Michael Fine Homes is now open in Twin Rivers Subdivision - Parrish FL
visit www.JMichaelFineHomes.com for all photos.
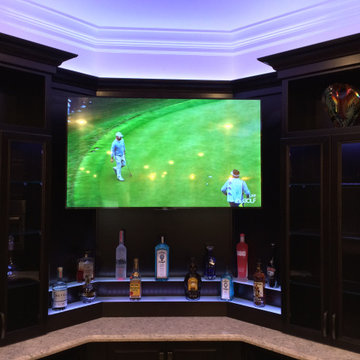
Imagen de sótano con puerta clásico renovado extra grande sin chimenea con paredes beige, suelo de baldosas de porcelana y suelo gris
4.816 fotos de zonas de estar clásicas renovadas con suelo de baldosas de porcelana
8





