4.816 fotos de zonas de estar clásicas renovadas con suelo de baldosas de porcelana
Filtrar por
Presupuesto
Ordenar por:Popular hoy
21 - 40 de 4816 fotos
Artículo 1 de 3

This eclectic space is infused with unique pieces and warm finishes combined to create a welcoming and comfortable space. We used Ikea kitchen cabinets and butcher block counter top for the bar area and built in media center. Custom wood floating shelves to match, maximize storage while maintaining clean lines and minimizing clutter. A custom bar table in the same wood tones is the perfect spot to hang out and play games. Splashes of brass and pewter in the hardware and antique accessories offset bright accents that pop against or white walls and ceiling. Grey floor tiles are an easy to clean solution warmed up by woven area rugs.
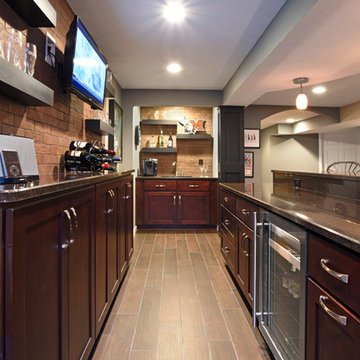
Modelo de bar en casa con barra de bar de galera clásico renovado grande con fregadero bajoencimera, armarios estilo shaker, puertas de armario de madera en tonos medios, encimera de granito, salpicadero rojo, salpicadero de ladrillos, suelo de baldosas de porcelana y suelo marrón
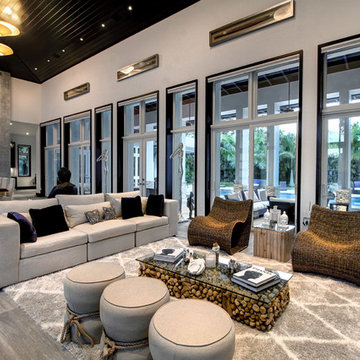
Imagen de salón abierto tradicional renovado extra grande sin televisor con suelo gris, paredes blancas, suelo de baldosas de porcelana, chimenea lineal y marco de chimenea de metal

This stunning living room was our clients new favorite part of their house. The orange accents pop when set to the various shades of gray. This room features a gray sectional couch, stacked ledger stone fireplace, floating shelving, floating cabinets with recessed lighting, mounted TV, and orange artwork to tie it all together. Warm and cozy. Time to curl up on the couch with your favorite movie and glass of wine!
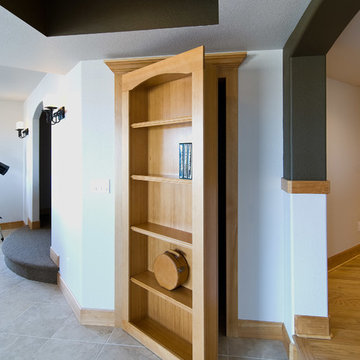
Secret bookcase door hides storage space. ©Finished Basement Company
Diseño de sótano con ventanas clásico renovado grande sin chimenea con paredes blancas, suelo de baldosas de porcelana y suelo beige
Diseño de sótano con ventanas clásico renovado grande sin chimenea con paredes blancas, suelo de baldosas de porcelana y suelo beige

Contemporary style four-season sunroom addition can be used year-round for hosting family gatherings, entertaining friends, or relaxing with a good book while enjoying the inviting views of the landscaped backyard and outdoor patio area. The gable roof sunroom addition features trapezoid windows, a white vaulted tongue and groove ceiling and a blue gray porcelain paver floor tile from Landmark’s Frontier20 collection. A luxurious ventless fireplace, finished in a white split limestone veneer surround with a brown stained custom cedar floating mantle, functions as the focal point and blends in beautifully with the neutral color palette of the custom-built sunroom and chic designer furnishings. All the windows are custom fit with remote controlled smart window shades for energy efficiency and functionality.
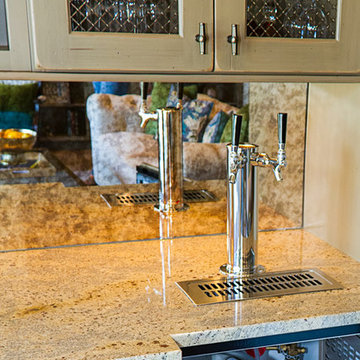
Woodharbor Custom Cabinetry
Imagen de bar en casa con fregadero lineal tradicional renovado de tamaño medio sin pila con puertas de armario grises, salpicadero verde, salpicadero con efecto espejo, encimera de granito, armarios con paneles con relieve, suelo de baldosas de porcelana, suelo beige y encimeras multicolor
Imagen de bar en casa con fregadero lineal tradicional renovado de tamaño medio sin pila con puertas de armario grises, salpicadero verde, salpicadero con efecto espejo, encimera de granito, armarios con paneles con relieve, suelo de baldosas de porcelana, suelo beige y encimeras multicolor
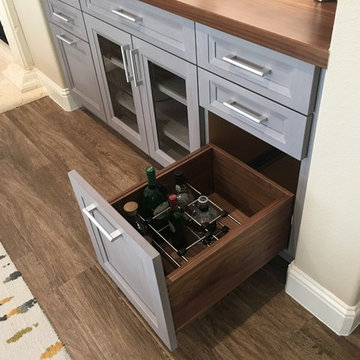
Solid walnut custom cabinetry by Wood-Mode, which features a hand-rubbed gray stain on the 1" thick walnut doors and drawer fronts, features two special liquor storage drawers.

Modelo de bar en casa con fregadero en L tradicional renovado de tamaño medio con armarios tipo vitrina, puertas de armario de madera en tonos medios, fregadero bajoencimera, encimera de cuarzo compacto, salpicadero verde, salpicadero de azulejos de piedra, suelo de baldosas de porcelana, suelo marrón y encimeras blancas

A rejuvenation project of the entire first floor of approx. 1700sq.
The kitchen was completely redone and redesigned with relocation of all major appliances, construction of a new functioning island and creating a more open and airy feeling in the space.
A "window" was opened from the kitchen to the living space to create a connection and practical work area between the kitchen and the new home bar lounge that was constructed in the living space.
New dramatic color scheme was used to create a "grandness" felling when you walk in through the front door and accent wall to be designated as the TV wall.
The stairs were completely redesigned from wood banisters and carpeted steps to a minimalistic iron design combining the mid-century idea with a bit of a modern Scandinavian look.
The old family room was repurposed to be the new official dinning area with a grand buffet cabinet line, dramatic light fixture and a new minimalistic look for the fireplace with 3d white tiles.
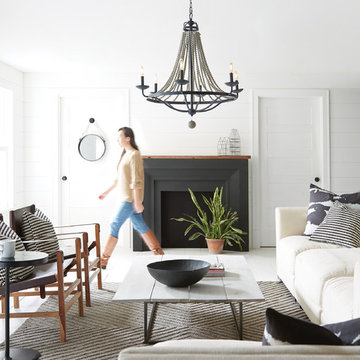
Modelo de salón para visitas cerrado clásico renovado de tamaño medio sin televisor con paredes blancas, suelo de baldosas de porcelana, todas las chimeneas, marco de chimenea de metal y suelo blanco

On Site Photography - Brian Hall
Foto de salón tradicional renovado grande con paredes grises, suelo de baldosas de porcelana, marco de chimenea de piedra, televisor colgado en la pared, suelo gris y chimenea lineal
Foto de salón tradicional renovado grande con paredes grises, suelo de baldosas de porcelana, marco de chimenea de piedra, televisor colgado en la pared, suelo gris y chimenea lineal
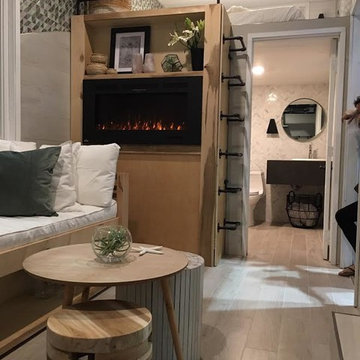
Foto de salón clásico renovado con paredes grises, suelo de baldosas de porcelana y suelo beige

This walkout home is inviting as your enter through eight foot tall doors. The hardwood floor throughout enhances the comfortable spaciousness this home provides with excellent sight lines throughout the main floor. Feel comfortable entertaining both inside and out with a multi-leveled covered patio connected to a game room on the lower level, or run away to your secluded private covered patio off the master bedroom overlooking stunning panoramas of red cliffs and sunsets. You will never be lacking for storage as this home comes fully equipped with two walk-in closets and a storage room in the basement. This beautifully crafted home was built with your family in mind.
Jeremiah Barber

Foto de salón tipo loft clásico renovado extra grande con paredes blancas, suelo de baldosas de porcelana, todas las chimeneas, marco de chimenea de baldosas y/o azulejos, televisor colgado en la pared y suelo blanco
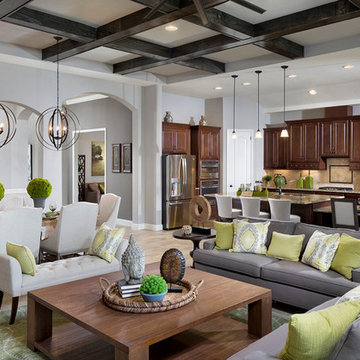
Relaxed elegance is achieved in this family room, through a thoughtful blend of natural textures, shades of green, and cozy furnishings.
Foto de sala de estar clásica renovada con vigas vistas, paredes grises, suelo de baldosas de porcelana y suelo beige
Foto de sala de estar clásica renovada con vigas vistas, paredes grises, suelo de baldosas de porcelana y suelo beige
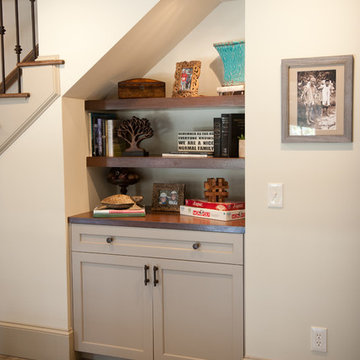
Devon Morgan with Photosynthesis Studio, Atlanta GA
Ejemplo de sótano clásico renovado con suelo de baldosas de porcelana
Ejemplo de sótano clásico renovado con suelo de baldosas de porcelana
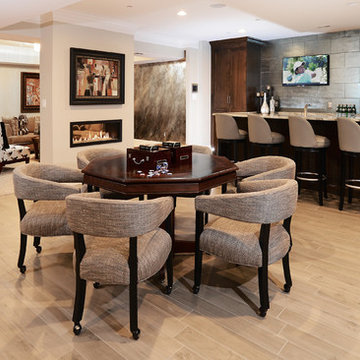
Imagen de sótano con puerta clásico renovado grande con paredes grises, suelo de baldosas de porcelana, suelo beige y chimenea de doble cara

The expansive basement entertainment area features a tv room, a kitchenette and a custom bar for entertaining. The custom entertainment center and bar areas feature bright blue cabinets with white oak accents. Lucite and gold cabinet hardware adds a modern touch. The sitting area features a comfortable sectional sofa and geometric accent pillows that mimic the design of the kitchenette backsplash tile. The kitchenette features a beverage fridge, a sink, a dishwasher and an undercounter microwave drawer. The large island is a favorite hangout spot for the clients' teenage children and family friends. The convenient kitchenette is located on the basement level to prevent frequent trips upstairs to the main kitchen. The custom bar features lots of storage for bar ware, glass display cabinets and white oak display shelves. Locking liquor cabinets keep the alcohol out of reach for the younger generation.
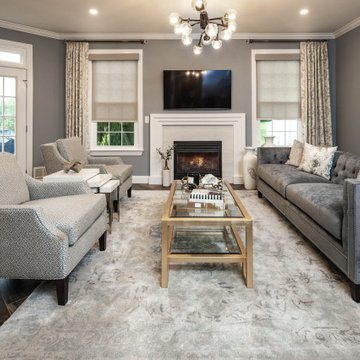
Diseño de salón abierto tradicional renovado de tamaño medio con suelo de baldosas de porcelana, todas las chimeneas, marco de chimenea de baldosas y/o azulejos y televisor colgado en la pared
4.816 fotos de zonas de estar clásicas renovadas con suelo de baldosas de porcelana
2





