6.894 fotos de zonas de estar clásicas renovadas con marco de chimenea de madera
Filtrar por
Presupuesto
Ordenar por:Popular hoy
61 - 80 de 6894 fotos
Artículo 1 de 3
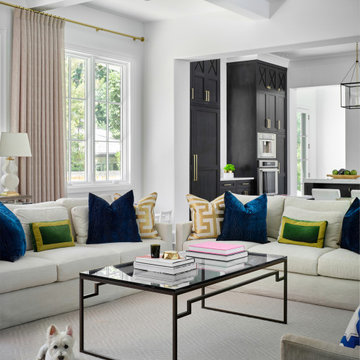
This elegant living room is painted in Sherwin Williams "Pure White", with the fireplace (not seen here) in "Tricorn Black".
Ejemplo de salón abierto clásico renovado grande con paredes blancas, todas las chimeneas, marco de chimenea de madera y televisor colgado en la pared
Ejemplo de salón abierto clásico renovado grande con paredes blancas, todas las chimeneas, marco de chimenea de madera y televisor colgado en la pared
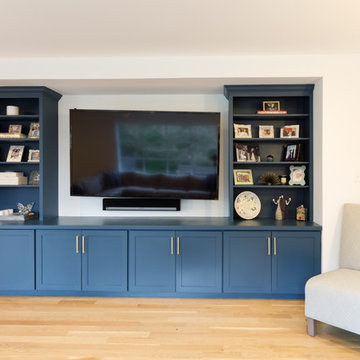
This colonial home in Penn Valley, PA, needed a complete interior renovation. Working closely with the owners, we renovated all three floors plus the basement. Now the house is bright and light, featuring open layouts, loads of natural light, and a clean design maximizing family living areas. Highlights include:
- creating a guest suite in the third floor/attic
- installing custom millwork and moulding in the curved staircase and foyer
- creating a stunning, contemporary kitchen, with marble counter tops, white subway tile back splash, and an eating nook.
RUDLOFF Custom Builders has won Best of Houzz for Customer Service in 2014, 2015 2016 and 2017. We also were voted Best of Design in 2016, 2017 and 2018, which only 2% of professionals receive. Rudloff Custom Builders has been featured on Houzz in their Kitchen of the Week, What to Know About Using Reclaimed Wood in the Kitchen as well as included in their Bathroom WorkBook article. We are a full service, certified remodeling company that covers all of the Philadelphia suburban area. This business, like most others, developed from a friendship of young entrepreneurs who wanted to make a difference in their clients’ lives, one household at a time. This relationship between partners is much more than a friendship. Edward and Stephen Rudloff are brothers who have renovated and built custom homes together paying close attention to detail. They are carpenters by trade and understand concept and execution. RUDLOFF CUSTOM BUILDERS will provide services for you with the highest level of professionalism, quality, detail, punctuality and craftsmanship, every step of the way along our journey together.
Specializing in residential construction allows us to connect with our clients early on in the design phase to ensure that every detail is captured as you imagined. One stop shopping is essentially what you will receive with RUDLOFF CUSTOM BUILDERS from design of your project to the construction of your dreams, executed by on-site project managers and skilled craftsmen. Our concept, envision our client’s ideas and make them a reality. Our mission; CREATING LIFETIME RELATIONSHIPS BUILT ON TRUST AND INTEGRITY.
Photo credit: JMB Photoworks
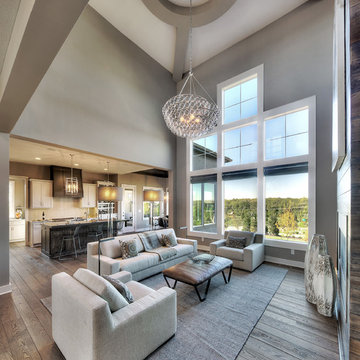
Jim Maidhof Photography
Diseño de salón abierto clásico renovado extra grande con paredes grises, suelo de madera oscura, chimenea lineal, marco de chimenea de madera y televisor colgado en la pared
Diseño de salón abierto clásico renovado extra grande con paredes grises, suelo de madera oscura, chimenea lineal, marco de chimenea de madera y televisor colgado en la pared

Foto de sala de estar abierta y abovedada tradicional renovada con paredes beige, suelo de madera en tonos medios, todas las chimeneas, marco de chimenea de madera, televisor colgado en la pared, suelo marrón y casetón
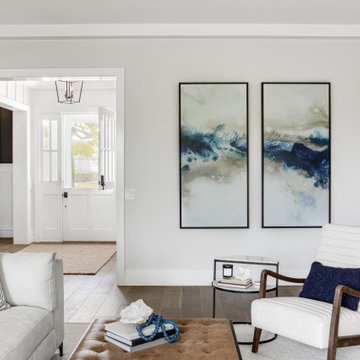
Modelo de salón abierto tradicional renovado grande con paredes grises, suelo de madera clara, todas las chimeneas, marco de chimenea de madera, televisor colgado en la pared, suelo marrón y vigas vistas
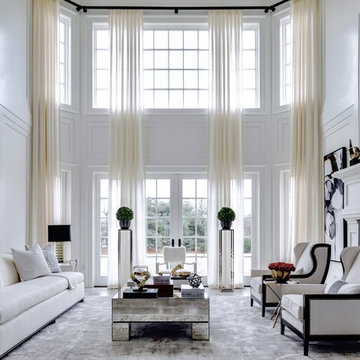
Modelo de salón para visitas tipo loft tradicional renovado grande con paredes blancas, suelo de baldosas de porcelana, marco de chimenea de madera y suelo marrón
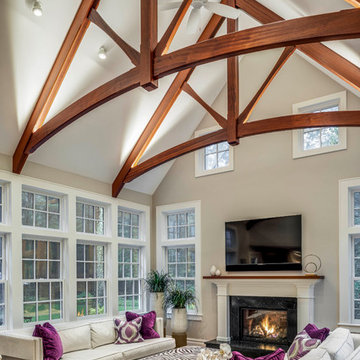
Diseño de salón abierto clásico renovado grande con paredes beige, suelo de madera en tonos medios, todas las chimeneas, marco de chimenea de madera, televisor colgado en la pared y suelo marrón
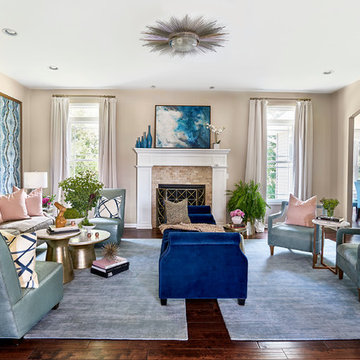
Marcel Page
Ejemplo de salón para visitas abierto tradicional renovado grande sin televisor con paredes grises, suelo de madera oscura, todas las chimeneas y marco de chimenea de madera
Ejemplo de salón para visitas abierto tradicional renovado grande sin televisor con paredes grises, suelo de madera oscura, todas las chimeneas y marco de chimenea de madera
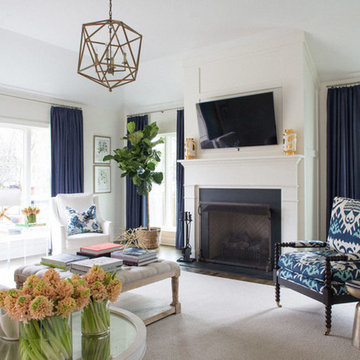
Foto de salón para visitas cerrado tradicional renovado de tamaño medio con paredes blancas, suelo de madera en tonos medios, todas las chimeneas, marco de chimenea de madera y televisor colgado en la pared
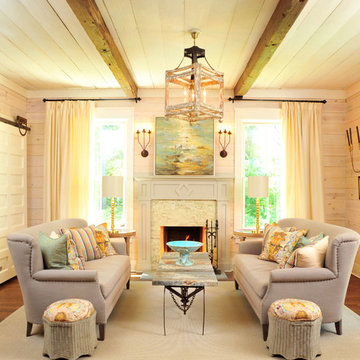
Ejemplo de salón para visitas cerrado clásico renovado de tamaño medio con suelo de madera oscura, todas las chimeneas y marco de chimenea de madera
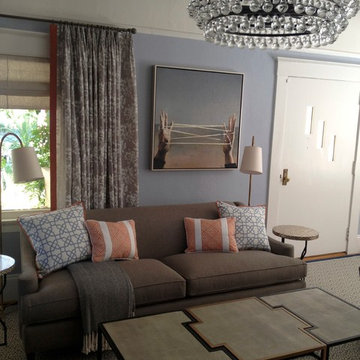
Living/ Family room- comfortable and inviting. Powder blue, orange and gray palate.
Foto de salón abierto clásico renovado pequeño con paredes azules, suelo de madera en tonos medios, todas las chimeneas, marco de chimenea de madera y televisor colgado en la pared
Foto de salón abierto clásico renovado pequeño con paredes azules, suelo de madera en tonos medios, todas las chimeneas, marco de chimenea de madera y televisor colgado en la pared

A cabin in Western Wisconsin is transformed from within to become a serene and modern retreat. In a past life, this cabin was a fishing cottage which was part of a resort built in the 1920’s on a small lake not far from the Twin Cities. The cabin has had multiple additions over the years so improving flow to the outdoor space, creating a family friendly kitchen, and relocating a bigger master bedroom on the lake side were priorities. The solution was to bring the kitchen from the back of the cabin up to the front, reduce the size of an overly large bedroom in the back in order to create a more generous front entry way/mudroom adjacent to the kitchen, and add a fireplace in the center of the main floor.
Photographer: Wing Ta
Interior Design: Jennaea Gearhart Design
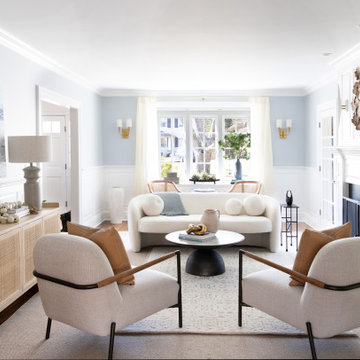
Diseño de salón tradicional renovado de tamaño medio con paredes azules, marco de chimenea de madera y suelo marrón

Basement gutted and refinished to include carpet, custom cabinets, fireplace, bar area and bathroom.
Modelo de sótano con ventanas tradicional renovado de tamaño medio con paredes blancas, moqueta, todas las chimeneas y marco de chimenea de madera
Modelo de sótano con ventanas tradicional renovado de tamaño medio con paredes blancas, moqueta, todas las chimeneas y marco de chimenea de madera

This Rivers Spencer living room was designed with the idea of livable luxury in mind. Using soft tones of blues, taupes, and whites the space is serene and comfortable for the home owner.

Diseño de sala de estar abierta clásica renovada extra grande con paredes grises, suelo de madera en tonos medios, chimenea lineal, marco de chimenea de madera, pared multimedia y suelo marrón
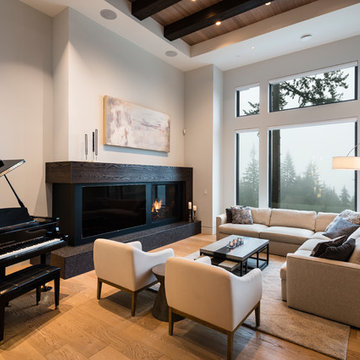
For a family that loves hosting large gatherings, this expansive home is a dream; boasting two unique entertaining spaces, each expanding onto outdoor-living areas, that capture its magnificent views. The sheer size of the home allows for various ‘experiences’; from a rec room perfect for hosting game day and an eat-in wine room escape on the lower-level, to a calming 2-story family greatroom on the main. Floors are connected by freestanding stairs, framing a custom cascading-pendant light, backed by a stone accent wall, and facing a 3-story waterfall. A custom metal art installation, templated from a cherished tree on the property, both brings nature inside and showcases the immense vertical volume of the house.
Photography: Paul Grdina

Imagen de salón con barra de bar cerrado tradicional renovado grande con paredes blancas, suelo de madera clara, todas las chimeneas, marco de chimenea de madera, televisor colgado en la pared y suelo beige
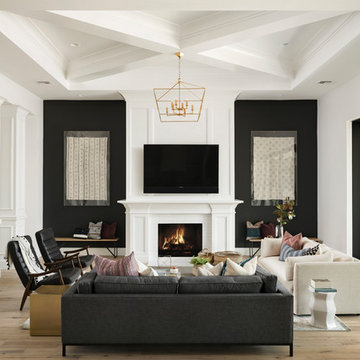
High Res Media
Modelo de sala de juegos en casa abierta tradicional renovada extra grande con paredes blancas, suelo de madera clara, todas las chimeneas, marco de chimenea de madera, televisor colgado en la pared y suelo beige
Modelo de sala de juegos en casa abierta tradicional renovada extra grande con paredes blancas, suelo de madera clara, todas las chimeneas, marco de chimenea de madera, televisor colgado en la pared y suelo beige
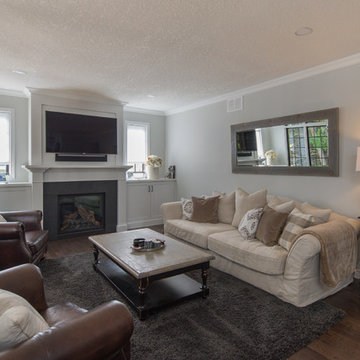
Foto de sala de estar abierta tradicional renovada de tamaño medio con paredes blancas, suelo de madera oscura, todas las chimeneas, marco de chimenea de madera, televisor colgado en la pared y suelo marrón
6.894 fotos de zonas de estar clásicas renovadas con marco de chimenea de madera
4





