6.515 fotos de zonas de estar clásicas renovadas con marco de chimenea de ladrillo
Filtrar por
Presupuesto
Ordenar por:Popular hoy
281 - 300 de 6515 fotos
Artículo 1 de 3
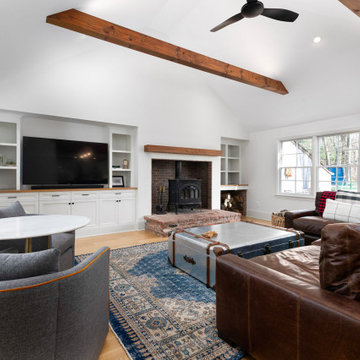
this was an old poorly converted garage that we vaulted, added windows for light and created the houseing for the wood burning stove that helpd make sense of the asymmetry of its location.
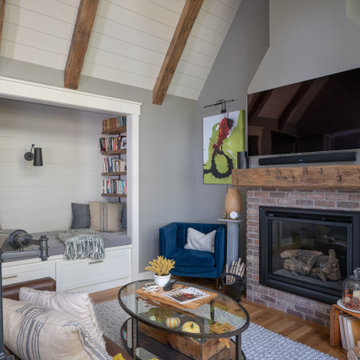
Foto de salón cerrado clásico renovado con paredes grises, suelo de madera en tonos medios, todas las chimeneas, marco de chimenea de ladrillo, televisor colgado en la pared, suelo marrón y vigas vistas
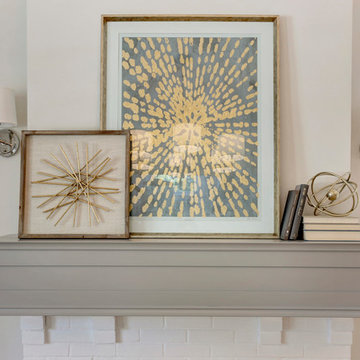
The custom mantle was painted in warm grey, and the original taupe brick was refreshed with layers of simple white heat resistant paint. Sconces were added to complete the modern update.
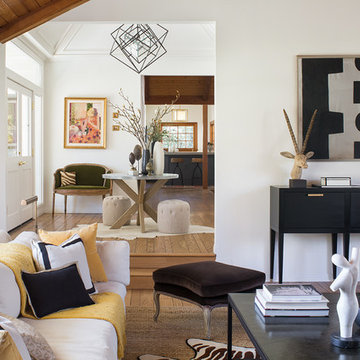
Meghan Bob Photography
Ejemplo de salón para visitas abierto clásico renovado de tamaño medio sin televisor con paredes blancas, suelo de madera clara, todas las chimeneas, marco de chimenea de ladrillo y suelo marrón
Ejemplo de salón para visitas abierto clásico renovado de tamaño medio sin televisor con paredes blancas, suelo de madera clara, todas las chimeneas, marco de chimenea de ladrillo y suelo marrón
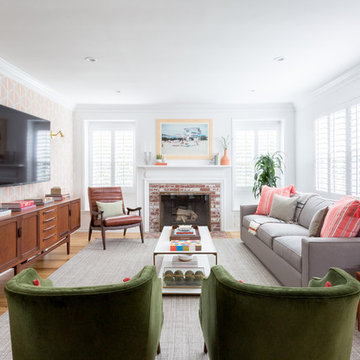
Diseño de salón clásico renovado con paredes blancas, suelo de madera en tonos medios, todas las chimeneas, marco de chimenea de ladrillo y suelo marrón
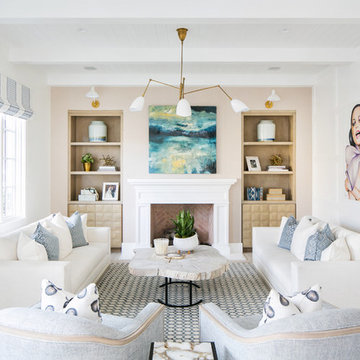
Imagen de salón para visitas cerrado clásico renovado sin televisor con paredes blancas, suelo de madera clara, todas las chimeneas, marco de chimenea de ladrillo y suelo beige
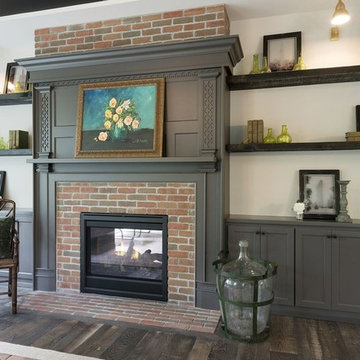
Foto de salón para visitas abierto tradicional renovado grande sin televisor con paredes grises, suelo de madera oscura, marco de chimenea de ladrillo, suelo marrón y chimenea de doble cara
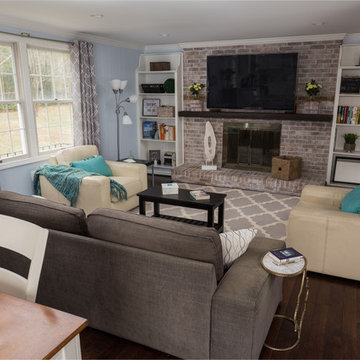
Modelo de sala de estar cerrada clásica renovada de tamaño medio con paredes azules, suelo de madera oscura, todas las chimeneas, marco de chimenea de ladrillo y televisor colgado en la pared
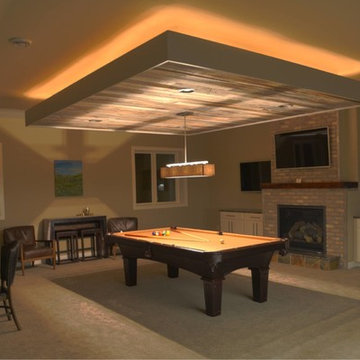
Modelo de sótano en el subsuelo tradicional renovado de tamaño medio con paredes beige, moqueta, todas las chimeneas y marco de chimenea de ladrillo
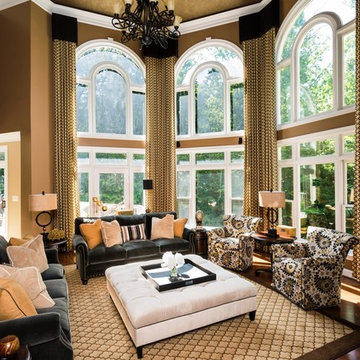
Jonathan Miller
Imagen de sala de estar abierta tradicional renovada grande con paredes marrones, suelo de madera clara, chimeneas suspendidas, marco de chimenea de ladrillo y pared multimedia
Imagen de sala de estar abierta tradicional renovada grande con paredes marrones, suelo de madera clara, chimeneas suspendidas, marco de chimenea de ladrillo y pared multimedia
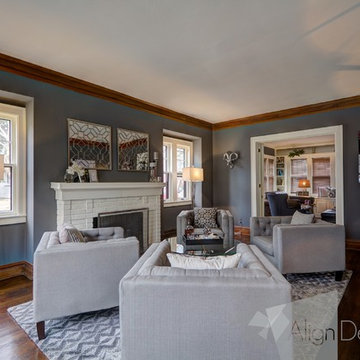
Four chairs arranged around the cocktail table create a conversation area. The family uses the adjacent den for t.v. watching.
Imagen de salón cerrado clásico renovado grande sin televisor con paredes grises, suelo de madera en tonos medios y marco de chimenea de ladrillo
Imagen de salón cerrado clásico renovado grande sin televisor con paredes grises, suelo de madera en tonos medios y marco de chimenea de ladrillo
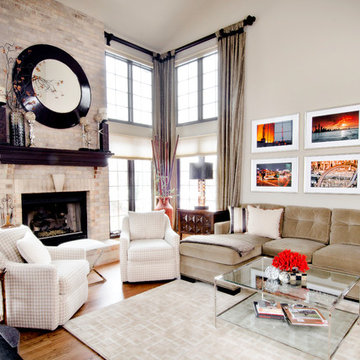
This dynamic living room has a subtle color story with pops of red-orange modern art pieces making it feel cozy and inviting. The use of a glass coffee table lightens the space rather than using a weighted piece.
Photography By Christopher Bradley
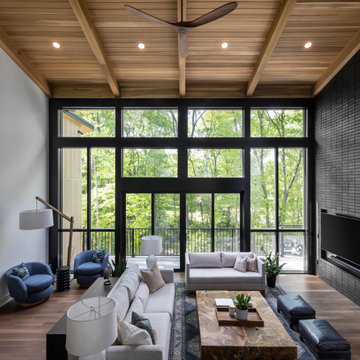
Our clients relocated to Ann Arbor and struggled to find an open layout home that was fully functional for their family. We worked to create a modern inspired home with convenient features and beautiful finishes.
This 4,500 square foot home includes 6 bedrooms, and 5.5 baths. In addition to that, there is a 2,000 square feet beautifully finished basement. It has a semi-open layout with clean lines to adjacent spaces, and provides optimum entertaining for both adults and kids.
The interior and exterior of the home has a combination of modern and transitional styles with contrasting finishes mixed with warm wood tones and geometric patterns.
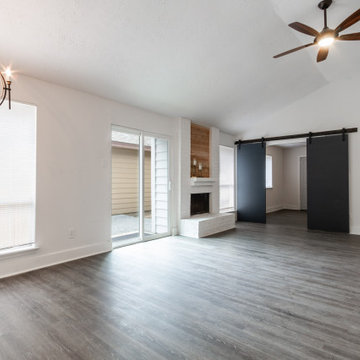
Imagen de sala de estar tradicional renovada de tamaño medio con suelo vinílico, todas las chimeneas y marco de chimenea de ladrillo
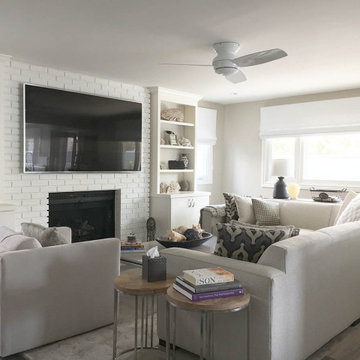
A clean, contemporary living room with plenty of comfy seating for hours of lounging with the family.
Foto de salón abierto tradicional renovado grande con paredes grises, suelo laminado, todas las chimeneas, marco de chimenea de ladrillo, televisor colgado en la pared y suelo gris
Foto de salón abierto tradicional renovado grande con paredes grises, suelo laminado, todas las chimeneas, marco de chimenea de ladrillo, televisor colgado en la pared y suelo gris
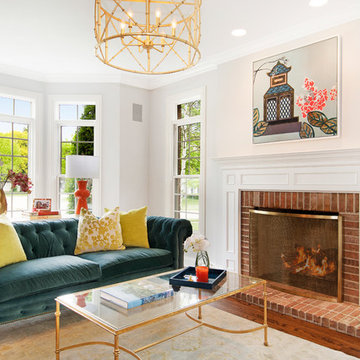
Transitional chinoiserie living room photographed by Phil Goldman Photography
Ejemplo de salón tradicional renovado de tamaño medio sin televisor con paredes blancas, suelo de madera en tonos medios, todas las chimeneas, suelo marrón y marco de chimenea de ladrillo
Ejemplo de salón tradicional renovado de tamaño medio sin televisor con paredes blancas, suelo de madera en tonos medios, todas las chimeneas, suelo marrón y marco de chimenea de ladrillo
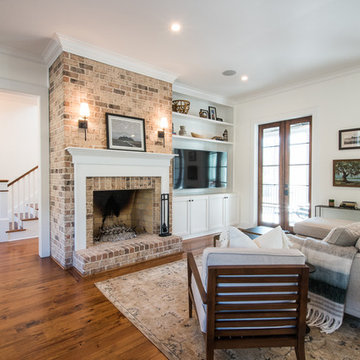
Ejemplo de salón abierto clásico renovado grande con paredes blancas, suelo de madera en tonos medios, todas las chimeneas, marco de chimenea de ladrillo, televisor colgado en la pared y suelo marrón
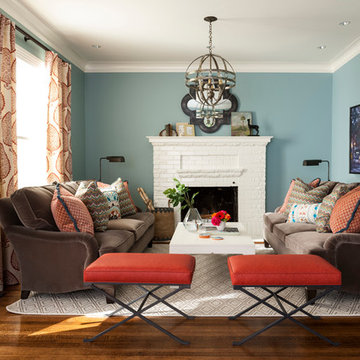
Nestled on a corner lot in the Madrona neighborhood, we chose to exploit the abundance of natural light in this 1905 home. We worked with Board & Vellum to remodel this residence from the dining and living rooms to the kitchen and powder room. Our client loved bold rich colors, perfect in combination with the natural lighting of the home. We used blue hues throughout, mirroring the palette in the details of the accessories and artwork. We balanced the deep shades in the kitchen with coastal grey quartz and honed Calacatta Marble backsplash, extending from the countertop to the ceiling. Filling the main space with comfortable furniture married with a collection of colors, textures, and patterns proved for cohesive balanced style.
DATE COMPLETED – 2016
LOCATION – SEATTLE, WA
PHOTOGRAPHY – JOHN GRANEN PHOTOGRAPHY
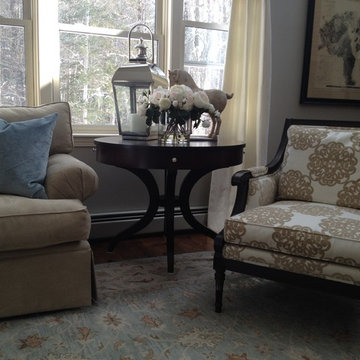
Wall color is Revere Pewter (HC-172) by Benjamin Moore. Chair is custom from Ethan Allen in discontinued fabric; see Fairfax chair http://www.ethanallen.com/en_US/shop-furniture-living-room-chairs-chaises/fairfax-chair/137171.html#q=fairfax&sz=18&start=1 for other fabric and finish options. Side table and decor is also from Ethan Allen.
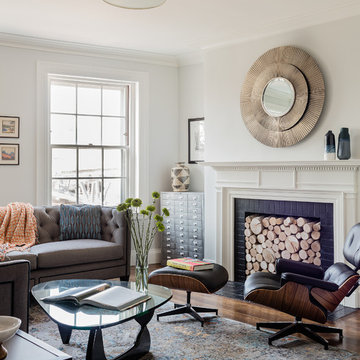
Boston's Beacon Hill neighborhood is decidedly Victorian to the casual observer. However, while this young family appreciates the Beacon Hill aesthetic, they preferred a more updated, contemporary interior to fit their urban lifestyle. We created living spaces with elements that both respected the historic architecture and gave the homeowners the modern, clean-lines they desired. Our solutions incorporated traditional forms using materials in fresh and modern ways.
Michael J. Lee Photography
6.515 fotos de zonas de estar clásicas renovadas con marco de chimenea de ladrillo
15





