6.495 fotos de zonas de estar clásicas renovadas con marco de chimenea de ladrillo
Filtrar por
Presupuesto
Ordenar por:Popular hoy
201 - 220 de 6495 fotos
Artículo 1 de 3
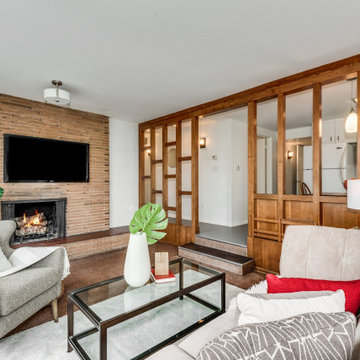
Casual family room seating area with gray furniture, an exposed brick fireplace with a wall-mounted tv, and stunning wood walls that give the room privacy while still being connected to the kitchen.
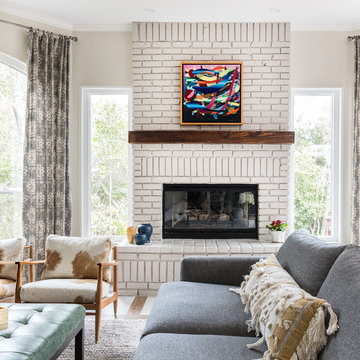
This family room virtually sits outdoors and is surrounded with light. we kept materials light as well. Custom mid century hide on hair covered armcharis surround a green tufted leather ottoman that centers the room.
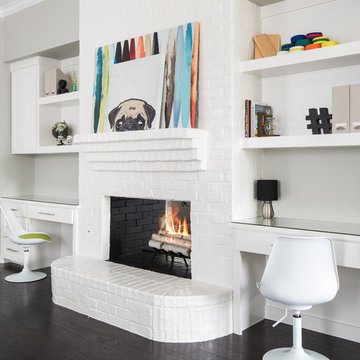
Imagen de salón abierto clásico renovado grande con paredes grises, suelo de madera oscura, chimenea de doble cara, marco de chimenea de ladrillo, televisor colgado en la pared y suelo negro
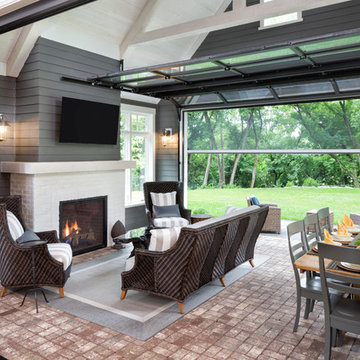
2018 Artisan Home Tour
Photo: LandMark Photography
Builder: Pillar Homes Partner
Diseño de galería tradicional renovada con suelo de ladrillo, todas las chimeneas, marco de chimenea de ladrillo y techo estándar
Diseño de galería tradicional renovada con suelo de ladrillo, todas las chimeneas, marco de chimenea de ladrillo y techo estándar
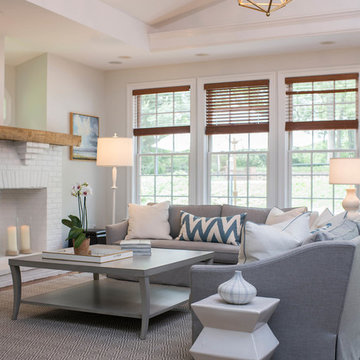
Imagen de sala de estar clásica renovada con paredes grises, todas las chimeneas y marco de chimenea de ladrillo
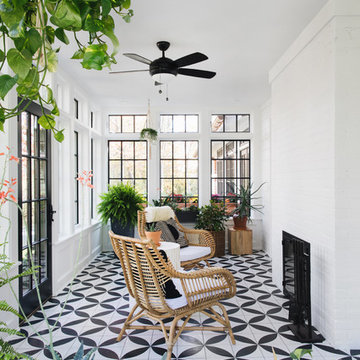
Stoffer Photography
Ejemplo de galería clásica renovada pequeña con todas las chimeneas, marco de chimenea de ladrillo, techo estándar y suelo multicolor
Ejemplo de galería clásica renovada pequeña con todas las chimeneas, marco de chimenea de ladrillo, techo estándar y suelo multicolor
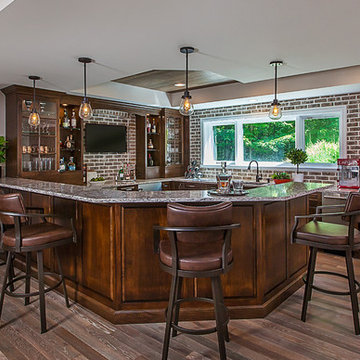
This Milford French country home’s 2,500 sq. ft. basement transformation is just as extraordinary as it is warm and inviting. The M.J. Whelan design team, along with our clients, left no details out. This luxury basement is a beautiful blend of modern and rustic materials. A unique tray ceiling with a hardwood inset defines the space of the full bar. Brookhaven maple custom cabinets with a dark bistro finish and Cambria quartz countertops were used along with state of the art appliances. A brick backsplash and vintage pendant lights with new LED Edison bulbs add beautiful drama. The entertainment area features a custom built-in entertainment center designed specifically to our client’s wishes. It houses a large flat screen TV, lots of storage, display shelves and speakers hidden by speaker fabric. LED accent lighting was strategically installed to highlight this beautiful space. The entertaining area is open to the billiards room, featuring a another beautiful brick accent wall with a direct vent fireplace. The old ugly steel columns were beautifully disguised with raised panel moldings and were used to create and define the different spaces, even a hallway. The exercise room and game space are open to each other and features glass all around to keep it open to the rest of the lower level. Another brick accent wall was used in the game area with hardwood flooring while the exercise room has rubber flooring. The design also includes a rear foyer coming in from the back yard with cubbies and a custom barn door to separate that entry. A playroom and a dining area were also included in this fabulous luxurious family retreat. Stunning Provenza engineered hardwood in a weathered wire brushed combined with textured Fabrica carpet was used throughout most of the basement floor which is heated hydronically. Tile was used in the entry and the new bathroom. The details are endless! Our client’s selections of beautiful furnishings complete this luxurious finished basement. Photography by Jeff Garland Photography
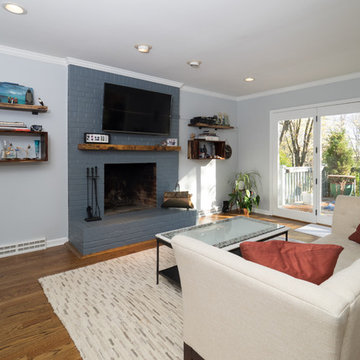
Painted brick fireplace win whole house remodel
Modelo de sala de estar abierta clásica renovada de tamaño medio con paredes grises, suelo de madera en tonos medios, todas las chimeneas, marco de chimenea de ladrillo, televisor colgado en la pared y alfombra
Modelo de sala de estar abierta clásica renovada de tamaño medio con paredes grises, suelo de madera en tonos medios, todas las chimeneas, marco de chimenea de ladrillo, televisor colgado en la pared y alfombra
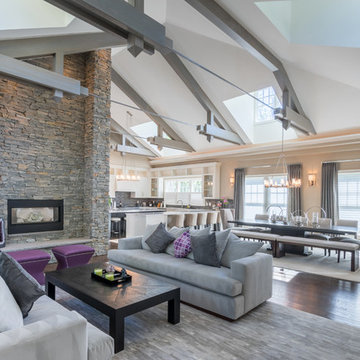
Nomoi Design LLC
Modelo de salón para visitas abierto clásico renovado grande sin televisor con paredes beige, suelo de madera oscura, chimenea de doble cara y marco de chimenea de ladrillo
Modelo de salón para visitas abierto clásico renovado grande sin televisor con paredes beige, suelo de madera oscura, chimenea de doble cara y marco de chimenea de ladrillo
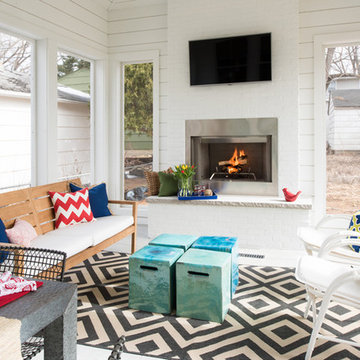
Foto de galería clásica renovada con todas las chimeneas, marco de chimenea de ladrillo y techo estándar
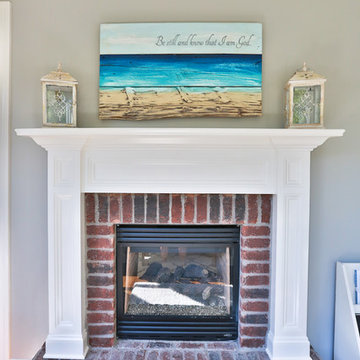
Diseño de salón abierto clásico renovado de tamaño medio con paredes grises, suelo de madera en tonos medios, todas las chimeneas, marco de chimenea de ladrillo y televisor colgado en la pared
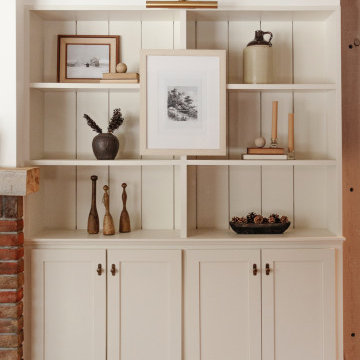
Custom living room built-ins designed with storage and display in mind. Cupboards below store movies, games, tv consoles, etc. Open shelving above displays heirlooms, photos, florals, and meaningful decor pieces. Brass picture light illuminates this living room feature.
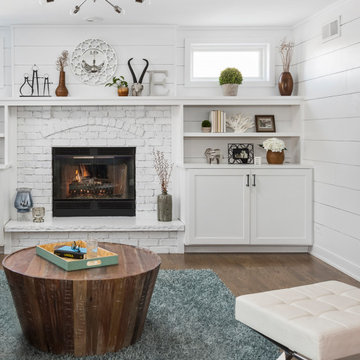
Photography by Picture Perfect House
Imagen de sala de estar abierta tradicional renovada de tamaño medio con paredes blancas, suelo de madera en tonos medios, todas las chimeneas, marco de chimenea de ladrillo, televisor colgado en la pared, suelo gris y machihembrado
Imagen de sala de estar abierta tradicional renovada de tamaño medio con paredes blancas, suelo de madera en tonos medios, todas las chimeneas, marco de chimenea de ladrillo, televisor colgado en la pared, suelo gris y machihembrado
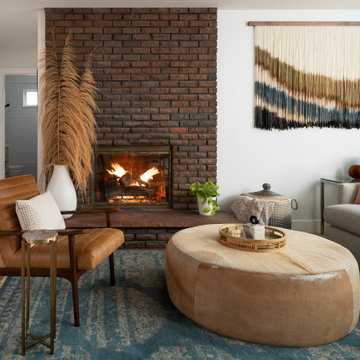
Ejemplo de salón para visitas abierto tradicional renovado de tamaño medio con paredes blancas, todas las chimeneas, marco de chimenea de ladrillo y suelo marrón
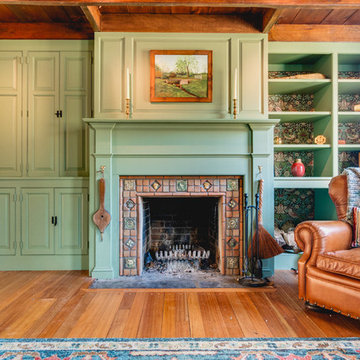
Custom built in with open shelving and inset cabinets with painted finish. Detailed millwork fireplace surround.
Diseño de salón para visitas cerrado clásico renovado de tamaño medio sin televisor con paredes blancas, suelo de madera en tonos medios, todas las chimeneas y marco de chimenea de ladrillo
Diseño de salón para visitas cerrado clásico renovado de tamaño medio sin televisor con paredes blancas, suelo de madera en tonos medios, todas las chimeneas y marco de chimenea de ladrillo
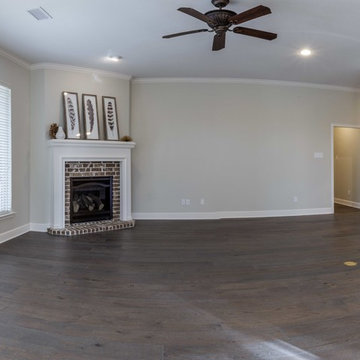
Open living room with Bergamo Collection by Bella Cera French Oak wood floors.
Foto de salón para visitas abierto tradicional renovado grande con paredes beige, suelo de madera oscura, chimenea de esquina y marco de chimenea de ladrillo
Foto de salón para visitas abierto tradicional renovado grande con paredes beige, suelo de madera oscura, chimenea de esquina y marco de chimenea de ladrillo
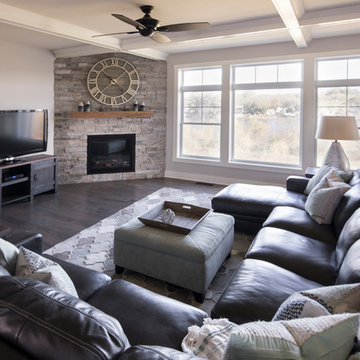
Designer: Dawn Adamec | Photographer: Sarah Utech
Diseño de sala de estar abierta clásica renovada grande con paredes grises, suelo de madera oscura, chimenea de esquina, marco de chimenea de ladrillo, televisor independiente y suelo marrón
Diseño de sala de estar abierta clásica renovada grande con paredes grises, suelo de madera oscura, chimenea de esquina, marco de chimenea de ladrillo, televisor independiente y suelo marrón
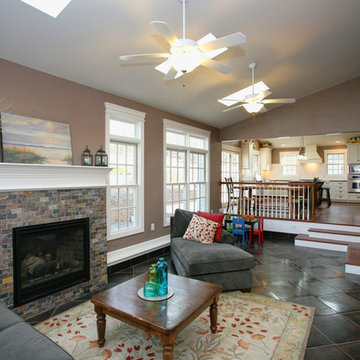
Ejemplo de sala de estar abierta tradicional renovada de tamaño medio con paredes beige, suelo de pizarra, todas las chimeneas y marco de chimenea de ladrillo

Reading Nook next to Fireplace with built in display shelves and bench
Foto de sala de estar con biblioteca clásica renovada de tamaño medio con suelo de corcho, todas las chimeneas, marco de chimenea de ladrillo, suelo multicolor y bandeja
Foto de sala de estar con biblioteca clásica renovada de tamaño medio con suelo de corcho, todas las chimeneas, marco de chimenea de ladrillo, suelo multicolor y bandeja
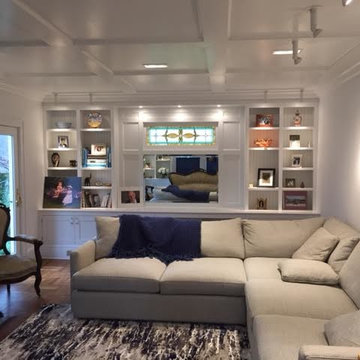
Imagen de biblioteca en casa tipo loft clásica renovada grande sin televisor con paredes blancas, suelo de madera en tonos medios, suelo marrón, todas las chimeneas y marco de chimenea de ladrillo
6.495 fotos de zonas de estar clásicas renovadas con marco de chimenea de ladrillo
11





