316 fotos de zonas de estar clásicas renovadas con madera
Filtrar por
Presupuesto
Ordenar por:Popular hoy
1 - 20 de 316 fotos
Artículo 1 de 3
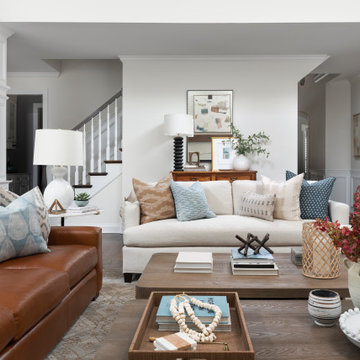
These homeowners were ready to update the home they had built when their girls were young. This was not a full gut remodel. The perimeter cabinetry mostly stayed but got new doors and height added at the top. The island and tall wood stained cabinet to the left of the sink are new and custom built and I hand-drew the design of the new range hood. The beautiful reeded detail came from our idea to add this special element to the new island and cabinetry. Bringing it over to the hood just tied everything together. We were so in love with this stunning Quartzite we chose for the countertops we wanted to feature it further in a custom apron-front sink. We were in love with the look of Zellige tile and it seemed like the perfect space to use it in.

Advisement + Design - Construction advisement, custom millwork & custom furniture design, interior design & art curation by Chango & Co.
Diseño de sala de estar machihembrado y abierta tradicional renovada de tamaño medio con paredes blancas, suelo de madera clara, televisor independiente, suelo marrón, madera y machihembrado
Diseño de sala de estar machihembrado y abierta tradicional renovada de tamaño medio con paredes blancas, suelo de madera clara, televisor independiente, suelo marrón, madera y machihembrado
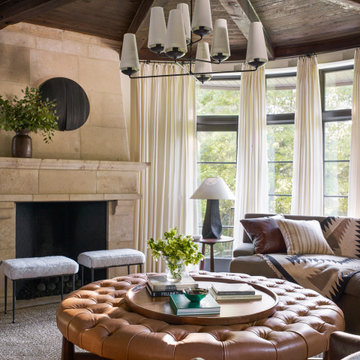
Imagen de salón tradicional renovado con todas las chimeneas, marco de chimenea de piedra, vigas vistas y madera

Diseño de salón para visitas abierto tradicional renovado grande sin televisor con paredes blancas, suelo de madera en tonos medios, estufa de leña, suelo marrón y madera

This lengthy, rectangular family room was made more inviting by 'mirror image' settings, including double light fixture, double cocktail table, and duplicate sofa & chair combinations.

Modelo de salón para visitas abierto tradicional renovado grande sin televisor con paredes grises, moqueta, chimenea lineal, suelo beige y madera
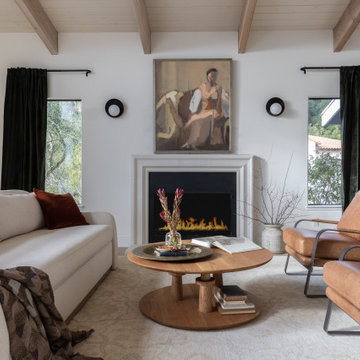
Modelo de salón para visitas cerrado tradicional renovado grande sin televisor con paredes blancas, todas las chimeneas, marco de chimenea de yeso, suelo beige y madera

Ejemplo de salón cerrado clásico renovado de tamaño medio sin chimenea con paredes blancas, suelo de madera clara, televisor colgado en la pared, suelo beige y madera

Imagen de sótano con puerta clásico renovado de tamaño medio sin chimenea con paredes grises, suelo de baldosas de porcelana, suelo gris y madera
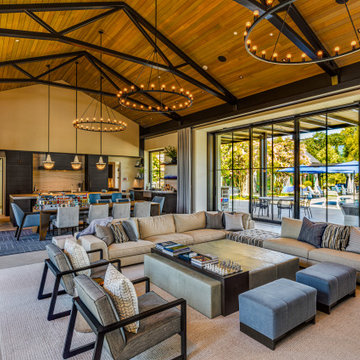
Imagen de salón abierto y abovedado tradicional renovado con paredes beige, suelo de cemento, suelo gris, vigas vistas y madera

Modelo de salón abierto tradicional renovado con paredes blancas, moqueta, chimenea de esquina, televisor colgado en la pared, madera y madera

This family room space screams sophistication with the clean design and transitional look. The new 65” TV is now camouflaged behind the vertically installed black shiplap. New curtains and window shades soften the new space. Wall molding accents with wallpaper inside make for a subtle focal point. We also added a new ceiling molding feature for architectural details that will make most look up while lounging on the twin sofas. The kitchen was also not left out with the new backsplash, pendant / recessed lighting, as well as other new inclusions.

Modelo de sótano con puerta clásico renovado grande con bar en casa, paredes grises, suelo de pizarra, suelo negro y madera
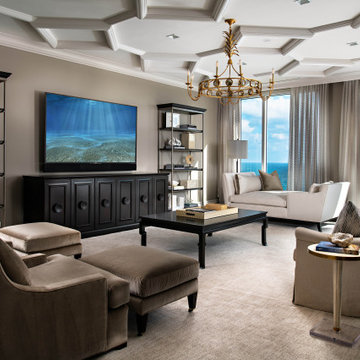
-Most of residence has glass doors, walls and windows overlooking the ocean, making ceilings the best surface for creating architectural interest
-Raise ceiling heights, reduce soffits and integrate drapery pockets in the crown to hide motorized translucent shades, blackout shades and drapery panels, all which help control heat gain and glare inherent in unit’s multi-directional ocean exposure (south, east and north)
-Patterns highlight ceilings in major rooms and accent their light fixtures
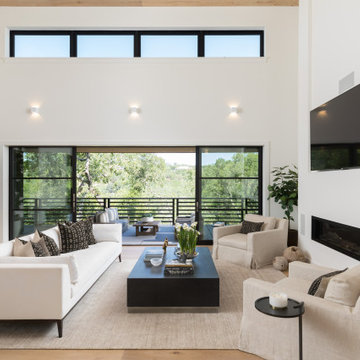
Imagen de salón abierto tradicional renovado con paredes blancas, suelo de madera clara, chimenea lineal, televisor colgado en la pared, suelo beige y madera

Our clients relocated to Ann Arbor and struggled to find an open layout home that was fully functional for their family. We worked to create a modern inspired home with convenient features and beautiful finishes.
This 4,500 square foot home includes 6 bedrooms, and 5.5 baths. In addition to that, there is a 2,000 square feet beautifully finished basement. It has a semi-open layout with clean lines to adjacent spaces, and provides optimum entertaining for both adults and kids.
The interior and exterior of the home has a combination of modern and transitional styles with contrasting finishes mixed with warm wood tones and geometric patterns.
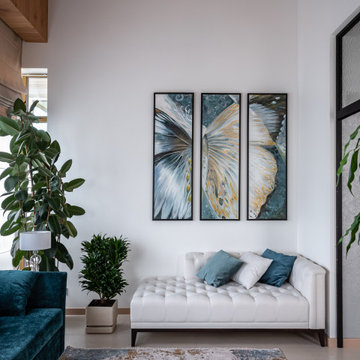
Дизайн-проект реализован Бюро9: Комплектация и декорирование. Руководитель Архитектор-Дизайнер Екатерина Ялалтынова.
Imagen de salón para visitas cerrado tradicional renovado de tamaño medio con paredes blancas, suelo de baldosas de porcelana, suelo beige, madera y ladrillo
Imagen de salón para visitas cerrado tradicional renovado de tamaño medio con paredes blancas, suelo de baldosas de porcelana, suelo beige, madera y ladrillo
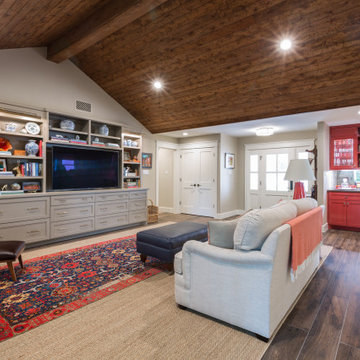
Modelo de sala de estar abierta y abovedada clásica renovada con paredes beige, suelo de madera oscura, pared multimedia, suelo marrón y madera
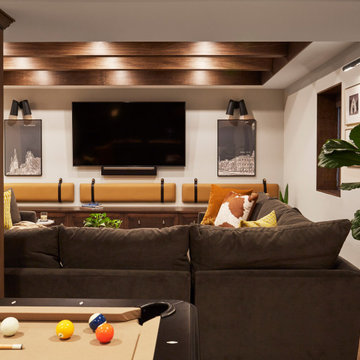
A warm and inviting basement offers ample seating for family gatherings or an ultimate movie night. Custom built-in seating and custom artwork personalizes a comfortable space. A ceiling accent with plenty of lighting elevates the basement.
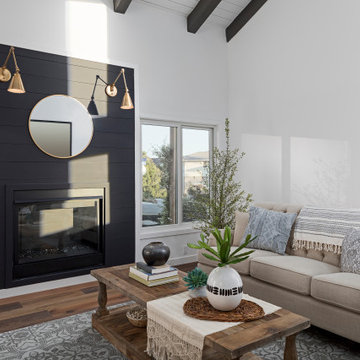
The living room is a simple yet sophisticated, with a fireplace surrounded by a black wall made from wood ship lap.
Diseño de salón para visitas abierto tradicional renovado grande sin televisor con paredes blancas, suelo de madera en tonos medios, chimenea lineal, marco de chimenea de madera, suelo marrón y madera
Diseño de salón para visitas abierto tradicional renovado grande sin televisor con paredes blancas, suelo de madera en tonos medios, chimenea lineal, marco de chimenea de madera, suelo marrón y madera
316 fotos de zonas de estar clásicas renovadas con madera
1





