7.530 fotos de zonas de estar clásicas con marco de chimenea de madera
Filtrar por
Presupuesto
Ordenar por:Popular hoy
81 - 100 de 7530 fotos
Artículo 1 de 3
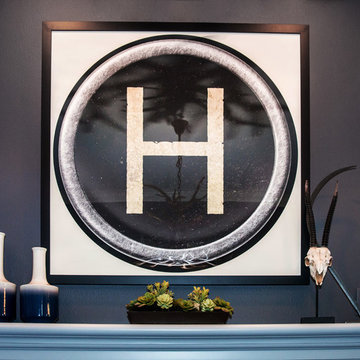
Foto de salón abierto clásico de tamaño medio sin televisor con paredes azules, suelo de madera oscura, todas las chimeneas y marco de chimenea de madera
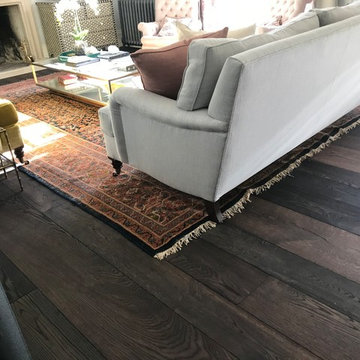
Mixed width floors available in a variety of lengths. Our repro reclaimed wooden floorboards are hand finished to replicate the wear and tear of floorboards in historic homes. A perfect alternative to sourcing large amounts of reclaimed flooring. Finished in natural low VOC oils for the health of your home and the planet
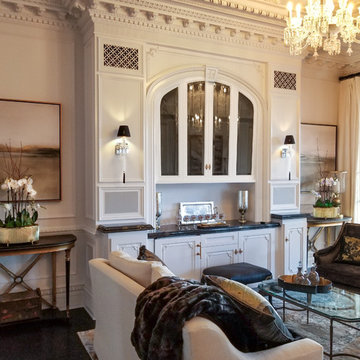
White, gold and almost black are used in this very large, traditional remodel of an original Landry Group Home, filled with contemporary furniture, modern art and decor. White painted moldings on walls and ceilings, combined with black stained wide plank wood flooring. Very grand spaces, including living room, family room, dining room and music room feature hand knotted rugs in modern light grey, gold and black free form styles. All large rooms, including the master suite, feature white painted fireplace surrounds in carved moldings. Music room is stunning in black venetian plaster and carved white details on the ceiling with burgandy velvet upholstered chairs and a burgandy accented Baccarat Crystal chandelier. All lighting throughout the home, including the stairwell and extra large dining room hold Baccarat lighting fixtures. Master suite is composed of his and her baths, a sitting room divided from the master bedroom by beautiful carved white doors. Guest house shows arched white french doors, ornate gold mirror, and carved crown moldings. All the spaces are comfortable and cozy with warm, soft textures throughout. Project Location: Lake Sherwood, Westlake, California. Project designed by Maraya Interior Design. From their beautiful resort town of Ojai, they serve clients in Montecito, Hope Ranch, Malibu and Calabasas, across the tri-county area of Santa Barbara, Ventura and Los Angeles, south to Hidden Hills.
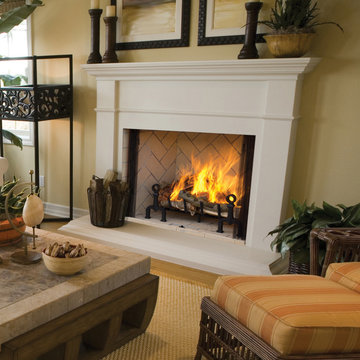
Designed for large living spaces, the Georgian wood burning fireplaces feature a full brick to face design with no visible sheet metal. Astria’s Mosaic Masonry™ system uses real firebrick walls giving your home an upscale feel for a fraction of the cost. Georgian Fireplace shown with Warm Red Split Herringbone Mosaic Masonry™ Brick.

Angle Eye Photography
Ejemplo de sala de estar abierta tradicional grande con paredes beige, suelo de ladrillo, todas las chimeneas, marco de chimenea de madera, pared multimedia y suelo marrón
Ejemplo de sala de estar abierta tradicional grande con paredes beige, suelo de ladrillo, todas las chimeneas, marco de chimenea de madera, pared multimedia y suelo marrón

What was once believed to be a detached cook house was relocated to attach the original structure and most likely serve as the kitchen. Being divided up into apartments this area served as a living room for the modifications. This area now serves as the den that connects the master suite to the kitchen/dining area.

A request we often receive is to have an open floor plan, and for good reason too! Many of us don't want to be cut off from all the fun that's happening in our entertaining spaces. Knocking out the wall in between the living room and kitchen creates a much better flow.

This beautiful calm formal living room was recently redecorated and styled by IH Interiors, check out our other projects here: https://www.ihinteriors.co.uk/portfolio
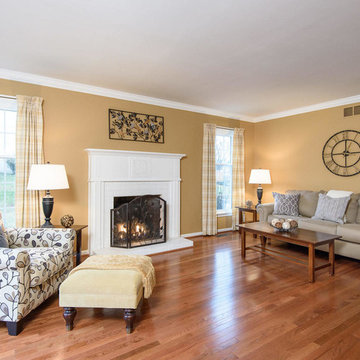
Michael J. Eckstrom Photography
Ejemplo de sala de estar cerrada clásica de tamaño medio con suelo de madera en tonos medios, todas las chimeneas y marco de chimenea de madera
Ejemplo de sala de estar cerrada clásica de tamaño medio con suelo de madera en tonos medios, todas las chimeneas y marco de chimenea de madera
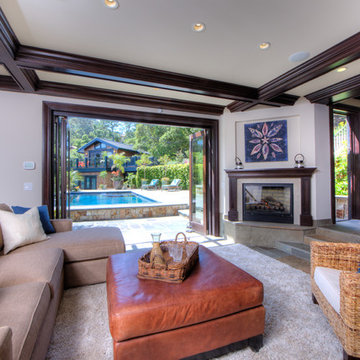
Box beam ceilings, full bar and wine cellar.
Diseño de sala de estar con barra de bar abierta clásica grande con paredes blancas, suelo de travertino, todas las chimeneas, marco de chimenea de madera y suelo beige
Diseño de sala de estar con barra de bar abierta clásica grande con paredes blancas, suelo de travertino, todas las chimeneas, marco de chimenea de madera y suelo beige
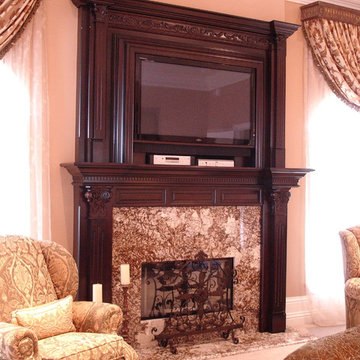
Custom fireplace mantle framing the TV and providing storage for components. Crown molding was trimmed to wrap around the wall.
Ejemplo de salón para visitas abierto clásico de tamaño medio con todas las chimeneas, marco de chimenea de madera y pared multimedia
Ejemplo de salón para visitas abierto clásico de tamaño medio con todas las chimeneas, marco de chimenea de madera y pared multimedia
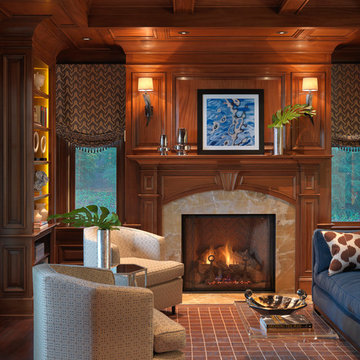
Photography by Richard Mandelkorn
Foto de sala de estar clásica con marco de chimenea de madera
Foto de sala de estar clásica con marco de chimenea de madera
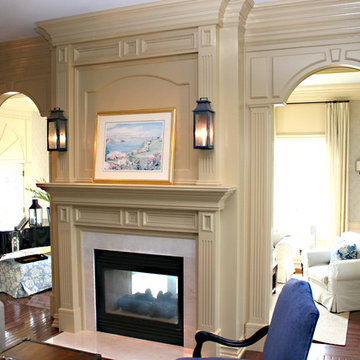
We specialize in moldings installation, crown molding, casing, baseboard, window and door moldings, chair rail, picture framing, shadow boxes, wall and ceiling treatment, coffered ceilings, decorative beams, wainscoting, paneling, raise panels, recess panels, beaded panels, fireplace mantels, decorative columns and pilasters. Home trim work ideas.
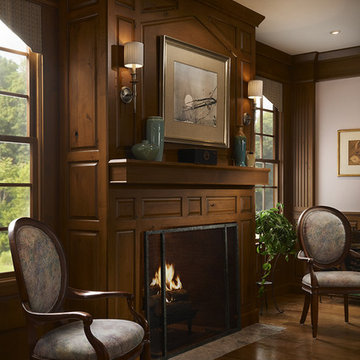
Woodland Meadows Fireplace by Brookhaven. Beautiful all wood surround fireplace featuring the Andover Squared Raised door style on Knotty Alder with the Autumn with Black Glaze finish. Hardwood floors throughout.
Promotional pictures by Wood-Mode, all rights reserved
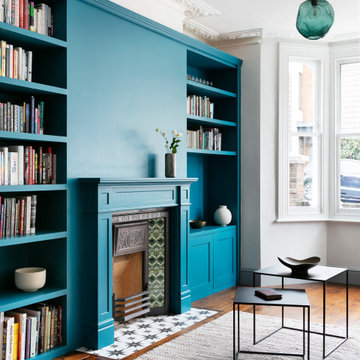
Living room's Library
Foto de salón para visitas abierto clásico de tamaño medio con suelo de madera oscura, marco de chimenea de madera, televisor independiente y suelo marrón
Foto de salón para visitas abierto clásico de tamaño medio con suelo de madera oscura, marco de chimenea de madera, televisor independiente y suelo marrón
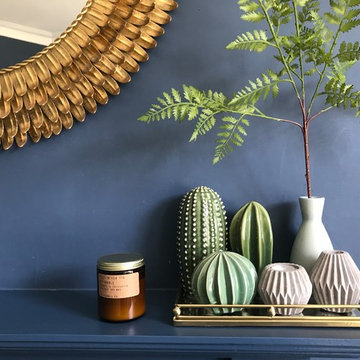
We chose a beautiful inky blue for this London Living room to feel fresh in the daytime when the sun streams in and cozy in the evening when it would otherwise feel quite cold. The colour also complements the original fireplace tiles.
We took the colour across the walls and woodwork, including the alcoves, and skirting boards, to create a perfect seamless finish. Balanced by the white floor, shutters and lampshade there is just enough light to keep it uplifting and atmospheric.
The final additions were a complementary green velvet sofa, luxurious touches of gold and brass and a glass table and mirror to make the room sparkle by bouncing the light from the metallic finishes across the glass and onto the mirror
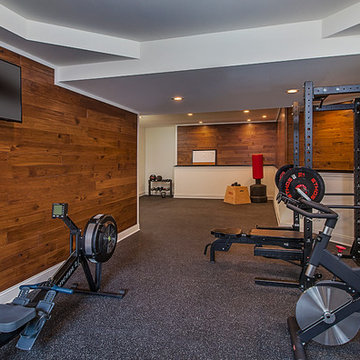
What was once an empty unfinished 2,400 sq. ft. basement is now a luxurious entertaining space. This newly renovated walkout basement features segmental arches that bring architecture and character. In the basement bar, the modern antique mirror tile backsplash runs countertop to ceiling. Two inch thick marble countertops give a strong presence. Beautiful dark Java Wood-Mode cabinets with a transitional style door finish off the bar area. New appliances such an ice maker, dishwasher, and a beverage refrigerator have been installed and add contemporary function. Unique pendant lights with crystal bulbs add to the bling that sets this bar apart.The entertainment experience is rounded out with the addition of a game area and a TV viewing area, complete with a direct vent fireplace. Mirrored French doors flank the fireplace opening into small closets. The dining area design is the embodiment of leisure and modern sophistication, as the engineered hickory hardwood carries through the finished basement and ties the look together. The basement exercise room is finished off with paneled wood plank walls and home gym horsemats for the flooring. The space will welcome guests and serve as a luxurious retreat for friends and family for years to come. Photos by Garland Photography
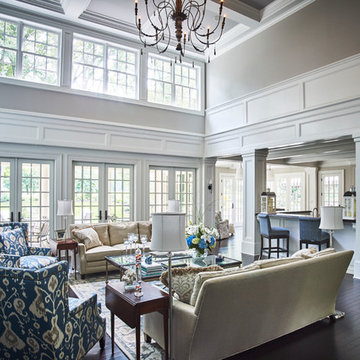
Brazilian Cherry (Jatoba Ebony-Expresso Stain with 35% sheen) Solid Prefinished 3/4" x 3 1/4" x RL 1'-7' Premium/A Grade 22.7 sqft per box X 237 boxes = 5390 sqft
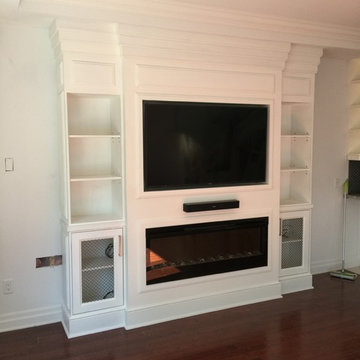
A Custom Wall Unit with a 50" electric fireplace (Dimplex Prism 50" - BLF5051) and mesh chicken wire doors.
Foto de sala de estar clásica con chimenea lineal, marco de chimenea de madera y pared multimedia
Foto de sala de estar clásica con chimenea lineal, marco de chimenea de madera y pared multimedia
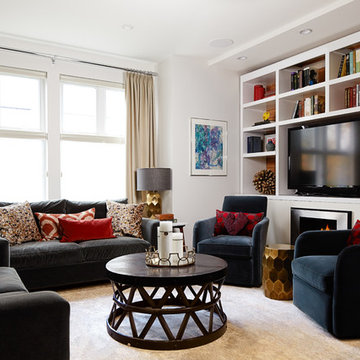
Diseño de salón para visitas cerrado tradicional de tamaño medio con paredes blancas, suelo de madera oscura, todas las chimeneas, marco de chimenea de madera, pared multimedia y suelo marrón
7.530 fotos de zonas de estar clásicas con marco de chimenea de madera
5





