1.045 fotos de zonas de estar beige con paredes verdes
Filtrar por
Presupuesto
Ordenar por:Popular hoy
141 - 160 de 1045 fotos
Artículo 1 de 3
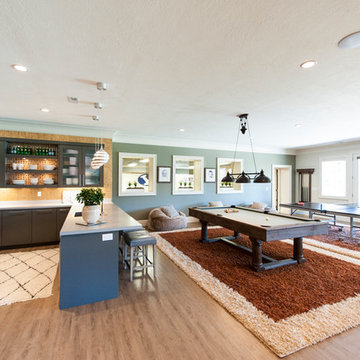
Foto de sala de juegos en casa abierta escandinava de tamaño medio con paredes verdes, suelo de madera clara y suelo beige
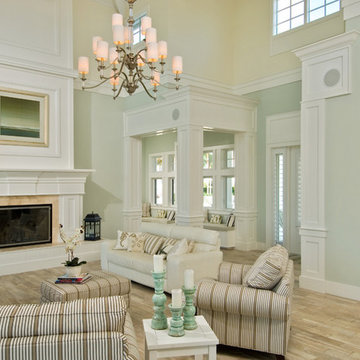
Randall Perry Photograpy
Ejemplo de salón abierto clásico grande con paredes verdes, todas las chimeneas, suelo de madera clara y marco de chimenea de baldosas y/o azulejos
Ejemplo de salón abierto clásico grande con paredes verdes, todas las chimeneas, suelo de madera clara y marco de chimenea de baldosas y/o azulejos
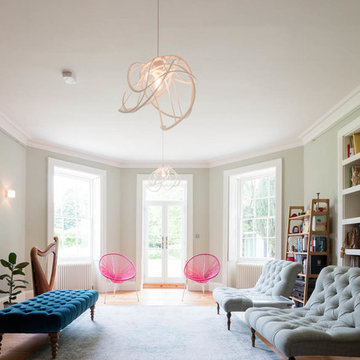
Alterations and refurbishment of a Grade II listed rectory, including the Coach House refurbishment.
Foto de sala de estar cerrada tradicional renovada de tamaño medio con paredes verdes, suelo de madera en tonos medios y suelo marrón
Foto de sala de estar cerrada tradicional renovada de tamaño medio con paredes verdes, suelo de madera en tonos medios y suelo marrón
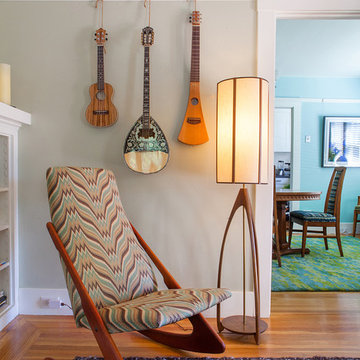
Vintage furniture from the 1950's and 1960's fill this Palo Alto bungalow with character and sentimental charm. Mixing furniture from the homeowner's childhood alongside mid-century modern treasures create an interior where every piece has a history.
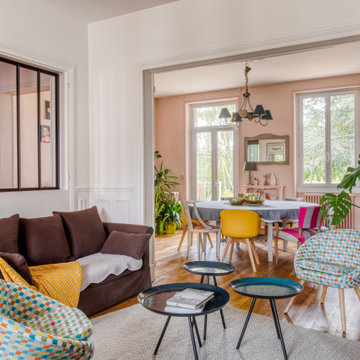
Diseño de biblioteca en casa abierta escandinava grande con suelo de madera clara, marco de chimenea de piedra, paredes verdes, todas las chimeneas, televisor retractable y suelo marrón
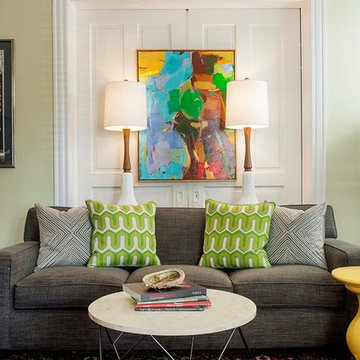
Jeff Glotzl
Modelo de sala de estar cerrada bohemia de tamaño medio con paredes verdes, suelo de madera en tonos medios, todas las chimeneas, marco de chimenea de piedra y televisor retractable
Modelo de sala de estar cerrada bohemia de tamaño medio con paredes verdes, suelo de madera en tonos medios, todas las chimeneas, marco de chimenea de piedra y televisor retractable
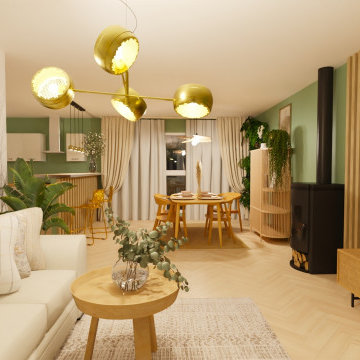
Décoration - Agencement - Mobilier pour un salon- salle à manger-cuisine
Diseño de salón abierto y blanco y madera campestre grande con paredes verdes, suelo de madera clara, estufa de leña, televisor colgado en la pared y madera
Diseño de salón abierto y blanco y madera campestre grande con paredes verdes, suelo de madera clara, estufa de leña, televisor colgado en la pared y madera

Remodeling an existing 1940s basement is a challenging! We started off with reframing and rough-in to open up the living space, to create a new wine cellar room, and bump-out for the new gas fireplace. The drywall was given a Level 5 smooth finish to provide a modern aesthetic. We then installed all the finishes from the brick fireplace and cellar floor, to the built-in cabinets and custom wine cellar racks. This project turned out amazing!
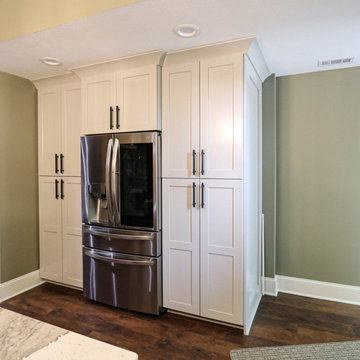
This basement remodeling project consisted of creating a kitchen which has Waypoint 650F door style cabinets in Painted Harbor on the perimeter and 650F door style cabinets in Cherry Slate on the island with Cambria Skara Brae quartz on the countertop.
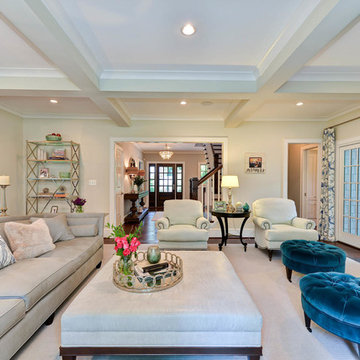
Voted Best Builder in 2013 by Arlington Magazine readers, Tradition Homes combines skill and talent with passion for creating beautiful custom homes in Arlington, McLean and Falls Church, VA.
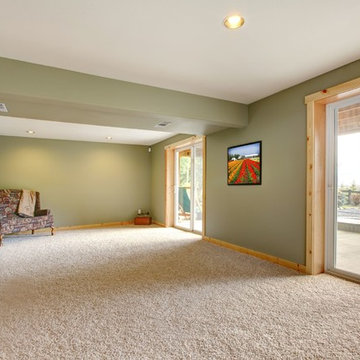
Carpet floor for basement living room.
Modelo de salón pequeño con paredes verdes y moqueta
Modelo de salón pequeño con paredes verdes y moqueta
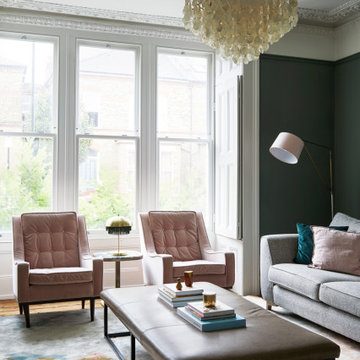
Imagen de salón para visitas cerrado minimalista grande con paredes verdes, suelo de madera en tonos medios, todas las chimeneas, marco de chimenea de piedra, televisor colgado en la pared y suelo marrón
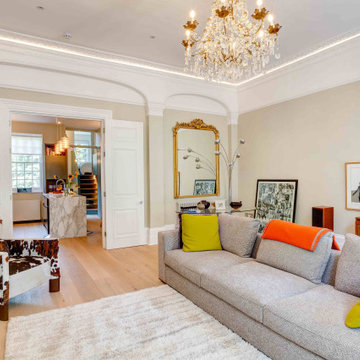
Historic and Contemporary:
Listed Grade II, this duplex apartment had the benefit of the original grand drawing room at first floor and extended to a 1980's double storey extension at the rear of the property.
The combination of the original and 20th C. alterations permitted the restoration and enhancement of the historic fabric of the original rooms in parallel with a contemporary refurbishment for the 1980’s extension.
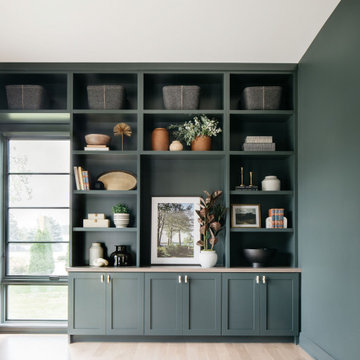
If you could paint a built-in any color, what would you choose?
We love when clients shoot for the stars and get creative with their color choices. This bold green built-in contrasted with a white oak countertop gives the homeowners plenty of extra storage and display space for their favorite things.
No color is too crazy, so send us your inspiration and let’s get creating!?
Paint Color: Inspired by Studio Green by @farrowandball
White Oak Top Color: Warm Gray by Sherwood @sherwinwilliams
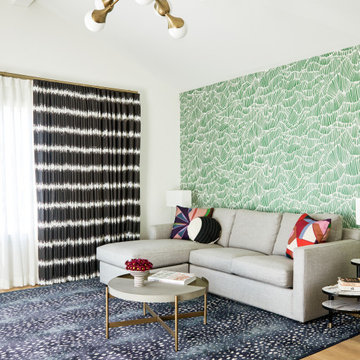
For this family room design we mixed pattern in the wallpaper, area rug and custom drapes.
Ejemplo de sala de estar actual de tamaño medio con paredes verdes, televisor independiente y papel pintado
Ejemplo de sala de estar actual de tamaño medio con paredes verdes, televisor independiente y papel pintado
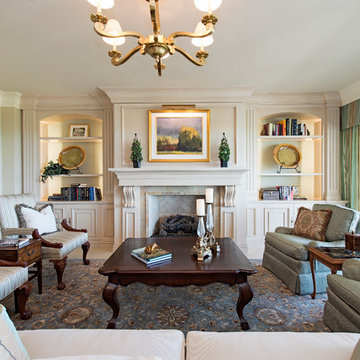
Ejemplo de salón para visitas clásico con paredes verdes y marco de chimenea de baldosas y/o azulejos
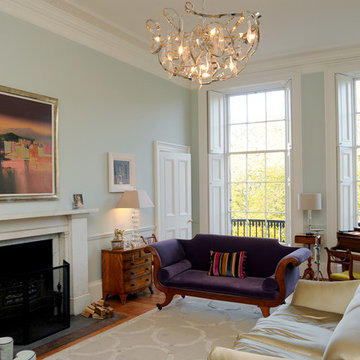
Brian Fischbacher
Diseño de salón para visitas cerrado tradicional renovado de tamaño medio con paredes verdes, suelo de madera en tonos medios y marco de chimenea de piedra
Diseño de salón para visitas cerrado tradicional renovado de tamaño medio con paredes verdes, suelo de madera en tonos medios y marco de chimenea de piedra
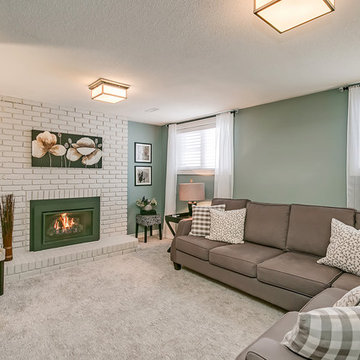
Imagen de sótano con ventanas clásico renovado pequeño con paredes verdes, moqueta, todas las chimeneas, marco de chimenea de ladrillo y suelo gris
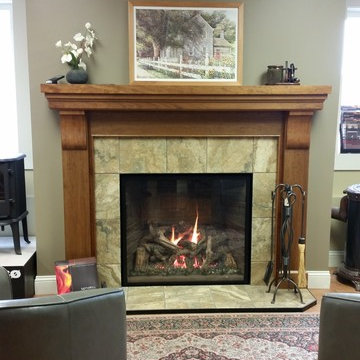
Mendota Fullview 46 direct vent luxury gas fireplace with Red Soldier Course Brick and Forest Oak log set. Landsdowne mantel by Premier Mantel in cherry wood with Provincial stain.
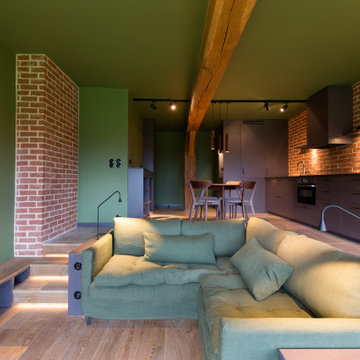
Imagen de salón abierto industrial de tamaño medio con paredes verdes, suelo marrón y ladrillo
1.045 fotos de zonas de estar beige con paredes verdes
8





