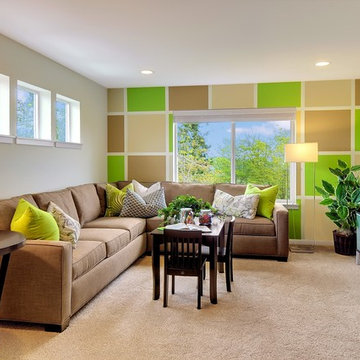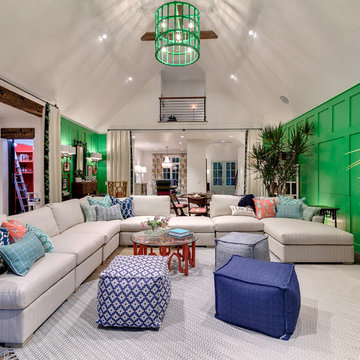1.046 fotos de zonas de estar beige con paredes verdes
Filtrar por
Presupuesto
Ordenar por:Popular hoy
121 - 140 de 1046 fotos
Artículo 1 de 3
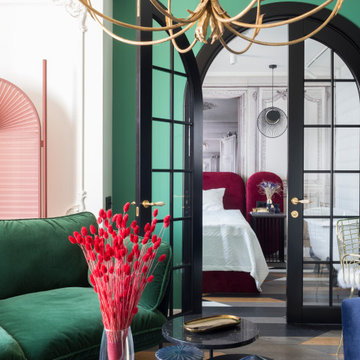
Diseño de salón abierto actual pequeño sin chimenea con suelo de madera en tonos medios, televisor independiente, suelo multicolor y paredes verdes
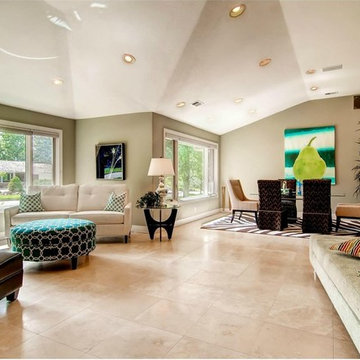
Diseño de salón abierto actual grande sin chimenea y televisor con paredes verdes, suelo de baldosas de cerámica y suelo beige
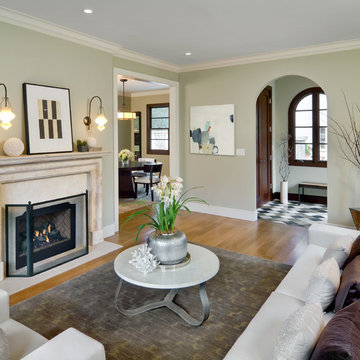
Photo by Robert Jansons
Diseño de salón mediterráneo de tamaño medio con paredes verdes, suelo de madera clara, todas las chimeneas y marco de chimenea de piedra
Diseño de salón mediterráneo de tamaño medio con paredes verdes, suelo de madera clara, todas las chimeneas y marco de chimenea de piedra
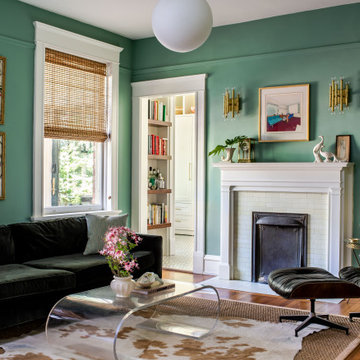
Ejemplo de sala de estar cerrada tradicional con paredes verdes, suelo de madera en tonos medios, todas las chimeneas, marco de chimenea de baldosas y/o azulejos y suelo marrón
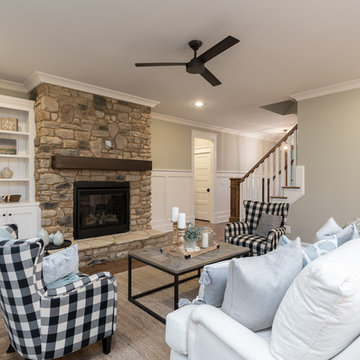
Modelo de salón abierto tradicional renovado con paredes verdes, suelo de madera oscura, todas las chimeneas, marco de chimenea de piedra y suelo marrón

The space under the basement stairs was opened up to create a niche with built-in drawers and a bench top perfectly sized for a twin mattress. A recessed bookshelf, extendable sconce, and a nearby outlet complete the mini-refuge.
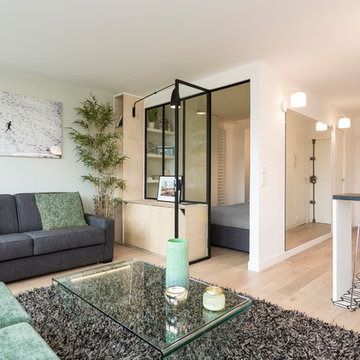
Stéphane Vasco © 2017 Houzz
Diseño de salón abierto escandinavo pequeño con paredes verdes, suelo de madera clara, televisor independiente y suelo marrón
Diseño de salón abierto escandinavo pequeño con paredes verdes, suelo de madera clara, televisor independiente y suelo marrón
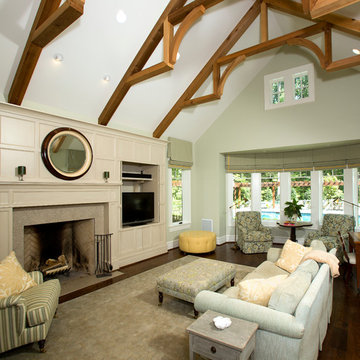
Greg Hadley
Ejemplo de salón clásico extra grande con paredes verdes y todas las chimeneas
Ejemplo de salón clásico extra grande con paredes verdes y todas las chimeneas
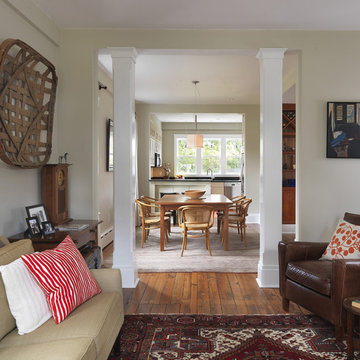
Photo: Nat Rea
Foto de salón contemporáneo con paredes verdes
Foto de salón contemporáneo con paredes verdes

Foto de sótano en el subsuelo tradicional renovado de tamaño medio con paredes verdes, chimenea lineal y marco de chimenea de piedra
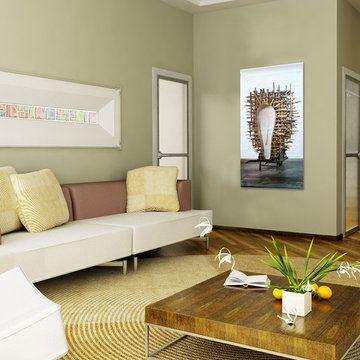
This living room is notable for it's clean lines, and natural green and brown hues. The modern white leather couch blends well with the medium hardwood floors and complimenting coffee table to create a zen-like space. The lines and colors are reflected wall art, including the authentic street banner previously used to promote an exhibition by Martin Puryear at the San Francisco Museum of Modern Art (SFMOMA).
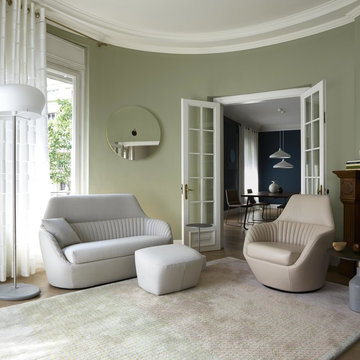
Amedee sofa and armchair for Ligne Roset | Available at Linea Inc - Modern Furniture Los Angeles. (info@linea-inc.com / www.linea-inc.com)
Modelo de salón cerrado minimalista de tamaño medio sin chimenea y televisor con paredes verdes, suelo de madera en tonos medios y suelo marrón
Modelo de salón cerrado minimalista de tamaño medio sin chimenea y televisor con paredes verdes, suelo de madera en tonos medios y suelo marrón
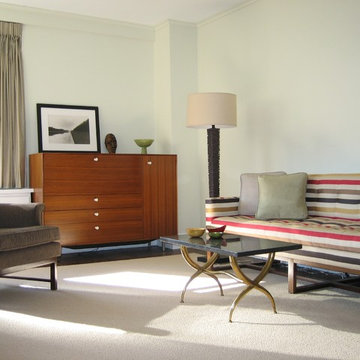
Ejemplo de salón abierto vintage pequeño con paredes verdes, suelo de madera oscura y televisor colgado en la pared

The main family room for the farmhouse. Historically accurate colonial designed paneling and reclaimed wood beams are prominent in the space, along with wide oak planks floors and custom made historical windows with period glass add authenticity to the design.
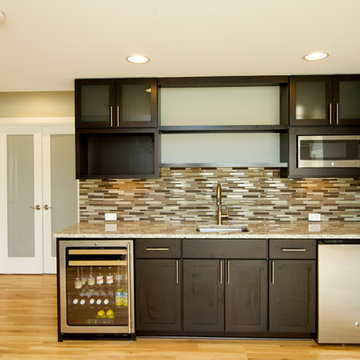
Ejemplo de sótano con puerta minimalista extra grande con paredes verdes y suelo de madera en tonos medios
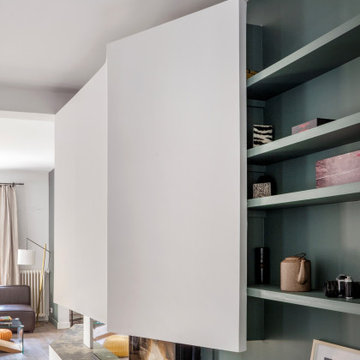
Imagen de biblioteca en casa actual con paredes verdes, suelo de madera oscura, todas las chimeneas, marco de chimenea de yeso y suelo marrón
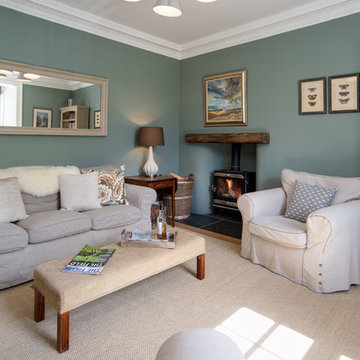
Tracey Bloxham, Inside Story Photography
Imagen de salón cerrado campestre de tamaño medio con paredes verdes, moqueta, estufa de leña, marco de chimenea de yeso, televisor independiente y suelo beige
Imagen de salón cerrado campestre de tamaño medio con paredes verdes, moqueta, estufa de leña, marco de chimenea de yeso, televisor independiente y suelo beige
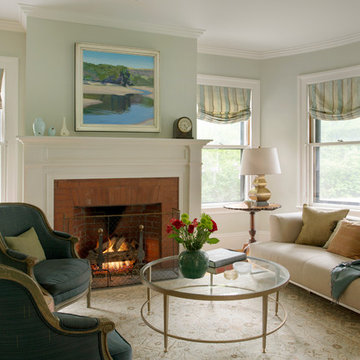
Mathew and his team at Cummings Architects have a knack for being able to see the perfect vision for a property. They specialize in identifying a building’s missing elements and crafting designs that simultaneously encompass the large scale, master plan and the myriad details that make a home special. For this Winchester home, the vision included a variety of complementary projects that all came together into a single architectural composition.
Starting with the exterior, the single-lane driveway was extended and a new carriage garage that was designed to blend with the overall context of the existing home. In addition to covered parking, this building also provides valuable new storage areas accessible via large, double doors that lead into a connected work area.
For the interior of the house, new moldings on bay windows, window seats, and two paneled fireplaces with mantles dress up previously nondescript rooms. The family room was extended to the rear of the house and opened up with the addition of generously sized, wall-to-wall windows that served to brighten the space and blur the boundary between interior and exterior.
The family room, with its intimate sitting area, cozy fireplace, and charming breakfast table (the best spot to enjoy a sunlit start to the day) has become one of the family’s favorite rooms, offering comfort and light throughout the day. In the kitchen, the layout was simplified and changes were made to allow more light into the rear of the home via a connected deck with elongated steps that lead to the yard and a blue-stone patio that’s perfect for entertaining smaller, more intimate groups.
From driveway to family room and back out into the yard, each detail in this beautiful design complements all the other concepts and details so that the entire plan comes together into a unified vision for a spectacular home.
Photos By: Eric Roth
1.046 fotos de zonas de estar beige con paredes verdes
7






